Blue House Exterior with a White Roof Ideas and Designs
Refine by:
Budget
Sort by:Popular Today
81 - 100 of 546 photos
Item 1 of 3
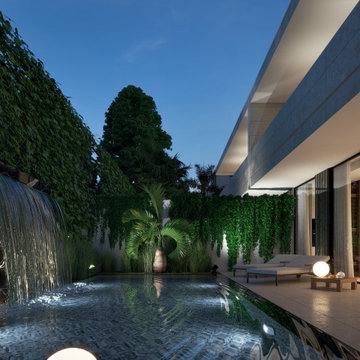
Modern twin villa design in Saudi Arabia with backyard swimming pool and decorative waterfall fountain. Luxury and rich look with marble and travertine stone finishes. Decorative pool at the fancy entrance group. Detailed design by xzoomproject.

Photo of a medium sized and white modern detached house with three floors, metal cladding, a butterfly roof, a metal roof and a white roof.
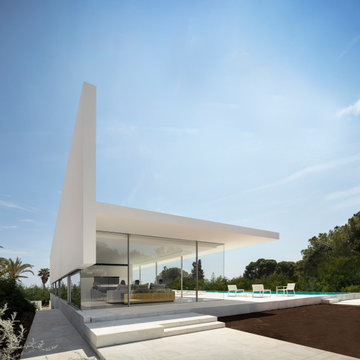
Step into luxury and style with this one-of-a-kind white custom home, designed to embody the essence of modern minimalism. Floor-to-ceiling windows provide breathtaking views and fill the home with an abundance of natural light, while the sleek and sophisticated design is accentuated by the stunning blue modern pool. Built with the finest materials and unique design elements, this custom-built home offers the perfect combination of comfort and elegance. Discover the beauty of modern minimalism in this truly unique and custom-built home.
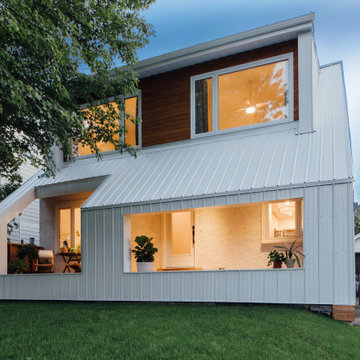
Modern interpretation of the classic dormer on this post-war era house renovation.
Design ideas for a small and white scandinavian two floor detached house in Ottawa with metal cladding, a hip roof, a metal roof, a white roof and board and batten cladding.
Design ideas for a small and white scandinavian two floor detached house in Ottawa with metal cladding, a hip roof, a metal roof, a white roof and board and batten cladding.
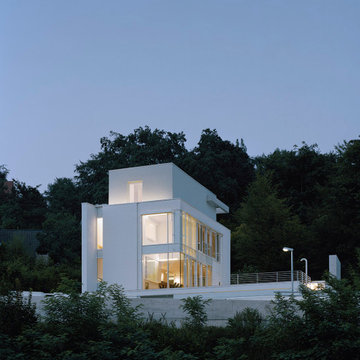
Large and white modern two floor detached house in Dortmund with stone cladding, a flat roof and a white roof.
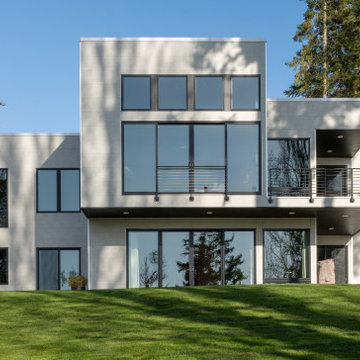
View from Bluff.
Inspiration for a medium sized and white modern two floor detached house in Seattle with concrete fibreboard cladding, a flat roof and a white roof.
Inspiration for a medium sized and white modern two floor detached house in Seattle with concrete fibreboard cladding, a flat roof and a white roof.
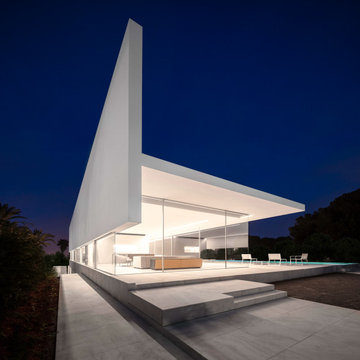
Step into luxury and style with this one-of-a-kind white custom home, designed to embody the essence of modern minimalism. Floor-to-ceiling windows provide breathtaking views and fill the home with an abundance of natural light, while the sleek and sophisticated design is accentuated by the stunning blue modern pool. Built with the finest materials and unique design elements, this custom-built home offers the perfect combination of comfort and elegance. Discover the beauty of modern minimalism in this truly unique and custom-built home.
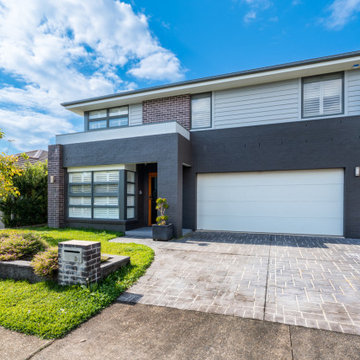
Inspiration for a large and gey modern bungalow detached house in Sydney with concrete fibreboard cladding, a flat roof, a metal roof, a white roof and board and batten cladding.
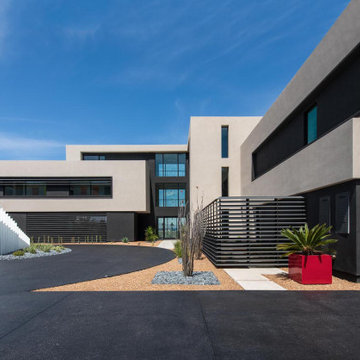
Expansive and white modern render detached house in Las Vegas with four floors, a flat roof and a white roof.
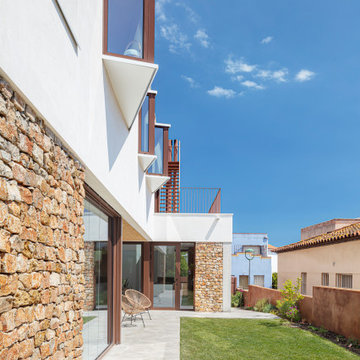
Medium sized and white contemporary detached house in Other with three floors, mixed cladding, a flat roof, a mixed material roof and a white roof.
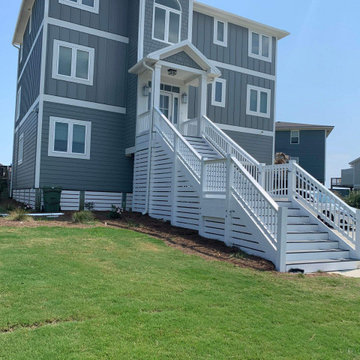
Custom made and designed staircase and screening.
Photo of a gey nautical detached house in Other with three floors, concrete fibreboard cladding, a hip roof, a metal roof, a white roof and shiplap cladding.
Photo of a gey nautical detached house in Other with three floors, concrete fibreboard cladding, a hip roof, a metal roof, a white roof and shiplap cladding.
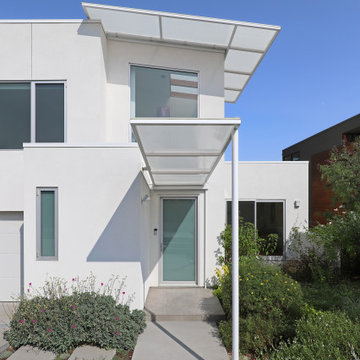
Modern Minimalist Entry with translucent Canopy
This is an example of a medium sized and white modern two floor detached house in San Francisco with a lean-to roof, a mixed material roof and a white roof.
This is an example of a medium sized and white modern two floor detached house in San Francisco with a lean-to roof, a mixed material roof and a white roof.
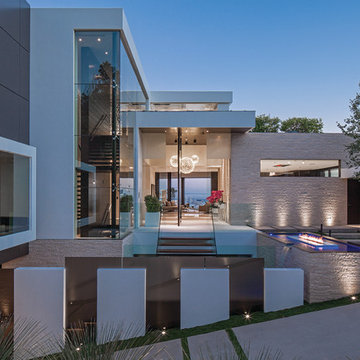
Laurel Way Beverly Hills luxury mansion exterior. Photo by Art Gray Photography.
Design ideas for an expansive and white modern front detached house in Los Angeles with three floors, mixed cladding, a flat roof and a white roof.
Design ideas for an expansive and white modern front detached house in Los Angeles with three floors, mixed cladding, a flat roof and a white roof.
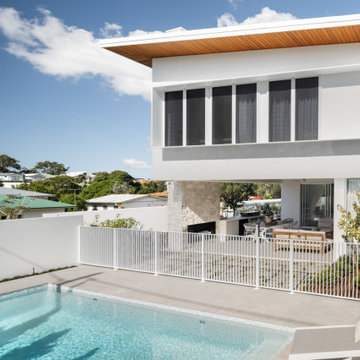
Swimming Pool
Design ideas for a large and white modern two floor house exterior in Brisbane with a flat roof, a metal roof, a white roof and board and batten cladding.
Design ideas for a large and white modern two floor house exterior in Brisbane with a flat roof, a metal roof, a white roof and board and batten cladding.
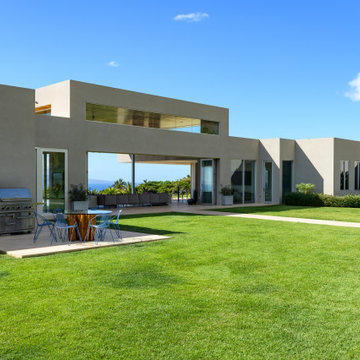
Inspiration for a large and white modern bungalow render detached house in Hawaii with a flat roof and a white roof.

Design ideas for a small and green contemporary bungalow semi-detached house in Other with wood cladding, a flat roof, a mixed material roof, a white roof and board and batten cladding.
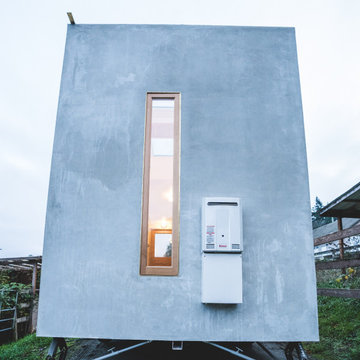
Hot water on demand unit to service the Vineuve100 . This unit provides unlimited hot water for showering and in-floor heat
The Vineuve 100 is coming to market on June 1st 2021. Contact us at info@vineuve.ca to sign up for pre order.
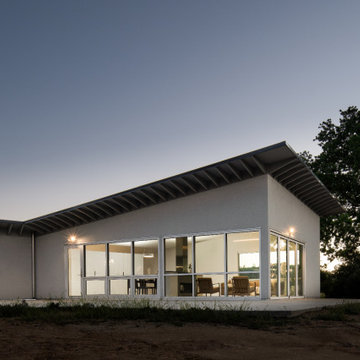
New modern single family home in the Sierras.
This is an example of a medium sized and gey modern bungalow render detached house in Sacramento with a metal roof and a white roof.
This is an example of a medium sized and gey modern bungalow render detached house in Sacramento with a metal roof and a white roof.
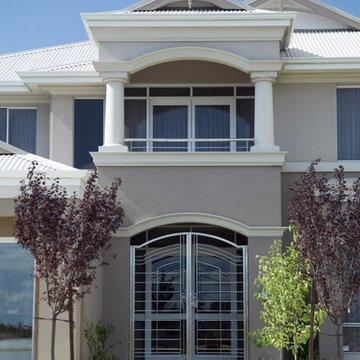
For those who enjoy the finer things in life, the Caprice is the perfect luxury home for you.
Open planning allows plenty of room for casual family dining and games activities, while providing privacy for parents. Imaginative use of glass provides a stunning outdoor aspect from the family area, while the use of cedar throughout gives the home a warm, natural feel.
Separate formal and informal living areas
Superb gourmet kitchen
Extensive use of granite
Stainless steel European appliances
Games room with built-in bar
Alfresco barbecue area
Four bedrooms and three bathrooms
Main bedroom with luxury spa ensuite
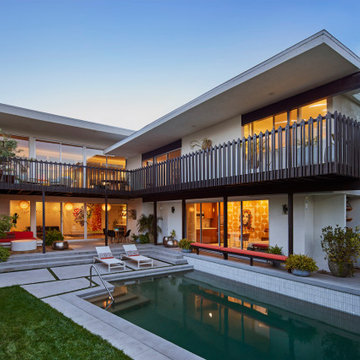
Simple white stucco, dark chocolate painted wood structure and balconies with clear anodized aluminum framed expanses of glass open the home to the exterior with asian screen inspired designs for the wood guardrails provide a lace like layering.
Kid's playroom with climbing wall at left and pool house at right on ground floor.
Inside pool house:
“Bauhaus Pattern Yellow wallpaper” by Happywall
AND painting "Prince In Color", 2020 by Virginie Schroeder
Blue House Exterior with a White Roof Ideas and Designs
5