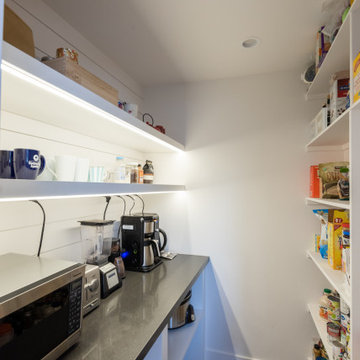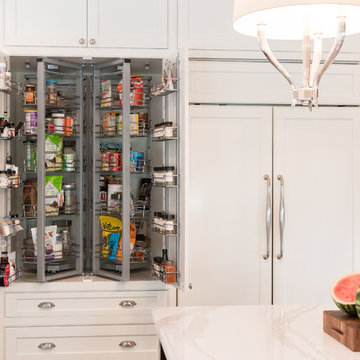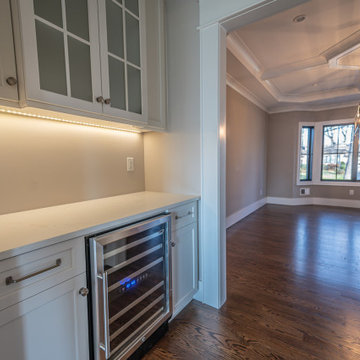Blue Kitchen Pantry Ideas and Designs
Refine by:
Budget
Sort by:Popular Today
21 - 40 of 417 photos
Item 1 of 3

Green Shaker style kitchen renovation
Design ideas for a large classic u-shaped kitchen pantry in Melbourne with a built-in sink, shaker cabinets, green cabinets, laminate countertops, green splashback, porcelain splashback, stainless steel appliances, an island and grey worktops.
Design ideas for a large classic u-shaped kitchen pantry in Melbourne with a built-in sink, shaker cabinets, green cabinets, laminate countertops, green splashback, porcelain splashback, stainless steel appliances, an island and grey worktops.

Large island bench - 2pac shaker cabinetry with Caesarstone Statuario Maximus benchtop and island seating and ample storage with powerpoints at end of island bench.

In all our designs, no matter the size, functionality is just as important as style. Every usable space is used to its potential
Inspiration for a small contemporary l-shaped kitchen pantry in Melbourne with a built-in sink, flat-panel cabinets, blue cabinets, engineered stone countertops, white splashback, glass sheet splashback, stainless steel appliances, medium hardwood flooring, an island, beige floors and white worktops.
Inspiration for a small contemporary l-shaped kitchen pantry in Melbourne with a built-in sink, flat-panel cabinets, blue cabinets, engineered stone countertops, white splashback, glass sheet splashback, stainless steel appliances, medium hardwood flooring, an island, beige floors and white worktops.

Mt. Washington, CA - Complete Kitchen remodel
Installation of flooring, cabinets/cupboards, appliances, countertops, tiled backsplash, windows and all carpentry.
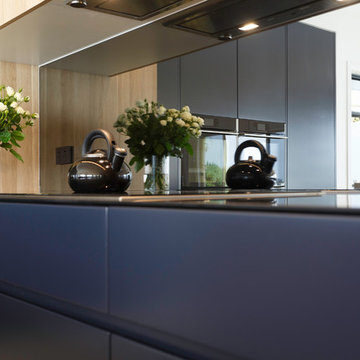
Tony Dailo
This is an example of a large contemporary l-shaped kitchen pantry in Brisbane with a double-bowl sink, flat-panel cabinets, light wood cabinets, engineered stone countertops, mirror splashback, black appliances, concrete flooring, an island, multi-coloured floors and white worktops.
This is an example of a large contemporary l-shaped kitchen pantry in Brisbane with a double-bowl sink, flat-panel cabinets, light wood cabinets, engineered stone countertops, mirror splashback, black appliances, concrete flooring, an island, multi-coloured floors and white worktops.
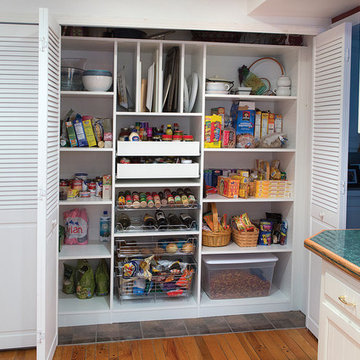
This is an example of a small contemporary kitchen pantry in Chicago with flat-panel cabinets, white cabinets, no island and medium hardwood flooring.
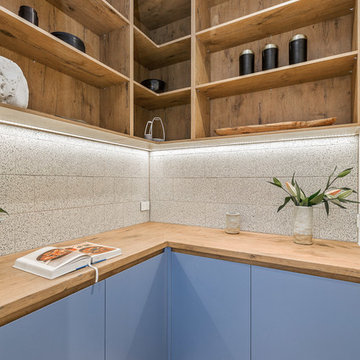
Sam Martin - 4 Walls Media
This is an example of a medium sized contemporary kitchen pantry in Melbourne with a submerged sink, medium wood cabinets, concrete worktops, window splashback, concrete flooring, an island, grey floors and grey worktops.
This is an example of a medium sized contemporary kitchen pantry in Melbourne with a submerged sink, medium wood cabinets, concrete worktops, window splashback, concrete flooring, an island, grey floors and grey worktops.
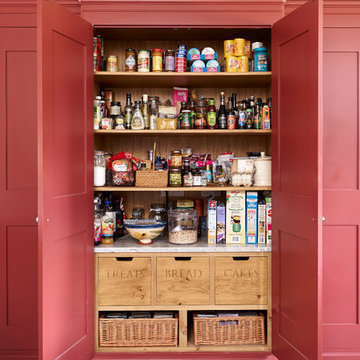
Design ideas for a farmhouse kitchen pantry in Other with recessed-panel cabinets and red cabinets.
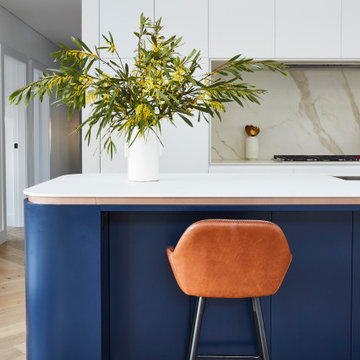
This is an example of a scandinavian galley kitchen pantry in Sydney with a built-in sink, white cabinets, engineered stone countertops, beige splashback, marble splashback, an island, beige floors and white worktops.

This kitchen's timeless look will outlast the trends with neutral cabinets, an organic marble backsplash and brushed gold fixtures. We included ample countertop space for this family of four to invite friends and entertain large groups. Ten foot ceilings allowed for higher wall cabinets for a more dramatic space.
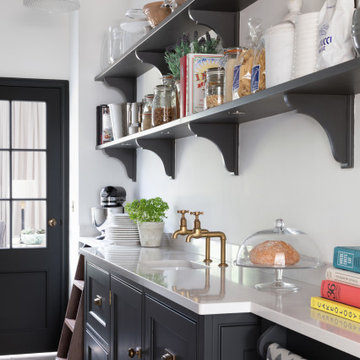
This is an example of a classic kitchen pantry in Surrey with a submerged sink, beaded cabinets, black cabinets, grey floors and white worktops.
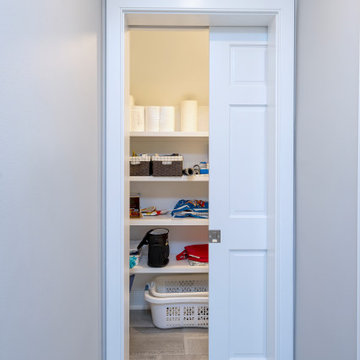
We created the space for a new pantry, adjacent to the mudroom and kitchen. It is accessed through a new pocket door and has custom storage and shelving.
This farmhouse style home in West Chester is the epitome of warmth and welcoming. We transformed this house’s original dark interior into a light, bright sanctuary. From installing brand new red oak flooring throughout the first floor to adding horizontal shiplap to the ceiling in the family room, we really enjoyed working with the homeowners on every aspect of each room. A special feature is the coffered ceiling in the dining room. We recessed the chandelier directly into the beams, for a clean, seamless look. We maximized the space in the white and chrome galley kitchen by installing a lot of custom storage. The pops of blue throughout the first floor give these room a modern touch.
Rudloff Custom Builders has won Best of Houzz for Customer Service in 2014, 2015 2016, 2017 and 2019. We also were voted Best of Design in 2016, 2017, 2018, 2019 which only 2% of professionals receive. Rudloff Custom Builders has been featured on Houzz in their Kitchen of the Week, What to Know About Using Reclaimed Wood in the Kitchen as well as included in their Bathroom WorkBook article. We are a full service, certified remodeling company that covers all of the Philadelphia suburban area. This business, like most others, developed from a friendship of young entrepreneurs who wanted to make a difference in their clients’ lives, one household at a time. This relationship between partners is much more than a friendship. Edward and Stephen Rudloff are brothers who have renovated and built custom homes together paying close attention to detail. They are carpenters by trade and understand concept and execution. Rudloff Custom Builders will provide services for you with the highest level of professionalism, quality, detail, punctuality and craftsmanship, every step of the way along our journey together.
Specializing in residential construction allows us to connect with our clients early in the design phase to ensure that every detail is captured as you imagined. One stop shopping is essentially what you will receive with Rudloff Custom Builders from design of your project to the construction of your dreams, executed by on-site project managers and skilled craftsmen. Our concept: envision our client’s ideas and make them a reality. Our mission: CREATING LIFETIME RELATIONSHIPS BUILT ON TRUST AND INTEGRITY.
Photo Credit: Linda McManus Images
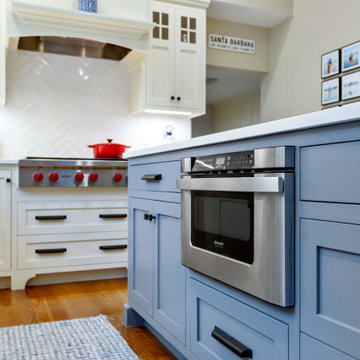
This shaker style kitchen features a blue island, wood floors, oil rubbed bronze hardware and glossy white subway tile.
Inspiration for a large nautical l-shaped kitchen pantry in Boston with a belfast sink, shaker cabinets, white cabinets, engineered stone countertops, white splashback, ceramic splashback, stainless steel appliances, medium hardwood flooring, an island, brown floors and white worktops.
Inspiration for a large nautical l-shaped kitchen pantry in Boston with a belfast sink, shaker cabinets, white cabinets, engineered stone countertops, white splashback, ceramic splashback, stainless steel appliances, medium hardwood flooring, an island, brown floors and white worktops.
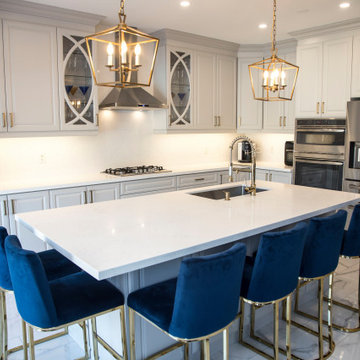
Design ideas for a large contemporary l-shaped kitchen pantry in Toronto with a single-bowl sink, raised-panel cabinets, grey cabinets, engineered stone countertops, white splashback, engineered quartz splashback, stainless steel appliances, porcelain flooring, an island, white floors and grey worktops.
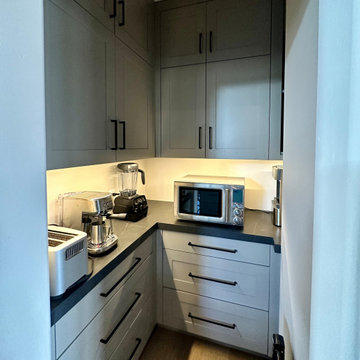
Photo of a classic l-shaped kitchen pantry in Other with shaker cabinets, grey cabinets, engineered stone countertops, stainless steel appliances and black worktops.
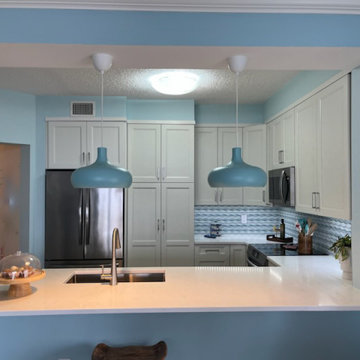
This cozy ocean-side condo kitchen was dated and crowded when more than one person was in the kitchen. We solved this problem by moving the refrigerator out of the middle of the kitchen to where the pantry closet had been. Replacing the pantry closet with a floor to ceiling pantry cabinet freed up floor space and allowed for additional countertop space. Now the couple can move around together in the kitchen. The new cabinets were done in a maple Portland door done in white from our Kitchen Solvers Classic Collection line. Next, we added a new white quartz countertop and a beach glass flowing backsplash. Our clients’ love for the beach and ocean is reflected in the lighter colored cabinets, countertop, and backsplash. The new layout, storage solutions and all new appliances made this small kitchen a big success.
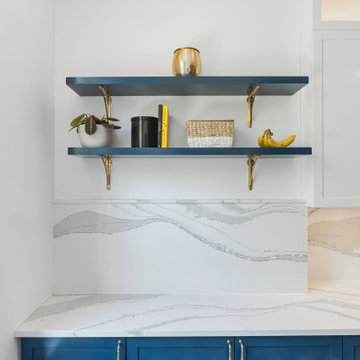
Medium sized contemporary u-shaped kitchen pantry in New York with a belfast sink, shaker cabinets, blue cabinets, marble worktops, white splashback, marble splashback, stainless steel appliances, porcelain flooring, no island, black floors, white worktops and a vaulted ceiling.
Blue Kitchen Pantry Ideas and Designs
2
