Blue Kitchen with a Breakfast Bar Ideas and Designs
Refine by:
Budget
Sort by:Popular Today
161 - 180 of 1,233 photos
Item 1 of 3
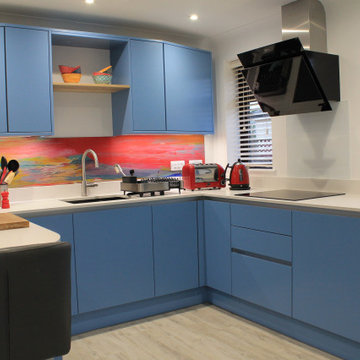
Inspiration for a medium sized contemporary u-shaped enclosed kitchen in Other with a submerged sink, flat-panel cabinets, blue cabinets, quartz worktops, multi-coloured splashback, glass sheet splashback, stainless steel appliances, laminate floors, a breakfast bar, brown floors and white worktops.
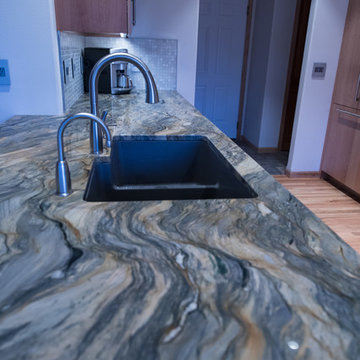
Sara Berry
This is an example of a medium sized traditional galley kitchen/diner in Seattle with a double-bowl sink, flat-panel cabinets, medium wood cabinets, quartz worktops, white splashback, stone tiled splashback, integrated appliances, medium hardwood flooring, a breakfast bar and brown floors.
This is an example of a medium sized traditional galley kitchen/diner in Seattle with a double-bowl sink, flat-panel cabinets, medium wood cabinets, quartz worktops, white splashback, stone tiled splashback, integrated appliances, medium hardwood flooring, a breakfast bar and brown floors.
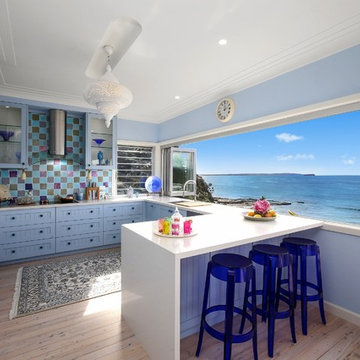
Design ideas for a coastal u-shaped open plan kitchen in Sydney with blue cabinets, multi-coloured splashback, stainless steel appliances, light hardwood flooring, a breakfast bar and shaker cabinets.
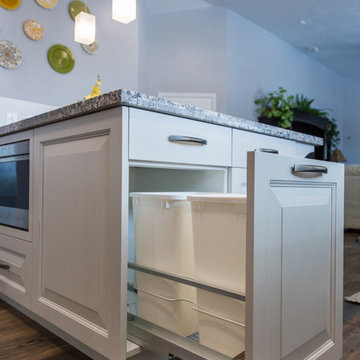
Trina Knudsen
Photo of a medium sized classic l-shaped kitchen/diner in Salt Lake City with a submerged sink, raised-panel cabinets, white cabinets, granite worktops, grey splashback, glass tiled splashback, integrated appliances, medium hardwood flooring and a breakfast bar.
Photo of a medium sized classic l-shaped kitchen/diner in Salt Lake City with a submerged sink, raised-panel cabinets, white cabinets, granite worktops, grey splashback, glass tiled splashback, integrated appliances, medium hardwood flooring and a breakfast bar.
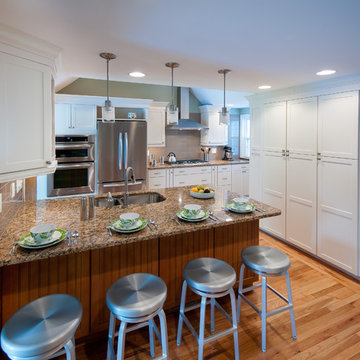
Complete Kitchen Remodel Designed by Interior Designer Nathan J. Reynolds and Installed by RI Kitchen & Bath.
phone: (508) 837 - 3972
email: nathan@insperiors.com
www.insperiors.com
Photography Courtesy of © 2012 John Anderson Photography.
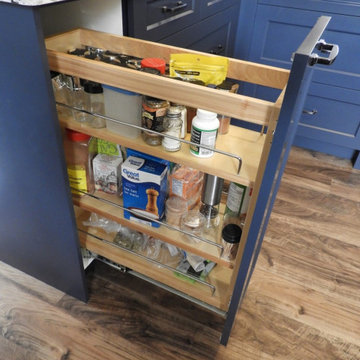
Design ideas for a medium sized contemporary u-shaped enclosed kitchen in Toronto with a submerged sink, shaker cabinets, blue cabinets, engineered stone countertops, white splashback, ceramic splashback, white appliances, vinyl flooring, a breakfast bar, brown floors and grey worktops.

David Benito Cortázar
Inspiration for an industrial open plan kitchen in Barcelona with an integrated sink, flat-panel cabinets, concrete worktops, red splashback, brick splashback, coloured appliances, concrete flooring, a breakfast bar, grey floors and dark wood cabinets.
Inspiration for an industrial open plan kitchen in Barcelona with an integrated sink, flat-panel cabinets, concrete worktops, red splashback, brick splashback, coloured appliances, concrete flooring, a breakfast bar, grey floors and dark wood cabinets.
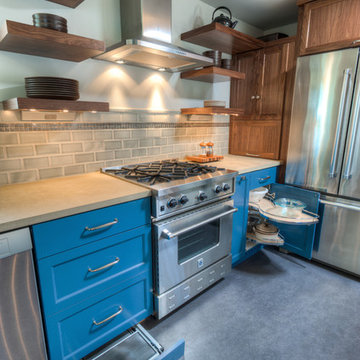
Inspiration for a large contemporary u-shaped kitchen/diner in Seattle with a belfast sink, shaker cabinets, blue cabinets, wood worktops, grey splashback, metro tiled splashback, stainless steel appliances, concrete flooring and a breakfast bar.
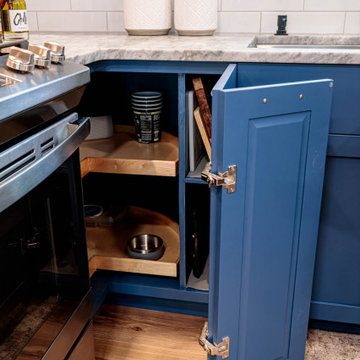
There is plenty of storage in the kitchen. We always try to ensure that there is a space for everything. It's part of the detailed planning that we do at the outset of the project.
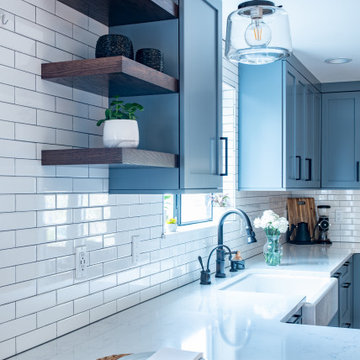
This kitchen went from 1980's builder basic, to custom space with style and personality. While technically an open concept space, the kitchen is visible with peek-a-boo views from a variety of points on the first level. This meant that it needed to be beautiful from every angle.
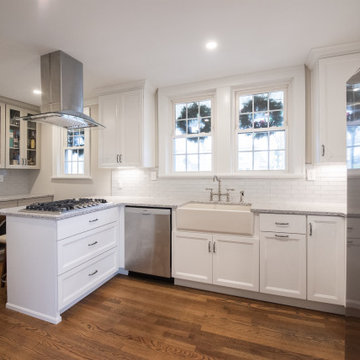
Medium sized u-shaped kitchen/diner in Louisville with a belfast sink, shaker cabinets, white cabinets, engineered stone countertops, white splashback, glass tiled splashback, stainless steel appliances, medium hardwood flooring, a breakfast bar, brown floors and white worktops.

This is an example of a medium sized classic u-shaped kitchen in New York with a submerged sink, shaker cabinets, blue cabinets, engineered stone countertops, grey splashback, metro tiled splashback, stainless steel appliances, dark hardwood flooring, a breakfast bar and brown floors.
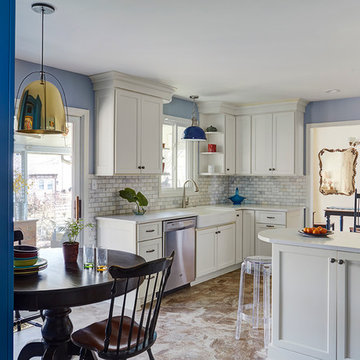
Kitchen Design by Deb Bayless, CKD, CBD, Design For Keeps, Napa, CA; photos by Mike Kaskel
Inspiration for a medium sized classic l-shaped enclosed kitchen in San Francisco with a belfast sink, flat-panel cabinets, white cabinets, engineered stone countertops, white splashback, stone tiled splashback, stainless steel appliances, vinyl flooring and a breakfast bar.
Inspiration for a medium sized classic l-shaped enclosed kitchen in San Francisco with a belfast sink, flat-panel cabinets, white cabinets, engineered stone countertops, white splashback, stone tiled splashback, stainless steel appliances, vinyl flooring and a breakfast bar.
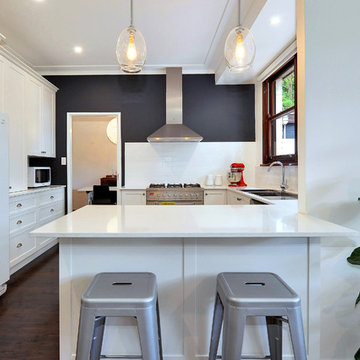
An ugly project home is given new life with a brand new kitchen on a very tight budget featuring a dramatic dark blue-grey feature wall and dark stained timber floors to ground the all-white shaker-style cabinetry, sleek white subway tiles and white engineered quartz benchtop. A modern industrial edge is achieved with a deep flushmount sink, freestanding cooker and silver tolix stools, but is softened with glass pendants over the breakfast bar.
Image taken by Desmond Chan, Open2View

Design ideas for a small eclectic l-shaped kitchen/diner in Atlanta with a belfast sink, shaker cabinets, blue cabinets, engineered stone countertops, blue splashback, ceramic splashback, stainless steel appliances, medium hardwood flooring, a breakfast bar, brown floors and blue worktops.
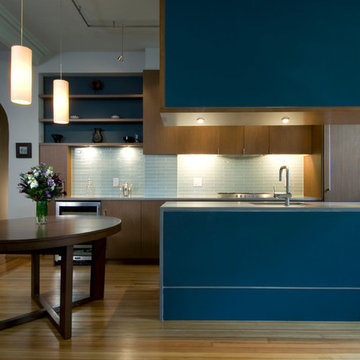
Brandon Webster
Design ideas for a contemporary galley kitchen/diner in DC Metro with flat-panel cabinets, medium wood cabinets, glass tiled splashback, coloured appliances, a breakfast bar, a single-bowl sink and blue splashback.
Design ideas for a contemporary galley kitchen/diner in DC Metro with flat-panel cabinets, medium wood cabinets, glass tiled splashback, coloured appliances, a breakfast bar, a single-bowl sink and blue splashback.

The in-law suite kitchen could only be in a small corner of the basement. The kitchen design started with the question: how small can this kitchen be? The compact layout was designed to provide generous counter space, comfortable walking clearances, and abundant storage. The bold colors and fun patterns anchored by the warmth of the dark wood flooring create a happy and invigorating space.
SQUARE FEET: 140
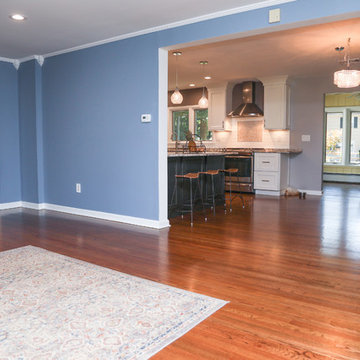
New kitchen
Design ideas for a medium sized modern l-shaped kitchen/diner in New York with a submerged sink, shaker cabinets, white cabinets, granite worktops, white splashback, ceramic splashback, stainless steel appliances, medium hardwood flooring, a breakfast bar, brown floors and beige worktops.
Design ideas for a medium sized modern l-shaped kitchen/diner in New York with a submerged sink, shaker cabinets, white cabinets, granite worktops, white splashback, ceramic splashback, stainless steel appliances, medium hardwood flooring, a breakfast bar, brown floors and beige worktops.
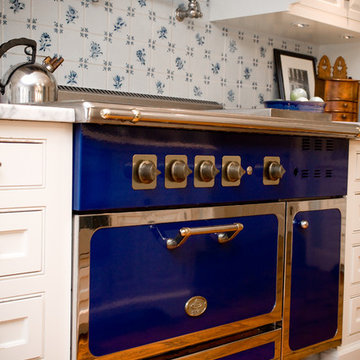
Photo of a medium sized country single-wall kitchen/diner in Manchester with a single-bowl sink, white cabinets, marble worktops, medium hardwood flooring, coloured appliances, raised-panel cabinets, blue splashback, ceramic splashback and a breakfast bar.

Photo of a medium sized classic l-shaped open plan kitchen in New York with blue cabinets, marble worktops, stainless steel appliances, medium hardwood flooring, a breakfast bar, white worktops, recessed-panel cabinets and white splashback.
Blue Kitchen with a Breakfast Bar Ideas and Designs
9