Blue Kitchen with a Single-bowl Sink Ideas and Designs
Refine by:
Budget
Sort by:Popular Today
1 - 20 of 849 photos
Item 1 of 3
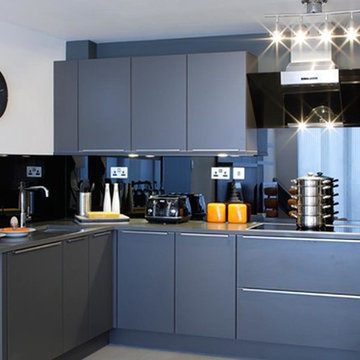
Welcome to the kitchen. The contrast between the orange accents and dark cabinets make this design truly unique. Who’d have thought you could incorporate the colour orange so easily into your décor? The minimal design of the cabinets make this nifty kitchen the perfect place to cook up a storm with everything you need in one place!

Inspiration for a small contemporary l-shaped open plan kitchen in Paris with a single-bowl sink, flat-panel cabinets, blue cabinets, wood worktops, blue splashback, ceramic splashback, integrated appliances, terrazzo flooring, multi-coloured floors and brown worktops.

Take a look at this two-story historical design that is both unique and welcoming. This stylized kitchen is full of character and unique elements.
This is an example of a medium sized classic galley kitchen/diner in Atlanta with flat-panel cabinets, blue cabinets, composite countertops, multi-coloured splashback, ceramic splashback, stainless steel appliances, an island, brown floors, white worktops, a single-bowl sink and dark hardwood flooring.
This is an example of a medium sized classic galley kitchen/diner in Atlanta with flat-panel cabinets, blue cabinets, composite countertops, multi-coloured splashback, ceramic splashback, stainless steel appliances, an island, brown floors, white worktops, a single-bowl sink and dark hardwood flooring.

Medium sized traditional kitchen in Essex with mirror splashback, stainless steel appliances, an island, white worktops, a single-bowl sink, beaded cabinets, beige floors, travertine flooring and white cabinets.

Design ideas for a small bohemian u-shaped kitchen/diner in St Louis with a single-bowl sink, flat-panel cabinets, blue cabinets, engineered stone countertops, multi-coloured splashback, mosaic tiled splashback, stainless steel appliances, light hardwood flooring and a breakfast bar.

Complete restructure of this lower level. This space was a 2nd bedroom that proved to be the perfect space for this galley kitchen which holds all that a full kitchen has. ....John Carlson Photography

Photo: Dustin Halleck
Photo of a contemporary galley open plan kitchen in Chicago with a single-bowl sink, shaker cabinets, blue cabinets, engineered stone countertops, white splashback, ceramic splashback, stainless steel appliances, slate flooring, no island, green floors and white worktops.
Photo of a contemporary galley open plan kitchen in Chicago with a single-bowl sink, shaker cabinets, blue cabinets, engineered stone countertops, white splashback, ceramic splashback, stainless steel appliances, slate flooring, no island, green floors and white worktops.

This is an example of a medium sized scandinavian open plan kitchen in Raleigh with a single-bowl sink, flat-panel cabinets, white cabinets, engineered stone countertops, white splashback, engineered quartz splashback, stainless steel appliances, medium hardwood flooring, an island, brown floors, white worktops and a feature wall.

A kitchen reimagined.
Design ideas for a medium sized rural l-shaped kitchen/diner in Other with a single-bowl sink, shaker cabinets, white cabinets, engineered stone countertops, white splashback, engineered quartz splashback, stainless steel appliances, vinyl flooring, an island, brown floors and white worktops.
Design ideas for a medium sized rural l-shaped kitchen/diner in Other with a single-bowl sink, shaker cabinets, white cabinets, engineered stone countertops, white splashback, engineered quartz splashback, stainless steel appliances, vinyl flooring, an island, brown floors and white worktops.

Inspiration for a large classic u-shaped open plan kitchen in DC Metro with a single-bowl sink, beaded cabinets, white cabinets, engineered stone countertops, white splashback, ceramic splashback, integrated appliances, dark hardwood flooring, an island, brown floors, white worktops and a drop ceiling.

Design ideas for a nautical l-shaped enclosed kitchen in Portland Maine with a single-bowl sink, glass-front cabinets, blue cabinets, wood worktops, stainless steel appliances, medium hardwood flooring and an island.

Mike Kaskel
Photo of a large classic u-shaped kitchen in Chicago with a single-bowl sink, shaker cabinets, blue cabinets, quartz worktops, white splashback, ceramic splashback, stainless steel appliances, medium hardwood flooring, an island and brown floors.
Photo of a large classic u-shaped kitchen in Chicago with a single-bowl sink, shaker cabinets, blue cabinets, quartz worktops, white splashback, ceramic splashback, stainless steel appliances, medium hardwood flooring, an island and brown floors.

A young family with kids purchased their first home and contacted me with the task to design an upbeat and energetic space for them, which also will have all the functionality they needed. There were some restrains - a load-bearing beam ran across the space leaving very little wall space on the left available.
We've chosen European size appliances and creatively resolved the corner to allow the sink placement.
and added a ton of color and shine.
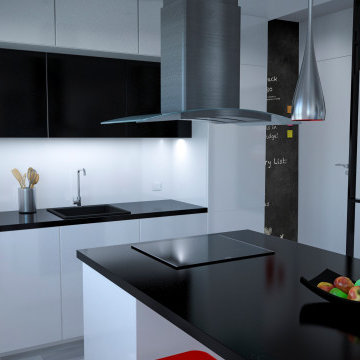
Photo of a medium sized contemporary single-wall kitchen in Paris with a single-bowl sink, white cabinets, quartz worktops, white splashback, integrated appliances, ceramic flooring, an island, grey floors and black worktops.

Jessie Preza
This is an example of a classic kitchen in Jacksonville with white cabinets, integrated appliances, medium hardwood flooring, an island, wood worktops, brown floors, brown worktops, a single-bowl sink, white splashback, porcelain splashback and shaker cabinets.
This is an example of a classic kitchen in Jacksonville with white cabinets, integrated appliances, medium hardwood flooring, an island, wood worktops, brown floors, brown worktops, a single-bowl sink, white splashback, porcelain splashback and shaker cabinets.
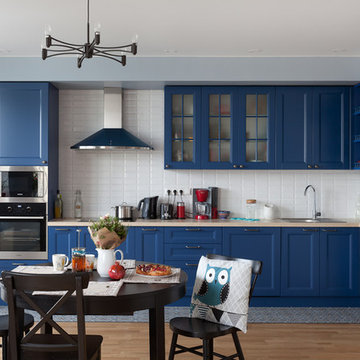
Берлинская лазурь - цвет кухонного гарнитура. Сочный, насыщенный и в то же время уютный. Авторы: Мария Черемухина, Вера Ермаченко, Кочетова Татьяна
Medium sized contemporary l-shaped kitchen/diner in Saint Petersburg with a single-bowl sink, blue cabinets, laminate countertops, white splashback, metro tiled splashback, stainless steel appliances, porcelain flooring, no island and shaker cabinets.
Medium sized contemporary l-shaped kitchen/diner in Saint Petersburg with a single-bowl sink, blue cabinets, laminate countertops, white splashback, metro tiled splashback, stainless steel appliances, porcelain flooring, no island and shaker cabinets.
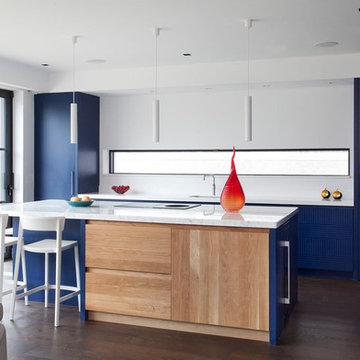
Blue linea and oak kitchen with integrated handleless rail detail
Inspiration for a large contemporary l-shaped open plan kitchen in Other with a single-bowl sink, flat-panel cabinets, blue cabinets, quartz worktops, white splashback, stone slab splashback, stainless steel appliances, dark hardwood flooring, an island, brown floors and white worktops.
Inspiration for a large contemporary l-shaped open plan kitchen in Other with a single-bowl sink, flat-panel cabinets, blue cabinets, quartz worktops, white splashback, stone slab splashback, stainless steel appliances, dark hardwood flooring, an island, brown floors and white worktops.
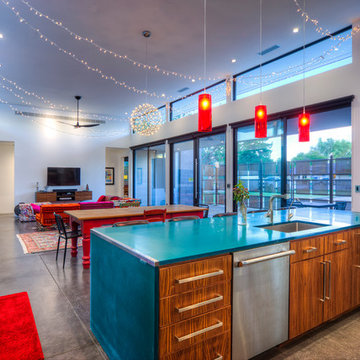
This is an example of a large contemporary open plan kitchen in Phoenix with a single-bowl sink, flat-panel cabinets, medium wood cabinets, stainless steel appliances, concrete flooring and an island.

Общая информация:
Модель Echo
Корпус - ЛДСП 18 мм влагостойкая, декор серый.
Фасады - эмалированные, основа МДФ 19 мм, лак глубоко матовый/высоко глянцевый.
Фасады и внутренняя отделка модуля - натуральный шпон ореха американского, основа - МДФ 19 мм, лак глубоко матовый.
Столешница - кварцевый агломерат.
Фартук - натуральный шпон ореха американского, основа - МДФ 18 мм, лак глубоко матовый.
Диодная подсветка рабочей зоны.
Диодная подсветка навесных шкафов.
Механизмы открывания ручка-профиль Gola.
Механизмы закрывания Blum Blumotion.
Ящики Blum Legrabox pure - 3 группы.
Сушилка для посуды.
Мусорная система.
Лоток для приборов.
Встраиваемые розетки для малой бытовой техники в столешнице EVOline BackFlip.
Мойка Blanco.
Смеситель Omoikiri.
Бытовая техника Neff.
Стоимость проекта - 642 тыс.руб. без учёта бытовой техники.

A gorgeous kitchen showcasing a brand new color palette of gray and bold blue! As this was the client’s childhood home, we wanted to preserve her memories while still refreshing the interior and bringing it up-to-date. We started with a new spatial layout and increased the size of wall openings to create the sense of an open plan without removing all the walls. By adding a more functional layout and pops of color throughout the space, we were able to achieve a youthful update to a cherished space without losing all the character and memories that the homeowner loved.
Designed by Joy Street Design serving Oakland, Berkeley, San Francisco, and the whole of the East Bay.
For more about Joy Street Design, click here: https://www.joystreetdesign.com/
To learn more about this project, click here: https://www.joystreetdesign.com/portfolio/randolph-street
Blue Kitchen with a Single-bowl Sink Ideas and Designs
1