Blue Kitchen with an Island Ideas and Designs
Refine by:
Budget
Sort by:Popular Today
161 - 180 of 7,933 photos
Item 1 of 3
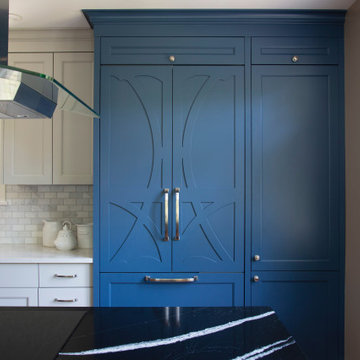
Paneled refrigerator doors in Art Nouveau pattern. Pantry (right) with pull-out shelves.
Design ideas for a medium sized traditional l-shaped open plan kitchen in Boston with shaker cabinets, blue cabinets, engineered stone countertops, grey splashback, marble splashback, integrated appliances, an island and black worktops.
Design ideas for a medium sized traditional l-shaped open plan kitchen in Boston with shaker cabinets, blue cabinets, engineered stone countertops, grey splashback, marble splashback, integrated appliances, an island and black worktops.
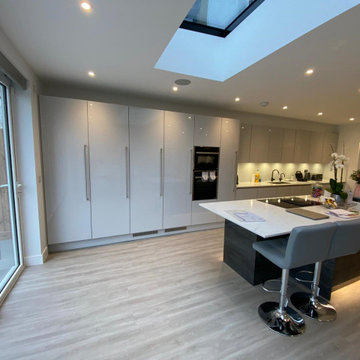
A beautiful modern, yet practical, lacquer door kitchen with a white speckled quartz and working / breakfast island.
This is an example of a medium sized modern single-wall open plan kitchen in London with a built-in sink, grey cabinets, quartz worktops, multi-coloured splashback, stone slab splashback, black appliances, an island and multicoloured worktops.
This is an example of a medium sized modern single-wall open plan kitchen in London with a built-in sink, grey cabinets, quartz worktops, multi-coloured splashback, stone slab splashback, black appliances, an island and multicoloured worktops.
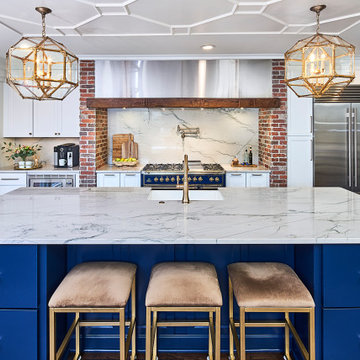
The symmetry of the blue island and the brick walls flanking the range help this kitchen feel balanced despite not being truly symmetrical.
© Lassiter Photography **Any product tags listed as “related,” “similar,” or “sponsored” are done so by Houzz and are not the actual products specified. They have not been approved by, nor are they endorsed by ReVision Design/Remodeling.**

New remodeled kitchen. Lighting makes a huge difference.
Inspiration for a medium sized traditional kitchen in Portland with a belfast sink, black cabinets, quartz worktops, white splashback, porcelain splashback, stainless steel appliances, laminate floors, an island, grey floors, multicoloured worktops and recessed-panel cabinets.
Inspiration for a medium sized traditional kitchen in Portland with a belfast sink, black cabinets, quartz worktops, white splashback, porcelain splashback, stainless steel appliances, laminate floors, an island, grey floors, multicoloured worktops and recessed-panel cabinets.
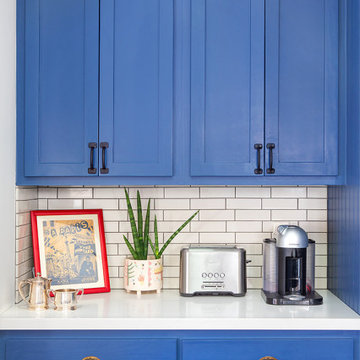
This counter area between the wall and refrigerator makes a good appliance garage on the white quartz countertop. With high ceilings we took the cabinets all the way up, and mixed the brass bin pulls with simple black wrought-iron handles and knobs to accommodate the different cabinet sizes.
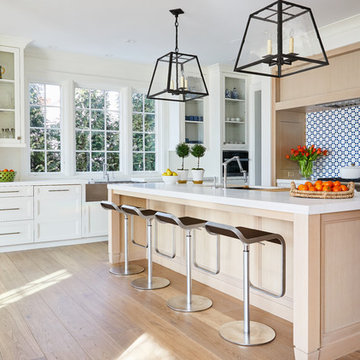
Inspiration for a beach style kitchen in New York with a submerged sink, white cabinets, multi-coloured splashback, stainless steel appliances, light hardwood flooring, an island, beige floors, white worktops and recessed-panel cabinets.
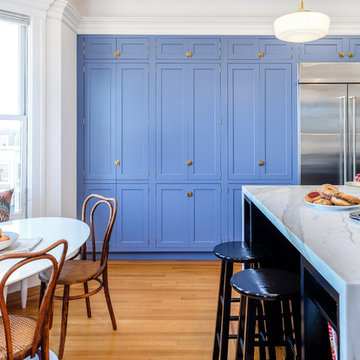
Design ideas for a traditional kitchen/diner in San Francisco with shaker cabinets, blue cabinets, stainless steel appliances, medium hardwood flooring, an island, brown floors and grey worktops.

Photos by Kris Palen
This is an example of a large classic open plan kitchen in Dallas with a belfast sink, recessed-panel cabinets, blue cabinets, quartz worktops, white splashback, ceramic splashback, stainless steel appliances, light hardwood flooring, an island, brown floors and white worktops.
This is an example of a large classic open plan kitchen in Dallas with a belfast sink, recessed-panel cabinets, blue cabinets, quartz worktops, white splashback, ceramic splashback, stainless steel appliances, light hardwood flooring, an island, brown floors and white worktops.

Medium sized traditional galley open plan kitchen in Denver with shaker cabinets, white cabinets, engineered stone countertops, an island, white worktops, a belfast sink, white splashback, ceramic splashback, stainless steel appliances, light hardwood flooring and beige floors.
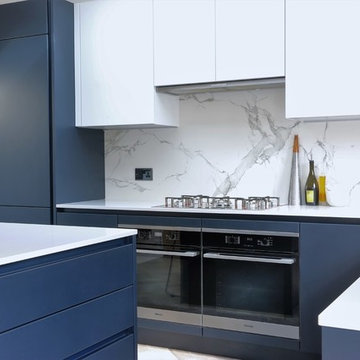
Planet Future - Dekton Aura - https://www.cosentino.com/colors/dekton/aura15/
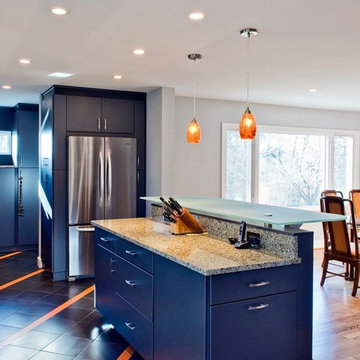
Photo of a medium sized classic l-shaped kitchen/diner in Orange County with a submerged sink, flat-panel cabinets, blue cabinets, granite worktops, beige splashback, stainless steel appliances, medium hardwood flooring, an island and brown floors.
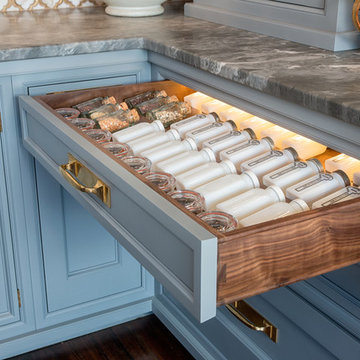
Ridgewood, NJ - Traditional - Kitchen Designed by Bart Lidsky of The Hammer & Nail Inc.
Photography by: Peter Rymwid
This luxurious kitchen is the featured kitchen of our showroom located in Bergen County. Our “New Traditions” design is an updated traditional style kitchen that includes new materials and fine details resulting in a very fresh and up to the minute version of traditional. Our kitchen features Rutt HandCrafted Cabinetry, the finest custom cabinetry in America. These extraordinary cabinets are made with the finest materials and include 5/4 Thick Cabinet Doors and Face Frames. The Hand Cut Dovetail Drawers in Natural Walnut imbues elegance to the fine custom cabinetry. Guests are drawn to the neutral tones of the mixed blue/gray paint and Hand Made Un-Lacquered Brass Cabinet Hardware which brings the whole kitchen together. There are also eye-catching Beveled Glass in Cabinet Doors for displaying beautiful decorative dishes and glassware. The Custom Brass and Matching Oak Range Hood brings beauty to the entire kitchen as a dramatic focal point. Located behind the sink, a Custom-Made Backsplash with Calcutta Gold Marble and Real Brass Accents can be found which compliments the gold faucet and handles installed onto the refined cabinetry.
http://thehammerandnail.com
#BartLidsky #HNdesigns #KitchenDesign
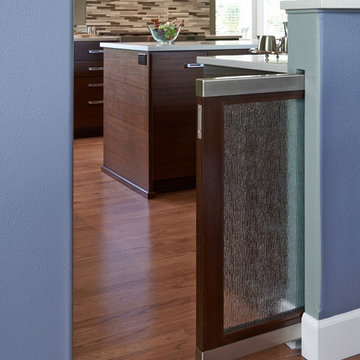
Dale Lang NW Architectural Photography
Large contemporary u-shaped open plan kitchen in Portland with a belfast sink, flat-panel cabinets, medium wood cabinets, engineered stone countertops, grey splashback, glass tiled splashback, stainless steel appliances, medium hardwood flooring and an island.
Large contemporary u-shaped open plan kitchen in Portland with a belfast sink, flat-panel cabinets, medium wood cabinets, engineered stone countertops, grey splashback, glass tiled splashback, stainless steel appliances, medium hardwood flooring and an island.
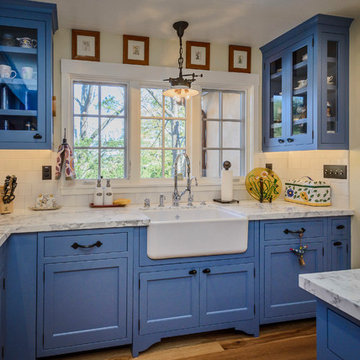
Dennis Mayer Photography
This is an example of a medium sized rural l-shaped open plan kitchen in San Francisco with a belfast sink, blue cabinets, marble worktops, medium hardwood flooring, white splashback, metro tiled splashback, stainless steel appliances, shaker cabinets, an island and brown floors.
This is an example of a medium sized rural l-shaped open plan kitchen in San Francisco with a belfast sink, blue cabinets, marble worktops, medium hardwood flooring, white splashback, metro tiled splashback, stainless steel appliances, shaker cabinets, an island and brown floors.
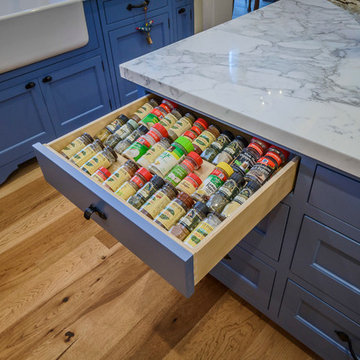
Dennis Mayer Photography
Design ideas for a medium sized farmhouse l-shaped open plan kitchen in San Francisco with a belfast sink, blue cabinets, marble worktops, medium hardwood flooring, shaker cabinets, white splashback, metro tiled splashback, stainless steel appliances, an island and brown floors.
Design ideas for a medium sized farmhouse l-shaped open plan kitchen in San Francisco with a belfast sink, blue cabinets, marble worktops, medium hardwood flooring, shaker cabinets, white splashback, metro tiled splashback, stainless steel appliances, an island and brown floors.
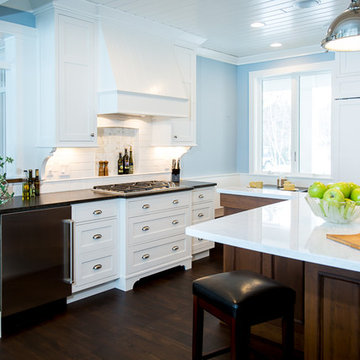
Williamson Photography
Photo of a medium sized nautical u-shaped kitchen/diner in Other with a submerged sink, recessed-panel cabinets, white cabinets, granite worktops, white splashback, metro tiled splashback, stainless steel appliances, dark hardwood flooring and an island.
Photo of a medium sized nautical u-shaped kitchen/diner in Other with a submerged sink, recessed-panel cabinets, white cabinets, granite worktops, white splashback, metro tiled splashback, stainless steel appliances, dark hardwood flooring and an island.
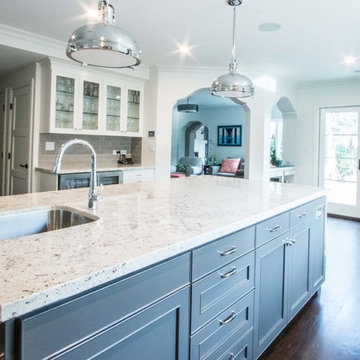
Classic Century City East Kitchen Remodel
Photo of a large traditional u-shaped open plan kitchen in Los Angeles with dark hardwood flooring, an island, beige splashback and brown floors.
Photo of a large traditional u-shaped open plan kitchen in Los Angeles with dark hardwood flooring, an island, beige splashback and brown floors.
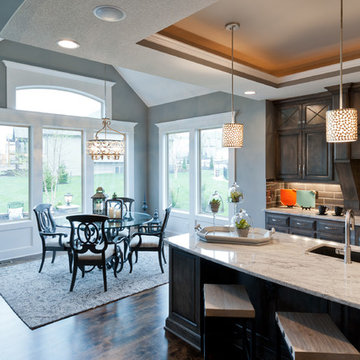
Ken Claypool
Design ideas for a large traditional u-shaped kitchen in Kansas City with a submerged sink, dark wood cabinets, marble worktops, grey splashback, metro tiled splashback, stainless steel appliances, dark hardwood flooring, an island, brown floors and raised-panel cabinets.
Design ideas for a large traditional u-shaped kitchen in Kansas City with a submerged sink, dark wood cabinets, marble worktops, grey splashback, metro tiled splashback, stainless steel appliances, dark hardwood flooring, an island, brown floors and raised-panel cabinets.

A modern farmhouse style kitchen & family room in a updated Colonial Revival house. Kitchen with L shaped island and banquette that opens up to family room opening up with accorrdian doors to outdoor kitchen deck. Area includes porcelain plank wood flooring, matching marble backsplash, walk-in pantry and appliances such as full-height wine refrigerator, 54 inch refrigerator-freezer, built-in coffee machine, microwaver drawer, 48 inch range, and dishwasher with farm sink.

Photo by Christopher Stark.
Design ideas for a classic u-shaped kitchen in San Francisco with a belfast sink, shaker cabinets, blue cabinets, grey splashback, marble splashback, white appliances, an island, multi-coloured floors and white worktops.
Design ideas for a classic u-shaped kitchen in San Francisco with a belfast sink, shaker cabinets, blue cabinets, grey splashback, marble splashback, white appliances, an island, multi-coloured floors and white worktops.
Blue Kitchen with an Island Ideas and Designs
9