Blue Kitchen with Black Cabinets Ideas and Designs
Refine by:
Budget
Sort by:Popular Today
21 - 40 of 259 photos
Item 1 of 3
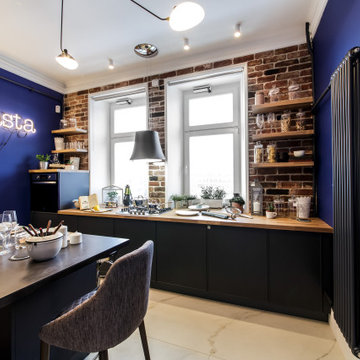
Дизайнер Айя Лисова, студия Aiya Design.
Фартук из старого кирпича: BRICKTILES.ru.
Фото предоставлены редакцией передачи "Квартирный вопрос".
This is an example of a small contemporary galley kitchen/diner in Moscow with flat-panel cabinets, black cabinets, wood worktops, red splashback, brick splashback, black appliances, porcelain flooring, an island, white floors and beige worktops.
This is an example of a small contemporary galley kitchen/diner in Moscow with flat-panel cabinets, black cabinets, wood worktops, red splashback, brick splashback, black appliances, porcelain flooring, an island, white floors and beige worktops.
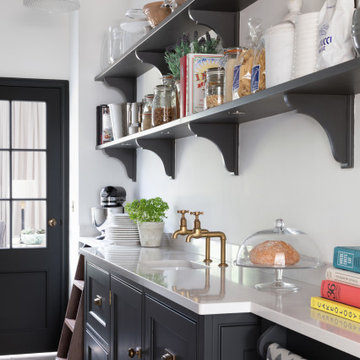
This is an example of a classic kitchen pantry in Surrey with a submerged sink, beaded cabinets, black cabinets, grey floors and white worktops.
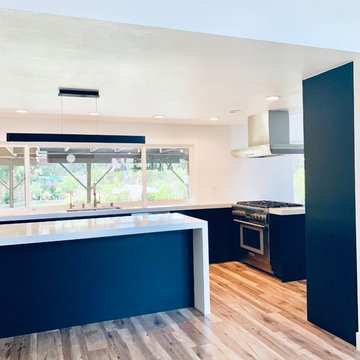
Design ideas for a large modern grey and white l-shaped kitchen/diner in Atlanta with a submerged sink, flat-panel cabinets, black cabinets, engineered stone countertops, white splashback, stone slab splashback, stainless steel appliances, light hardwood flooring, an island, brown floors and white worktops.
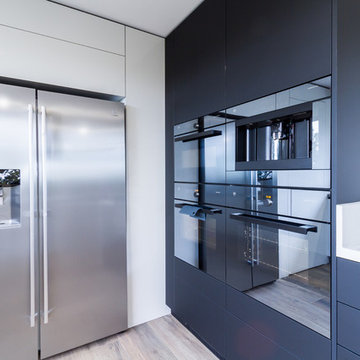
Designer: Corey Johnson; Photographer: Yvonne Menegol
This is an example of an expansive modern u-shaped kitchen/diner in Melbourne with a double-bowl sink, flat-panel cabinets, black cabinets, engineered stone countertops, white splashback, window splashback, stainless steel appliances, porcelain flooring, an island, brown floors and white worktops.
This is an example of an expansive modern u-shaped kitchen/diner in Melbourne with a double-bowl sink, flat-panel cabinets, black cabinets, engineered stone countertops, white splashback, window splashback, stainless steel appliances, porcelain flooring, an island, brown floors and white worktops.
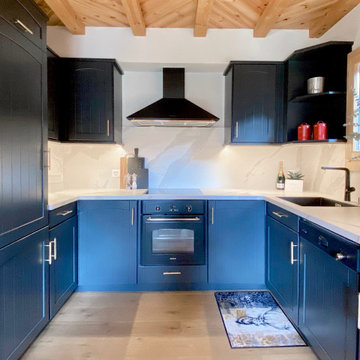
This is an example of a modern kitchen in Other with black cabinets and quartz worktops.
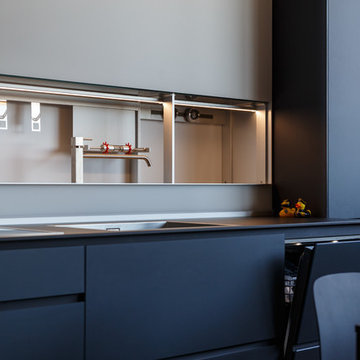
Design ideas for a contemporary kitchen in Moscow with a built-in sink, black cabinets, white splashback and black worktops.
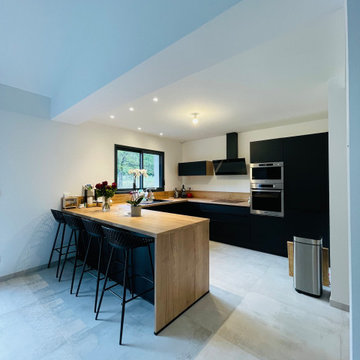
Large contemporary u-shaped kitchen/diner with black cabinets, laminate countertops, wood splashback, integrated appliances, ceramic flooring, a breakfast bar, grey floors, a drop ceiling, a submerged sink and all styles of cabinet.

This beautiful kitchen extension is a contemporary addition to any home. Featuring modern, sleek lines and an abundance of natural light, it offers a bright and airy feel. The spacious layout includes ample counter space, a large island, and plenty of storage. The addition of modern appliances and a breakfast nook creates a welcoming atmosphere perfect for entertaining. With its inviting aesthetic, this kitchen extension is the perfect place to gather and enjoy the company of family and friends.
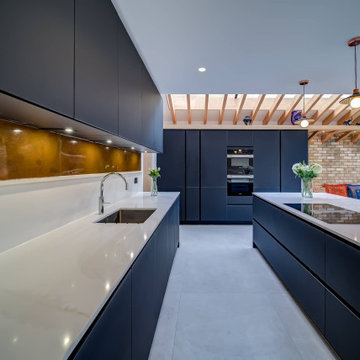
This black kitchen extension project in Surbiton is an excellent example of a modern design that incorporates natural materials to create a space that is as inviting as it is stunning.
Our team worked closely with the client's son for the design, and we were able to bring their vision of a light, airy space to life - complete with wood accents, bare brickwork, and plenty of natural light.
The Pronorm Y-line handleless cabinets in MP Black Satin Matt sit beautifully against all the natural materials of the room and in sharp contrast with the Silestone Calacatta worktops and splashbacks. The tall units house Miele ovens, fridges, and larder storage, while the island house the Miele vented hob and wine fridge.
Meanwhile, the sink area features a Quooker Cube tap and a copper glass backsplash that nicely complements the other copper accessories in the space. The result is a stunning family kitchen that's bright, fresh, and full of life.
Incorporating natural elements is a great way to add warmth and character to any modern space.

Inspiration for a medium sized contemporary galley kitchen in London with a double-bowl sink, black cabinets, composite countertops, flat-panel cabinets, white splashback, stainless steel appliances, an island and white floors.

Inspiration for a classic l-shaped kitchen in Other with a submerged sink, shaker cabinets, black cabinets, white splashback, stone slab splashback, stainless steel appliances, medium hardwood flooring, an island, brown floors, white worktops and a vaulted ceiling.

Photo of a large modern galley enclosed kitchen in DC Metro with a built-in sink, flat-panel cabinets, black cabinets, wood worktops, grey splashback, black appliances, porcelain flooring, an island, beige floors, glass sheet splashback and brown worktops.
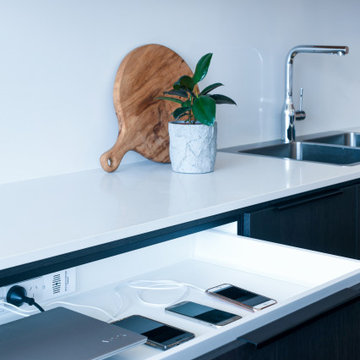
Inspiration for a large modern galley open plan kitchen in Sydney with a built-in sink, flat-panel cabinets, black cabinets, engineered stone countertops, white splashback, stone slab splashback, black appliances, medium hardwood flooring, brown floors and white worktops.

Lisa Konz Photography
This was such a fun project working with these clients who wanted to take an old school, traditional lake house and update it. We moved the kitchen from the previous location to the breakfast area to create a more open space floor plan. We also added ship lap strategically to some feature walls and columns. The color palette we went with was navy, black, tan and cream. The decorative and central feature of the kitchen tile and family room rug really drove the direction of this project. With plenty of light once we moved the kitchen and white walls, we were able to go with dramatic black cabinets. The solid brass pulls added a little drama, but the light reclaimed open shelves and cross detail on the island kept it from getting too fussy and clean white Quartz countertops keep the kitchen from feeling too dark.
There previously wasn't a fireplace so added one for cozy winter lake days with a herringbone tile surround and reclaimed beam mantle.
To ensure this family friendly lake house can withstand the traffic, we added sunbrella slipcovers to all the upholstery in the family room.
The back screened porch overlooks the lake and dock and is ready for an abundance of extended family and friends to enjoy this beautiful updated and classic lake home.

photos by Kaity
Photo of a medium sized contemporary l-shaped open plan kitchen in Grand Rapids with a submerged sink, engineered stone countertops, white appliances, an island, black cabinets, white splashback, glass tiled splashback, light hardwood flooring and flat-panel cabinets.
Photo of a medium sized contemporary l-shaped open plan kitchen in Grand Rapids with a submerged sink, engineered stone countertops, white appliances, an island, black cabinets, white splashback, glass tiled splashback, light hardwood flooring and flat-panel cabinets.
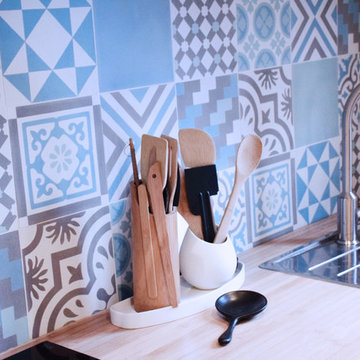
Aménagement & décoration d'une pièce à vivre avec cuisine ouverte.
Small contemporary galley open plan kitchen in Paris with a submerged sink, beaded cabinets, black cabinets, wood worktops, multi-coloured splashback, cement tile splashback, integrated appliances, medium hardwood flooring, no island, brown floors and brown worktops.
Small contemporary galley open plan kitchen in Paris with a submerged sink, beaded cabinets, black cabinets, wood worktops, multi-coloured splashback, cement tile splashback, integrated appliances, medium hardwood flooring, no island, brown floors and brown worktops.

This unique and functional kitchen gives a new meaning to the phrase “Kitchen is the heart of a home”. Here, kitchen is the center of all attention and a conversation piece at every party.
Black glass cabinet fronts used in the design offer ease of maintenance, and the kaleidoscope stone countertops and backsplash contrast the cabinetry and always look clean. Color was very important to this Client and this kitchen is definitely not lacking life.
Designed for a client who loves to entertain, the centerpiece is an artistic interpretation of a kitchen island. This monolithic sculpture raises out of the white marble floor and glows in this open concept kitchen.
But this island isn’t just beautiful. It is also extremely practical. It is designed using two intercrossing parts creating two heights for different purposes. 36” high surface for prep work and 30” high surface for sit down dining. The height differences and location encourages use of the entire table top for preparations. Furthermore, storage cabinets are installed under part of this island closest to the working triangle.
For a client who loves to cook, appliances were very important, and sub-zero and wolf appliances we used give them the best product available.
Overhead energy efficient LED lighting was selected paying special attention to the lamp’s CRI to ensure proper color rendition of items below, especially important when working with meat. Under-cabinet task lighting offers illumination where it is most needed on the countertops.
Interior Design, Decorating & Project Management by Equilibrium Interior Design Inc
Photography by Craig Denis

Joan Bracco
This is an example of an expansive contemporary grey and pink single-wall open plan kitchen in Paris with black cabinets, marble worktops, marble splashback, flat-panel cabinets, grey splashback, medium hardwood flooring, no island, brown floors and grey worktops.
This is an example of an expansive contemporary grey and pink single-wall open plan kitchen in Paris with black cabinets, marble worktops, marble splashback, flat-panel cabinets, grey splashback, medium hardwood flooring, no island, brown floors and grey worktops.

Küche in robustem Sichtbeton hebt sich von hölzernen Wohnräumen ab. Dazu wunderbare Aussicht über Stuttgart.
Design ideas for an industrial galley enclosed kitchen in Stuttgart with a submerged sink, flat-panel cabinets, black cabinets, concrete worktops, grey splashback, black appliances, concrete flooring, an island and grey floors.
Design ideas for an industrial galley enclosed kitchen in Stuttgart with a submerged sink, flat-panel cabinets, black cabinets, concrete worktops, grey splashback, black appliances, concrete flooring, an island and grey floors.

New remodeled kitchen. Lighting makes a huge difference.
Inspiration for a medium sized traditional kitchen in Portland with a belfast sink, black cabinets, quartz worktops, white splashback, porcelain splashback, stainless steel appliances, laminate floors, an island, grey floors, multicoloured worktops and recessed-panel cabinets.
Inspiration for a medium sized traditional kitchen in Portland with a belfast sink, black cabinets, quartz worktops, white splashback, porcelain splashback, stainless steel appliances, laminate floors, an island, grey floors, multicoloured worktops and recessed-panel cabinets.
Blue Kitchen with Black Cabinets Ideas and Designs
2