Blue Kitchen with Engineered Stone Countertops Ideas and Designs
Refine by:
Budget
Sort by:Popular Today
41 - 60 of 3,325 photos
Item 1 of 3
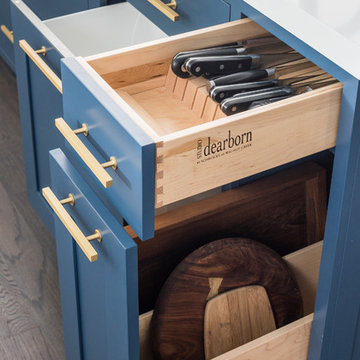
A hip young family moving from Boston tackled an enormous makeover of an antique colonial revival home in downtown Larchmont. The kitchen area was quite spacious but benefitted from a small bump out for a banquette and additional windows. Navy blue island and tall cabinetry matched to Benjamin Moore’s Van Deusen blue is balanced by crisp white (Benjamin Moore’s Chantilly Lace) cabinetry on the perimeter. The mid-century inspired suspended fireplace adds warmth and style to the kitchen. A tile covered range hood blends the ventilation into the walls. Brushed brass hardware by Lewis Dolan in a contemporary T-bar shape offer clean lines in a warm metallic tone.
White Marble countertops on the perimeter are balanced by white quartz composite on the island. Kitchen design and custom cabinetry by Studio Dearborn. Countertops by Rye Marble. Refrigerator--Subzero; Range—Viking French door oven--Viking. Dacor Wine Station. Dishwashers—Bosch. Ventilation—Best. Hardware—Lewis Dolan. Lighting—Rejuvenation. Sink--Franke. Stools—Soho Concept. Photography Adam Kane Macchia.
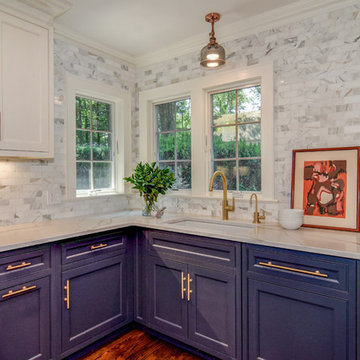
This first floor remodel and addition made use of an underutilized front room to create a larger dining room open to the kitchen. A small rear addition was built to provide a new entry and mudroom as well as a relocated powder room. AMA Contracting, Tom Iapicco Cabinets, In House photography.

Photo by Kip Dawkins
Design ideas for a medium sized traditional l-shaped enclosed kitchen in Other with a belfast sink, recessed-panel cabinets, blue cabinets, white splashback, metro tiled splashback, stainless steel appliances, multi-coloured floors, engineered stone countertops, porcelain flooring and no island.
Design ideas for a medium sized traditional l-shaped enclosed kitchen in Other with a belfast sink, recessed-panel cabinets, blue cabinets, white splashback, metro tiled splashback, stainless steel appliances, multi-coloured floors, engineered stone countertops, porcelain flooring and no island.
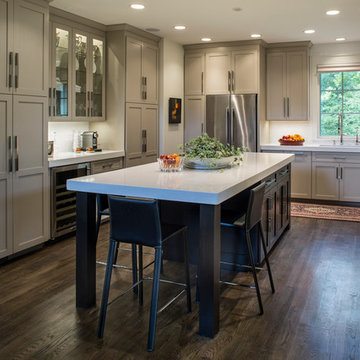
Interior Designer: Allard & Roberts Interior Design, Inc, Photographer: David Dietrich, Builder: Evergreen Custom Homes, Architect: Gary Price, Design Elite Architecture

photos by Kaity
Photo of a medium sized contemporary l-shaped open plan kitchen in Grand Rapids with a submerged sink, engineered stone countertops, white appliances, an island, black cabinets, white splashback, glass tiled splashback, light hardwood flooring and flat-panel cabinets.
Photo of a medium sized contemporary l-shaped open plan kitchen in Grand Rapids with a submerged sink, engineered stone countertops, white appliances, an island, black cabinets, white splashback, glass tiled splashback, light hardwood flooring and flat-panel cabinets.

delivering exquisite Kitchens for our discerning clients not only we at HOMEREDI bring you our many years of Renovation Expertise but we also extend our Full Contractor’s Discounted Pricing for the purchase of your Cabinets, Tiles, Counter-tops as well as all desired Fixtures.

Small coastal l-shaped kitchen/diner in Boston with a belfast sink, open cabinets, white cabinets, engineered stone countertops, green splashback, porcelain splashback, integrated appliances, light hardwood flooring, an island, beige floors, white worktops and exposed beams.

Photos by Valerie Wilcox
This is an example of an expansive traditional u-shaped kitchen/diner in Toronto with a submerged sink, shaker cabinets, blue cabinets, engineered stone countertops, integrated appliances, light hardwood flooring, an island, brown floors and blue worktops.
This is an example of an expansive traditional u-shaped kitchen/diner in Toronto with a submerged sink, shaker cabinets, blue cabinets, engineered stone countertops, integrated appliances, light hardwood flooring, an island, brown floors and blue worktops.
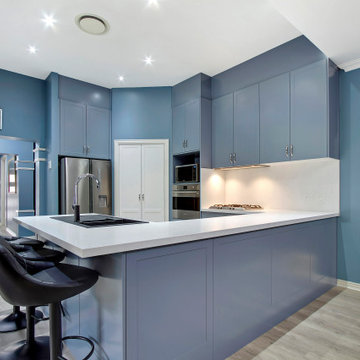
Shaker kitchen renovation with matching bold blue cabinetry and complimentary white stone benchtop
Inspiration for a medium sized contemporary u-shaped kitchen/diner in Sydney with an integrated sink, shaker cabinets, blue cabinets, engineered stone countertops, white splashback, stone slab splashback, stainless steel appliances, light hardwood flooring and white worktops.
Inspiration for a medium sized contemporary u-shaped kitchen/diner in Sydney with an integrated sink, shaker cabinets, blue cabinets, engineered stone countertops, white splashback, stone slab splashback, stainless steel appliances, light hardwood flooring and white worktops.
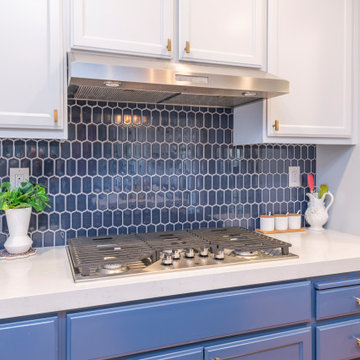
kitchenCRATE Alvo Court | Countertop: Arizona Tile Lyskamm Quartz | Backsplash: Bedrosians Isabella Wall Mosaic in Dark Blue | Sink: Signature Hardware Torun Fireclay Farmhouse Sink in White | Faucet: Kraus Oletto Faucet in Brushed Brass | Cabinet Paint (Upper): Kelly-Moore Porpoise Fin in Semi-Gloss | Cabinet Paint (Lower): Kelly-Moore Navy Damask in Semi-Gloss | Wall Paint: Kelly-Moore Night White in Satin Enamel | For More Visit: https://kbcrate.com/kitchencrate-alvo-court-in-san-ramon-ca-is-complete/

This is an example of a large classic kitchen in DC Metro with shaker cabinets, blue cabinets, engineered stone countertops, white splashback, stone slab splashback, light hardwood flooring, an island and white worktops.

Inspiration for a medium sized retro u-shaped enclosed kitchen in Minneapolis with a submerged sink, flat-panel cabinets, blue cabinets, engineered stone countertops, white splashback, cement tile splashback, stainless steel appliances, cement flooring, no island, grey floors and black worktops.

A small enclosed kitchen is very common in many homes such as the home that we remodeled here.
Opening a wall to allow natural light to penetrate the space is a must. When budget is important the solution can be as you see in this project - the wall was opened and removed but a structural post remained and it was incorporated in the design.
The blue modern flat paneled cabinets was a perfect choice to contras the very familiar gray scale color scheme but it’s still compliments it since blue is in the correct cold color spectrum.
Notice the great black windows and the fantastic awning window facing the pool. The awning window is great to be able to serve the exterior sitting area near the pool.
Opening the wall also allowed us to compliment the kitchen with a nice bar/island sitting area without having an actual island in the space.
The best part of this kitchen is the large built-in pantry wall with a tall wine fridge and a lovely coffee area that we built in the sitting area made the kitchen expend into the breakfast nook and doubled the area that is now considered to be the kitchen.
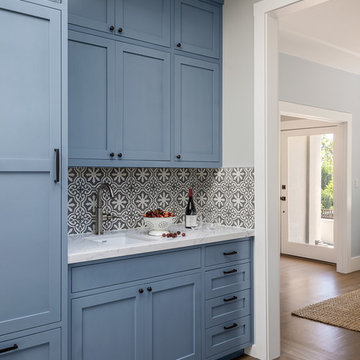
Photo by: Michele Lee Wilson
Inspiration for a traditional kitchen in San Francisco with shaker cabinets, blue cabinets, engineered stone countertops, cement tile splashback and white worktops.
Inspiration for a traditional kitchen in San Francisco with shaker cabinets, blue cabinets, engineered stone countertops, cement tile splashback and white worktops.

Beautiful kitchen remodel in a 1950's mis century modern home in Yellow Springs Ohio The Teal accent tile really sets off the bright orange range hood and stove.
Photo Credit, Kelly Settle Kelly Ann Photography
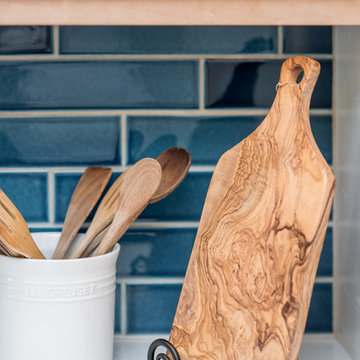
Yuriy Manchick
Photo of a classic galley kitchen in Seattle with recessed-panel cabinets, light wood cabinets, engineered stone countertops, blue splashback, porcelain splashback, stainless steel appliances, light hardwood flooring, no island, beige floors and white worktops.
Photo of a classic galley kitchen in Seattle with recessed-panel cabinets, light wood cabinets, engineered stone countertops, blue splashback, porcelain splashback, stainless steel appliances, light hardwood flooring, no island, beige floors and white worktops.

Through the sliding door with glass panels, you can see the walk-in pantry and wine fridge. The pantry has it's own window to make the small space feel open with glass on two walls.

Lisa Konz Photography
This was such a fun project working with these clients who wanted to take an old school, traditional lake house and update it. We moved the kitchen from the previous location to the breakfast area to create a more open space floor plan. We also added ship lap strategically to some feature walls and columns. The color palette we went with was navy, black, tan and cream. The decorative and central feature of the kitchen tile and family room rug really drove the direction of this project. With plenty of light once we moved the kitchen and white walls, we were able to go with dramatic black cabinets. The solid brass pulls added a little drama, but the light reclaimed open shelves and cross detail on the island kept it from getting too fussy and clean white Quartz countertops keep the kitchen from feeling too dark.
There previously wasn't a fireplace so added one for cozy winter lake days with a herringbone tile surround and reclaimed beam mantle.
To ensure this family friendly lake house can withstand the traffic, we added sunbrella slipcovers to all the upholstery in the family room.
The back screened porch overlooks the lake and dock and is ready for an abundance of extended family and friends to enjoy this beautiful updated and classic lake home.

60" Dual Fuel Wolf Range with griddle & grill
Photo of an expansive traditional kitchen in Charlotte with a belfast sink, white cabinets, engineered stone countertops, white splashback, ceramic splashback, stainless steel appliances, dark hardwood flooring, an island, brown floors, white worktops and recessed-panel cabinets.
Photo of an expansive traditional kitchen in Charlotte with a belfast sink, white cabinets, engineered stone countertops, white splashback, ceramic splashback, stainless steel appliances, dark hardwood flooring, an island, brown floors, white worktops and recessed-panel cabinets.

Huge re-model including taking ceiling from a flat ceiling to a complete transformation. Bamboo custom cabinetry was given a grey stain, mixed with walnut strip on the bar and the island given a different stain. Huge amounts of storage from deep pan corner drawers, roll out trash, coffee station, built in refrigerator, wine and alcohol storage, appliance garage, pantry and appliance storage, the amounts go on and on. Floating shelves with a back that just grabs the eye takes this kitchen to another level. The clients are thrilled with this huge difference from their original space.
Blue Kitchen with Engineered Stone Countertops Ideas and Designs
3