Blue Kitchen with Granite Worktops Ideas and Designs
Sort by:Popular Today
81 - 100 of 2,042 photos

Rhona and David Randall’s 1986 home near Basingstoke, North Hampshire originally had a kitchen with a separate utility room attached, which meant that their kitchen space was somewhat limited to being a functional kitchen and not the kitchen, dining, living space that they could use to entertain friends and family in.
It was important to then create a new utility space for the family within the newly enlarged kitchen dining room, and Rhona commented:
“Mark then designed in a Utility/Laundry Cupboard that is now hidden away behind bi-fold doors and is a much better use of space and now has our washing machine, tumble dryer and water softener. It was also his idea to take off the kitchen door leading into the hallway, which now gives a better flow to the room. Mark then designed in another bi-fold door to hide away the big fridge freezer and to use part of that area for coats.”
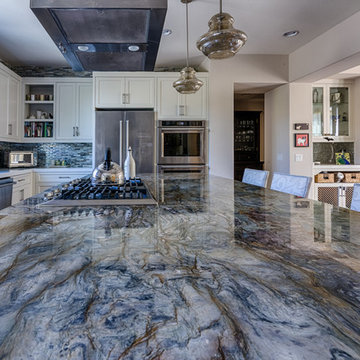
Detail of the beautiful granite. This granite became the focal point of the remodel. There is much movement & color in this unique piece of stone. It set the tone of the rest of the kitchen remodel.
Photo by Casey Lorz.
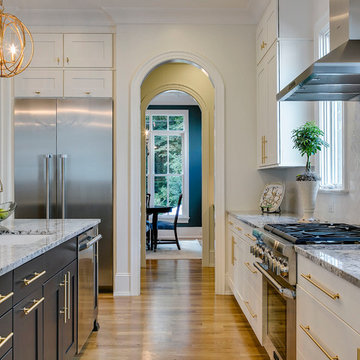
Design ideas for a classic l-shaped kitchen in Raleigh with a submerged sink, shaker cabinets, white cabinets, white splashback, stainless steel appliances, medium hardwood flooring, an island and granite worktops.

Design ideas for a small contemporary u-shaped enclosed kitchen in Los Angeles with a submerged sink, granite worktops, window splashback, stainless steel appliances, a breakfast bar, brown floors, flat-panel cabinets, medium wood cabinets and grey worktops.
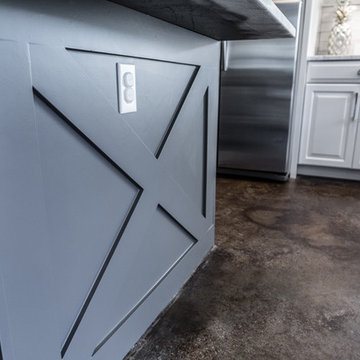
Chris Taylor
Inspiration for a large nautical l-shaped kitchen in Dallas with a single-bowl sink, raised-panel cabinets, white cabinets, granite worktops, white splashback, metro tiled splashback, stainless steel appliances, concrete flooring, an island and brown floors.
Inspiration for a large nautical l-shaped kitchen in Dallas with a single-bowl sink, raised-panel cabinets, white cabinets, granite worktops, white splashback, metro tiled splashback, stainless steel appliances, concrete flooring, an island and brown floors.

Designed by: Studio H +H Architects
Built by: John Bice Custom Woodwork & Trim
This is an example of a large modern grey and white u-shaped kitchen/diner in Houston with an island, a submerged sink, raised-panel cabinets, white cabinets, granite worktops, grey splashback, stainless steel appliances, vinyl flooring, multi-coloured floors, multicoloured worktops, a vaulted ceiling and metro tiled splashback.
This is an example of a large modern grey and white u-shaped kitchen/diner in Houston with an island, a submerged sink, raised-panel cabinets, white cabinets, granite worktops, grey splashback, stainless steel appliances, vinyl flooring, multi-coloured floors, multicoloured worktops, a vaulted ceiling and metro tiled splashback.
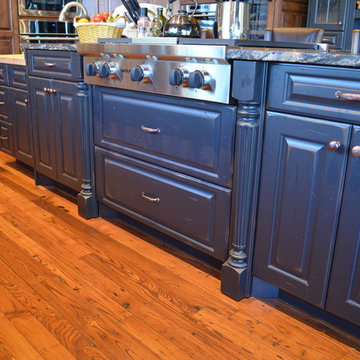
Design ideas for a rustic u-shaped kitchen/diner in Minneapolis with raised-panel cabinets, distressed cabinets, granite worktops and stainless steel appliances.
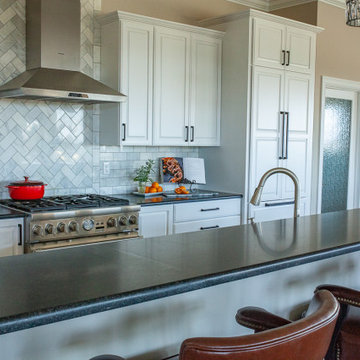
Design ideas for a medium sized traditional galley open plan kitchen in Boise with a submerged sink, raised-panel cabinets, white cabinets, granite worktops, white splashback, marble splashback, integrated appliances, medium hardwood flooring, a breakfast bar, brown floors and black worktops.
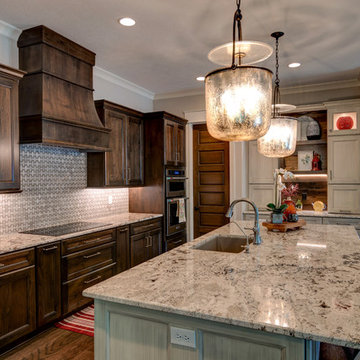
The deep brown cabinets warm this rustic kitchen. A perfect mixture of the colors peaking through the granite's surface are matched to the two-toned cabinets.
Photo Credit: Thomas Graham
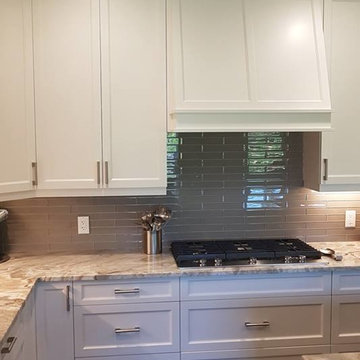
Cabinet Style: 2 1/4" Shaker with inside ogee profile.
Cabinet Color: Benjamin Moore - Cloud White
Door Style: Shaker with inside Ogee edge.
Drawer Case: Dovetail Birch.
Hinges & Glides: Blume Soft Close.
Countertop: Brown Fantasy Granite
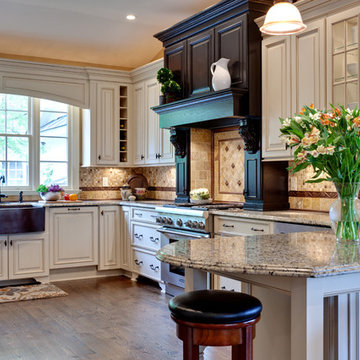
Traditional White and Black Kitchen
Large classic u-shaped kitchen/diner in Atlanta with raised-panel cabinets, stainless steel appliances, a belfast sink, white cabinets, granite worktops, multi-coloured splashback, stone tiled splashback, medium hardwood flooring, a breakfast bar, brown floors and beige worktops.
Large classic u-shaped kitchen/diner in Atlanta with raised-panel cabinets, stainless steel appliances, a belfast sink, white cabinets, granite worktops, multi-coloured splashback, stone tiled splashback, medium hardwood flooring, a breakfast bar, brown floors and beige worktops.
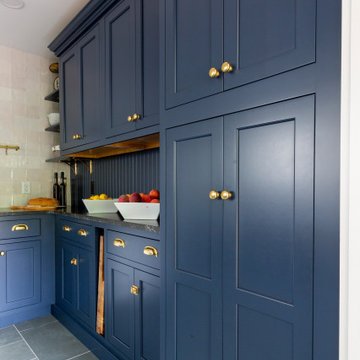
Blueberry english kitchen with white kitchen appliances, slate floor tile and zellige tile backsplash.
Design ideas for a small u-shaped enclosed kitchen in New York with a belfast sink, shaker cabinets, blue cabinets, granite worktops, white splashback, white appliances, slate flooring, no island, grey floors and black worktops.
Design ideas for a small u-shaped enclosed kitchen in New York with a belfast sink, shaker cabinets, blue cabinets, granite worktops, white splashback, white appliances, slate flooring, no island, grey floors and black worktops.
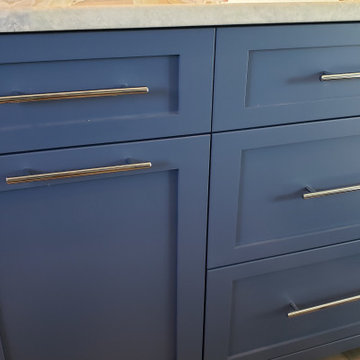
Coastal Kitchen with custom maple cabinetry painted Revel Blue. Custom open shelving with pantry. Pantry cabinetry with Vesica Mullion mirrored doors.
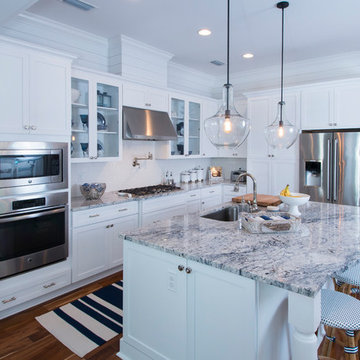
Photo of a large beach style l-shaped kitchen in Jacksonville with a submerged sink, shaker cabinets, white cabinets, granite worktops, white splashback, metro tiled splashback, stainless steel appliances, dark hardwood flooring, an island and brown floors.
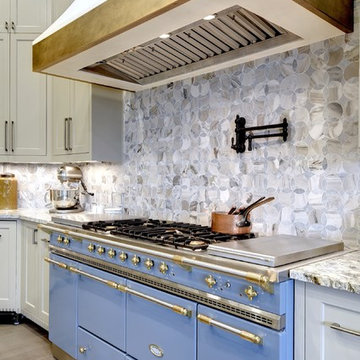
Twist Tours
Photo of an expansive mediterranean u-shaped open plan kitchen in Austin with a submerged sink, shaker cabinets, beige cabinets, granite worktops, blue splashback, marble splashback, integrated appliances, light hardwood flooring, multiple islands, grey floors and grey worktops.
Photo of an expansive mediterranean u-shaped open plan kitchen in Austin with a submerged sink, shaker cabinets, beige cabinets, granite worktops, blue splashback, marble splashback, integrated appliances, light hardwood flooring, multiple islands, grey floors and grey worktops.
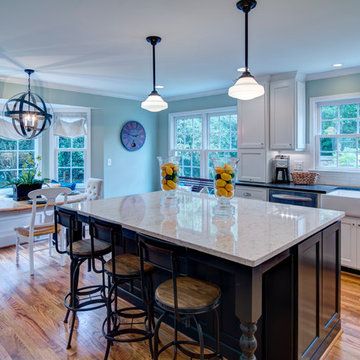
Nelson Salivia
Inspiration for a classic l-shaped kitchen/diner in Atlanta with a belfast sink, recessed-panel cabinets, white cabinets, granite worktops, white splashback, metro tiled splashback, stainless steel appliances, medium hardwood flooring and an island.
Inspiration for a classic l-shaped kitchen/diner in Atlanta with a belfast sink, recessed-panel cabinets, white cabinets, granite worktops, white splashback, metro tiled splashback, stainless steel appliances, medium hardwood flooring and an island.
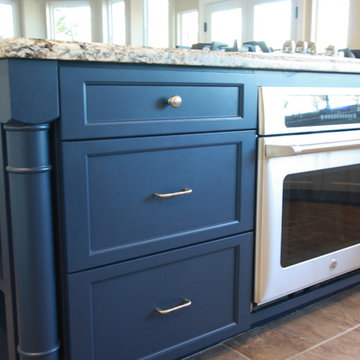
staff
Inspiration for a large nautical u-shaped kitchen pantry in Los Angeles with a double-bowl sink, recessed-panel cabinets, blue cabinets, granite worktops, blue splashback, metro tiled splashback, stainless steel appliances, porcelain flooring and an island.
Inspiration for a large nautical u-shaped kitchen pantry in Los Angeles with a double-bowl sink, recessed-panel cabinets, blue cabinets, granite worktops, blue splashback, metro tiled splashback, stainless steel appliances, porcelain flooring and an island.
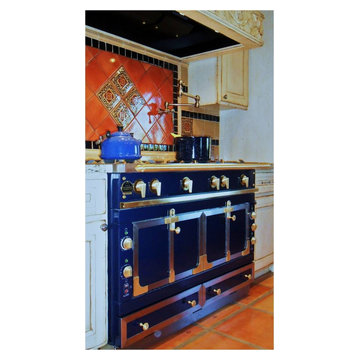
2nd Place Kitchen in the ASID Design Excellence Awards 2011 by Danielle Jacques Designs LLC
This is an example of a medium sized classic single-wall open plan kitchen in Phoenix with recessed-panel cabinets, beige cabinets, granite worktops, orange splashback, ceramic splashback, coloured appliances, terracotta flooring and an island.
This is an example of a medium sized classic single-wall open plan kitchen in Phoenix with recessed-panel cabinets, beige cabinets, granite worktops, orange splashback, ceramic splashback, coloured appliances, terracotta flooring and an island.
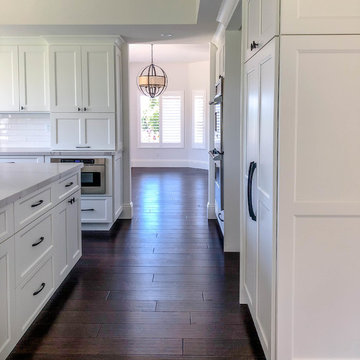
Malibu, CA - Complete Home Remodel / Kitchen area
Installation of hardwood flooring, kitchen island, cabinets, base molding, appliances, countertops, backsplash, recessed lighting and a fresh paint to finish.
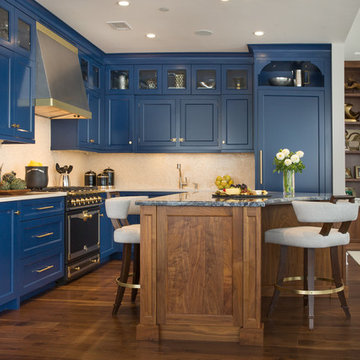
This bold and blue traditional kitchen was designed by Bilotta’s Jeni Spaeth with Interior Designer Jane Bell of Jane Bell Interiors. Designed for a bachelor’s penthouse, the view from the apartment spectacularly overlooks Westchester County with sights as far as Manhattan. Featuring Bilotta Collection Cabinetry in a 1” thick door, the design team strayed far from the classic white kitchen and opted for a regal shade of blue on the perimeter and natural walnut on the island. The color palette is further emphasized by the polished Blue Bahia granite top on the island and beautifully accented by the pops of gold used for the decorative hardware. The focal point of the kitchen is the Cornu Fe range, the Albertine model in black with satin nickel and polished brass accents. The accompanying hood is a custom design by Rangecraft in brushed stainless with satin gold elements. The countertop and backsplash surrounding the hearth area are in soft beige tones, a needed contrast to the darker hues of the cabinets and range. The L-shaped layout, with seating at the island, allows for wide-open views into the adjoining rooms and to the city below through the floor-to-ceiling windows.
Blue Kitchen with Granite Worktops Ideas and Designs
5