Blue Kitchen with Integrated Appliances Ideas and Designs
Refine by:
Budget
Sort by:Popular Today
121 - 140 of 1,114 photos
Item 1 of 3
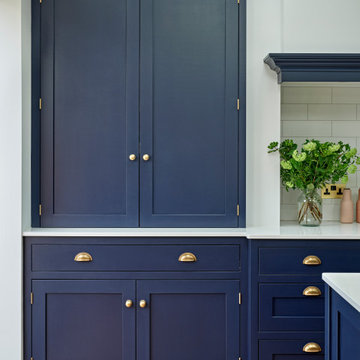
This design features dark blue shaker style cabinets in 'Dock Blue' with an eggshell finish by Little Greene Paint Company. These dark cabinets with oak interiors are complemented with brass fixtures and fittings.
Worksurfaces are Silestone Blanco Zeus quartz with a square edge for a clean look.
Under cabinet lighting and interior lighting for the pantry cabinet in this design provide extra illumination.
A chimney-style extractor and space for the Rangemaster cooker was built into the design as well as a large breakfast pantry cabinet / kitchen dresser cabinet for extra convenience and storage. The large island, which also provides ample storage, has a built in double Belfast sink and breakfast bar.
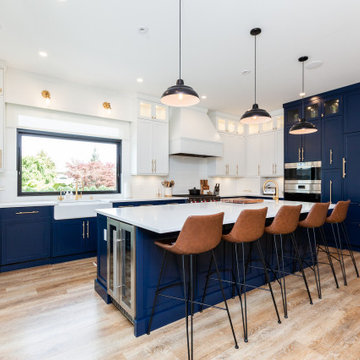
Traditional l-shaped kitchen in Vancouver with a belfast sink, shaker cabinets, blue cabinets, integrated appliances, light hardwood flooring, an island, beige floors and white worktops.
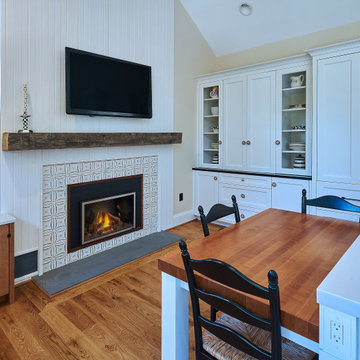
Who wouldn’t want to sit in front of this fireplace? It was a honed black slate hearth, white tin surround and a reclaimed, old growth pine mantle. The wall behind it is covered in beadboard made from reclaimed timber pine.
After tearing down this home's existing addition, we set out to create a new addition with a modern farmhouse feel that still blended seamlessly with the original house. The addition includes a kitchen great room, laundry room and sitting room. Outside, we perfectly aligned the cupola on top of the roof, with the upper story windows and those with the lower windows, giving the addition a clean and crisp look. Using granite from Chester County, mica schist stone and hardy plank siding on the exterior walls helped the addition to blend in seamlessly with the original house. Inside, we customized each new space by paying close attention to the little details. Reclaimed wood for the mantle and shelving, sleek and subtle lighting under the reclaimed shelves, unique wall and floor tile, recessed outlets in the island, walnut trim on the hood, paneled appliances, and repeating materials in a symmetrical way work together to give the interior a sophisticated yet comfortable feel.
Rudloff Custom Builders has won Best of Houzz for Customer Service in 2014, 2015 2016, 2017 and 2019. We also were voted Best of Design in 2016, 2017, 2018, 2019 which only 2% of professionals receive. Rudloff Custom Builders has been featured on Houzz in their Kitchen of the Week, What to Know About Using Reclaimed Wood in the Kitchen as well as included in their Bathroom WorkBook article. We are a full service, certified remodeling company that covers all of the Philadelphia suburban area. This business, like most others, developed from a friendship of young entrepreneurs who wanted to make a difference in their clients’ lives, one household at a time. This relationship between partners is much more than a friendship. Edward and Stephen Rudloff are brothers who have renovated and built custom homes together paying close attention to detail. They are carpenters by trade and understand concept and execution. Rudloff Custom Builders will provide services for you with the highest level of professionalism, quality, detail, punctuality and craftsmanship, every step of the way along our journey together.
Specializing in residential construction allows us to connect with our clients early in the design phase to ensure that every detail is captured as you imagined. One stop shopping is essentially what you will receive with Rudloff Custom Builders from design of your project to the construction of your dreams, executed by on-site project managers and skilled craftsmen. Our concept: envision our client’s ideas and make them a reality. Our mission: CREATING LIFETIME RELATIONSHIPS BUILT ON TRUST AND INTEGRITY.
Photo Credit: Linda McManus Images
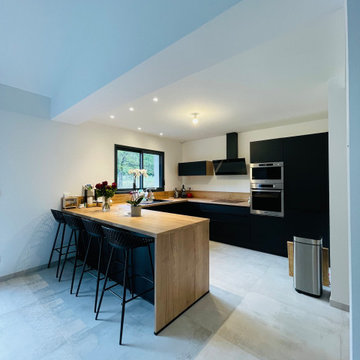
Large contemporary u-shaped kitchen/diner with black cabinets, laminate countertops, wood splashback, integrated appliances, ceramic flooring, a breakfast bar, grey floors, a drop ceiling, a submerged sink and all styles of cabinet.

Take a moment to enjoy the tranquil and cozy feel of this rustic cottage kitchen and bathroom. With the whole bunkie outfitted in cabinetry with a warm, neutral finish and decorative metal hardware, this space feels right at home as a welcoming retreat surrounded by nature. ⠀
The space is refreshing and rejuvenating, with floral accents, lots of natural light, and clean, bright faucets, but pays tribute to traditional elegance with a special place to display fine china, detailed moulding, and a rustic chandelier. ⠀
The couple that owns this bunkie has done a beautiful job maximizing storage space and functionality, without losing one ounce of character or the peaceful feel of a streamlined, cottage life.
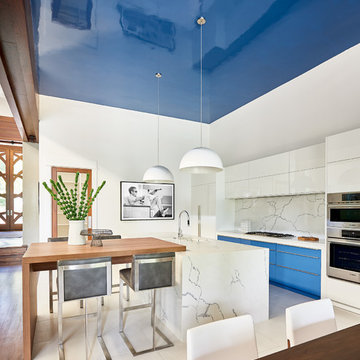
Large contemporary single-wall open plan kitchen in Charlotte with a submerged sink, flat-panel cabinets, white cabinets, marble worktops, white splashback, marble splashback, integrated appliances, marble flooring, an island, white floors and white worktops.
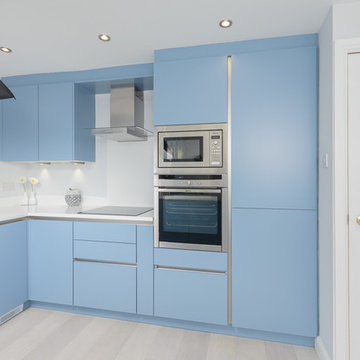
Technical Features
• Doors-Master Silk Gloss
• Worktops-Staron Bright White
• Appliances-Neff- Slide and Hide Oven, Hob, Extractor, Fridge, Washer, Slimline Dishwasher, Microwave,
• 1810 Curvato Tap
• Staron Bright White Sink
• White Knight Dryer
• LED Tri Lights
• LED Cool White Lights
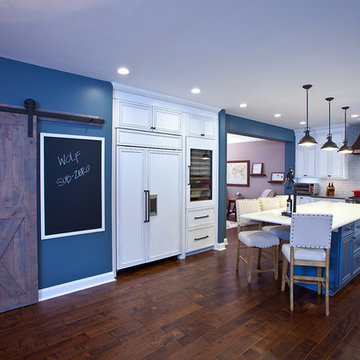
These homeowner loves to entertain friends and family. They wanted a new space that had a farmhouse look and feel. We removed the wall between the kitchen and dining room. Then we closed off the staircase coming from upstairs into the kitchen. We changed the dining room ceiling from a tray ceiling to a flat ceiling. These changes allowed us to incorporate the old dining room and kitchen to make a lavish area for entertaining friends and family.
The perimeter cabinets are from Showplace featuring the Marquis door style in soft white with a pewter glaze and are accented by Heirloom Gray countertops. The contrasting island cabinets are from Showplace in smoky blue with the Marquis door style and are accented by Cosmos Venato countertops. The microwave is located conveniently in the island helping to avoid clutter on the countertops. The pantry is concealed behind a rustic alder barn door which when closed is located beside a magnetic chalkboard for displaying their child’s artwork
The porcelain enamel farm sink has an oil rubbed bronze faucet which matches the pot filler located behind the Wolfe range on the subway glass tile. The new large kitchen window provides plenty of natural light. The focal point of this kitchen is the Wolfe range with the custom Ventahood exhaust hood with copper accents with blends perfectly with the oil rubbed bronze faucet and pot filler.
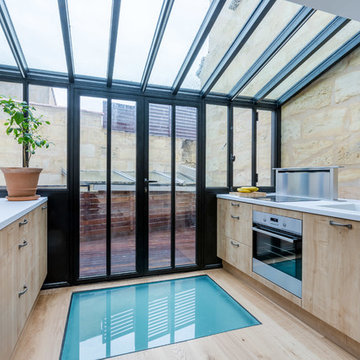
Eric BOULOUMIÉ
Design ideas for a medium sized contemporary galley enclosed kitchen in Bordeaux with an integrated sink, light wood cabinets, metallic splashback, integrated appliances, light hardwood flooring and no island.
Design ideas for a medium sized contemporary galley enclosed kitchen in Bordeaux with an integrated sink, light wood cabinets, metallic splashback, integrated appliances, light hardwood flooring and no island.

Matthew Niemann Photography
Photo of a classic grey and cream u-shaped kitchen in Austin with a belfast sink, raised-panel cabinets, grey splashback, integrated appliances, light hardwood flooring, an island, beige floors, white worktops, engineered stone countertops and white cabinets.
Photo of a classic grey and cream u-shaped kitchen in Austin with a belfast sink, raised-panel cabinets, grey splashback, integrated appliances, light hardwood flooring, an island, beige floors, white worktops, engineered stone countertops and white cabinets.

Small coastal l-shaped kitchen/diner in Boston with a belfast sink, open cabinets, white cabinets, engineered stone countertops, green splashback, porcelain splashback, integrated appliances, light hardwood flooring, an island, beige floors, white worktops and exposed beams.

A beautiful two tone - Polar and Navy Kitchen with gold hardware.
Photo of a medium sized rural l-shaped kitchen/diner in Boston with a belfast sink, beaded cabinets, blue cabinets, engineered stone countertops, white splashback, porcelain splashback, integrated appliances, porcelain flooring, an island, grey floors, white worktops and a vaulted ceiling.
Photo of a medium sized rural l-shaped kitchen/diner in Boston with a belfast sink, beaded cabinets, blue cabinets, engineered stone countertops, white splashback, porcelain splashback, integrated appliances, porcelain flooring, an island, grey floors, white worktops and a vaulted ceiling.

Traditional galley kitchen in Dallas with shaker cabinets, white cabinets, multi-coloured splashback, integrated appliances, dark hardwood flooring, an island, brown floors and white worktops.

Inspiration for a contemporary galley enclosed kitchen in San Francisco with a submerged sink, flat-panel cabinets, white cabinets, integrated appliances, no island, grey floors and white worktops.
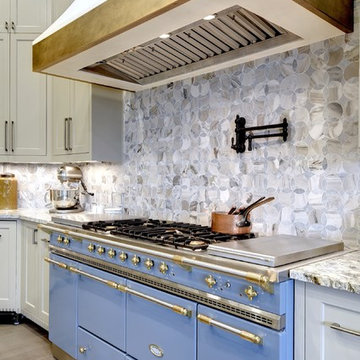
Twist Tours
Photo of an expansive mediterranean u-shaped open plan kitchen in Austin with a submerged sink, shaker cabinets, beige cabinets, granite worktops, blue splashback, marble splashback, integrated appliances, light hardwood flooring, multiple islands, grey floors and grey worktops.
Photo of an expansive mediterranean u-shaped open plan kitchen in Austin with a submerged sink, shaker cabinets, beige cabinets, granite worktops, blue splashback, marble splashback, integrated appliances, light hardwood flooring, multiple islands, grey floors and grey worktops.

This large, custom kitchen has multiple built-ins and a large, cerused oak island. There is tons of storage and this kitchen was designed to be functional for a busy family that loves to entertain guests.

Photo Cred: Seth Hannula
Medium sized classic l-shaped kitchen/diner in Minneapolis with a submerged sink, shaker cabinets, white cabinets, engineered stone countertops, white splashback, ceramic splashback, integrated appliances, dark hardwood flooring, no island and brown floors.
Medium sized classic l-shaped kitchen/diner in Minneapolis with a submerged sink, shaker cabinets, white cabinets, engineered stone countertops, white splashback, ceramic splashback, integrated appliances, dark hardwood flooring, no island and brown floors.
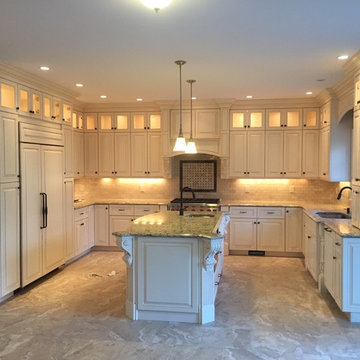
Inspiration for a large classic u-shaped kitchen/diner in New York with a submerged sink, raised-panel cabinets, white cabinets, granite worktops, beige splashback, metro tiled splashback, integrated appliances, an island and beige floors.
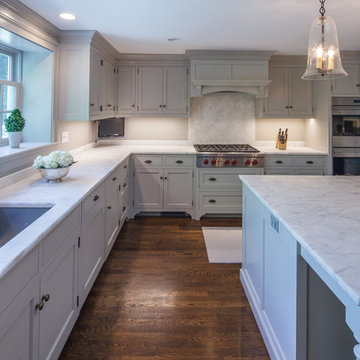
Inspiration for a large traditional l-shaped kitchen in Boston with a single-bowl sink, beaded cabinets, grey cabinets, marble worktops, grey splashback, stone slab splashback, integrated appliances, dark hardwood flooring and an island.

Basalt blue-gray stone tiles meet engineered walnut flooring at the transition from Kitchen to Dining space. Two large islands provide work space and informal eating/bar areas. The island in the foreground is handy to the patio and barbeque.
Blue Kitchen with Integrated Appliances Ideas and Designs
7