Blue Kitchen with No Island Ideas and Designs
Refine by:
Budget
Sort by:Popular Today
61 - 80 of 1,528 photos
Item 1 of 3

A young family with kids purchased their first home and contacted me with the task to design an upbeat and energetic space for them, which also will have all the functionality they needed. There were some restrains - a load-bearing beam ran across the space leaving very little wall space on the left available.
We've chosen European size appliances and creatively resolved the corner to allow the sink placement.
and added a ton of color and shine.

Jennifer Egoavil Design
All photos © Mike Healey Photography
Medium sized rustic l-shaped open plan kitchen in Dallas with a belfast sink, recessed-panel cabinets, grey cabinets, wood worktops, white splashback, ceramic splashback, stainless steel appliances, medium hardwood flooring, no island, brown floors and multicoloured worktops.
Medium sized rustic l-shaped open plan kitchen in Dallas with a belfast sink, recessed-panel cabinets, grey cabinets, wood worktops, white splashback, ceramic splashback, stainless steel appliances, medium hardwood flooring, no island, brown floors and multicoloured worktops.
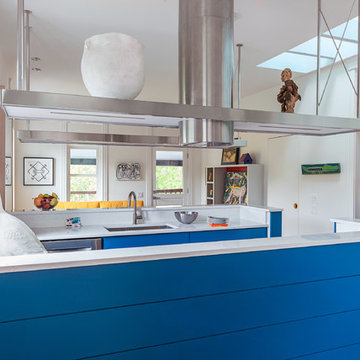
Beautiful kitchen in a bright and light space inside this modern apartment renovation in downtown Asheville. Sleek, stainless steel appliances coordinate with the neutral color palette, creating the perfect backdrop for the resident's art collection. Bold blue was chosen for the kitchen to add a pop of color. Interesting kitchen lights also provide a perch for art pieces.
Photography by Todd Crawford

Our client's galley kitchen lacked practical storage with an outdated layout that didn’t flow. They approached Matter to maximise the available storage with a more cohesive layout to suit their evolving needs in the years ahead. They allowed near free reign over design and materials, with one simple request that each are equally contemporary and functional.
Our design solution combines hard-wearing Blackbutt plywood and grey Forescolor MDF for the door and drawer fronts with laminate-face plywood carcasses. As the MDF has a full colour core, we added a new handle design that cut into the face on a taper, enabling a larger finger-pull and play of light on the surface. Solid Blackbutt handles and vertical partitions are a contemporary take on traditional frame and panel doors. For a touch of indulgence, we added beautifully dramatic Faustina quartzite bench tops and splashbacks from Artedomus.
All lower cupboards were replaced with drawers featuring adjustable partitions and a large pull-out Kesseböhmer pantry to ensure food is easily accessed. The oven and microwave were moved next to the stove area and raised for better accessibility. A bench top appliance nook hides away the kettle and toaster behind a custom-made Blackbutt tambour door. We also replaced a section of overhead cupboards with slatted shelving and a mirrored backing that reflects natural light to open up the tight space. Lastly, we added a pull-up bench at the end of the galley to allow our client all the surface area they need to continue to cook meals with complete ease.
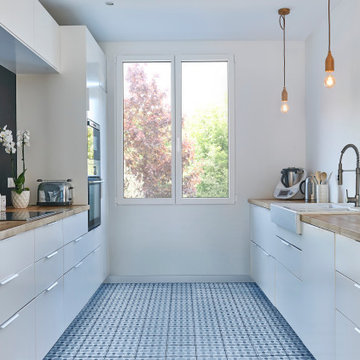
Fenêtre à 2 vantaux en pin blanc, fabriquée sur mesure en France
Photo of a medium sized scandinavian galley enclosed kitchen in Paris with a belfast sink, flat-panel cabinets, white cabinets, black splashback, white appliances, no island, blue floors and beige worktops.
Photo of a medium sized scandinavian galley enclosed kitchen in Paris with a belfast sink, flat-panel cabinets, white cabinets, black splashback, white appliances, no island, blue floors and beige worktops.

Kitchen design:
Winfreys
www.winfreys.co.uk
Large rural l-shaped open plan kitchen in Other with flat-panel cabinets, granite worktops, black splashback, stainless steel appliances, medium hardwood flooring, brown floors, black worktops, a submerged sink, blue cabinets and no island.
Large rural l-shaped open plan kitchen in Other with flat-panel cabinets, granite worktops, black splashback, stainless steel appliances, medium hardwood flooring, brown floors, black worktops, a submerged sink, blue cabinets and no island.

Кухня и зона завтрака.
Photo of a small traditional l-shaped enclosed kitchen in Moscow with a submerged sink, raised-panel cabinets, turquoise cabinets, engineered stone countertops, white splashback, ceramic splashback, stainless steel appliances, porcelain flooring, no island, multi-coloured floors and white worktops.
Photo of a small traditional l-shaped enclosed kitchen in Moscow with a submerged sink, raised-panel cabinets, turquoise cabinets, engineered stone countertops, white splashback, ceramic splashback, stainless steel appliances, porcelain flooring, no island, multi-coloured floors and white worktops.

Small traditional u-shaped enclosed kitchen in Oxfordshire with a single-bowl sink, blue cabinets, granite worktops, black splashback, black appliances, limestone flooring and no island.
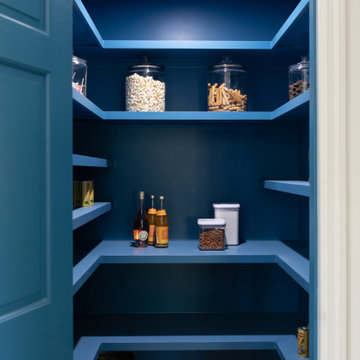
Inspiration for a contemporary kitchen pantry in Kansas City with blue cabinets, medium hardwood flooring, no island and brown floors.

This beautiful blue kitchen is a recent design and installation in the Billingshurst area. Designed by George from our Horsham showroom, this kitchen makes use of the Cucina Colore range by British kitchen manufacturer Mereway. The Cucina Colore range is Mereway’s answer to modern kitchen design, and with handleless, ‘J’ handle or handled kitchens there are plenty of ways to create a unique kitchen space.

Photo of a traditional u-shaped kitchen pantry in Other with a submerged sink, shaker cabinets, white cabinets, wood worktops, white splashback, metro tiled splashback, stainless steel appliances, medium hardwood flooring, no island, brown floors and beige worktops.
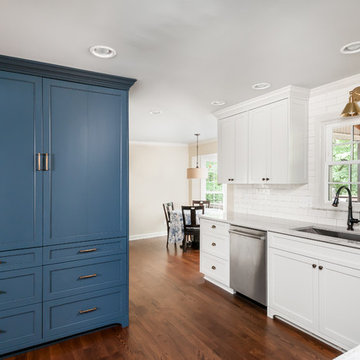
"I cannot say enough good things about the Innovative Construction team and work product.
They remodeled our water-damaged, 1930s basement, and exceeded all of our expectations - before and after photos simply cannot do this project justice. The original basement included an awkward staircase in an awkward location, one bedroom, one bathroom, a kitchen and small living space. We had a difficult time imagining that it could be much more than that. Innovative Construction's design team was creative, and thought completely out of the box. They relocated the stairwell in a way we did not think was possible, opening up the basement to reconfigure the bedroom, bathroom, kitchenette, living space, but also adding an office and finished storage room. The end result is as functional as it is beautiful.
As with all construction, particularly a renovation of an old house, there will be inconveniences, it will be messy, and plenty of surprises behind the old walls. The Innovative Construction team maintained a clean and safe work site for 100% of the project, with minimal disruption to our daily lives, even when there was a large hole cut into our main living room floor to accommodate new stairs down to the basement. The team showed creativity and an eye for design when working around some of the unexpected "character" revealed when opening the walls.
The team effectively uses technology to keep everyone on the same page about changes, requests, schedules, contracts, invoices, etc. Everyone is friendly, competent, helpful, and responsive. I felt heard throughout the process, and my requests were responded to quickly and thoroughly. I recommend Innovative Construction without reservation."

Residential Interior Design & Decoration project by Camilla Molders Design
Photo of a small contemporary u-shaped enclosed kitchen in Melbourne with a submerged sink, shaker cabinets, blue cabinets, engineered stone countertops, white splashback, porcelain splashback, stainless steel appliances, concrete flooring, no island and multi-coloured floors.
Photo of a small contemporary u-shaped enclosed kitchen in Melbourne with a submerged sink, shaker cabinets, blue cabinets, engineered stone countertops, white splashback, porcelain splashback, stainless steel appliances, concrete flooring, no island and multi-coloured floors.
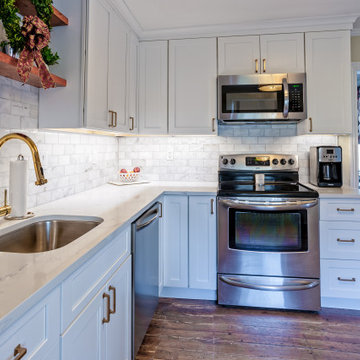
Main Line Kitchen Design’s unique business model allows our customers to work with the most experienced designers and get the most competitive kitchen cabinet pricing.
How does Main Line Kitchen Design offer the best designs along with the most competitive kitchen cabinet pricing? Our expert kitchen designers meet customers by appointment only in our offices, instead of a large showroom open to the general public. We display the cabinet lines we sell under glass countertops so customers can see how our cabinetry is constructed. Customers can view hundreds of sample doors and and sample finishes and see 3d renderings of their future kitchen on flat screen TV’s. But we do not waste our time or our customers money on showroom extras that are not essential. Nor are we available to assist people who want to stop in and browse. We pass our savings onto our customers and concentrate on what matters most. Designing great kitchens!
Main Line Kitchen Design designers are some of the most experienced and award winning kitchen designers in the Delaware Valley. We design with and sell 8 nationally distributed cabinet lines. Cabinet pricing is slightly less than at major home centers for semi-custom cabinet lines, and significantly less than traditional showrooms for custom cabinet lines.
After discussing your kitchen on the phone, first appointments always take place in your home, where we discuss and measure your kitchen. Subsequent appointments usually take place in one of our offices and selection centers where our customers consider and modify 3D designs on flat screen TV’s. We can also bring sample doors and finishes to your home and make design changes on our laptops in 20-20 CAD with you, in your own kitchen.
Call today! We can estimate your kitchen project from soup to nuts in a 15 minute phone call and you can find out why we get the best reviews on the internet. We look forward to working with you.
As our company tag line says:
“The world of kitchen design is changing…”

фотограф Наталия Кирьянова
Medium sized mediterranean u-shaped enclosed kitchen in Moscow with composite countertops, multi-coloured splashback, ceramic splashback, white appliances, ceramic flooring, no island, multi-coloured floors, white worktops, recessed-panel cabinets, blue cabinets and an integrated sink.
Medium sized mediterranean u-shaped enclosed kitchen in Moscow with composite countertops, multi-coloured splashback, ceramic splashback, white appliances, ceramic flooring, no island, multi-coloured floors, white worktops, recessed-panel cabinets, blue cabinets and an integrated sink.
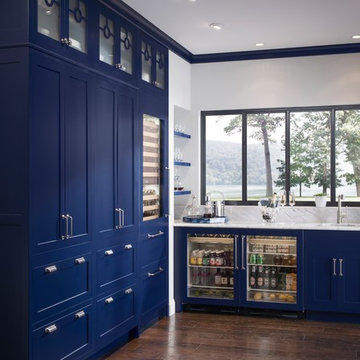
Inspiration for a large traditional l-shaped enclosed kitchen in Other with a submerged sink, brown floors, shaker cabinets, blue cabinets, marble worktops, white splashback, marble splashback, integrated appliances, dark hardwood flooring and no island.
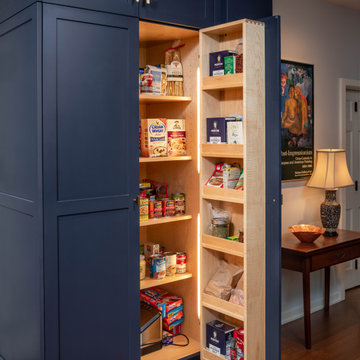
Design ideas for a kitchen in Philadelphia with a submerged sink, blue cabinets, quartz worktops, white splashback, stainless steel appliances, light hardwood flooring, no island, brown floors and white worktops.
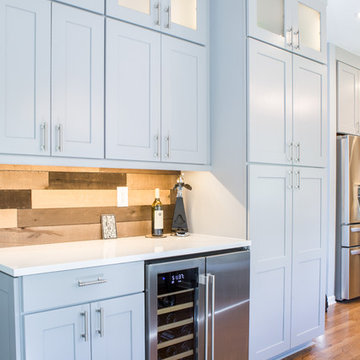
This project is an incredible transformation and the perfect example of successful style mixing! This client, and now a good friend of TVL (as they all become), is a wonderfully eclectic and adventurous one with immense interest in texture play, pops of color, and unique applications. Our scope in this home included a full kitchen renovation, main level powder room renovation, and a master bathroom overhaul. Taking just over a year to complete from the first design phases to final photos, this project was so insanely fun and packs an amazing amount of fun details and lively surprises. The original kitchen was large and fairly functional. However, the cabinetry was dated, the lighting was inefficient and frankly ugly, and the space was lacking personality in general. Our client desired maximized storage and a more personalized aesthetic. The existing cabinets were short and left the nice height of the space under-utilized. We integrated new gray shaker cabinets from Waypoint Living Spaces and ran them to the ceiling to really exaggerate the height of the space and to maximize usable storage as much as possible. The upper cabinets are glass and lit from within, offering display space or functional storage as the client needs. The central feature of this space is the large cobalt blue range from Viking as well as the custom made reclaimed wood range hood floating above. The backsplash along this entire wall is vertical slab of marble look quartz from Pental Surfaces. This matches the expanse of the same countertop that wraps the room. Flanking the range, we installed cobalt blue lantern penny tile from Merola Tile for a playful texture that adds visual interest and class to the entire room. We upgraded the lighting in the ceiling, under the cabinets, and within cabinets--we also installed accent sconces over each window on the sink wall to create cozy and functional illumination. The deep, textured front Whitehaven apron sink is a dramatic nod to the farmhouse aesthetic from KOHLER, and it's paired with the bold and industrial inspired Tournant faucet, also from Kohler. We finalized this space with other gorgeous appliances, a super sexy dining table and chair set from Room & Board, the Paxton dining light from Pottery Barn and a small bar area and pantry on the far end of the space. In the small powder room on the main level, we converted a drab builder-grade space into a super cute, rustic-inspired washroom. We utilized the Bonner vanity from Signature Hardware and paired this with the cute Ashfield faucet from Pfister. The most unique statements in this room include the water-drop light over the vanity from Shades Of Light, the copper-look porcelain floor tile from Pental Surfaces and the gorgeous Cashmere colored Tresham toilet from Kohler. Up in the master bathroom, elegance abounds. Using the same footprint, we upgraded everything in this space to reflect the client's desire for a more bright, patterned and pretty space. Starting at the entry, we installed a custom reclaimed plank barn door with bold large format hardware from Rustica Hardware. In the bathroom, the custom slate blue vanity from Tharp Cabinet Company is an eye catching statement piece. This is paired with gorgeous hardware from Amerock, vessel sinks from Kohler, and Purist faucets also from Kohler. We replaced the old built-in bathtub with a new freestanding soaker from Signature Hardware. The floor tile is a bold, graphic porcelain tile with a classic color scheme. The shower was upgraded with new tile and fixtures throughout: new clear glass, gorgeous distressed subway tile from the Castle line from TileBar, and a sophisticated shower panel from Vigo. We finalized the space with a small crystal chandelier and soft gray paint. This project is a stunning conversion and we are so thrilled that our client can enjoy these personalized spaces for years to come.

L'objectif principal de ce projet était de transformer ce 2 pièces en 3 pièces, pour créer une chambre d'enfant.
Dans la nouvelle chambre parentale, plus petite, nous avons créé un dressing et un module de rangements sur mesure pour optimiser l'espace. L'espace nuit est délimité par un mur coloré @argilepeinture qui accentue l'ambiance cosy de la chambre.
Dans la chambre d'enfant, le parquet en chêne massif @laparquetterienouvelle apporte de la chaleur à cette pièce aux tons clairs.
La nouvelle cuisine, tendance et graphique, s'ouvre désormais sur le séjour.
Cette grande pièce de vie conviviale accueille un coin bureau et des rangements sur mesure pour répondre aux besoins de nos clients.
Quant à la salle d'eau, nous avons choisi des matériaux clairs pour apporter de la lumière à cet espace sans fenêtres.
Le résultat : un appartement haussmanien et dans l'air du temps où il fait bon vivre !

Общая информация:
Модель Echo
Корпус - ЛДСП 18 мм влагостойкая, декор серый.
Фасады - эмалированные, основа МДФ 19 мм, лак глубоко матовый/высоко глянцевый.
Фасады и внутренняя отделка модуля - натуральный шпон ореха американского, основа - МДФ 19 мм, лак глубоко матовый.
Столешница - кварцевый агломерат.
Фартук - натуральный шпон ореха американского, основа - МДФ 18 мм, лак глубоко матовый.
Диодная подсветка рабочей зоны.
Диодная подсветка навесных шкафов.
Механизмы открывания ручка-профиль Gola.
Механизмы закрывания Blum Blumotion.
Ящики Blum Legrabox pure - 3 группы.
Сушилка для посуды.
Мусорная система.
Лоток для приборов.
Встраиваемые розетки для малой бытовой техники в столешнице EVOline BackFlip.
Мойка Blanco.
Смеситель Omoikiri.
Бытовая техника Neff.
Стоимость проекта - 642 тыс.руб. без учёта бытовой техники.
Blue Kitchen with No Island Ideas and Designs
4