Blue Kitchen with Porcelain Splashback Ideas and Designs
Refine by:
Budget
Sort by:Popular Today
1 - 20 of 693 photos
Item 1 of 3

Ковальчук Анастасия
Medium sized contemporary l-shaped open plan kitchen in Moscow with flat-panel cabinets, grey cabinets, granite worktops, porcelain splashback, porcelain flooring, an island, grey floors and black worktops.
Medium sized contemporary l-shaped open plan kitchen in Moscow with flat-panel cabinets, grey cabinets, granite worktops, porcelain splashback, porcelain flooring, an island, grey floors and black worktops.

A beautiful two tone - Polar and Navy Kitchen with gold hardware.
Photo of a medium sized rural l-shaped kitchen/diner in Boston with a belfast sink, beaded cabinets, blue cabinets, engineered stone countertops, white splashback, porcelain splashback, integrated appliances, porcelain flooring, an island, grey floors, white worktops and a vaulted ceiling.
Photo of a medium sized rural l-shaped kitchen/diner in Boston with a belfast sink, beaded cabinets, blue cabinets, engineered stone countertops, white splashback, porcelain splashback, integrated appliances, porcelain flooring, an island, grey floors, white worktops and a vaulted ceiling.

Gorgeous all blue kitchen cabinetry featuring brass and gold accents on hood, pendant lights and cabinetry hardware. The stunning intracoastal waterway views and sparkling turquoise water add more beauty to this fabulous kitchen.

This beautiful kitchen is perfect for friends and family to gather around, cook meals together, or to simply enjoy an afternoon of baking with the kids. The large central island has plenty of storage including a mixer lift, a microwave drawer, and trash/recycle bins. Easy maintenance and kid friendly with plenty of storage were on top of our list.
Cabinets: Sollera Cabinets, Custom Colors

The kitchen island's door style mimics the raised panel of the perimeter's cabinetry. This island was crucial to the design of this kitchen. It provided additional drawer storage for smaller items, a much needed work surface, a casual dining space and a home for the client's wine refrigerator.
Photography: Vic Wahby Photography

Design ideas for a large classic u-shaped kitchen/diner in Los Angeles with a belfast sink, white cabinets, composite countertops, multi-coloured splashback, porcelain splashback, stainless steel appliances, medium hardwood flooring, an island and beaded cabinets.

Full Renovation of outdated Tuscan Kitchen - Transformed into a beach haven.
2 Islands, one a workstation, one an entertaining space
Rutt Cabinetry at its finest -
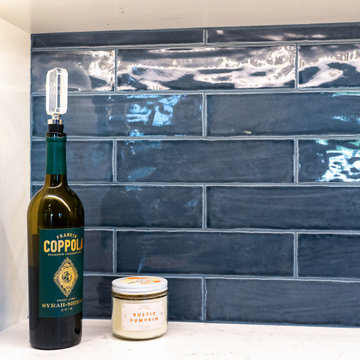
This space was updated with custom white shaker cabinets an a stunning navy blue island. The client wanted to display some items in the upper cabinets so glass was added. Stainless appliances.
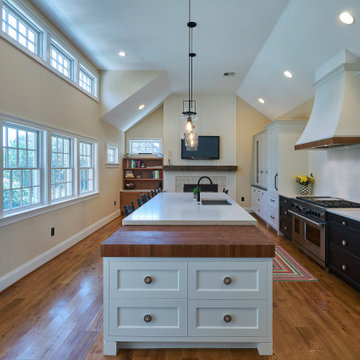
This sun-filled farmhouse kitchen is the focal point of this home’s new addition. The kitchen is white with wood elements, giving it a contemporary feel. From the recessed outlets in the island, to the columns adorning the island, to the hood with walnut trim, to the paneled refrigerator that matches the cabinetry, every detail was customized for the homeowners. The kitchen is anchored by a large island with seating for seven and tons of storage. The island is bookended by additional components topped by walnut butcher block counters. One end serves as a table and the other end is an extra area for food prep and storage. There is also a cutting board integrated into the sink. The white quartz on the island and main kitchen counters and white subway tile backsplash give the kitchen a modern, sleek look. The walnut trim around the hood is a special touch that ties directly into the walnut butcher block counters.
After tearing down this home's existing addition, we set out to create a new addition with a modern farmhouse feel that still blended seamlessly with the original house. The addition includes a kitchen great room, laundry room and sitting room. Outside, we perfectly aligned the cupola on top of the roof, with the upper story windows and those with the lower windows, giving the addition a clean and crisp look. Using granite from Chester County, mica schist stone and hardy plank siding on the exterior walls helped the addition to blend in seamlessly with the original house. Inside, we customized each new space by paying close attention to the little details. Reclaimed wood for the mantle and shelving, sleek and subtle lighting under the reclaimed shelves, unique wall and floor tile, recessed outlets in the island, walnut trim on the hood, paneled appliances, and repeating materials in a symmetrical way work together to give the interior a sophisticated yet comfortable feel.
Rudloff Custom Builders has won Best of Houzz for Customer Service in 2014, 2015 2016, 2017 and 2019. We also were voted Best of Design in 2016, 2017, 2018, 2019 which only 2% of professionals receive. Rudloff Custom Builders has been featured on Houzz in their Kitchen of the Week, What to Know About Using Reclaimed Wood in the Kitchen as well as included in their Bathroom WorkBook article. We are a full service, certified remodeling company that covers all of the Philadelphia suburban area. This business, like most others, developed from a friendship of young entrepreneurs who wanted to make a difference in their clients’ lives, one household at a time. This relationship between partners is much more than a friendship. Edward and Stephen Rudloff are brothers who have renovated and built custom homes together paying close attention to detail. They are carpenters by trade and understand concept and execution. Rudloff Custom Builders will provide services for you with the highest level of professionalism, quality, detail, punctuality and craftsmanship, every step of the way along our journey together.
Specializing in residential construction allows us to connect with our clients early in the design phase to ensure that every detail is captured as you imagined. One stop shopping is essentially what you will receive with Rudloff Custom Builders from design of your project to the construction of your dreams, executed by on-site project managers and skilled craftsmen. Our concept: envision our client’s ideas and make them a reality. Our mission: CREATING LIFETIME RELATIONSHIPS BUILT ON TRUST AND INTEGRITY.
Photo Credit: Linda McManus Images

A love of bread making in this family meant they needed multiple prep areas and better storage solutions.
Inspiration for a small nautical galley kitchen/diner in Detroit with a submerged sink, shaker cabinets, blue cabinets, engineered stone countertops, grey splashback, porcelain splashback, stainless steel appliances, light hardwood flooring, no island, brown floors and grey worktops.
Inspiration for a small nautical galley kitchen/diner in Detroit with a submerged sink, shaker cabinets, blue cabinets, engineered stone countertops, grey splashback, porcelain splashback, stainless steel appliances, light hardwood flooring, no island, brown floors and grey worktops.
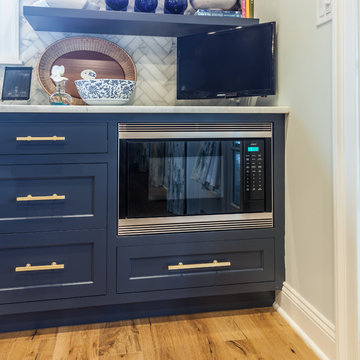
Bay Head, New Jersey Transitional Kitchen designed by Stonington Cabinetry & Designs
https://www.kountrykraft.com/photo-gallery/hale-navy-kitchen-cabinets-bay-head-nj-j103256/
Photography by Chris Veith
#KountryKraft #CustomCabinetry
Cabinetry Style: Inset/No Bead
Door Design: TW10 Hyrbid
Custom Color: Custom Paint Match to Benjamin Moore Hale Navy
Job Number: J103256
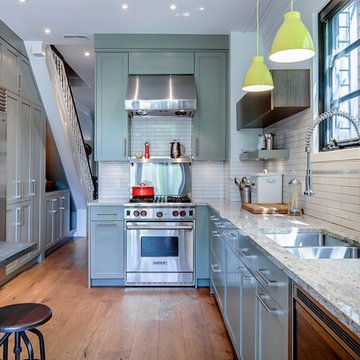
This is an example of a medium sized victorian l-shaped kitchen/diner in Toronto with a double-bowl sink, green cabinets, granite worktops, white splashback, porcelain splashback, stainless steel appliances, shaker cabinets and no island.
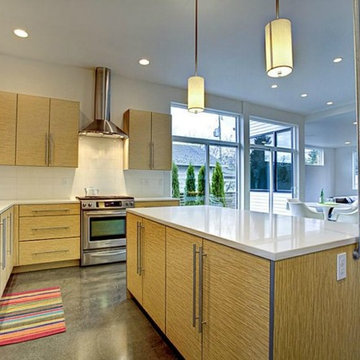
Design ideas for a medium sized contemporary l-shaped open plan kitchen in Seattle with stainless steel appliances, a submerged sink, flat-panel cabinets, light wood cabinets, engineered stone countertops, white splashback, porcelain splashback, concrete flooring and an island.

Green Shaker style kitchen renovation
Design ideas for a large classic u-shaped kitchen pantry in Melbourne with a built-in sink, shaker cabinets, green cabinets, laminate countertops, green splashback, porcelain splashback, stainless steel appliances, an island and grey worktops.
Design ideas for a large classic u-shaped kitchen pantry in Melbourne with a built-in sink, shaker cabinets, green cabinets, laminate countertops, green splashback, porcelain splashback, stainless steel appliances, an island and grey worktops.

MUST SEE before pictures at the end of this project gallery. For a large kitchen, only half of it was used and shoved to one side. There was a small island that did not fit the entire family around, with an off-centered sink and the range was off-centered from the adjoining family room opening. With a lot going on in this space, we were able to streamline, while taking advantage of the massive space that functions for a very busy family that entertains monthly.
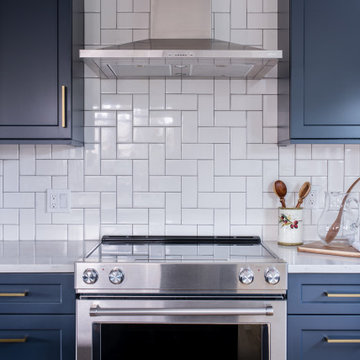
This is an example of a large traditional l-shaped open plan kitchen in Seattle with a submerged sink, shaker cabinets, blue cabinets, engineered stone countertops, white splashback, porcelain splashback, stainless steel appliances, light hardwood flooring, an island, brown floors and white worktops.

This project is the third collaboration between the client and DEANE. They wanted their kitchen renovation to feel updated, fresh and modern, while also customized to their tastes. Frameless white cabinetry with modern, narrow-framed doors and satin nickel hardware contrasts cleanly against the opposing rift-oak wood cabinetry. The counters are a combination of polished white glass with Caesarstone countertops in Airy Concrete quartz providing durable, functional workspaces. The single-slab, White Calacatta Sapien Stone porcelain backsplash provides a dramatic backdrop for the floating shelves with integrated lighting. The owners selected a dual-fuel, 6 burner Wolf 48" range with griddle, and decided to panel the SubZero refrigerator and freezer columns that flank the message center/charging station. The custom, boxed hood adds bold lines, while the full Waterstone faucet suite is a memorable feature.
It was important to create areas for entertaining, so the pantry features functional, dark navy lower cabinetry for storage with a counter for secondary appliances. The dining area was elevated by the custom furniture piece with sliding doors and wood-framed glass shelves, allowing the display of decorative pieces, as well as buffet serving. The humidity and temperature-controlled custom wine unit holds enough bottles to host the ultimate dinner party
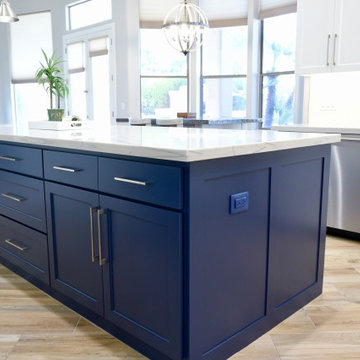
Design ideas for a large classic u-shaped kitchen/diner in Phoenix with a submerged sink, shaker cabinets, white cabinets, quartz worktops, multi-coloured splashback, porcelain splashback, stainless steel appliances, porcelain flooring, an island, beige floors and white worktops.

The Royal Mile Kitchen perfects the collaboration between contemporary & character features in this beautiful, historic home. The kitchen uses a clean and fresh colour scheme with White Quartz worktops and Inchyra Blue painted handleless cabinets throughout. The ultra-sleek large island provides a stunning centrepiece and makes a statement with its wraparound worktop. A convenient seating area is cleverly created around the island, allowing the perfect space for informal dining.

Jessie Preza
This is an example of a classic kitchen in Jacksonville with white cabinets, integrated appliances, medium hardwood flooring, an island, wood worktops, brown floors, brown worktops, a single-bowl sink, white splashback, porcelain splashback and shaker cabinets.
This is an example of a classic kitchen in Jacksonville with white cabinets, integrated appliances, medium hardwood flooring, an island, wood worktops, brown floors, brown worktops, a single-bowl sink, white splashback, porcelain splashback and shaker cabinets.
Blue Kitchen with Porcelain Splashback Ideas and Designs
1