Blue Kitchen with Red Floors Ideas and Designs
Refine by:
Budget
Sort by:Popular Today
1 - 20 of 28 photos
Item 1 of 3

Design ideas for a contemporary galley enclosed kitchen in Paris with a submerged sink, flat-panel cabinets, blue cabinets, green splashback, brick flooring, an island, red floors and white worktops.

Small rustic l-shaped open plan kitchen in Burlington with a belfast sink, shaker cabinets, dark wood cabinets, engineered stone countertops, grey splashback, ceramic splashback, stainless steel appliances, concrete flooring, no island, red floors, white worktops and exposed beams.

Medium sized traditional galley kitchen pantry in Grand Rapids with recessed-panel cabinets, blue cabinets, granite worktops, white splashback, tonge and groove splashback, stainless steel appliances, brick flooring, red floors, white worktops and no island.

Design ideas for a medium sized bohemian enclosed kitchen in Richmond with a belfast sink, shaker cabinets, green cabinets, wood worktops, beige splashback, brick flooring and red floors.

Small classic l-shaped kitchen/diner in Boise with flat-panel cabinets, stainless steel cabinets, granite worktops, stainless steel appliances, terracotta flooring, a breakfast bar and red floors.

Linéaire réalisé sur-mesure en bois de peuplier.
L'objectif était d'agrandir l'espace de préparation, de créer du rangement supplémentaire et d'organiser la zone de lavage autour du timbre en céramique d'origine.
Le tout harmoniser par le bois de peuplier et un fin plan de travail en céramique.
Garder apparente la partie technique (chauffe-eau et tuyaux) est un parti-pris. Tout comme celui de conserver la carrelage et la faïence.
Ce linéaire est composé de gauche à droite d'un réfrigérateur sous plan, d'un four + tiroir et d'une plaque gaz, d'un coulissant à épices, d'un lave-linge intégré et d'un meuble sous évier. Ce dernier est sur-mesure afin de s'adapter aux dimensions de l'évier en céramique.
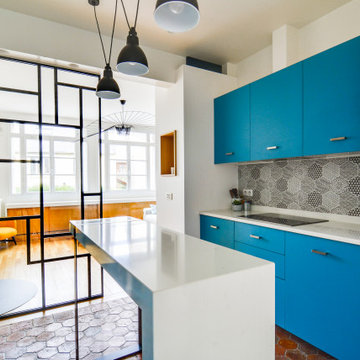
Photo of a medium sized contemporary galley open plan kitchen in Paris with a submerged sink, beaded cabinets, blue cabinets, grey splashback, terracotta flooring, an island, red floors, white worktops and white appliances.
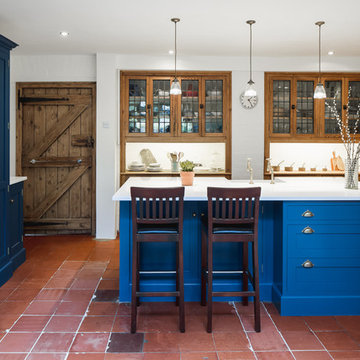
Jafmilligan
This is an example of a medium sized farmhouse galley kitchen in Hertfordshire with a belfast sink, shaker cabinets, blue cabinets, terracotta flooring, an island, red floors and white worktops.
This is an example of a medium sized farmhouse galley kitchen in Hertfordshire with a belfast sink, shaker cabinets, blue cabinets, terracotta flooring, an island, red floors and white worktops.
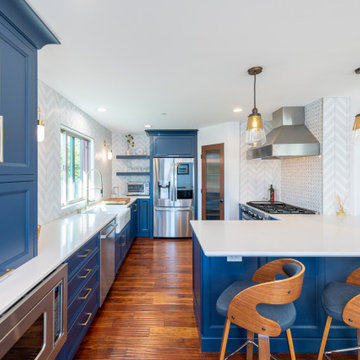
Kitchen Remodel in Manhattan Beach using Greenfield Cabinets full access Kinnear door style in matte paint finish.
This is an example of a large traditional l-shaped kitchen/diner in Los Angeles with a belfast sink, recessed-panel cabinets, blue cabinets, engineered stone countertops, white splashback, marble splashback, stainless steel appliances, medium hardwood flooring, a breakfast bar, red floors and white worktops.
This is an example of a large traditional l-shaped kitchen/diner in Los Angeles with a belfast sink, recessed-panel cabinets, blue cabinets, engineered stone countertops, white splashback, marble splashback, stainless steel appliances, medium hardwood flooring, a breakfast bar, red floors and white worktops.

Una mini casetta su due livelli, nascosta all’interno in un giardino dal sapore antico, ridondante di alberi di agrumi e piante mediterranee, accessibile attraverso un viale realizzato con frammenti, più o meno casuali, di piastrelle di risulta e riciclo.
Luoghi con le loro preesistenze che raccontano una storia di famiglia con la quale il progetto vuole dialogare in maniera contemporanea, utilizzando tale linguaggio stilistico ereditato come ispirazione per il nuovo restyling.
Audaci contrasti ed abbinamenti definiscono coraggiosamente il design degli spazi dalle ridotte dimensioni.
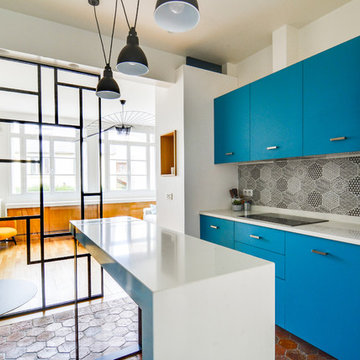
Design ideas for a medium sized contemporary galley open plan kitchen in Paris with a submerged sink, beaded cabinets, blue cabinets, grey splashback, white appliances, terracotta flooring, an island, red floors and white worktops.
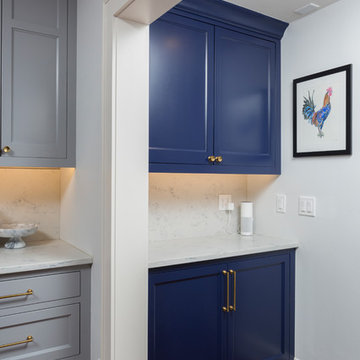
Inspiration for a large traditional u-shaped enclosed kitchen in Milwaukee with a belfast sink, shaker cabinets, blue cabinets, marble worktops, white splashback, marble splashback, integrated appliances, light hardwood flooring, an island and red floors.
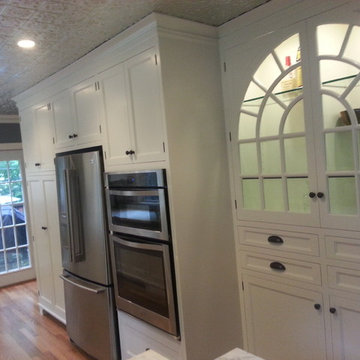
Traditional galley kitchen pantry in Kansas City with shaker cabinets, white cabinets, stainless steel appliances, light hardwood flooring and red floors.
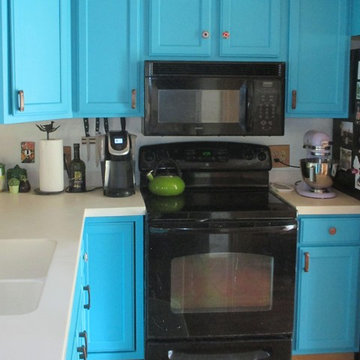
E. Standish
Design ideas for a medium sized l-shaped kitchen/diner in Denver with a double-bowl sink, raised-panel cabinets, turquoise cabinets, composite countertops, white splashback, stainless steel appliances, medium hardwood flooring, an island, red floors and white worktops.
Design ideas for a medium sized l-shaped kitchen/diner in Denver with a double-bowl sink, raised-panel cabinets, turquoise cabinets, composite countertops, white splashback, stainless steel appliances, medium hardwood flooring, an island, red floors and white worktops.
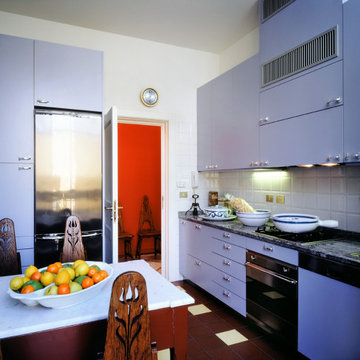
Ristrutturazione dell'intero appartamento con inserimento di arredi esistenti e su misura. Scelta dei colori e dei materiali
Inspiration for a large bohemian single-wall enclosed kitchen in Milan with a double-bowl sink, flat-panel cabinets, turquoise cabinets, granite worktops, white splashback, metro tiled splashback, stainless steel appliances, ceramic flooring, no island, red floors and grey worktops.
Inspiration for a large bohemian single-wall enclosed kitchen in Milan with a double-bowl sink, flat-panel cabinets, turquoise cabinets, granite worktops, white splashback, metro tiled splashback, stainless steel appliances, ceramic flooring, no island, red floors and grey worktops.
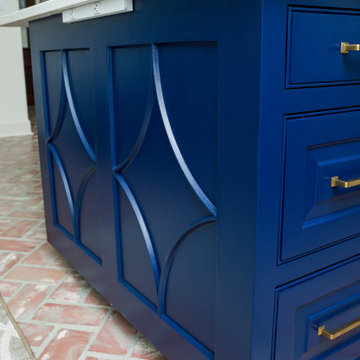
Inspiration for a large traditional l-shaped open plan kitchen in New Orleans with a submerged sink, raised-panel cabinets, white cabinets, quartz worktops, grey splashback, ceramic splashback, stainless steel appliances, brick flooring, an island, red floors and grey worktops.
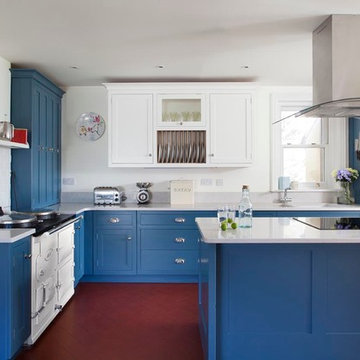
Rory Corrigan
Design ideas for a medium sized nautical l-shaped kitchen in Other with shaker cabinets, blue cabinets, an island, red floors and white worktops.
Design ideas for a medium sized nautical l-shaped kitchen in Other with shaker cabinets, blue cabinets, an island, red floors and white worktops.
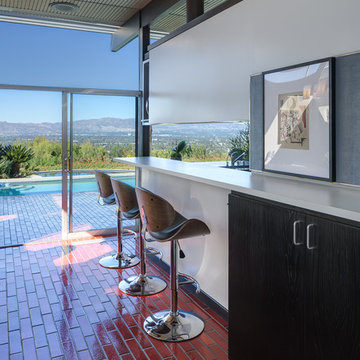
©Teague Hunziker
The Scheimer house. Architects Richard and Dion Neutra. 1972
Design ideas for a midcentury kitchen in Other with ceramic flooring, flat-panel cabinets, black cabinets, composite countertops, red floors and white worktops.
Design ideas for a midcentury kitchen in Other with ceramic flooring, flat-panel cabinets, black cabinets, composite countertops, red floors and white worktops.
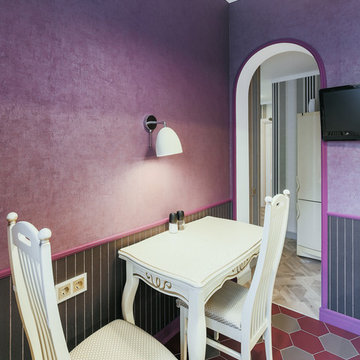
Юлия Соколова
Inspiration for a small classic single-wall enclosed kitchen in Moscow with an integrated sink, recessed-panel cabinets, beige cabinets, composite countertops, red splashback, metro tiled splashback, white appliances, porcelain flooring, no island, red floors and beige worktops.
Inspiration for a small classic single-wall enclosed kitchen in Moscow with an integrated sink, recessed-panel cabinets, beige cabinets, composite countertops, red splashback, metro tiled splashback, white appliances, porcelain flooring, no island, red floors and beige worktops.
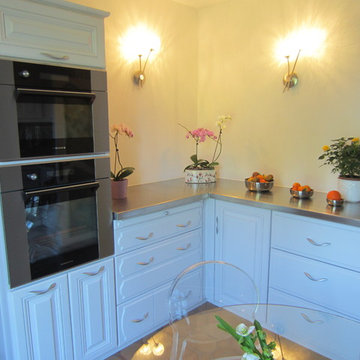
CUISINE APRÈS VUE D'EN FACE: Le mobilier a été remplace par du rangement créé sur mesure par le menuisier en harmonie avec l'ensemble existant. Le plan est en intox en accord total avec l'électroménager que la cliente a souhaité ajouté.Les luminaires très rustiques et imposants ont été remplacé par d'autres très modernes tout en légèreté Elle a gagné beaucoup de rangement ,de la place pour 2 fours et la modernité qu'elle souhaitait.
Blue Kitchen with Red Floors Ideas and Designs
1