Blue Kitchen with Vinyl Flooring Ideas and Designs
Refine by:
Budget
Sort by:Popular Today
1 - 20 of 387 photos
Item 1 of 3

kitchen remodel
Design ideas for a medium sized classic l-shaped kitchen in San Diego with a belfast sink, shaker cabinets, blue cabinets, composite countertops, white splashback, terracotta splashback, black appliances, vinyl flooring, an island, beige floors and black worktops.
Design ideas for a medium sized classic l-shaped kitchen in San Diego with a belfast sink, shaker cabinets, blue cabinets, composite countertops, white splashback, terracotta splashback, black appliances, vinyl flooring, an island, beige floors and black worktops.
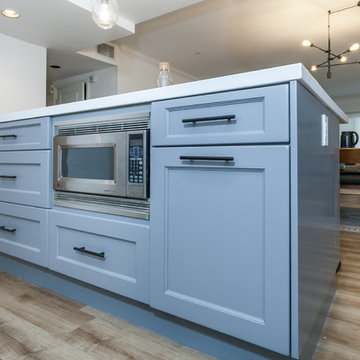
Kitchen remodels are often the most rewarding projects for a homeowner. These new homeowners are starting their journey towards their dream house. Their journey began with this beautiful kitchen remodel. We completely remodeled their kitchen to make it more contemporary and add all the amenities you would expect in a modern kitchen. When we completed this kitchen the couple couldn’t have been happier. From the countertops to the cabinets we were about to give them the kitchen they envisioned. No matter what project we receive we like to see results like this! Contact us today at 1-888-977-9490

This beautiful blue kitchen is a recent design and installation in the Billingshurst area. Designed by George from our Horsham showroom, this kitchen makes use of the Cucina Colore range by British kitchen manufacturer Mereway. The Cucina Colore range is Mereway’s answer to modern kitchen design, and with handleless, ‘J’ handle or handled kitchens there are plenty of ways to create a unique kitchen space.
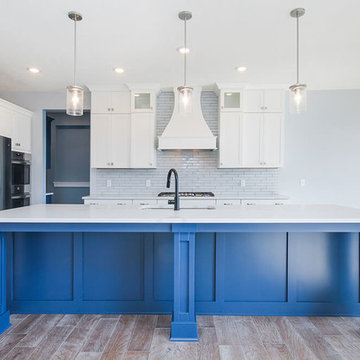
Photographed by Next Door Photography
Photo of a medium sized traditional u-shaped kitchen/diner in Grand Rapids with a submerged sink, recessed-panel cabinets, white cabinets, quartz worktops, white splashback, metro tiled splashback, stainless steel appliances, vinyl flooring, an island, brown floors and white worktops.
Photo of a medium sized traditional u-shaped kitchen/diner in Grand Rapids with a submerged sink, recessed-panel cabinets, white cabinets, quartz worktops, white splashback, metro tiled splashback, stainless steel appliances, vinyl flooring, an island, brown floors and white worktops.
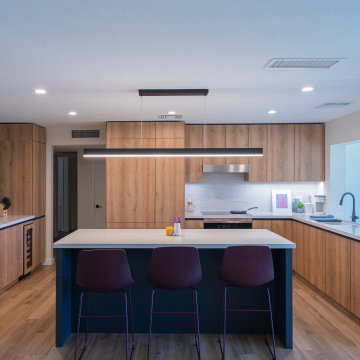
Full kitchen remodeling
Design ideas for a medium sized modern u-shaped kitchen/diner in Phoenix with a submerged sink, flat-panel cabinets, light wood cabinets, engineered stone countertops, white splashback, porcelain splashback, integrated appliances, vinyl flooring, an island, brown floors and white worktops.
Design ideas for a medium sized modern u-shaped kitchen/diner in Phoenix with a submerged sink, flat-panel cabinets, light wood cabinets, engineered stone countertops, white splashback, porcelain splashback, integrated appliances, vinyl flooring, an island, brown floors and white worktops.

Aged Red Oak cabinets accented by a gray island.
Medium sized classic l-shaped open plan kitchen in Milwaukee with a submerged sink, recessed-panel cabinets, medium wood cabinets, engineered stone countertops, beige splashback, porcelain splashback, integrated appliances, vinyl flooring, an island, grey floors, white worktops and a vaulted ceiling.
Medium sized classic l-shaped open plan kitchen in Milwaukee with a submerged sink, recessed-panel cabinets, medium wood cabinets, engineered stone countertops, beige splashback, porcelain splashback, integrated appliances, vinyl flooring, an island, grey floors, white worktops and a vaulted ceiling.
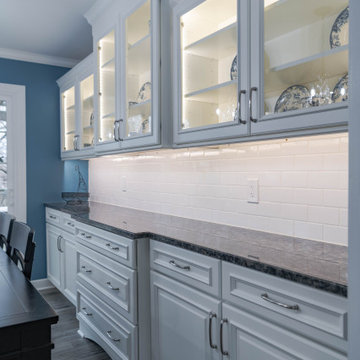
This was a complete redesign of the space that included blocking off an unnecessary entry way, replace the window and making it smaller to accommodate moving the sink and overall laying out a larger more up to date kitchen and dining room combination.
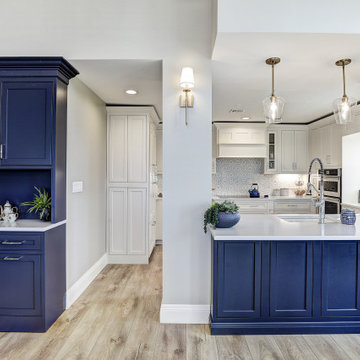
Custom kitchen with paneled appliances, mosaic backsplash, and a blue island.
Inspiration for a medium sized traditional u-shaped enclosed kitchen in New York with a submerged sink, shaker cabinets, yellow cabinets, engineered stone countertops, blue splashback, mosaic tiled splashback, integrated appliances, vinyl flooring, a breakfast bar, brown floors and white worktops.
Inspiration for a medium sized traditional u-shaped enclosed kitchen in New York with a submerged sink, shaker cabinets, yellow cabinets, engineered stone countertops, blue splashback, mosaic tiled splashback, integrated appliances, vinyl flooring, a breakfast bar, brown floors and white worktops.

Diamond Reflections Cabinetry, Hadley door style in Oasis painted finish. Photo by Jessica Elle Photography.
Design ideas for a medium sized victorian galley enclosed kitchen in Seattle with a built-in sink, flat-panel cabinets, blue cabinets, laminate countertops, grey splashback, porcelain splashback, stainless steel appliances, vinyl flooring and no island.
Design ideas for a medium sized victorian galley enclosed kitchen in Seattle with a built-in sink, flat-panel cabinets, blue cabinets, laminate countertops, grey splashback, porcelain splashback, stainless steel appliances, vinyl flooring and no island.
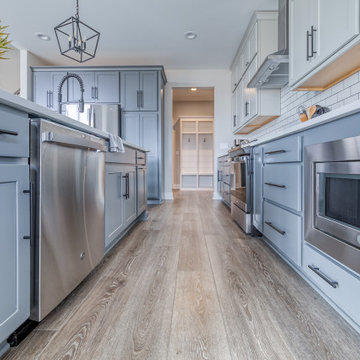
Deep tones of gently weathered grey and brown. A modern look that still respects the timelessness of natural wood.
Inspiration for a medium sized retro galley kitchen/diner in Other with a single-bowl sink, beaded cabinets, grey cabinets, granite worktops, white splashback, ceramic splashback, stainless steel appliances, vinyl flooring, an island, brown floors and white worktops.
Inspiration for a medium sized retro galley kitchen/diner in Other with a single-bowl sink, beaded cabinets, grey cabinets, granite worktops, white splashback, ceramic splashback, stainless steel appliances, vinyl flooring, an island, brown floors and white worktops.

This fun kitchen is a perfect fit for its’ owners! As a returning client we knew this space would be a pleasure to complete, having previously updated their main bath. The variegated blue picket tiles add bold colour the homeowners craved, while the slab doors in a natural maple with matte black finishes and soft white quartz countertops offer a warm modern backdrop.
Filled with personality, this vibrant new kitchen inspires their love of cooking. The small footprint required creative planning to make the most efficient use of space while still including an open shelf section to allow for display and an open feel. The addition of a second sink was a game changer, allowing both sides of the room to function optimally. This kitchen was the perfect finishing touch for their home!

The blue paint and glass-tile backsplash contrasts with the neutral, modern tones of the cabinets and flooring.
Inspiration for a medium sized modern l-shaped kitchen/diner in Philadelphia with a submerged sink, flat-panel cabinets, white cabinets, quartz worktops, blue splashback, glass tiled splashback, integrated appliances, vinyl flooring, an island, grey floors and grey worktops.
Inspiration for a medium sized modern l-shaped kitchen/diner in Philadelphia with a submerged sink, flat-panel cabinets, white cabinets, quartz worktops, blue splashback, glass tiled splashback, integrated appliances, vinyl flooring, an island, grey floors and grey worktops.

This client was struggling to keep her small kitchen pantry organized with limited space. By adding an additional interior shelf up top, as well as a door mounted organizer, I provided her with lots of additional space. Secondly, I sorted and merged products.
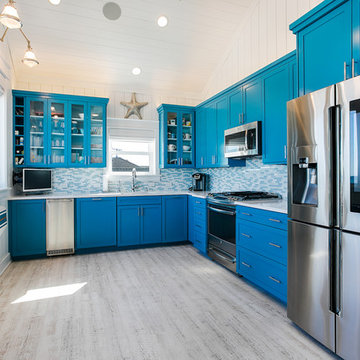
Remodeled kitchen features custom built cabinetry, wall-mounted foldable surfboard bar, wood trim, and vaulted ceilings
This is an example of a small nautical l-shaped kitchen in Other with shaker cabinets, blue cabinets, blue splashback, mosaic tiled splashback, stainless steel appliances, no island, grey floors, white worktops and vinyl flooring.
This is an example of a small nautical l-shaped kitchen in Other with shaker cabinets, blue cabinets, blue splashback, mosaic tiled splashback, stainless steel appliances, no island, grey floors, white worktops and vinyl flooring.

Designed by: Studio H +H Architects
Built by: John Bice Custom Woodwork & Trim
This is an example of a large modern grey and white u-shaped kitchen/diner in Houston with an island, a submerged sink, raised-panel cabinets, white cabinets, granite worktops, grey splashback, stainless steel appliances, vinyl flooring, multi-coloured floors, multicoloured worktops, a vaulted ceiling and metro tiled splashback.
This is an example of a large modern grey and white u-shaped kitchen/diner in Houston with an island, a submerged sink, raised-panel cabinets, white cabinets, granite worktops, grey splashback, stainless steel appliances, vinyl flooring, multi-coloured floors, multicoloured worktops, a vaulted ceiling and metro tiled splashback.
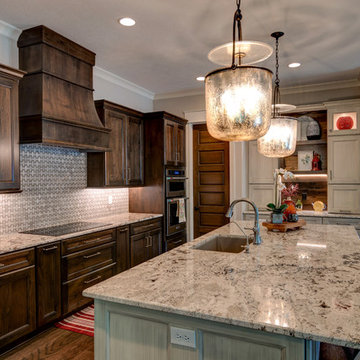
The deep brown cabinets warm this rustic kitchen. A perfect mixture of the colors peaking through the granite's surface are matched to the two-toned cabinets.
Photo Credit: Thomas Graham
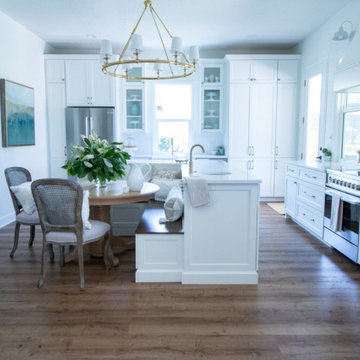
Kitchen Overall View from Family Room
This is an example of a large classic u-shaped kitchen/diner in Jacksonville with a belfast sink, recessed-panel cabinets, white cabinets, engineered stone countertops, white splashback, ceramic splashback, stainless steel appliances, vinyl flooring, an island, brown floors and white worktops.
This is an example of a large classic u-shaped kitchen/diner in Jacksonville with a belfast sink, recessed-panel cabinets, white cabinets, engineered stone countertops, white splashback, ceramic splashback, stainless steel appliances, vinyl flooring, an island, brown floors and white worktops.
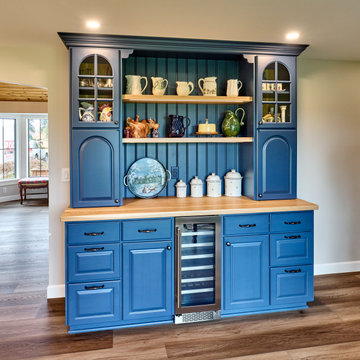
Knotty hickory and painted custom cabinetry, white rustic subway tile. Stainless steel appliances and an island with a breakfast bar. Quartz countertops and black window casings complete the look.
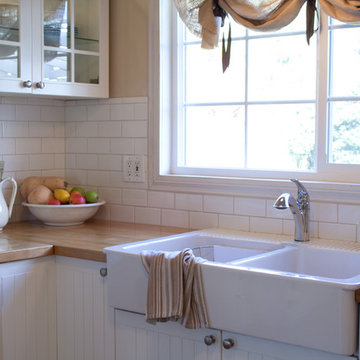
Completed on a small budget, this hard working kitchen refused to compromise on style. The upper and lower perimeter cabinets, sink and countertops are all from IKEA. The vintage schoolhouse pendant lights over the island were an eBay score, and the pendant over the sink is from Restoration Hardware. The BAKERY letters were made custom, and the vintage metal bar stools were an antique store find, as were many of the accessories used in this space. Oh, and in case you were wondering, that refrigerator was a DIY project compiled of nothing more than a circa 1970 fridge, beadboard, moulding, and some fencing hardware found at a local hardware store.
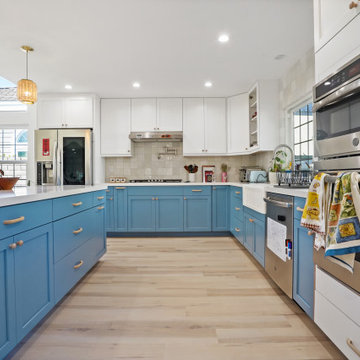
Yuzen Base With the Modin Collection, we have raised the bar on luxury vinyl plank. The result is a new standard in resilient flooring. Modin offers true embossed in register texture, a low sheen level, a rigid SPC core, an industry-leading wear layer, and so much more. Clean and bright vinyl planks for a space where you can clear your mind and relax. Unique knots bring life and intrigue to this tranquil maple design.
Blue Kitchen with Vinyl Flooring Ideas and Designs
1