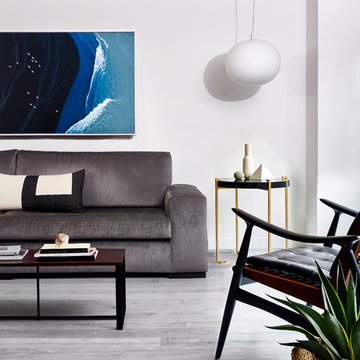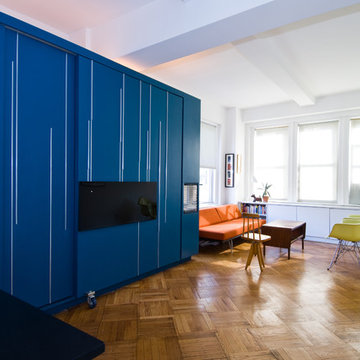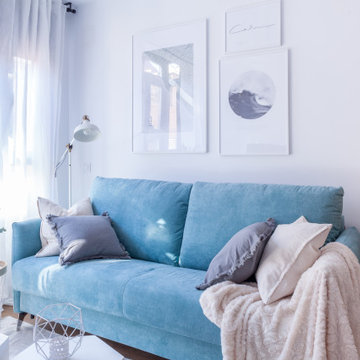Blue Living Room with a Wall Mounted TV Ideas and Designs
Refine by:
Budget
Sort by:Popular Today
1 - 20 of 1,197 photos
Item 1 of 3

The sitting room in this family home in West Dulwich was opened up to the kitchen and the dining area of the lateral extension to create one large family room. A pair of matching velvet sofas & mohair velvet armchairs created a nice seating area around the newly installed fireplace and a large rug helped to zone the space

Photo of a contemporary living room in Berkshire with grey walls, a wall mounted tv and grey floors.

John Buchan Homes
Photo of a medium sized traditional mezzanine living room in Seattle with a stone fireplace surround, white walls, dark hardwood flooring, a standard fireplace, a wall mounted tv and brown floors.
Photo of a medium sized traditional mezzanine living room in Seattle with a stone fireplace surround, white walls, dark hardwood flooring, a standard fireplace, a wall mounted tv and brown floors.

This luxurious interior tells a story of more than a modern condo building in the heart of Philadelphia. It unfolds to reveal layers of history through Persian rugs, a mix of furniture styles, and has unified it all with an unexpected color story.
The palette for this riverfront condo is grounded in natural wood textures and green plants that allow for a playful tension that feels both fresh and eclectic in a metropolitan setting.
The high-rise unit boasts a long terrace with a western exposure that we outfitted with custom Lexington outdoor furniture distinct in its finishes and balance between fun and sophistication.

Jacob Snavely
Design ideas for a medium sized contemporary formal living room in New York with white walls, light hardwood flooring, a wall mounted tv, grey floors and no fireplace.
Design ideas for a medium sized contemporary formal living room in New York with white walls, light hardwood flooring, a wall mounted tv, grey floors and no fireplace.

Alex Maguire Photography
This is an example of a small traditional enclosed living room in London with a home bar, blue walls, medium hardwood flooring, a standard fireplace, a stone fireplace surround, a wall mounted tv and brown floors.
This is an example of a small traditional enclosed living room in London with a home bar, blue walls, medium hardwood flooring, a standard fireplace, a stone fireplace surround, a wall mounted tv and brown floors.

Interior Design by Michele Hybner and Shawn Falcone. Photos by Amoura Productions
This is an example of a traditional formal open plan living room in Omaha with brown walls, dark hardwood flooring, a ribbon fireplace, a stone fireplace surround, a wall mounted tv and brown floors.
This is an example of a traditional formal open plan living room in Omaha with brown walls, dark hardwood flooring, a ribbon fireplace, a stone fireplace surround, a wall mounted tv and brown floors.

Photo of a small contemporary enclosed living room in New York with white walls, medium hardwood flooring and a wall mounted tv.

Design by Emily Ruddo, Photographed by Meghan Beierle-O'Brien. Benjamin Moore Classic Gray paint, Mitchell Gold lounger, Custom media storage, custom raspberry pink chairs,

A fun great room featuring traditional designs with a twist of hip elements. Bold royal blue colors make a bold statement while materials like velvet fabric and black marble keep this room looking luxurious and fresh!
Photo credit: Bob Fortner Photography

This is an example of a medium sized classic open plan living room in Other with a home bar, grey walls, porcelain flooring, a standard fireplace, a tiled fireplace surround, a wall mounted tv, beige floors and exposed beams.

Medium sized contemporary formal open plan living room in Miami with white walls, marble flooring, a wall mounted tv, beige floors and no fireplace.

The living room is designed with sloping ceilings up to about 14' tall. The large windows connect the living spaces with the outdoors, allowing for sweeping views of Lake Washington. The north wall of the living room is designed with the fireplace as the focal point.
Design: H2D Architecture + Design
www.h2darchitects.com
#kirklandarchitect
#greenhome
#builtgreenkirkland
#sustainablehome

Daniela Polak und Wolf Lux
Design ideas for a rustic formal and grey and brown enclosed living room in Munich with brown walls, dark hardwood flooring, a ribbon fireplace, a stone fireplace surround, a wall mounted tv and brown floors.
Design ideas for a rustic formal and grey and brown enclosed living room in Munich with brown walls, dark hardwood flooring, a ribbon fireplace, a stone fireplace surround, a wall mounted tv and brown floors.

Builder: Falcon Custom Homes
Interior Designer: Mary Burns - Gallery
Photographer: Mike Buck
A perfectly proportioned story and a half cottage, the Farfield is full of traditional details and charm. The front is composed of matching board and batten gables flanking a covered porch featuring square columns with pegged capitols. A tour of the rear façade reveals an asymmetrical elevation with a tall living room gable anchoring the right and a low retractable-screened porch to the left.
Inside, the front foyer opens up to a wide staircase clad in horizontal boards for a more modern feel. To the left, and through a short hall, is a study with private access to the main levels public bathroom. Further back a corridor, framed on one side by the living rooms stone fireplace, connects the master suite to the rest of the house. Entrance to the living room can be gained through a pair of openings flanking the stone fireplace, or via the open concept kitchen/dining room. Neutral grey cabinets featuring a modern take on a recessed panel look, line the perimeter of the kitchen, framing the elongated kitchen island. Twelve leather wrapped chairs provide enough seating for a large family, or gathering of friends. Anchoring the rear of the main level is the screened in porch framed by square columns that match the style of those found at the front porch. Upstairs, there are a total of four separate sleeping chambers. The two bedrooms above the master suite share a bathroom, while the third bedroom to the rear features its own en suite. The fourth is a large bunkroom above the homes two-stall garage large enough to host an abundance of guests.

The main focal point of this space is the wallpapered wall sitting as the backdrop to this magnificent setting. The magenta in the floral perfectly pulls out the accent color throughout.

A custom millwork piece in the living room was designed to house an entertainment center, work space, and mud room storage for this 1700 square foot loft in Tribeca. Reclaimed gray wood clads the storage and compliments the gray leather desk. Blackened Steel works with the gray material palette at the desk wall and entertainment area. An island with customization for the family dog completes the large, open kitchen. The floors were ebonized to emphasize the raw materials in the space.

Modern pool and cabana where the granite ledge of Gloucester Harbor meet the manicured grounds of this private residence. The modest-sized building is an overachiever, with its soaring roof and glass walls striking a modern counterpoint to the property’s century-old shingle style home.
Photo by: Nat Rea Photography

The living room features floor to ceiling windows with big views of the Cascades from Mt. Bachelor to Mt. Jefferson through the tops of tall pines and carved-out view corridors. The open feel is accentuated with steel I-beams supporting glulam beams, allowing the roof to float over clerestory windows on three sides.
The massive stone fireplace acts as an anchor for the floating glulam treads accessing the lower floor. A steel channel hearth, mantel, and handrail all tie in together at the bottom of the stairs with the family room fireplace. A spiral duct flue allows the fireplace to stop short of the tongue and groove ceiling creating a tension and adding to the lightness of the roof plane.

Photo of a small scandi open plan living room in Madrid with white walls, medium hardwood flooring, a wall mounted tv and brown floors.
Blue Living Room with a Wall Mounted TV Ideas and Designs
1