Blue Living Room with Panelled Walls Ideas and Designs
Refine by:
Budget
Sort by:Popular Today
1 - 20 of 52 photos
Item 1 of 3

View from the main reception room out across the double-height dining space to the rear garden beyond. The new staircase linking to the lower ground floor level is striking in its detailing with conceal LED lighting and polished plaster walling.

Photo of a traditional open plan living room in Grand Rapids with a reading nook, white walls, medium hardwood flooring, brown floors, a timber clad ceiling and panelled walls.

This grand and historic home renovation transformed the structure from the ground up, creating a versatile, multifunctional space. Meticulous planning and creative design brought the client's vision to life, optimizing functionality throughout.
This living room exudes luxury with plush furnishings, inviting seating, and a striking fireplace adorned with art. Open shelving displays curated decor, adding to the room's thoughtful design.
---
Project by Wiles Design Group. Their Cedar Rapids-based design studio serves the entire Midwest, including Iowa City, Dubuque, Davenport, and Waterloo, as well as North Missouri and St. Louis.
For more about Wiles Design Group, see here: https://wilesdesigngroup.com/
To learn more about this project, see here: https://wilesdesigngroup.com/st-louis-historic-home-renovation
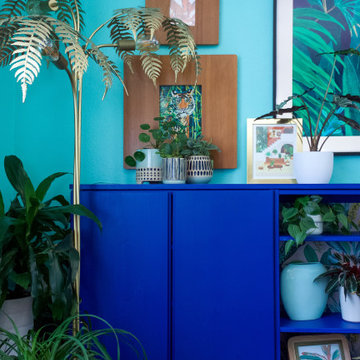
A bright and colorful eclectic living space with elements of mid-century design as well as tropical pops and lots of plants. Featuring vintage lighting salvaged from a preserved 1960's home in Palm Springs hanging in front of a custom designed slatted feature wall. Custom art from a local San Diego artist is paired with a signed print from the artist SHAG. The sectional is custom made in an evergreen velvet. Hand painted floating cabinets and bookcases feature tropical wallpaper backing. An art tv displays a variety of curated works throughout the year.

Small living room feature wall in Hertfordshire with blue walls, a built-in media unit, brown floors, a vaulted ceiling and panelled walls.

Adding a color above wood paneling can make the room look taller and lighter.
Design ideas for a medium sized traditional enclosed living room in New York with grey walls, brown floors and panelled walls.
Design ideas for a medium sized traditional enclosed living room in New York with grey walls, brown floors and panelled walls.
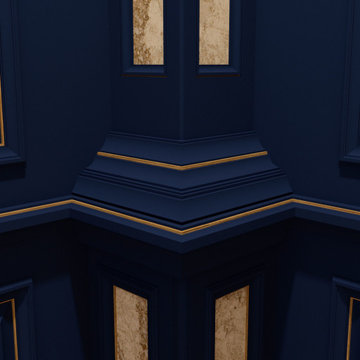
Luxury Interior Architecture.
The Imagine Collection
Inspiration for a formal enclosed living room in Other with blue walls, carpet, no tv, beige floors, a coffered ceiling and panelled walls.
Inspiration for a formal enclosed living room in Other with blue walls, carpet, no tv, beige floors, a coffered ceiling and panelled walls.

The architecture and layout of the dining room and living room in this Sarasota Vue penthouse has an Italian garden theme as if several buildings are stacked next to each other where each surface is unique in texture and color.
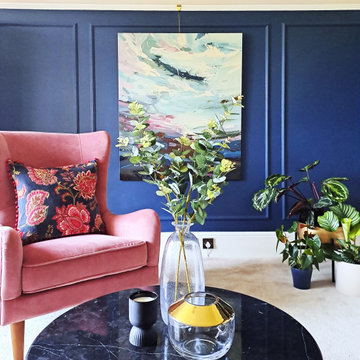
Large victorian formal and grey and pink enclosed living room in Hampshire with blue walls, carpet, a wood burning stove, a stone fireplace surround, a freestanding tv, grey floors, panelled walls and a dado rail.
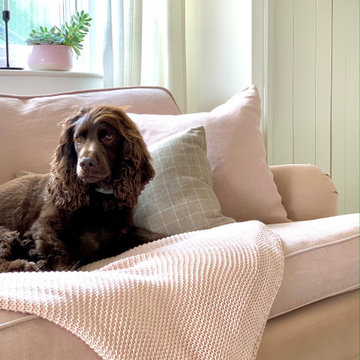
Lymington Interior Designer
Photo of a medium sized living room in Hampshire with white walls, light hardwood flooring, a wooden fireplace surround, a freestanding tv and panelled walls.
Photo of a medium sized living room in Hampshire with white walls, light hardwood flooring, a wooden fireplace surround, a freestanding tv and panelled walls.
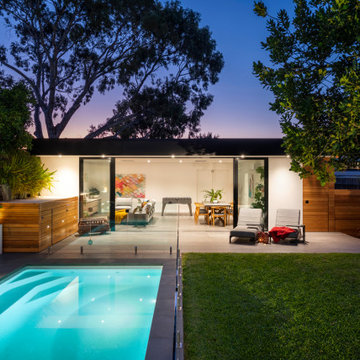
Flat roof pool pavilion housing living and dining spaces, bathroom and covered outdoor seating area. Timber slat wall hides pool pumps and equipment, and provides for a vertical wall and pool seating/storage units. Indoor plants and colorful artwork make this a great place to be, in summer and winter, day or night.
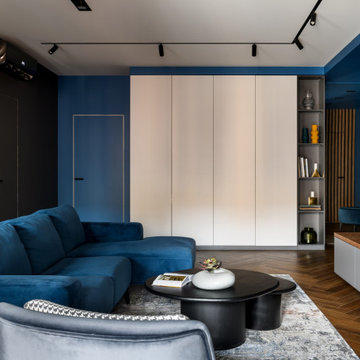
Inspiration for a medium sized contemporary grey and white living room in Novosibirsk with a music area, blue walls, medium hardwood flooring, a wall mounted tv and panelled walls.
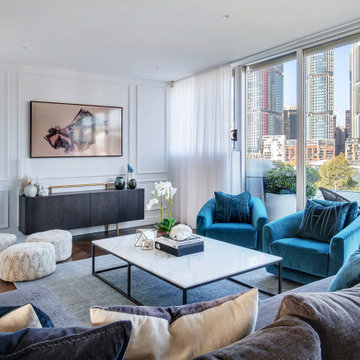
Design ideas for a large contemporary formal living room in Sydney with white walls, dark hardwood flooring, no tv, brown floors and panelled walls.
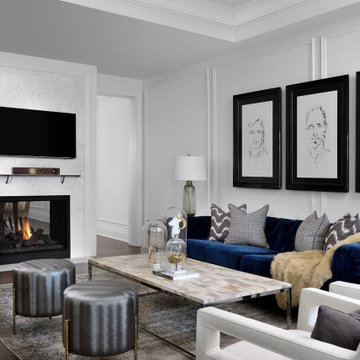
Large traditional open plan living room in Toronto with white walls, dark hardwood flooring, a two-sided fireplace, a stone fireplace surround, a wall mounted tv, brown floors, a coffered ceiling, panelled walls and a chimney breast.
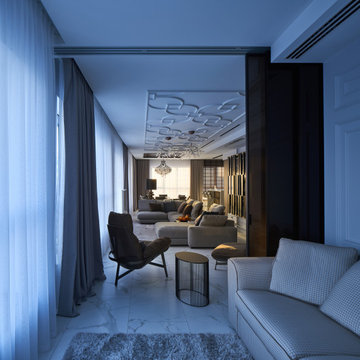
Гостиная. Стены отделаны максимально лаконично: тонкие буазери и краска (Derufa), на полу — керамогранит Rex под мрамор. Диван, кожаные кресла: Arketipo. Cтеллажи: Hide by Shake. Люстра: Moooi. Настольная лампа: Smania. Композиционная доминанта зоны столовой — светильник Brand van Egmond. Эту зону акцентирует и кессонная конструкция на потолке. Обеденный стол, Cattelan Italia. Стулья, барные стулья, de Sede.
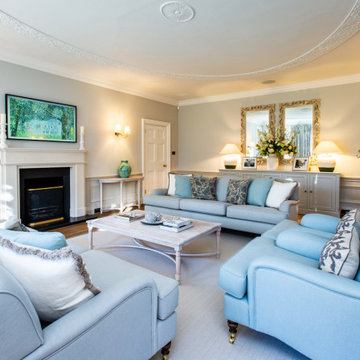
An elegant classic contemporary living room with a soft, and welcoming colour palette. Painted wall panelling and wood flooring create a warm classical feel to the space.
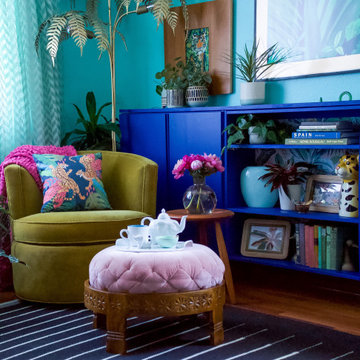
A bright and colorful eclectic living space with elements of mid-century design as well as tropical pops and lots of plants. Featuring vintage lighting salvaged from a preserved 1960's home in Palm Springs hanging in front of a custom designed slatted feature wall. Custom art from a local San Diego artist is paired with a signed print from the artist SHAG. The sectional is custom made in an evergreen velvet. Hand painted floating cabinets and bookcases feature tropical wallpaper backing. An art tv displays a variety of curated works throughout the year.
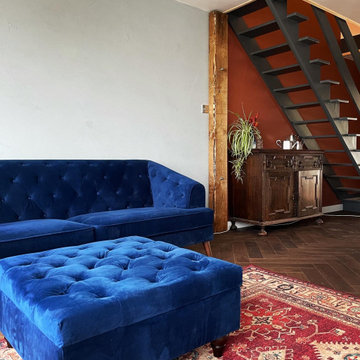
Large midcentury open plan living room feature wall in Other with white walls, dark hardwood flooring, no fireplace, brown floors and panelled walls.
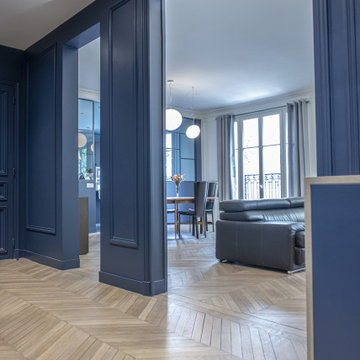
Inspiration for a large contemporary open plan living room in Paris with blue walls, light hardwood flooring, beige floors and panelled walls.
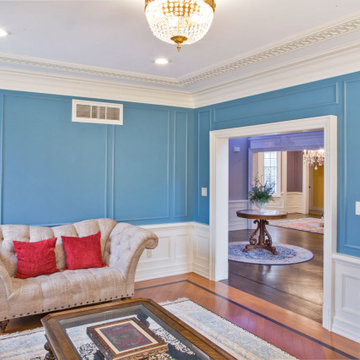
Classic foyer and interior woodwork in Princeton NJ.
For more about this project visit our website
wlkitchenandhome.com
Medium sized classic formal enclosed living room in Philadelphia with blue walls, no tv, brown floors, a coffered ceiling and panelled walls.
Medium sized classic formal enclosed living room in Philadelphia with blue walls, no tv, brown floors, a coffered ceiling and panelled walls.
Blue Living Room with Panelled Walls Ideas and Designs
1