Blue Utility Room with Porcelain Flooring Ideas and Designs
Refine by:
Budget
Sort by:Popular Today
61 - 80 of 103 photos
Item 1 of 3
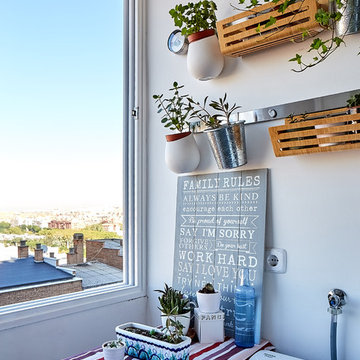
Terraza lavadero, junto a la lavadora, armario con los productos de limpieza. Enfrente, banco con almacenaje para la ropa.
Cerramiento de aluminio con tratamiento en los vidrios de protección solar, que previenen el calentamiento excesivo en el interior, ya que la energía que incide sobre vidrio exterior se absorbe o se refleja en su mayor parte, y así no penetra en la habitación.
Foto Carla Capdevila
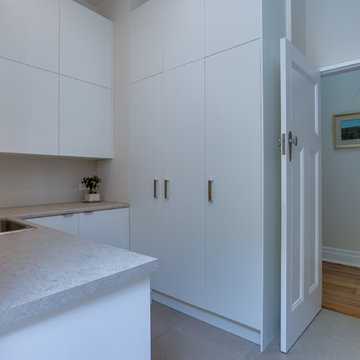
Zesta Kitchens
Medium sized contemporary l-shaped separated utility room in Melbourne with open cabinets, white cabinets, composite countertops and porcelain flooring.
Medium sized contemporary l-shaped separated utility room in Melbourne with open cabinets, white cabinets, composite countertops and porcelain flooring.
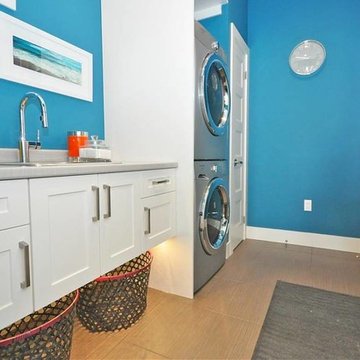
Inspiration for a medium sized contemporary single-wall separated utility room in Toronto with a submerged sink, shaker cabinets, white cabinets, blue walls, porcelain flooring, a stacked washer and dryer, grey floors and grey worktops.
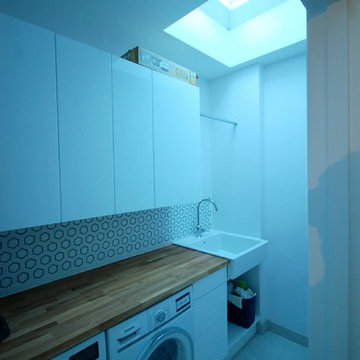
James Regan Construction Ltd
Design ideas for a medium sized contemporary single-wall utility room in London with a built-in sink, flat-panel cabinets, white cabinets, wood worktops, grey walls, porcelain flooring and a side by side washer and dryer.
Design ideas for a medium sized contemporary single-wall utility room in London with a built-in sink, flat-panel cabinets, white cabinets, wood worktops, grey walls, porcelain flooring and a side by side washer and dryer.
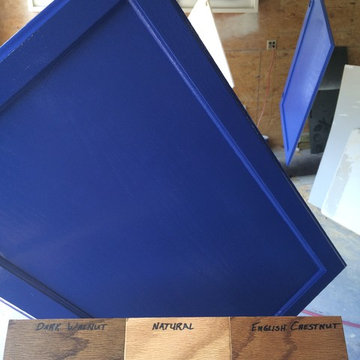
Frank Caikoski
Design ideas for a medium sized classic galley utility room in Philadelphia with a single-bowl sink, recessed-panel cabinets, blue cabinets, granite worktops, grey walls, porcelain flooring and a side by side washer and dryer.
Design ideas for a medium sized classic galley utility room in Philadelphia with a single-bowl sink, recessed-panel cabinets, blue cabinets, granite worktops, grey walls, porcelain flooring and a side by side washer and dryer.
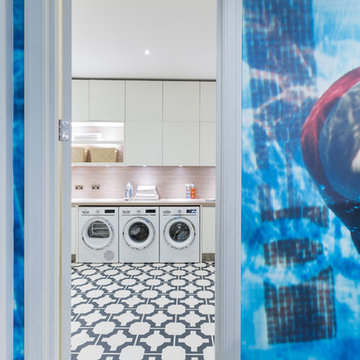
Utility design, supplied and installed in a two storey basement conversion in the heart of Chelsea, London. We maximised storage in this room by fitting double stacked wall units. Utility goals!
Photo: Marcel Baumhauer da Silva - hausofsilva.com
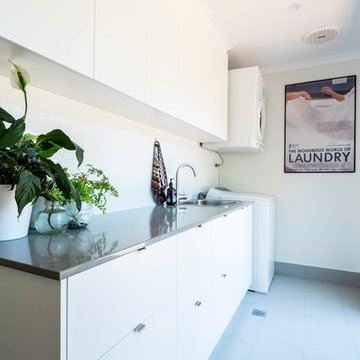
Extension and remodel in Griffith, Canberra
Photo of a large modern single-wall separated utility room in Canberra - Queanbeyan with a built-in sink, white cabinets, engineered stone countertops, white walls, porcelain flooring, a stacked washer and dryer and grey floors.
Photo of a large modern single-wall separated utility room in Canberra - Queanbeyan with a built-in sink, white cabinets, engineered stone countertops, white walls, porcelain flooring, a stacked washer and dryer and grey floors.
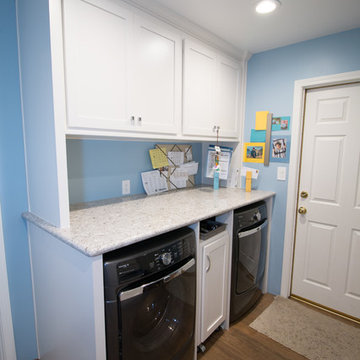
StarMark Marshmallow Cream cabinetry with Cambria New Quay counters, wood plank tile flooring and blue walls.
This is an example of a medium sized traditional utility room in Other with shaker cabinets, white cabinets, engineered stone countertops, blue walls, porcelain flooring and a side by side washer and dryer.
This is an example of a medium sized traditional utility room in Other with shaker cabinets, white cabinets, engineered stone countertops, blue walls, porcelain flooring and a side by side washer and dryer.
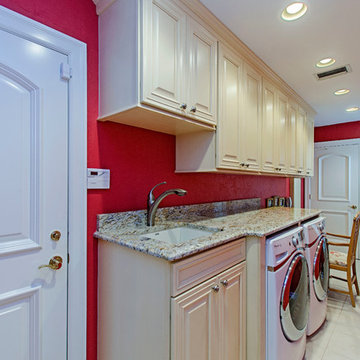
Expansive classic single-wall separated utility room in Miami with a submerged sink, raised-panel cabinets, beige cabinets, granite worktops, red walls, porcelain flooring, a side by side washer and dryer and beige floors.
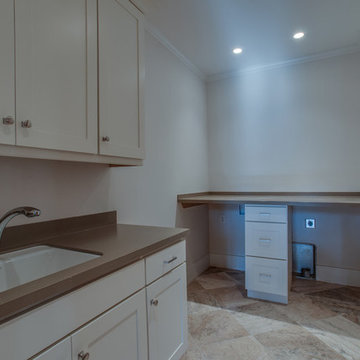
Kitchen Designer: Melissa Sutherland
Photographer: Steven Long
Photographer: Other
Photo of a large traditional l-shaped separated utility room in Nashville with a submerged sink, shaker cabinets, white cabinets, engineered stone countertops, grey walls, porcelain flooring, a side by side washer and dryer, multi-coloured floors and brown worktops.
Photo of a large traditional l-shaped separated utility room in Nashville with a submerged sink, shaker cabinets, white cabinets, engineered stone countertops, grey walls, porcelain flooring, a side by side washer and dryer, multi-coloured floors and brown worktops.
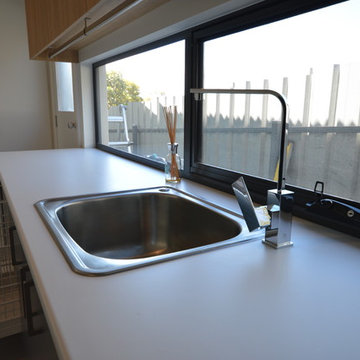
Photo of a medium sized modern l-shaped separated utility room in Adelaide with a single-bowl sink, light wood cabinets, laminate countertops, white walls and porcelain flooring.
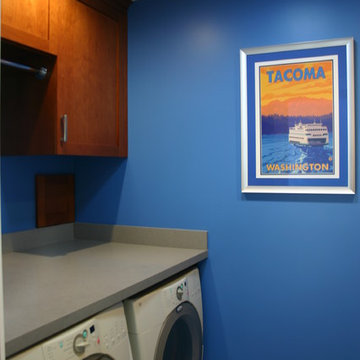
This is an example of a traditional utility room in San Francisco with shaker cabinets, medium wood cabinets, engineered stone countertops, blue walls, porcelain flooring and a side by side washer and dryer.
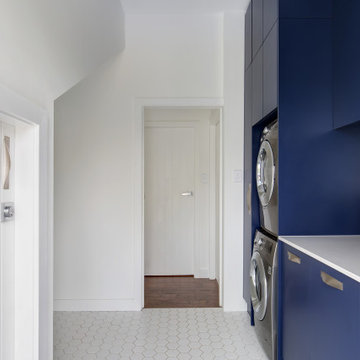
Laundry with blue joinery, mosaic tiles and washing machine dryer stacked.
Design ideas for a medium sized contemporary single-wall separated utility room in Sydney with a double-bowl sink, flat-panel cabinets, blue cabinets, engineered stone countertops, multi-coloured splashback, mosaic tiled splashback, white walls, porcelain flooring, a stacked washer and dryer, white floors, white worktops, a vaulted ceiling and tongue and groove walls.
Design ideas for a medium sized contemporary single-wall separated utility room in Sydney with a double-bowl sink, flat-panel cabinets, blue cabinets, engineered stone countertops, multi-coloured splashback, mosaic tiled splashback, white walls, porcelain flooring, a stacked washer and dryer, white floors, white worktops, a vaulted ceiling and tongue and groove walls.
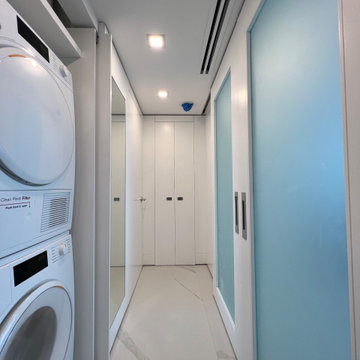
Laundry & Master Bedroom entrance with flat paneling lacquered
Photo of a medium sized modern u-shaped laundry cupboard in Miami with flat-panel cabinets, white cabinets, wood worktops, white walls, porcelain flooring and an integrated washer and dryer.
Photo of a medium sized modern u-shaped laundry cupboard in Miami with flat-panel cabinets, white cabinets, wood worktops, white walls, porcelain flooring and an integrated washer and dryer.
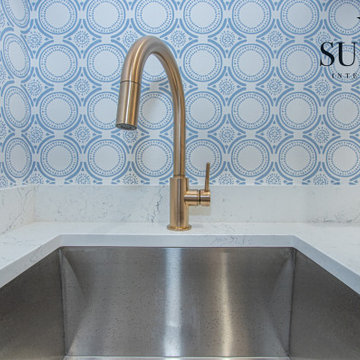
Photo of a large classic single-wall separated utility room in Tampa with a submerged sink, shaker cabinets, white cabinets, engineered stone countertops, blue walls, porcelain flooring, a side by side washer and dryer, brown floors, white worktops, a vaulted ceiling and wallpapered walls.
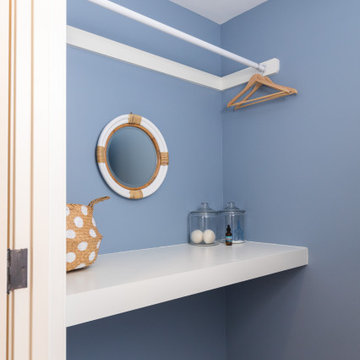
Separated utility room in Kansas City with blue walls, porcelain flooring, a side by side washer and dryer and blue floors.
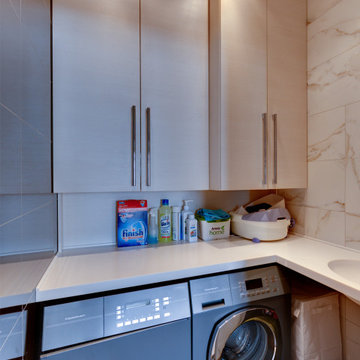
Inspiration for a small contemporary l-shaped utility room in Moscow with an integrated sink, flat-panel cabinets, light wood cabinets, engineered stone countertops, porcelain flooring, a side by side washer and dryer and white worktops.
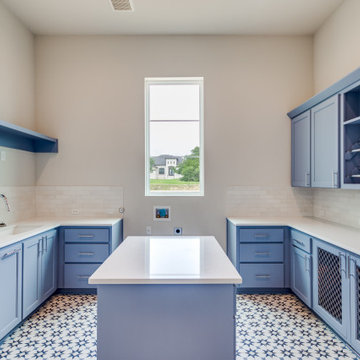
Photo of a contemporary utility room in Dallas with a submerged sink, shaker cabinets, blue cabinets, engineered stone countertops, white splashback, porcelain splashback, white walls, porcelain flooring, blue floors and white worktops.
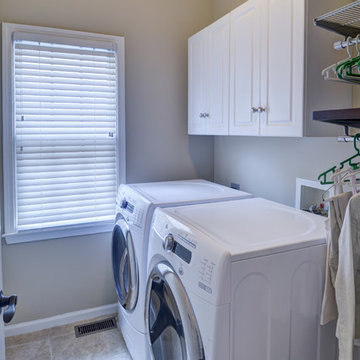
http://fotografikarts.com/
Photo of a medium sized traditional single-wall separated utility room in Atlanta with raised-panel cabinets, white cabinets, beige walls, porcelain flooring and a side by side washer and dryer.
Photo of a medium sized traditional single-wall separated utility room in Atlanta with raised-panel cabinets, white cabinets, beige walls, porcelain flooring and a side by side washer and dryer.
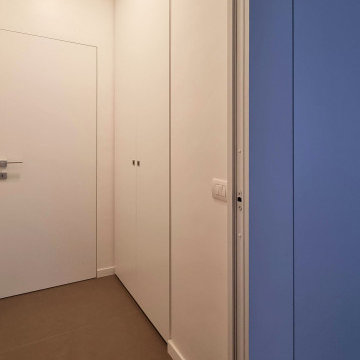
Photo of a small contemporary galley separated utility room in Milan with flat-panel cabinets, white walls, porcelain flooring, a stacked washer and dryer, grey floors and panelled walls.
Blue Utility Room with Porcelain Flooring Ideas and Designs
4