Blue Utility Room with Porcelain Flooring Ideas and Designs
Refine by:
Budget
Sort by:Popular Today
81 - 100 of 103 photos
Item 1 of 3
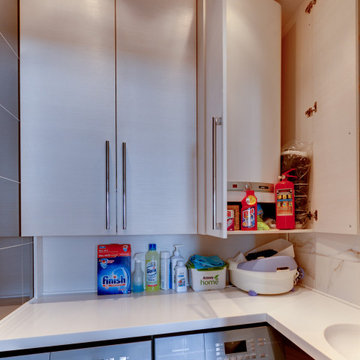
Inspiration for a small contemporary l-shaped utility room in Moscow with an integrated sink, flat-panel cabinets, light wood cabinets, engineered stone countertops, porcelain flooring, a side by side washer and dryer and white worktops.
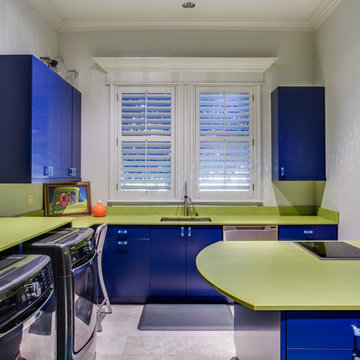
Inspiration for a large modern utility room in Dallas with a single-bowl sink, flat-panel cabinets, blue cabinets, engineered stone countertops, grey walls, porcelain flooring and a side by side washer and dryer.
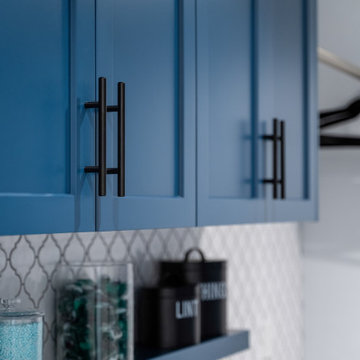
This extensive renovation consisted of a full kitchen and living area remodel, upscale wine cellar room complete with a floor to ceiling wine display wall, office / guest room, and laundry room.
Specific custom cabinetry and millwork, flooring, tile, and lighting, were added to each room to create a contemporary yet lived-in feel. Every detail was carefully chosen to compliment the home owner's style and needs.
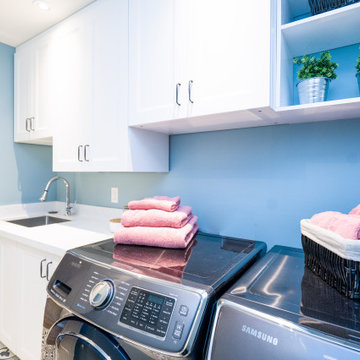
Design ideas for a classic single-wall separated utility room in Toronto with a submerged sink, shaker cabinets, white cabinets, engineered stone countertops, white splashback, engineered quartz splashback, blue walls, porcelain flooring, a side by side washer and dryer, multi-coloured floors and white worktops.
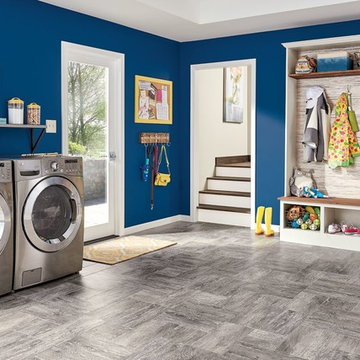
Photo of a large classic separated utility room in Raleigh with open cabinets, blue walls, porcelain flooring, a side by side washer and dryer and grey floors.
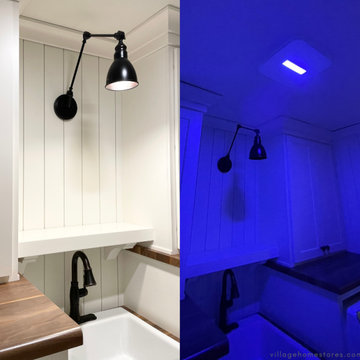
Antimicrobial light tech + a dependable front-load Maytag laundry pair work overtime in this Quad Cities area laundry room remodeled by Village Home Stores. Ivory painted Koch cabinets in the Prairie door and wood look Formica counters with an apron sink featured with painted farmhouse Morella tiles from Glazzio's Vincenza Royale series.
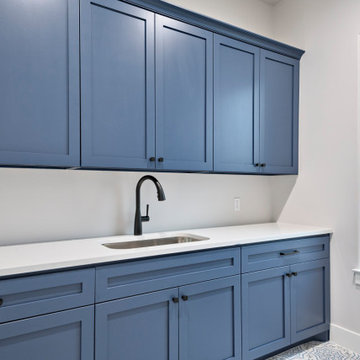
Medium sized classic galley utility room in Austin with a submerged sink, shaker cabinets, blue cabinets, quartz worktops, porcelain flooring, a side by side washer and dryer, multi-coloured floors and white worktops.
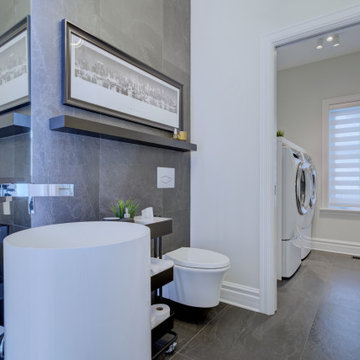
Céramique (Ciot Montréal) Designer Daniel Bernard
Inspiration for a medium sized contemporary utility room in Montreal with grey walls, porcelain flooring, a side by side washer and dryer and grey floors.
Inspiration for a medium sized contemporary utility room in Montreal with grey walls, porcelain flooring, a side by side washer and dryer and grey floors.
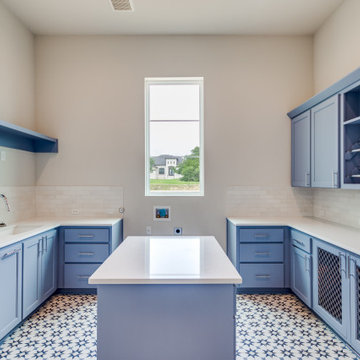
Photo of a contemporary utility room in Dallas with a submerged sink, shaker cabinets, blue cabinets, engineered stone countertops, white splashback, porcelain splashback, white walls, porcelain flooring, blue floors and white worktops.
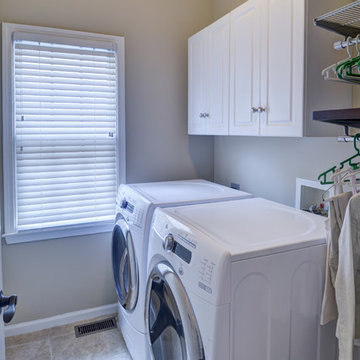
http://fotografikarts.com/
Photo of a medium sized traditional single-wall separated utility room in Atlanta with raised-panel cabinets, white cabinets, beige walls, porcelain flooring and a side by side washer and dryer.
Photo of a medium sized traditional single-wall separated utility room in Atlanta with raised-panel cabinets, white cabinets, beige walls, porcelain flooring and a side by side washer and dryer.
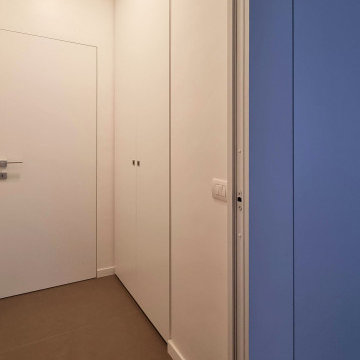
Photo of a small contemporary galley separated utility room in Milan with flat-panel cabinets, white walls, porcelain flooring, a stacked washer and dryer, grey floors and panelled walls.
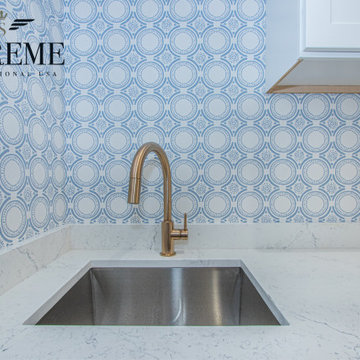
Inspiration for a large classic single-wall separated utility room in Tampa with a submerged sink, shaker cabinets, white cabinets, engineered stone countertops, blue walls, porcelain flooring, a side by side washer and dryer, brown floors, white worktops, a vaulted ceiling and wallpapered walls.
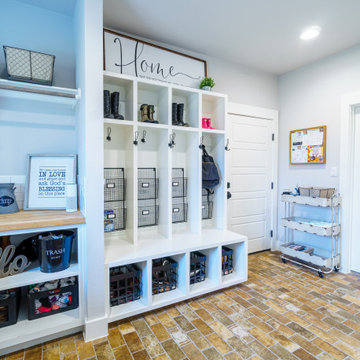
This is an example of a large country u-shaped utility room in Austin with a belfast sink, recessed-panel cabinets, white cabinets, wood worktops, grey walls, porcelain flooring, a side by side washer and dryer and multi-coloured floors.

Laundry with blue joinery, mosaic tiles and washing machine dryer stacked.
Design ideas for a medium sized contemporary single-wall separated utility room in Sydney with a double-bowl sink, flat-panel cabinets, blue cabinets, engineered stone countertops, multi-coloured splashback, mosaic tiled splashback, white walls, porcelain flooring, a stacked washer and dryer, white floors, white worktops, a vaulted ceiling and tongue and groove walls.
Design ideas for a medium sized contemporary single-wall separated utility room in Sydney with a double-bowl sink, flat-panel cabinets, blue cabinets, engineered stone countertops, multi-coloured splashback, mosaic tiled splashback, white walls, porcelain flooring, a stacked washer and dryer, white floors, white worktops, a vaulted ceiling and tongue and groove walls.
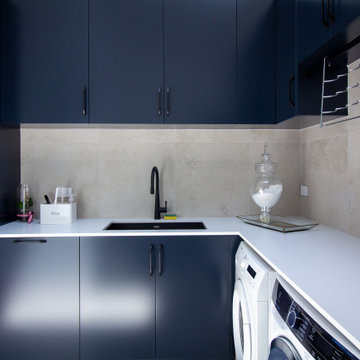
Design ideas for a medium sized modern l-shaped separated utility room in Sydney with a submerged sink, flat-panel cabinets, black cabinets, engineered stone countertops, grey splashback, porcelain splashback, white walls, porcelain flooring, a side by side washer and dryer, grey floors and white worktops.
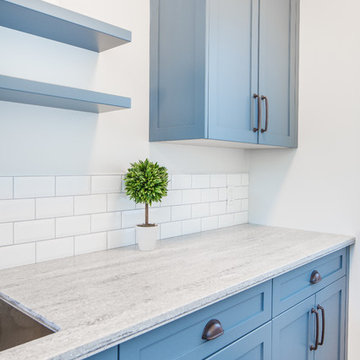
Laundry/ Mudroom
Photo of a small country galley utility room in Vancouver with a submerged sink, shaker cabinets, blue cabinets, composite countertops, grey walls, porcelain flooring, a side by side washer and dryer, grey floors and grey worktops.
Photo of a small country galley utility room in Vancouver with a submerged sink, shaker cabinets, blue cabinets, composite countertops, grey walls, porcelain flooring, a side by side washer and dryer, grey floors and grey worktops.
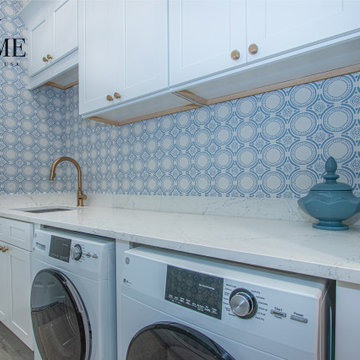
Large traditional single-wall separated utility room in Tampa with a submerged sink, shaker cabinets, white cabinets, engineered stone countertops, blue walls, porcelain flooring, a side by side washer and dryer, brown floors, white worktops, a vaulted ceiling and wallpapered walls.

Photo of a large classic single-wall separated utility room in Tampa with a submerged sink, shaker cabinets, white cabinets, engineered stone countertops, blue walls, porcelain flooring, a side by side washer and dryer, brown floors, white worktops, a vaulted ceiling and wallpapered walls.
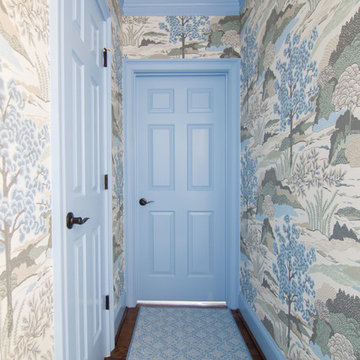
Laundry renovation, makeover in the St. Ives Country Club development in Duluth, Ga. Added wallpaper and painted cabinetry and trim a matching blue in the Thibaut Wallpaper. Extended the look into the mudroom area of the garage entrance to the home. Photos taken by Tara Carter Photography.
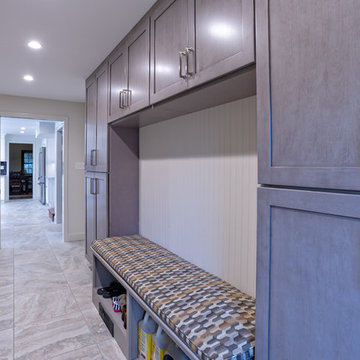
Michael Albany
Inspiration for a medium sized classic galley utility room in Philadelphia with recessed-panel cabinets, grey cabinets, engineered stone countertops, grey walls, porcelain flooring, an integrated washer and dryer, grey floors and white worktops.
Inspiration for a medium sized classic galley utility room in Philadelphia with recessed-panel cabinets, grey cabinets, engineered stone countertops, grey walls, porcelain flooring, an integrated washer and dryer, grey floors and white worktops.
Blue Utility Room with Porcelain Flooring Ideas and Designs
5