Blue Veranda with All Types of Cover Ideas and Designs
Refine by:
Budget
Sort by:Popular Today
1 - 20 of 1,706 photos
Item 1 of 3

View of front porch of renovated 1914 Dutch Colonial farm house.
© REAL-ARCH-MEDIA
Large country front veranda in DC Metro with a roof extension.
Large country front veranda in DC Metro with a roof extension.

Medium sized traditional back veranda in Other with with columns, concrete slabs and a roof extension.

This beautiful home in Westfield, NJ needed a little front porch TLC. Anthony James Master builders came in and secured the structure by replacing the old columns with brand new custom columns. The team created custom screens for the side porch area creating two separate spaces that can be enjoyed throughout the warmer and cooler New Jersey months.
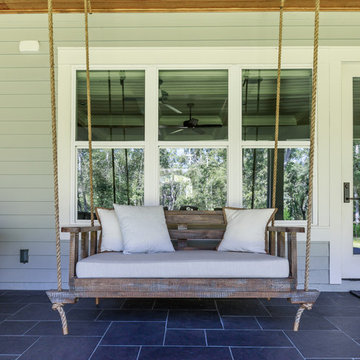
photo by Jessie Preza
This is an example of a farmhouse back veranda in Jacksonville with tiled flooring and a roof extension.
This is an example of a farmhouse back veranda in Jacksonville with tiled flooring and a roof extension.

Design ideas for a classic back veranda in Houston with natural stone paving, a roof extension and a bbq area.
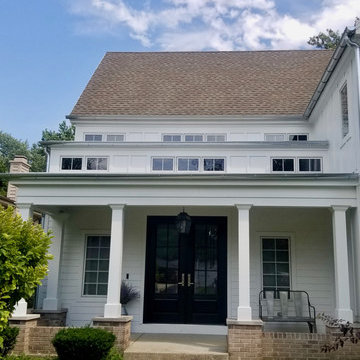
Complete Exterior Remodel with Fiber Cement Siding, Trim, Soffit & Fascia, Windows, Doors, Gutters and Built the Garage, Deck, Porch and Portico. Both Home and Detached Garage.

The glass doors leading from the Great Room to the screened porch can be folded to provide three large openings for the Southern breeze to travel through the home.
Photography: Garett + Carrie Buell of Studiobuell/ studiobuell.com
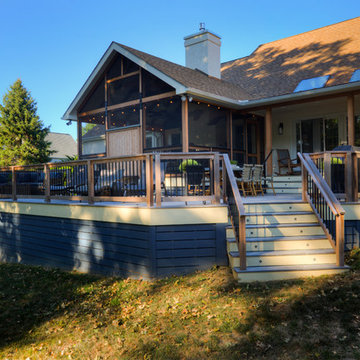
John Welsh
Inspiration for a rustic back screened veranda in Philadelphia with a roof extension.
Inspiration for a rustic back screened veranda in Philadelphia with a roof extension.
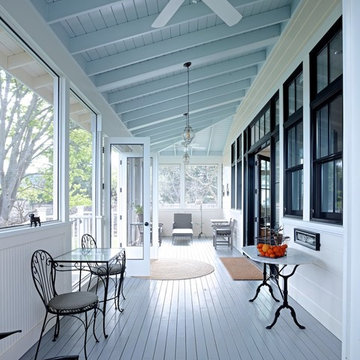
Large traditional back screened veranda in San Francisco with decking and a roof extension.
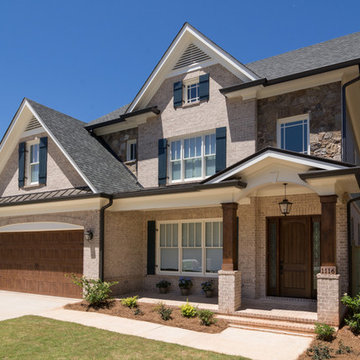
#FotographikArt
Design ideas for a medium sized classic front veranda in Atlanta with a potted garden, brick paving and a roof extension.
Design ideas for a medium sized classic front veranda in Atlanta with a potted garden, brick paving and a roof extension.
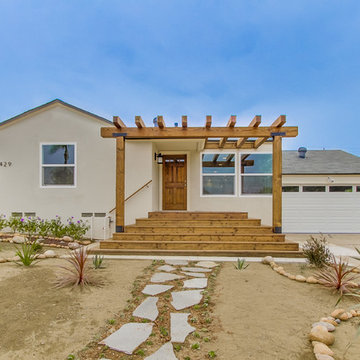
New vinyl Title 24 windows installed, new steel sectional two-car garage door, wooden pergola and matching natural wood steps, minor stone and succulent garden work

Custom three-season room porch in Waxhaw, NC by Deck Plus.
The porch features a gable roof, an interior with an open rafter ceiling finish with an outdoor kitchen, and an integrated outdoor kitchen.

Classic Southern style home paired with traditional French Quarter Lanterns. The white siding, wood doors, and metal roof are complemented well with the copper gas lanterns.
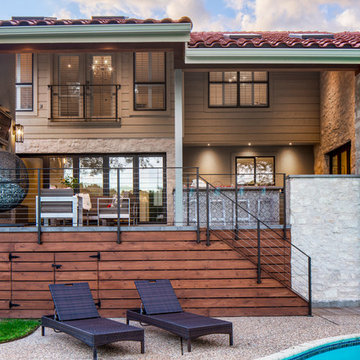
Photo by Tre Dunham
Inspiration for a medium sized contemporary back veranda in Austin with a roof extension.
Inspiration for a medium sized contemporary back veranda in Austin with a roof extension.
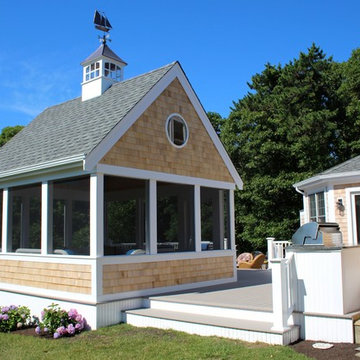
Michael Hally
Design ideas for a medium sized classic back screened veranda in Boston with decking and a roof extension.
Design ideas for a medium sized classic back screened veranda in Boston with decking and a roof extension.

New Craftsman style home, approx 3200sf on 60' wide lot. Views from the street, highlighting front porch, large overhangs, Craftsman detailing. Photos by Robert McKendrick Photography.
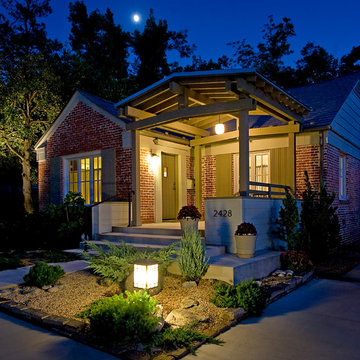
Inspiration for a medium sized contemporary front veranda in Other with concrete slabs and a pergola.
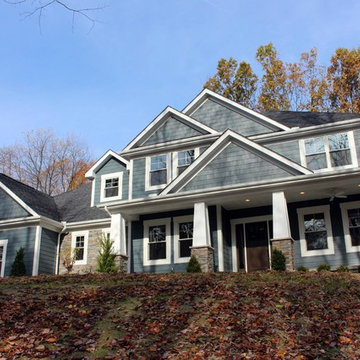
craftsman style home - Pittsburgh, PA
Inspiration for a large classic front veranda in Other with concrete slabs and a roof extension.
Inspiration for a large classic front veranda in Other with concrete slabs and a roof extension.
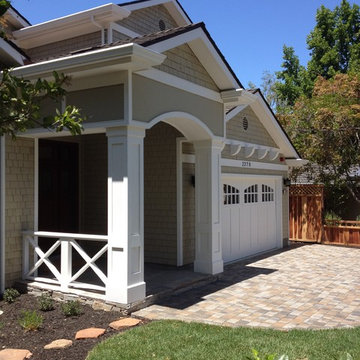
Best of Houzz Design & Service 2014.
--Photo by Arch Studio, Inc.
This is an example of a large traditional front veranda in San Francisco with natural stone paving and a roof extension.
This is an example of a large traditional front veranda in San Francisco with natural stone paving and a roof extension.

Inspiration for an expansive classic back screened wire cable railing veranda in DC Metro with all types of cover.
Blue Veranda with All Types of Cover Ideas and Designs
1