Wardrobe
Refine by:
Budget
Sort by:Popular Today
1 - 20 of 269 photos
Item 1 of 3

This is an example of a medium sized classic gender neutral walk-in wardrobe in London with recessed-panel cabinets, blue cabinets, medium hardwood flooring, brown floors and a coffered ceiling.

A fabulous new walk-in closet with an accent wallpaper.
Photography (c) Jeffrey Totaro.
Medium sized traditional walk-in wardrobe for women in Philadelphia with glass-front cabinets, white cabinets, medium hardwood flooring, brown floors and a feature wall.
Medium sized traditional walk-in wardrobe for women in Philadelphia with glass-front cabinets, white cabinets, medium hardwood flooring, brown floors and a feature wall.

A serene blue and white palette defines the the lady's closet and dressing area.
Interior Architecture by Brian O'Keefe Architect, PC, with Interior Design by Marjorie Shushan.
Featured in Architectural Digest.
Photo by Liz Ordonoz.
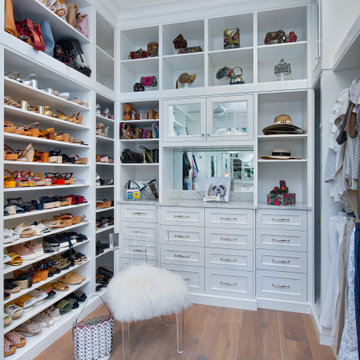
Inspiration for a mediterranean walk-in wardrobe for women in Miami with open cabinets, white cabinets and medium hardwood flooring.
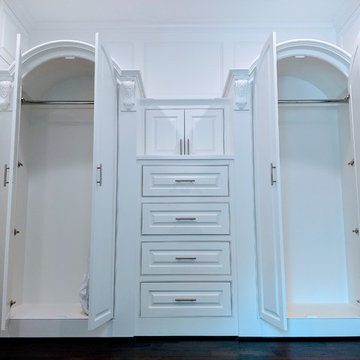
Flush inset with raised-panel doors/drawers
Photo of a large modern gender neutral walk-in wardrobe in Houston with raised-panel cabinets, white cabinets, dark hardwood flooring, brown floors and a vaulted ceiling.
Photo of a large modern gender neutral walk-in wardrobe in Houston with raised-panel cabinets, white cabinets, dark hardwood flooring, brown floors and a vaulted ceiling.
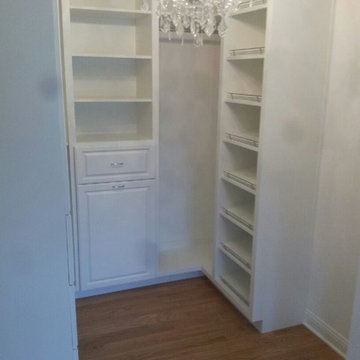
Angled shelving with shoe fences attached to the front. Extra deep corner to allow more hanging storage space. Tilt out hamper concealed behind large door on center cabinet with drawer above.

This is an example of a classic walk-in wardrobe for women in Chicago with recessed-panel cabinets, beige cabinets and medium hardwood flooring.
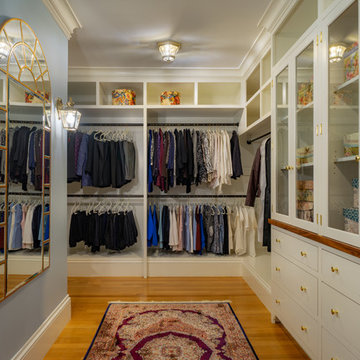
This is an example of a victorian gender neutral walk-in wardrobe in Boston with flat-panel cabinets, white cabinets, medium hardwood flooring and brown floors.
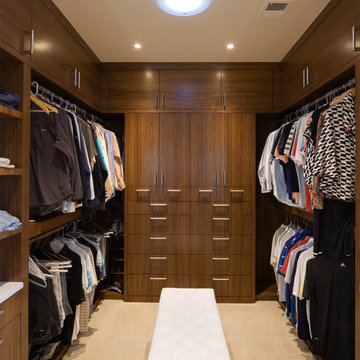
Photo of a contemporary gender neutral walk-in wardrobe in Albuquerque with dark wood cabinets and beige floors.

Walking closet with shelving unit and dresser, painted ceilings with recessed lighting, light hardwood floors in mid-century-modern renovation and addition in Berkeley hills, California

Austin Victorian by Chango & Co.
Architectural Advisement & Interior Design by Chango & Co.
Architecture by William Hablinski
Construction by J Pinnelli Co.
Photography by Sarah Elliott
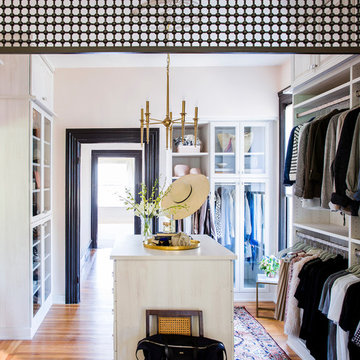
Photography by Thomas Story for Sunset Magazine Sept 2016
Large classic walk-in wardrobe for women in San Francisco with glass-front cabinets, white cabinets, light hardwood flooring and feature lighting.
Large classic walk-in wardrobe for women in San Francisco with glass-front cabinets, white cabinets, light hardwood flooring and feature lighting.
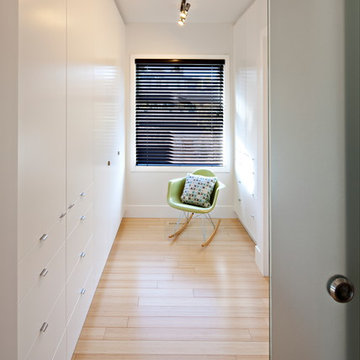
Photo of a small contemporary gender neutral walk-in wardrobe in Calgary with flat-panel cabinets, white cabinets, light hardwood flooring, beige floors and feature lighting.
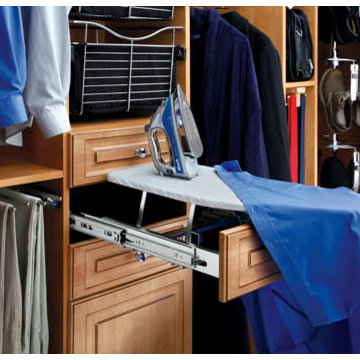
Don't worry about where to hide that cumbersome ironing board. Simply stow it away within a drawer space!
Traditional walk-in wardrobe for men in Orange County with raised-panel cabinets and light wood cabinets.
Traditional walk-in wardrobe for men in Orange County with raised-panel cabinets and light wood cabinets.
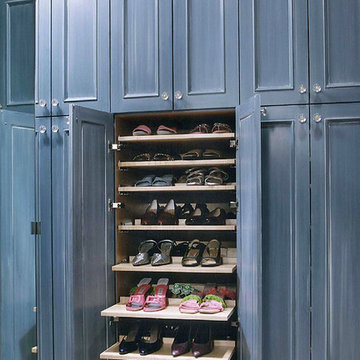
The shoe pull-outs were specifically designed for 320 pairs of shoes and boots of various heights.
Design ideas for an expansive traditional walk-in wardrobe for women in Other with recessed-panel cabinets, blue cabinets and carpet.
Design ideas for an expansive traditional walk-in wardrobe for women in Other with recessed-panel cabinets, blue cabinets and carpet.
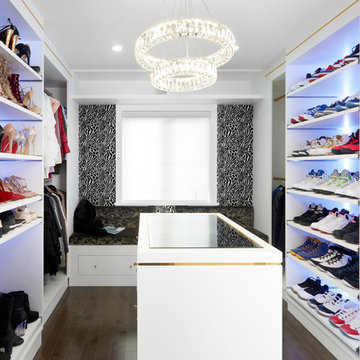
Intimate Bling. This master bedroom has been extended into the secondary bedroom creating as a walk-in closet for him and her. The beautiful soft white lacquered built in shelving and closets have a streamlined polished gold reveal adding a subtle bling. The island separates the space and is highly functional displaying jewelry and holds storage below. A stunning 3 way mirror and a hidden ironing board is encompassed within the walls. In this intimate space, the luxurious suede wallpaper anchors a statement within the room.
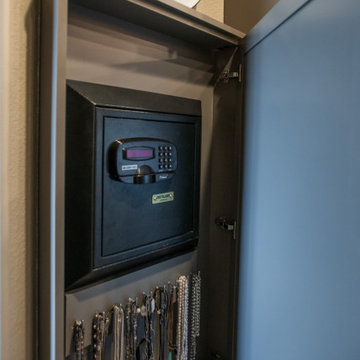
His and hers walk-in closet designed in a dark gray with linen door inserts and ample lighting running throughout the cabinets. An entire wall is dedicated to shoe storage and the center island is designed with his and her valet and jewelry drawers.
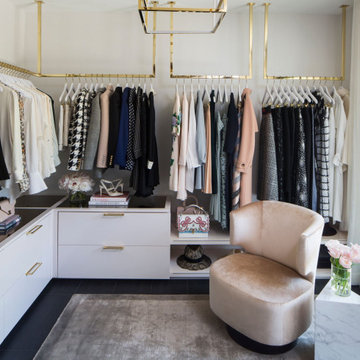
Photo of a medium sized contemporary walk-in wardrobe for women in Los Angeles with flat-panel cabinets, white cabinets, dark hardwood flooring and black floors.
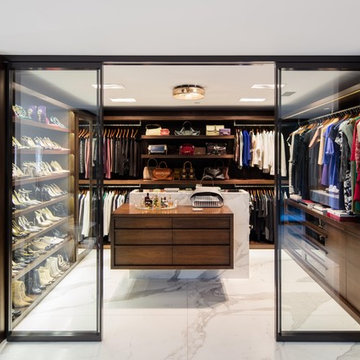
Steve Lerum
Inspiration for a large contemporary gender neutral walk-in wardrobe in Orange County with dark wood cabinets, marble flooring, open cabinets, grey floors and feature lighting.
Inspiration for a large contemporary gender neutral walk-in wardrobe in Orange County with dark wood cabinets, marble flooring, open cabinets, grey floors and feature lighting.
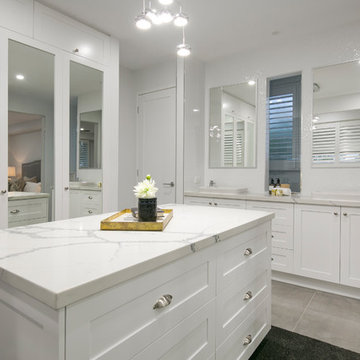
Architecturally inspired split level residence offering 5 bedrooms, 3 bathrooms, powder room, media room, office/parents retreat, butlers pantry, alfresco area, in ground pool plus so much more. Quality designer fixtures and fittings throughout making this property modern and luxurious with a contemporary feel. The clever use of screens and front entry gatehouse offer privacy and seclusion.
1