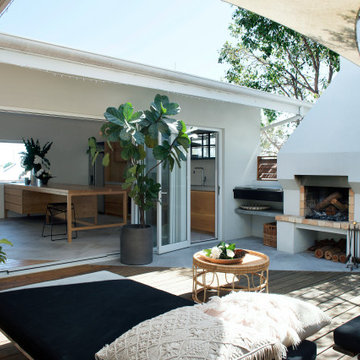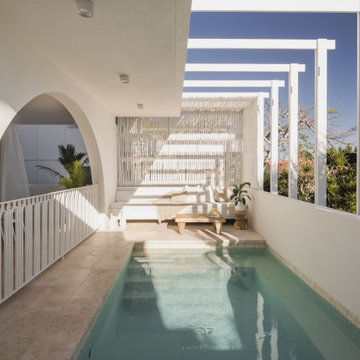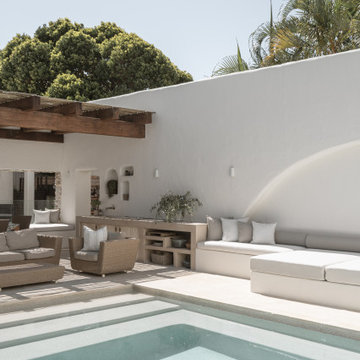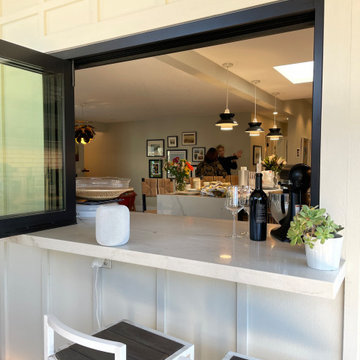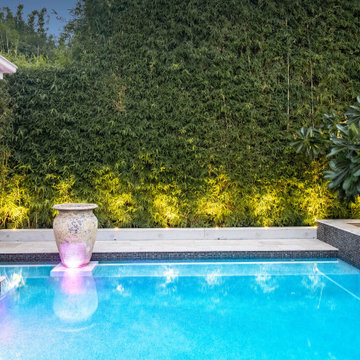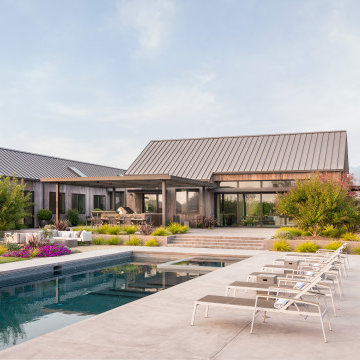Blue, White Garden and Outdoor Space Ideas and Designs
Refine by:
Budget
Sort by:Popular Today
121 - 140 of 333,960 photos
Item 1 of 3
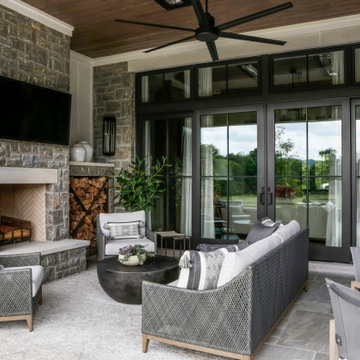
Photo of a large back patio in Nashville with natural stone paving and a roof extension.
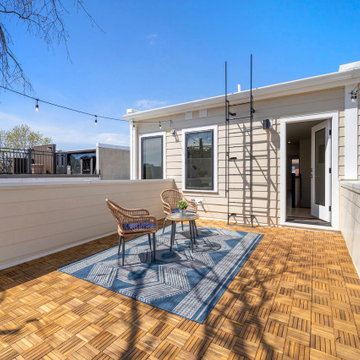
Our clients bought two adjacent rowhomes as investment properties, and we designed and completed a gut renovation of each property. This project includes a 3rd-floor addition and a rear addition across the back. This gut remodel creates contemporary living on the bustling 13th street corridor in the sought-after Columbia Heights neighborhood.
On the first-floor large French doors lead from the kitchen to the private rear wood deck, enabling indoor-outdoor living. Additionally, the main floor has a covered patio at the front entrance.
The third floor includes a roof deck for 3-season use with tall trees providing shade for DC summer nights. There is ample natural lighting throughout each property, often a challenge in rowhomes.
A new front entryway to the basement created with all new hardscaping and stairs features a patio and space for bike storage.
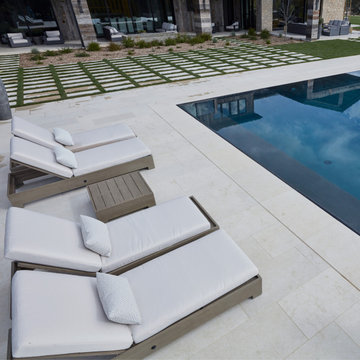
Enjoy natural beauty and organic textures with Salem Grey limestone tiles. Use this natural stone as flooring, for your fireplace façade, for a stunning kitchen backsplash, or as an accent or for the indoor or outdoor project of your choice.
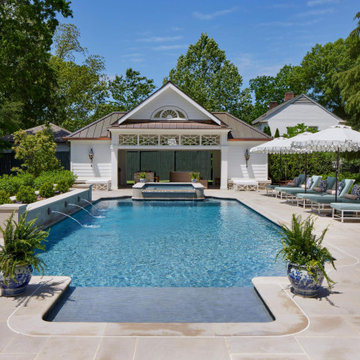
Outdoor oasis addition of a pool, pool house, screened porch and covered cabana
Photography: Gieves Anderson
This is an example of an expansive classic back custom shaped swimming pool in Nashville with a pool house and tiled flooring.
This is an example of an expansive classic back custom shaped swimming pool in Nashville with a pool house and tiled flooring.
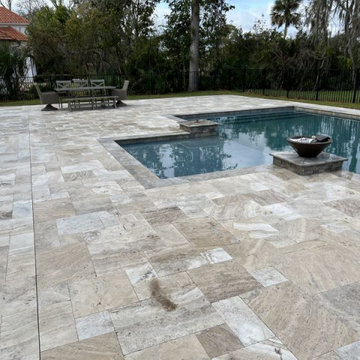
Travertine pool deck install
Inspiration for a large modern back ground level terrace in Jacksonville with an outdoor kitchen and no cover.
Inspiration for a large modern back ground level terrace in Jacksonville with an outdoor kitchen and no cover.
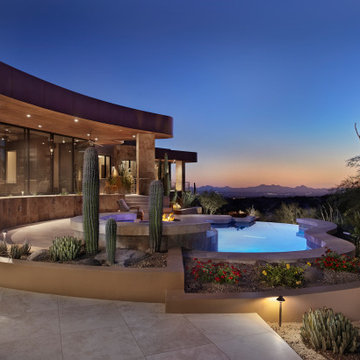
IN 2021, PETE AND BECKY MEIER HIRED LANDSCAPE DESIGN WEST, LLC, TO CREATE AN EXTRAORDINARY RENOVATION DESIGN FOR THE CANYON PASS HOUSE LOCATED IN THE GATED COMMUNITY OF CANYON PASS AT THE PINNACLE OF DOVE MOUNTAIN, IN TUCSON, ARIZONA.
EXISTING LANDSCAPE DID NOT COMPLIMENT THE OUTSTANDING ADJACENT DESERT NOR THE UNIQUE MARK SOLOWAY ARCHITECTURE. GOAL WAS TO CREATE A BEAUTIFUL DIALOGUE WITH THE ADJACENT DESERT AND RESIDENCE.
DESIRED OUTCOME:
INCREASE VISUAL APPEAL/LOWER WATER USE WITH NUMEROUS SPECIMEN SUCCULENTS AND A PLANTING DESIGN THAT IS INVITING, COLORFUL AND GRACIOUS, INCREASE YEAR AROUND COLOR AND BLOOMS TO ATTRACT NATIVE POLLINATORS SUCH AS BIRDS, BATS, HUMMINGBIRDS AND BUTTERFLIES MITIGATE DAMAGE TO PORTIONS OF THE PROPERTY PREVIOUSLY USED AS CONSTRUCTION STAGING AREAS
LOWER WATER USAGE REPLACING EXISTING FAULTY IRRIGATION
LOWER ENERGY/INCREASED NIGHTTIME LIGHTING AESTHETICS WITH A PROFESSIONAL DESIGN AND USING HUNTER/FX LED LIGHTING
CHALLENGES:
HILLSIDE/SLOPE
WILDLIFE
ROCKY SOILS
DIFFICULT ACCESS
Robin Stancliff Photography
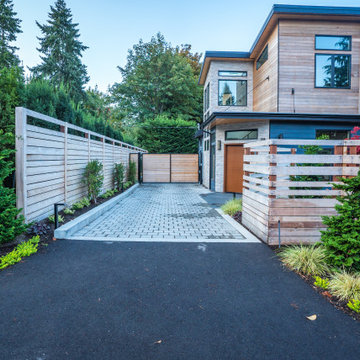
Photo of a medium sized contemporary front driveway garden in Seattle with concrete paving and a wood fence.

Design ideas for a mediterranean first floor metal railing terrace in Los Angeles with a pergola and feature lighting.
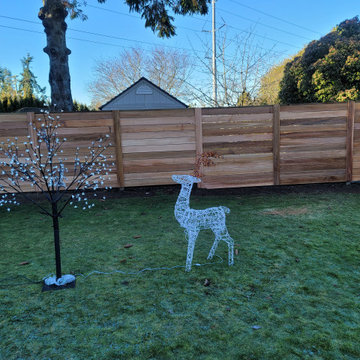
This is an example of a large rustic back private full sun garden in Vancouver with a wood fence.
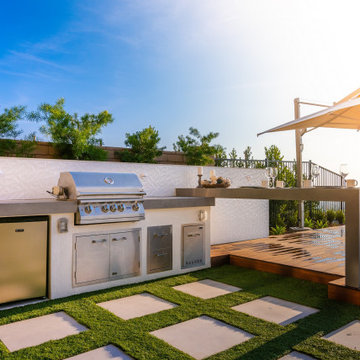
A simple BBQ island w/ adjacent dining counter and deck is a great place to cook, dine, and entertain. BBQ island features a large format porcelain slab, tile backsplash, and stainless steel appliances.
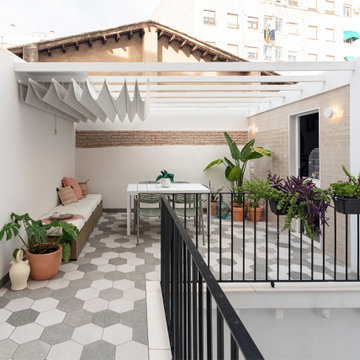
Ana Ferrero fotografía / ©Houzz España 2022
This is an example of an eclectic terrace in Other.
This is an example of an eclectic terrace in Other.

Louisa, San Clemente Coastal Modern Architecture
The brief for this modern coastal home was to create a place where the clients and their children and their families could gather to enjoy all the beauty of living in Southern California. Maximizing the lot was key to unlocking the potential of this property so the decision was made to excavate the entire property to allow natural light and ventilation to circulate through the lower level of the home.
A courtyard with a green wall and olive tree act as the lung for the building as the coastal breeze brings fresh air in and circulates out the old through the courtyard.
The concept for the home was to be living on a deck, so the large expanse of glass doors fold away to allow a seamless connection between the indoor and outdoors and feeling of being out on the deck is felt on the interior. A huge cantilevered beam in the roof allows for corner to completely disappear as the home looks to a beautiful ocean view and Dana Point harbor in the distance. All of the spaces throughout the home have a connection to the outdoors and this creates a light, bright and healthy environment.
Passive design principles were employed to ensure the building is as energy efficient as possible. Solar panels keep the building off the grid and and deep overhangs help in reducing the solar heat gains of the building. Ultimately this home has become a place that the families can all enjoy together as the grand kids create those memories of spending time at the beach.
Images and Video by Aandid Media.
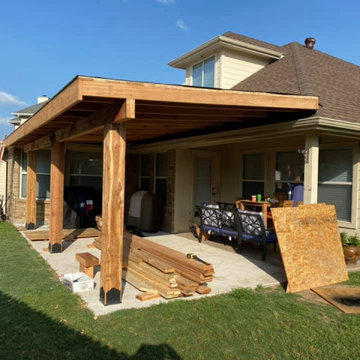
Patio cover additions
Inspiration for a medium sized classic back patio in Dallas with a roof extension.
Inspiration for a medium sized classic back patio in Dallas with a roof extension.
Blue, White Garden and Outdoor Space Ideas and Designs
7






