Boot Room with a Glass Front Door Ideas and Designs
Refine by:
Budget
Sort by:Popular Today
101 - 120 of 477 photos
Item 1 of 3
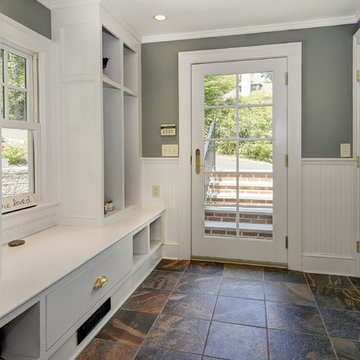
Family entry connects kitchen/dinette/conservatory to driveway.
Photo: Greg Martz
Design ideas for a classic boot room in New York with grey walls, a single front door and a glass front door.
Design ideas for a classic boot room in New York with grey walls, a single front door and a glass front door.
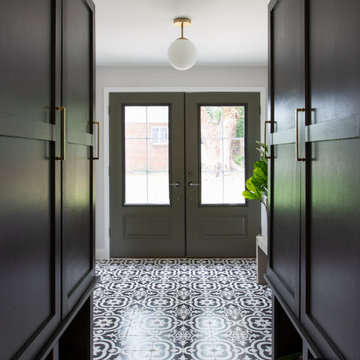
Design ideas for a medium sized retro boot room in DC Metro with porcelain flooring, a double front door and a glass front door.
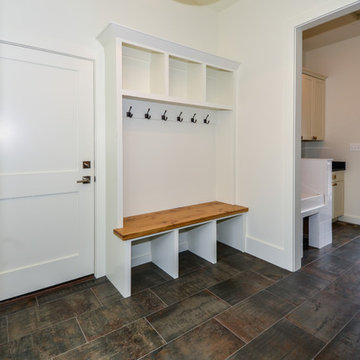
This mudroom features custom built-ins cubbies, a bench from reclaimed barnwood, and a custom dog wash.
This is an example of a medium sized scandinavian boot room in DC Metro with white walls, porcelain flooring, a single front door, a glass front door and multi-coloured floors.
This is an example of a medium sized scandinavian boot room in DC Metro with white walls, porcelain flooring, a single front door, a glass front door and multi-coloured floors.
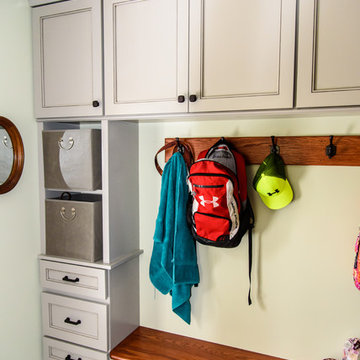
Design ideas for a medium sized classic boot room in Other with green walls, a single front door, a glass front door and vinyl flooring.

We designed this built in bench with shoe storage drawers, a shelf above and high and low hooks for adults and kids.
Photos: David Hiser
Inspiration for a small classic boot room in Portland with multi-coloured walls, a single front door, a glass front door and feature lighting.
Inspiration for a small classic boot room in Portland with multi-coloured walls, a single front door, a glass front door and feature lighting.

The mudroom includes a ski storage area for the ski in and ski out access.
Photos by Gibeon Photography
Rustic boot room in Other with a single front door, white walls, a glass front door and grey floors.
Rustic boot room in Other with a single front door, white walls, a glass front door and grey floors.

This three-story vacation home for a family of ski enthusiasts features 5 bedrooms and a six-bed bunk room, 5 1/2 bathrooms, kitchen, dining room, great room, 2 wet bars, great room, exercise room, basement game room, office, mud room, ski work room, decks, stone patio with sunken hot tub, garage, and elevator.
The home sits into an extremely steep, half-acre lot that shares a property line with a ski resort and allows for ski-in, ski-out access to the mountain’s 61 trails. This unique location and challenging terrain informed the home’s siting, footprint, program, design, interior design, finishes, and custom made furniture.
Credit: Samyn-D'Elia Architects
Project designed by Franconia interior designer Randy Trainor. She also serves the New Hampshire Ski Country, Lake Regions and Coast, including Lincoln, North Conway, and Bartlett.
For more about Randy Trainor, click here: https://crtinteriors.com/
To learn more about this project, click here: https://crtinteriors.com/ski-country-chic/
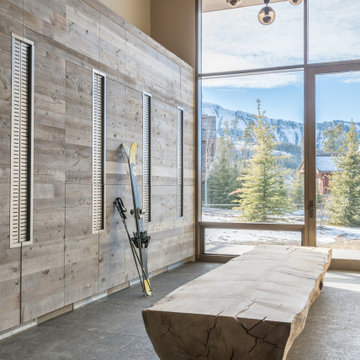
Photo of a rustic boot room in Other with a single front door, a glass front door, grey floors and a wood ceiling.
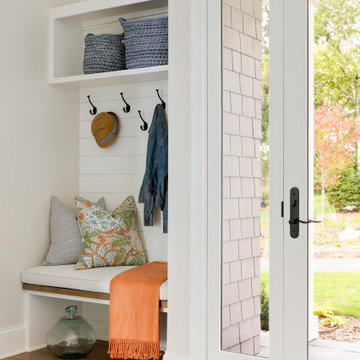
A modern Marvin front door welcomes you into this entry space complete with a bench and cubby to allow guests a place to rest and store their items before coming into the home.
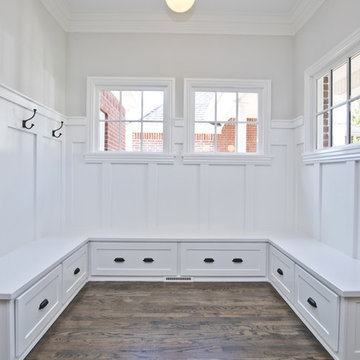
Medium sized classic boot room in Other with grey walls, dark hardwood flooring, a double front door, a glass front door and brown floors.
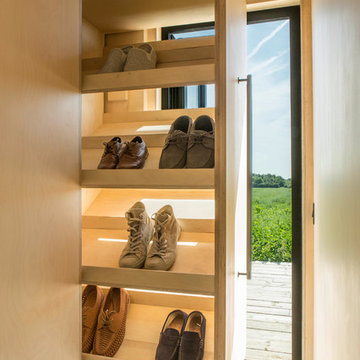
Lucy Walters Photography
Inspiration for a scandi boot room in Oxfordshire with a single front door and a glass front door.
Inspiration for a scandi boot room in Oxfordshire with a single front door and a glass front door.
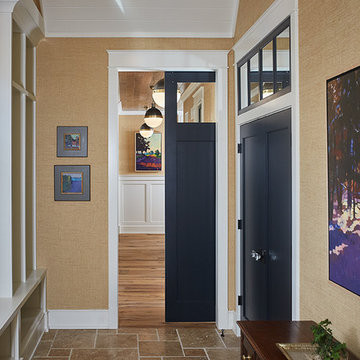
The best of the past and present meet in this distinguished design. Custom craftsmanship and distinctive detailing give this lakefront residence its vintage flavor while an open and light-filled floor plan clearly mark it as contemporary. With its interesting shingled roof lines, abundant windows with decorative brackets and welcoming porch, the exterior takes in surrounding views while the interior meets and exceeds contemporary expectations of ease and comfort. The main level features almost 3,000 square feet of open living, from the charming entry with multiple window seats and built-in benches to the central 15 by 22-foot kitchen, 22 by 18-foot living room with fireplace and adjacent dining and a relaxing, almost 300-square-foot screened-in porch. Nearby is a private sitting room and a 14 by 15-foot master bedroom with built-ins and a spa-style double-sink bath with a beautiful barrel-vaulted ceiling. The main level also includes a work room and first floor laundry, while the 2,165-square-foot second level includes three bedroom suites, a loft and a separate 966-square-foot guest quarters with private living area, kitchen and bedroom. Rounding out the offerings is the 1,960-square-foot lower level, where you can rest and recuperate in the sauna after a workout in your nearby exercise room. Also featured is a 21 by 18-family room, a 14 by 17-square-foot home theater, and an 11 by 12-foot guest bedroom suite.
Photography: Ashley Avila Photography & Fulview Builder: J. Peterson Homes Interior Design: Vision Interiors by Visbeen
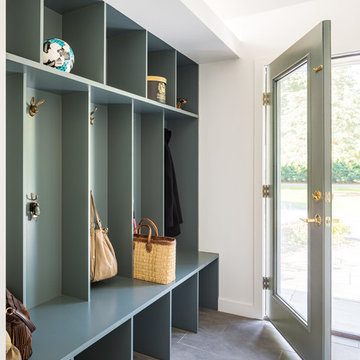
Matt Delphenich
Inspiration for a medium sized contemporary boot room in Boston with white walls, slate flooring, a single front door, grey floors and a glass front door.
Inspiration for a medium sized contemporary boot room in Boston with white walls, slate flooring, a single front door, grey floors and a glass front door.
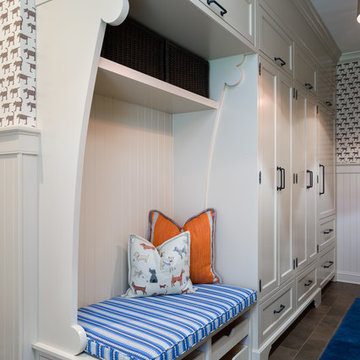
The unused third bay of a garage was used to create this incredible large side entry that houses space for two dog crates, two coat closets, a built in refrigerator, a built-in seat with shoe storage underneath and plenty of extra cabinetry for pantry items. Space design and decoration by AJ Margulis Interiors. Photo by Paul Bartholomew. Construction by Martin Builders.

Small rustic boot room in Salt Lake City with brown walls, limestone flooring, a single front door, a glass front door, beige floors, a wood ceiling and wood walls.

Photo of a traditional boot room in Atlanta with multi-coloured walls, medium hardwood flooring, a single front door, a glass front door, brown floors and wallpapered walls.

Photo of a contemporary boot room in Minneapolis with white walls, a single front door, a glass front door and a vaulted ceiling.
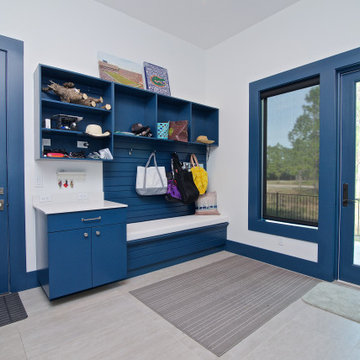
This is an example of a contemporary boot room in Jacksonville with white walls, a single front door, a glass front door and grey floors.
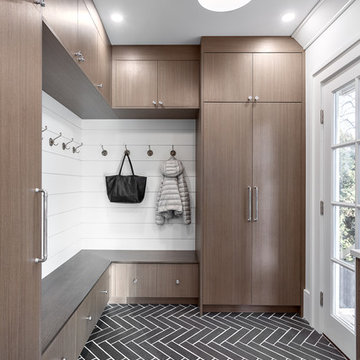
Beyond Beige Interior Design | www.beyondbeige.com | Ph: 604-876-3800 | Photography By Provoke Studios | Furniture Purchased From The Living Lab Furniture Co
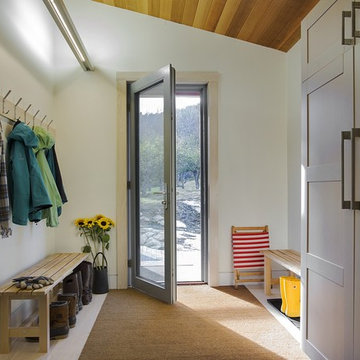
Eric Roth Photography
Farmhouse boot room in Boston with white walls, light hardwood flooring, a single front door and a glass front door.
Farmhouse boot room in Boston with white walls, light hardwood flooring, a single front door and a glass front door.
Boot Room with a Glass Front Door Ideas and Designs
6