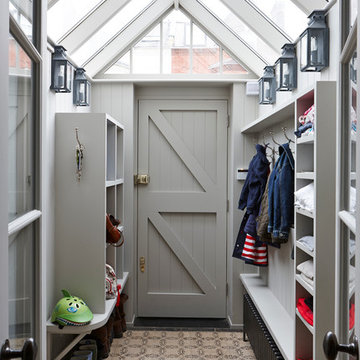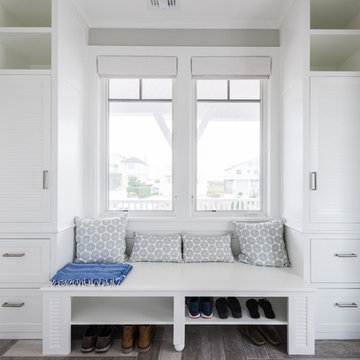Boot Room with a Single Front Door Ideas and Designs
Refine by:
Budget
Sort by:Popular Today
1 - 20 of 5,716 photos
Item 1 of 3

Contemporary boot room in London with blue walls, a single front door, a glass front door and grey floors.

This is an example of a small rural boot room in New York with white walls, porcelain flooring, a single front door, a black front door and grey floors.

Inspiration for a small contemporary boot room in Calgary with porcelain flooring, a single front door, a white front door and grey floors.

Photo of a traditional boot room in London with a single front door and a grey front door.

This is an example of a country boot room in Minneapolis with grey walls, a single front door, a glass front door and black floors.

The built-in cabinetry at this secondary entrance provides a coat closet, bench, and additional pantry storage for the nearby kitchen.
Photography: Garett + Carrie Buell of Studiobuell/ studiobuell.com

As seen in this photo, the front to back view offers homeowners and guests alike a direct view and access to the deck off the back of the house. In addition to holding access to the garage, this space holds two closets. One, the homeowners are using as a coat closest and the other, a pantry closet. You also see a custom built in unit with a bench and storage. There is also access to a powder room, a bathroom that was relocated from middle of the 1st floor layout. Relocating the bathroom allowed us to open up the floor plan, offering a view directly into and out of the playroom and dining room.

Photo of a medium sized traditional boot room in DC Metro with brown walls, medium hardwood flooring, a single front door, a white front door and brown floors.

Inspiration for a traditional boot room in Boston with a single front door, a dark wood front door and yellow walls.

Design by Joanna Hartman
Photography by Ryann Ford
Styling by Adam Fortner
This space features Crema Marfil Honed 12x12 floor tile and Restoration Hardware "Vintage Hooks".

We designed this built in bench with shoe storage drawers, a shelf above and high and low hooks for adults and kids.
Photos: David Hiser
Inspiration for a small classic boot room in Portland with multi-coloured walls, a single front door, a glass front door and feature lighting.
Inspiration for a small classic boot room in Portland with multi-coloured walls, a single front door, a glass front door and feature lighting.

architectural digest, classic design, cool new york homes, cottage core. country home, florals, french country, historic home, pale pink, vintage home, vintage style

Design ideas for a large classic boot room in Minneapolis with a single front door, a white front door and grey floors.

Medium sized traditional boot room in San Francisco with grey walls, grey floors, porcelain flooring, a single front door and a white front door.

Photo by: Daniel Contelmo Jr.
Photo of a medium sized coastal boot room in New York with grey walls, medium hardwood flooring, a single front door and brown floors.
Photo of a medium sized coastal boot room in New York with grey walls, medium hardwood flooring, a single front door and brown floors.

This ranch was a complete renovation! We took it down to the studs and redesigned the space for this young family. We opened up the main floor to create a large kitchen with two islands and seating for a crowd and a dining nook that looks out on the beautiful front yard. We created two seating areas, one for TV viewing and one for relaxing in front of the bar area. We added a new mudroom with lots of closed storage cabinets, a pantry with a sliding barn door and a powder room for guests. We raised the ceilings by a foot and added beams for definition of the spaces. We gave the whole home a unified feel using lots of white and grey throughout with pops of orange to keep it fun.

Design ideas for a medium sized farmhouse boot room in Richmond with white walls, a single front door, a dark wood front door, grey floors and porcelain flooring.

Regan Wood Photography
Inspiration for a classic boot room in New York with beige walls, a single front door, a white front door and white floors.
Inspiration for a classic boot room in New York with beige walls, a single front door, a white front door and white floors.

Inspiration for a rural boot room in Seattle with white walls, a single front door, a glass front door, multi-coloured floors and feature lighting.

Gray lockers with navy baskets are the perfect solution to all storage issues
This is an example of a small traditional boot room in New York with grey walls, porcelain flooring, a single front door, a black front door and grey floors.
This is an example of a small traditional boot room in New York with grey walls, porcelain flooring, a single front door, a black front door and grey floors.
Boot Room with a Single Front Door Ideas and Designs
1