Boot Room with Black Floors Ideas and Designs
Refine by:
Budget
Sort by:Popular Today
101 - 120 of 347 photos
Item 1 of 3

Photo of a large traditional boot room in Boston with blue walls, slate flooring, a single front door, a black front door, black floors and tongue and groove walls.
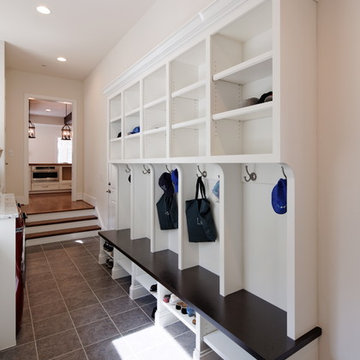
Alan Goldstein
Inspiration for a medium sized contemporary boot room in Baltimore with white walls, slate flooring and black floors.
Inspiration for a medium sized contemporary boot room in Baltimore with white walls, slate flooring and black floors.
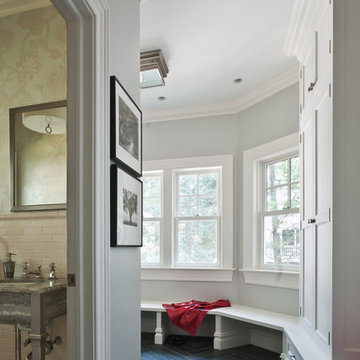
Photos by Scott LePage Photography
Inspiration for a victorian boot room in New York with grey walls, slate flooring and black floors.
Inspiration for a victorian boot room in New York with grey walls, slate flooring and black floors.
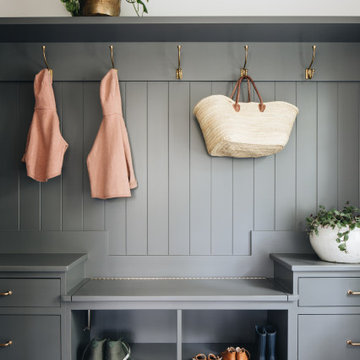
Traditional boot room in Grand Rapids with white walls, porcelain flooring and black floors.
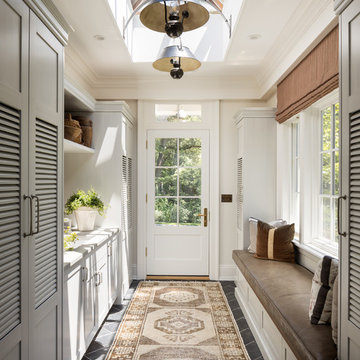
Inspiration for a classic boot room in New York with beige walls, a single front door, a white front door and black floors.
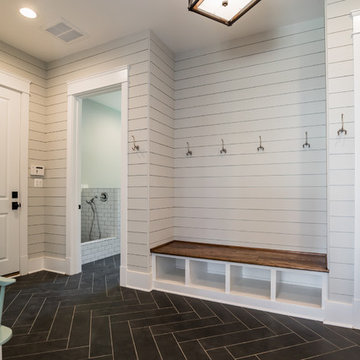
Design ideas for a boot room in DC Metro with grey walls, porcelain flooring and black floors.
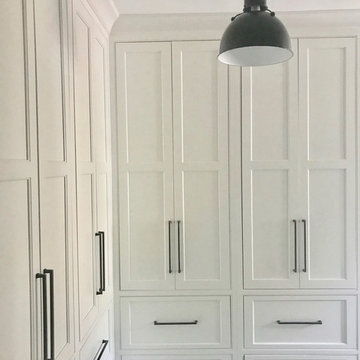
Small traditional boot room in Boston with blue walls, ceramic flooring, a single front door, a white front door and black floors.
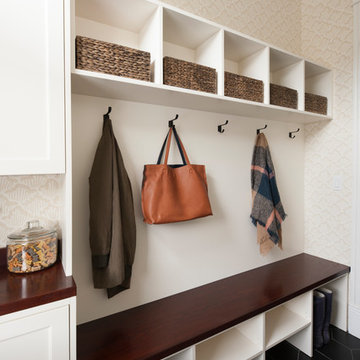
This is an example of a traditional boot room in Los Angeles with beige walls, ceramic flooring and black floors.
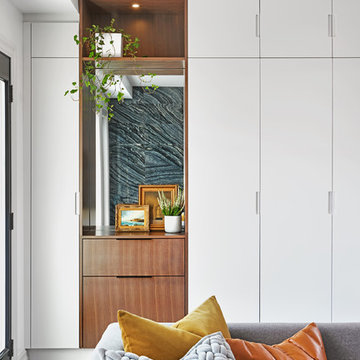
Inspiration for a small bohemian boot room in Toronto with white walls, slate flooring, a double front door, a black front door and black floors.

Photo of a medium sized modern boot room in Other with white walls, porcelain flooring, a single front door, a black front door, black floors and a wood ceiling.

This is an example of a medium sized classic boot room in New York with white walls, slate flooring, a single front door, a dark wood front door and black floors.
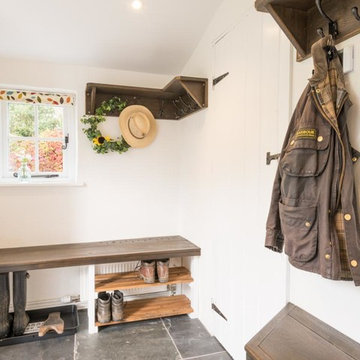
Design ideas for a small country boot room in Other with white walls and black floors.
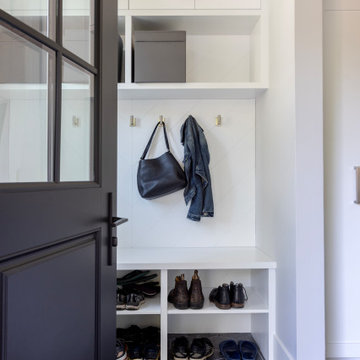
Photo of a medium sized classic boot room in Vancouver with grey walls, porcelain flooring, a single front door, a black front door, black floors and panelled walls.

The rear entrance to the home boasts cubbyholes for three boys and parents, a tiled floor to remove muddy sneakers or boots, and a desk for quick access to the Internet. If you're hungry, it's but a few steps to the kitchen for a snack!
Behind the camera is a built-in dog shower, complete with shelves and hooks for leashes and dog treats.
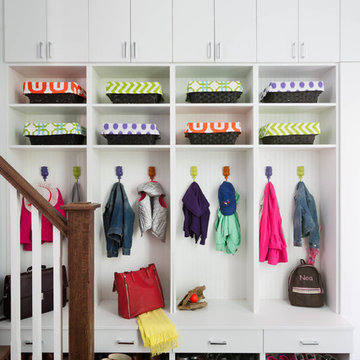
Stephani Buchman
Design ideas for a large classic boot room in Toronto with grey walls, slate flooring and black floors.
Design ideas for a large classic boot room in Toronto with grey walls, slate flooring and black floors.

New build dreams always require a clear design vision and this 3,650 sf home exemplifies that. Our clients desired a stylish, modern aesthetic with timeless elements to create balance throughout their home. With our clients intention in mind, we achieved an open concept floor plan complimented by an eye-catching open riser staircase. Custom designed features are showcased throughout, combined with glass and stone elements, subtle wood tones, and hand selected finishes.
The entire home was designed with purpose and styled with carefully curated furnishings and decor that ties these complimenting elements together to achieve the end goal. At Avid Interior Design, our goal is to always take a highly conscious, detailed approach with our clients. With that focus for our Altadore project, we were able to create the desirable balance between timeless and modern, to make one more dream come true.
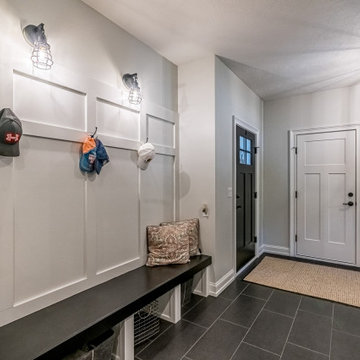
mud room off of garages
Inspiration for a large classic boot room in Other with grey walls, ceramic flooring, a single front door, a black front door and black floors.
Inspiration for a large classic boot room in Other with grey walls, ceramic flooring, a single front door, a black front door and black floors.

This mudroom can be opened up to the rest of the first floor plan with hidden pocket doors! The open bench, hooks and cubbies add super flexible storage!
Architect: Meyer Design
Photos: Jody Kmetz
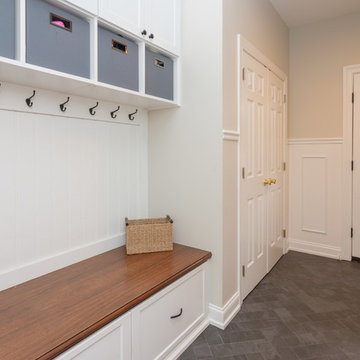
In this transitional farmhouse in West Chester, PA, we renovated the kitchen and family room, and installed new flooring and custom millwork throughout the entire first floor. This chic tuxedo kitchen has white cabinetry, white quartz counters, a black island, soft gold/honed gold pulls and a French door wall oven. The family room’s built in shelving provides extra storage. The shiplap accent wall creates a focal point around the white Carrera marble surround fireplace. The first floor features 8-in reclaimed white oak flooring (which matches the open shelving in the kitchen!) that ties the main living areas together.
Rudloff Custom Builders has won Best of Houzz for Customer Service in 2014, 2015 2016 and 2017. We also were voted Best of Design in 2016, 2017 and 2018, which only 2% of professionals receive. Rudloff Custom Builders has been featured on Houzz in their Kitchen of the Week, What to Know About Using Reclaimed Wood in the Kitchen as well as included in their Bathroom WorkBook article. We are a full service, certified remodeling company that covers all of the Philadelphia suburban area. This business, like most others, developed from a friendship of young entrepreneurs who wanted to make a difference in their clients’ lives, one household at a time. This relationship between partners is much more than a friendship. Edward and Stephen Rudloff are brothers who have renovated and built custom homes together paying close attention to detail. They are carpenters by trade and understand concept and execution. Rudloff Custom Builders will provide services for you with the highest level of professionalism, quality, detail, punctuality and craftsmanship, every step of the way along our journey together.
Specializing in residential construction allows us to connect with our clients early in the design phase to ensure that every detail is captured as you imagined. One stop shopping is essentially what you will receive with Rudloff Custom Builders from design of your project to the construction of your dreams, executed by on-site project managers and skilled craftsmen. Our concept: envision our client’s ideas and make them a reality. Our mission: CREATING LIFETIME RELATIONSHIPS BUILT ON TRUST AND INTEGRITY.
Photo Credit: JMB Photoworks
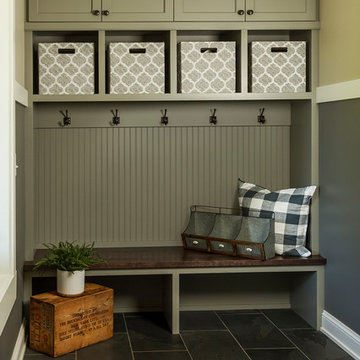
Building Design, Plans, and Interior Finishes: Fluidesign Studio I Builder: J-Mar Builders I Photographer: sethbennphoto.com
This is an example of a medium sized rural boot room in Minneapolis with slate flooring and black floors.
This is an example of a medium sized rural boot room in Minneapolis with slate flooring and black floors.
Boot Room with Black Floors Ideas and Designs
6