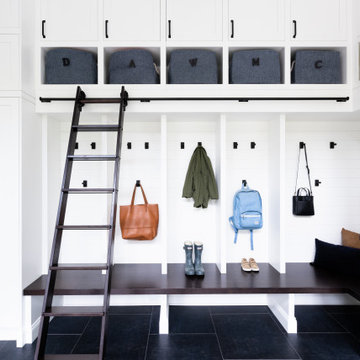Boot Room with Black Floors Ideas and Designs
Refine by:
Budget
Sort by:Popular Today
141 - 160 of 347 photos
Item 1 of 3
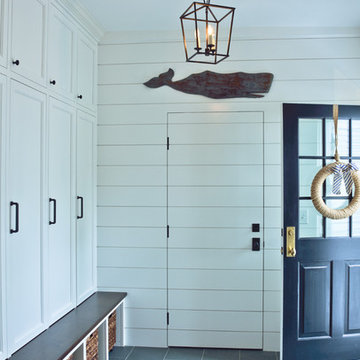
Interior of the new mudroom addition with wood bench seat and storage lockers.
This is an example of a large traditional boot room in Boston with white walls, slate flooring, a single front door, a black front door and black floors.
This is an example of a large traditional boot room in Boston with white walls, slate flooring, a single front door, a black front door and black floors.
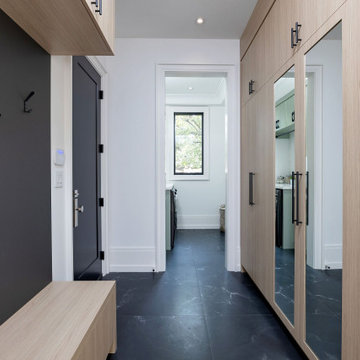
New Age Design
Medium sized classic boot room in Toronto with white walls, porcelain flooring, a black front door and black floors.
Medium sized classic boot room in Toronto with white walls, porcelain flooring, a black front door and black floors.
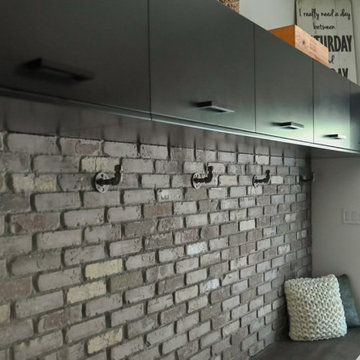
Mudroom Brick details
This is an example of a medium sized urban boot room in Other with concrete flooring, black floors and brick walls.
This is an example of a medium sized urban boot room in Other with concrete flooring, black floors and brick walls.

Mud room and kids entrance
This project is a new 5,900 sf. primary residence for a couple with three children. The site is slightly elevated above the residential street and enjoys winter views of the Potomac River.
The family’s requirements included five bedrooms, five full baths, a powder room, family room, dining room, eat-in kitchen, walk-in pantry, mudroom, lower level recreation room, exercise room, media room and numerous storage spaces. Also included was the request for an outdoor terrace and adequate outdoor storage, including provision for the storage of bikes and kayaks. The family needed a home that would have two entrances, the primary entrance, and a mudroom entry that would provide generous storage spaces for the family’s active lifestyle. Due to the small lot size, the challenge was to accommodate the family’s requirements, while remaining sympathetic to the scale of neighboring homes.
The residence employs a “T” shaped plan to aid in minimizing the massing visible from the street, while organizing interior spaces around a private outdoor terrace space accessible from the living and dining spaces. A generous front porch and a gambrel roof diminish the home’s scale, providing a welcoming view along the street front. A path along the right side of the residence leads to the family entrance and a small outbuilding that provides ready access to the bikes and kayaks while shielding the rear terrace from view of neighboring homes.
The two entrances join a central stair hall that leads to the eat-in kitchen overlooking the great room. Window seats and a custom built banquette provide gathering spaces, while the French doors connect the great room to the terrace where the arbor transitions to the garden. A first floor guest suite, separate from the family areas of the home, affords privacy for both guests and hosts alike. The second floor Master Suite enjoys views of the Potomac River through a second floor arched balcony visible from the front.
The exterior is composed of a board and batten first floor with a cedar shingled second floor and gambrel roof. These two contrasting materials and the inclusion of a partially recessed front porch contribute to the perceived diminution of the home’s scale relative to its smaller neighbors. The overall intention was to create a close fit between the residence and the neighboring context, both built and natural.
Builder: E.H. Johnstone Builders
Anice Hoachlander Photography

Tiled foyer with large timber frame and modern glass door entry, finished with custom milled Douglas Fir trim.
Design ideas for a large country boot room in Other with yellow walls, ceramic flooring, a single front door, a white front door, black floors, a wood ceiling and wood walls.
Design ideas for a large country boot room in Other with yellow walls, ceramic flooring, a single front door, a white front door, black floors, a wood ceiling and wood walls.
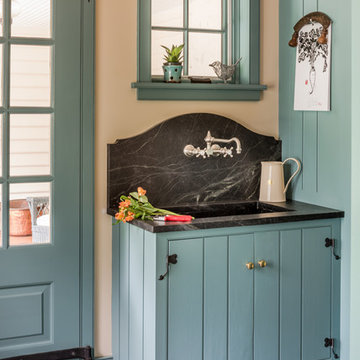
Angle Eye Photography
Design ideas for a small traditional boot room in Philadelphia with white walls, a single front door, a blue front door and black floors.
Design ideas for a small traditional boot room in Philadelphia with white walls, a single front door, a blue front door and black floors.
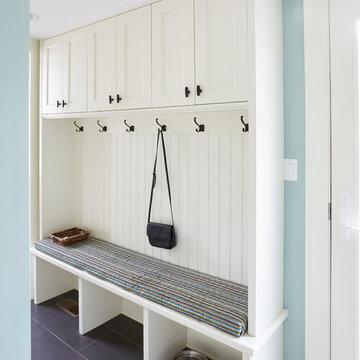
Kaskel Photo
Inspiration for a medium sized traditional boot room in Chicago with grey walls, slate flooring and black floors.
Inspiration for a medium sized traditional boot room in Chicago with grey walls, slate flooring and black floors.
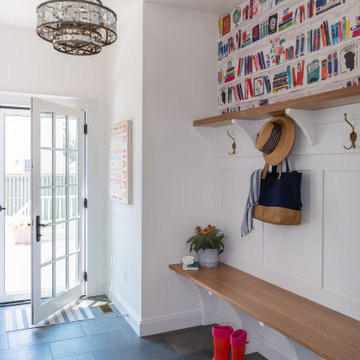
Traditional boot room in DC Metro with white walls, a single front door, a glass front door, black floors and wallpapered walls.
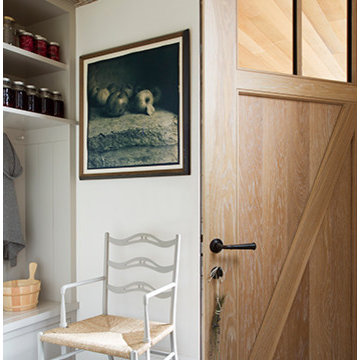
A mudroom entry with a place for everything.
Photo by Eric Roth
Architecture and cabinetry design by Hutker Architects
Design ideas for a small farmhouse boot room in Boston with white walls, slate flooring, a single front door, a light wood front door and black floors.
Design ideas for a small farmhouse boot room in Boston with white walls, slate flooring, a single front door, a light wood front door and black floors.
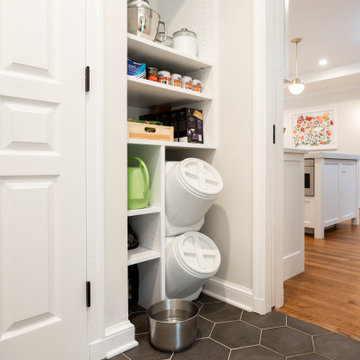
Transitional mudroom with hexagonal ceramic tile flooring, white wall color, showing entry into kitchen - transition to hardwood flooring
This is an example of a traditional boot room in Baltimore with white walls, ceramic flooring and black floors.
This is an example of a traditional boot room in Baltimore with white walls, ceramic flooring and black floors.
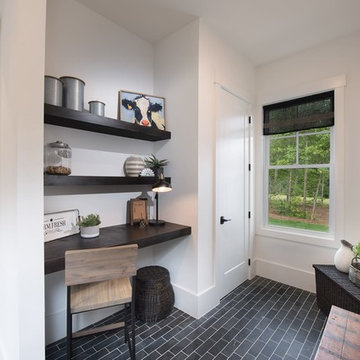
mudroom with touchdown station, closet, black tile floor
Country boot room in Atlanta with white walls, ceramic flooring and black floors.
Country boot room in Atlanta with white walls, ceramic flooring and black floors.
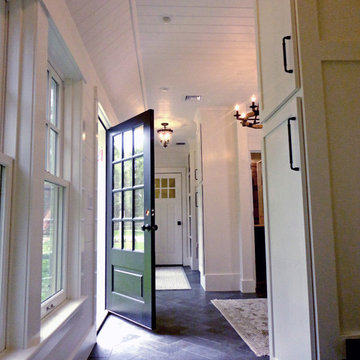
Photo of a large rustic boot room in Boston with white walls, black floors, granite flooring, a pivot front door and a green front door.
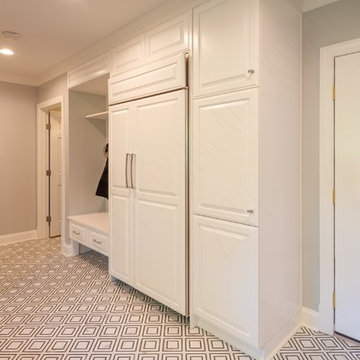
This newly remodeled mudroom is situated between the kitchen, Au Pair suite and garage. It features areas dedicated to the family's dogs, a SubZero refrigerator for extra cold storage, and storage for cleaning supplies. We relocated the laundry to the opposite wing by the bedrooms allowing us to add a half bath.
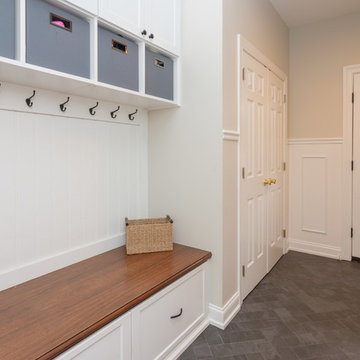
In this transitional farmhouse in West Chester, PA, we renovated the kitchen and family room, and installed new flooring and custom millwork throughout the entire first floor. This chic tuxedo kitchen has white cabinetry, white quartz counters, a black island, soft gold/honed gold pulls and a French door wall oven. The family room’s built in shelving provides extra storage. The shiplap accent wall creates a focal point around the white Carrera marble surround fireplace. The first floor features 8-in reclaimed white oak flooring (which matches the open shelving in the kitchen!) that ties the main living areas together.
Rudloff Custom Builders has won Best of Houzz for Customer Service in 2014, 2015 2016 and 2017. We also were voted Best of Design in 2016, 2017 and 2018, which only 2% of professionals receive. Rudloff Custom Builders has been featured on Houzz in their Kitchen of the Week, What to Know About Using Reclaimed Wood in the Kitchen as well as included in their Bathroom WorkBook article. We are a full service, certified remodeling company that covers all of the Philadelphia suburban area. This business, like most others, developed from a friendship of young entrepreneurs who wanted to make a difference in their clients’ lives, one household at a time. This relationship between partners is much more than a friendship. Edward and Stephen Rudloff are brothers who have renovated and built custom homes together paying close attention to detail. They are carpenters by trade and understand concept and execution. Rudloff Custom Builders will provide services for you with the highest level of professionalism, quality, detail, punctuality and craftsmanship, every step of the way along our journey together.
Specializing in residential construction allows us to connect with our clients early in the design phase to ensure that every detail is captured as you imagined. One stop shopping is essentially what you will receive with Rudloff Custom Builders from design of your project to the construction of your dreams, executed by on-site project managers and skilled craftsmen. Our concept: envision our client’s ideas and make them a reality. Our mission: CREATING LIFETIME RELATIONSHIPS BUILT ON TRUST AND INTEGRITY.
Photo Credit: JMB Photoworks
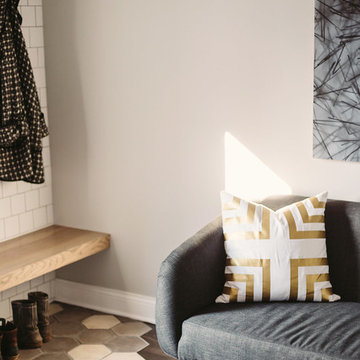
Inspiration for a medium sized modern boot room in Los Angeles with white walls, concrete flooring, a single front door, a white front door and black floors.
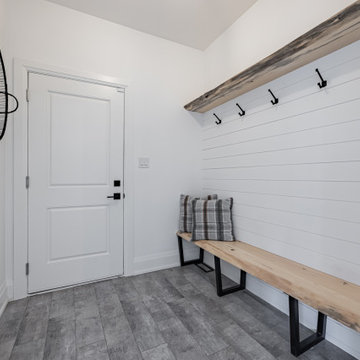
Country boot room in Toronto with white walls, porcelain flooring, a single front door, a white front door, black floors and tongue and groove walls.
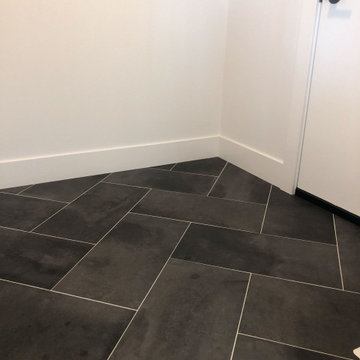
12x24 earthy black Tile floor at mudroom entry
Photo of a small farmhouse boot room in Cedar Rapids with white walls, porcelain flooring and black floors.
Photo of a small farmhouse boot room in Cedar Rapids with white walls, porcelain flooring and black floors.
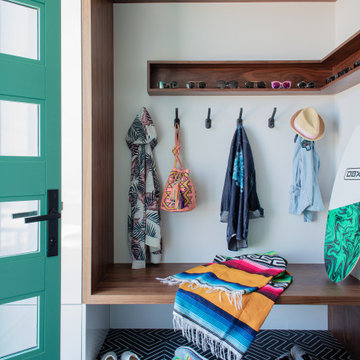
Small contemporary boot room in Boston with grey walls, concrete flooring, a single front door, a green front door and black floors.
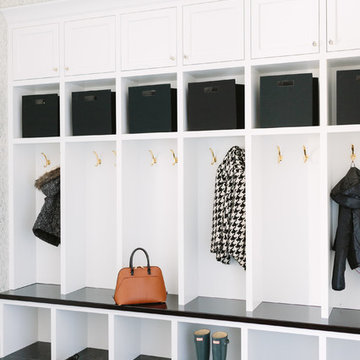
Photo Credit:
Aimée Mazzenga
Design ideas for a large traditional boot room in Chicago with white walls, porcelain flooring and black floors.
Design ideas for a large traditional boot room in Chicago with white walls, porcelain flooring and black floors.
Boot Room with Black Floors Ideas and Designs
8
