Breakfast Bar with Concrete Flooring Ideas and Designs
Refine by:
Budget
Sort by:Popular Today
181 - 200 of 449 photos
Item 1 of 3
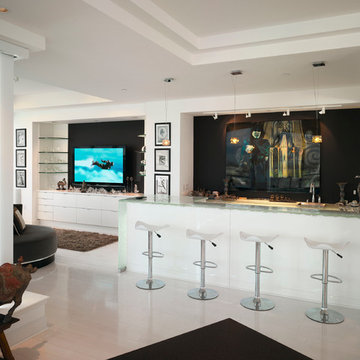
Photo of a medium sized modern single-wall breakfast bar in Seattle with flat-panel cabinets, white cabinets, glass worktops, black splashback, concrete flooring and grey floors.
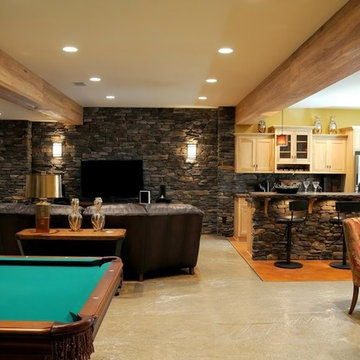
Single-wall breakfast bar in Austin with recessed-panel cabinets, light wood cabinets and concrete flooring.
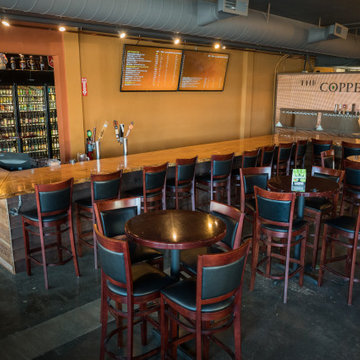
Seating Area
Inspiration for a large rustic breakfast bar in Seattle with wood worktops, concrete flooring, grey floors and brown worktops.
Inspiration for a large rustic breakfast bar in Seattle with wood worktops, concrete flooring, grey floors and brown worktops.
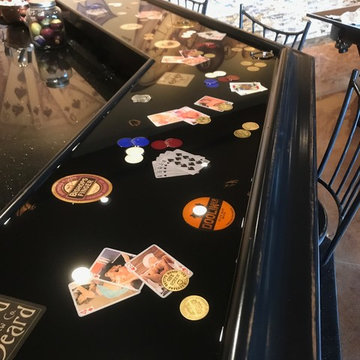
Medium sized industrial u-shaped breakfast bar in Other with brown splashback, stone tiled splashback, concrete flooring, brown floors and black worktops.
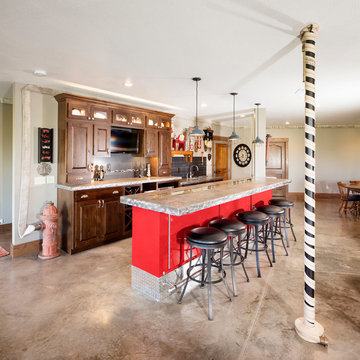
This is an example of a large traditional galley breakfast bar in Other with raised-panel cabinets, medium wood cabinets, stainless steel worktops, grey splashback, porcelain splashback, concrete flooring and grey floors.
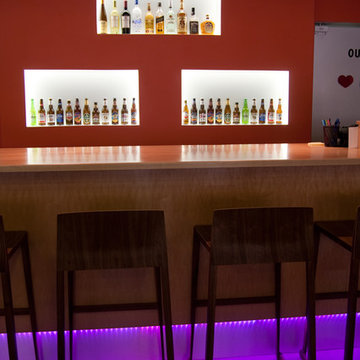
Darin M. White
Large contemporary single-wall breakfast bar with light wood cabinets, wood worktops, concrete flooring, no sink, flat-panel cabinets and grey floors.
Large contemporary single-wall breakfast bar with light wood cabinets, wood worktops, concrete flooring, no sink, flat-panel cabinets and grey floors.
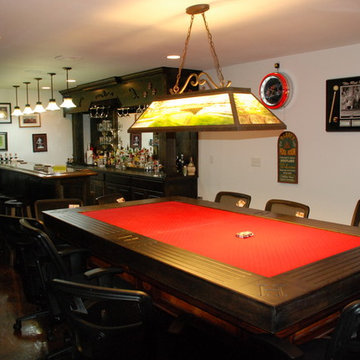
pool table converts to poker table.
This is an example of a large traditional galley breakfast bar in Seattle with raised-panel cabinets, dark wood cabinets, wood worktops, mirror splashback and concrete flooring.
This is an example of a large traditional galley breakfast bar in Seattle with raised-panel cabinets, dark wood cabinets, wood worktops, mirror splashback and concrete flooring.
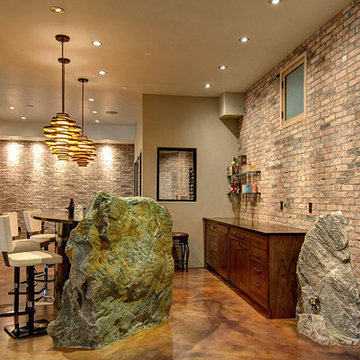
This is an example of a large contemporary galley breakfast bar in Denver with flat-panel cabinets, dark wood cabinets, granite worktops, red splashback, concrete flooring, brick splashback and brown floors.
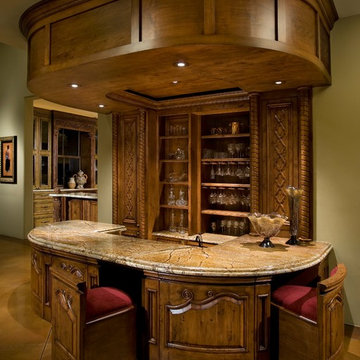
Anita Lang - IMI Design - Scottsdale, AZ
Victorian galley breakfast bar in Orange County with marble worktops, concrete flooring, brown floors and dark wood cabinets.
Victorian galley breakfast bar in Orange County with marble worktops, concrete flooring, brown floors and dark wood cabinets.
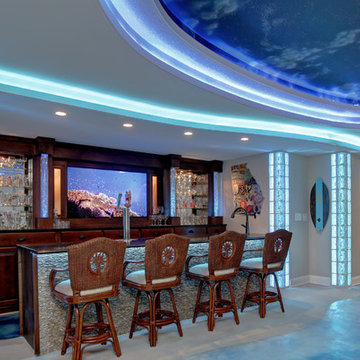
Glass Block Corner Columns
Inspiration for a medium sized coastal galley breakfast bar in Atlanta with concrete flooring, a submerged sink, glass-front cabinets, dark wood cabinets, granite worktops and blue floors.
Inspiration for a medium sized coastal galley breakfast bar in Atlanta with concrete flooring, a submerged sink, glass-front cabinets, dark wood cabinets, granite worktops and blue floors.
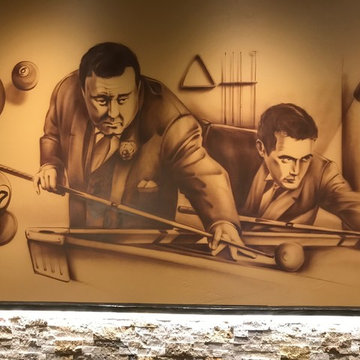
Photo of a medium sized urban u-shaped breakfast bar in Other with brown splashback, stone tiled splashback, concrete flooring, brown floors and black worktops.
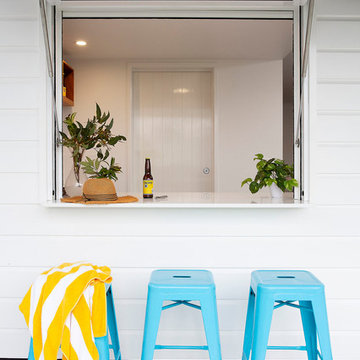
Carole Margand
This is an example of a beach style l-shaped breakfast bar in Sunshine Coast with a submerged sink, blue cabinets, engineered stone countertops, white splashback, ceramic splashback, concrete flooring, grey floors and white worktops.
This is an example of a beach style l-shaped breakfast bar in Sunshine Coast with a submerged sink, blue cabinets, engineered stone countertops, white splashback, ceramic splashback, concrete flooring, grey floors and white worktops.
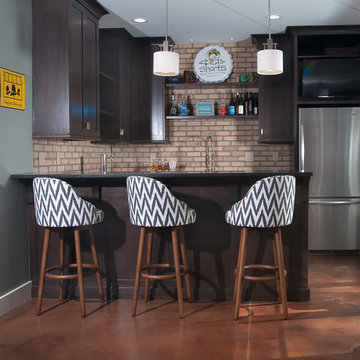
Photographer: Chuck Heiney
Crossing the threshold, you know this is the home you’ve always dreamed of. At home in any neighborhood, Pineleigh’s architectural style and family-focused floor plan offers timeless charm yet is geared toward today’s relaxed lifestyle. Full of light, warmth and thoughtful details that make a house a home, Pineleigh enchants from the custom entryway that includes a mahogany door, columns and a peaked roof. Two outdoor porches to the home’s left side offer plenty of spaces to enjoy outdoor living, making this cedar-shake-covered design perfect for a waterfront or woodsy lot. Inside, more than 2,000 square feet await on the main level. The family cook is never isolated in the spacious central kitchen, which is located on the back of the house behind the large, 17 by 30-foot living room and 12 by 18 formal dining room which functions for both formal and casual occasions and is adjacent to the charming screened-in porch and outdoor patio. Distinctive details include a large foyer, a private den/office with built-ins and all of the extras a family needs – an eating banquette in the kitchen as well as a walk-in pantry, first-floor laundry, cleaning closet and a mud room near the 1,000square foot garage stocked with built-in lockers and a three-foot bench. Upstairs is another covered deck and a dreamy 18 by 13-foot master bedroom/bath suite with deck access for enjoying morning coffee or late-night stargazing. Three additional bedrooms and a bath accommodate a growing family, as does the 1,700-square foot lower level, where an additional bar/kitchen with counter, a billiards space and an additional guest bedroom, exercise space and two baths complete the extensive offerings.
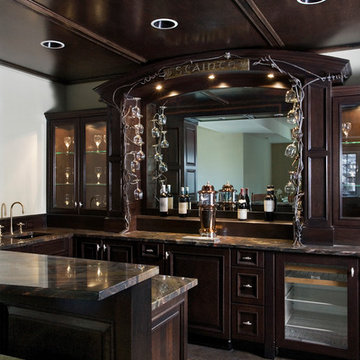
This is an example of an expansive classic u-shaped breakfast bar in Chicago with a submerged sink, recessed-panel cabinets, dark wood cabinets, granite worktops, mirror splashback, concrete flooring and brown floors.
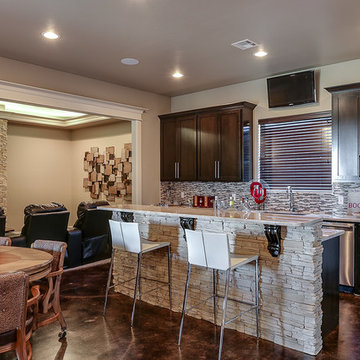
nordukfinehomes
This is an example of an expansive contemporary single-wall breakfast bar in Oklahoma City with a submerged sink, shaker cabinets, dark wood cabinets, marble worktops, multi-coloured splashback, glass tiled splashback and concrete flooring.
This is an example of an expansive contemporary single-wall breakfast bar in Oklahoma City with a submerged sink, shaker cabinets, dark wood cabinets, marble worktops, multi-coloured splashback, glass tiled splashback and concrete flooring.
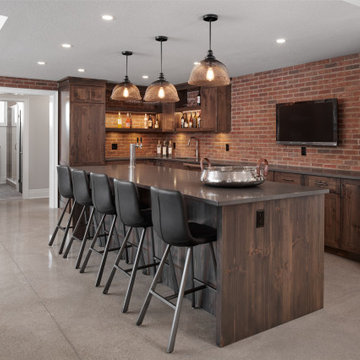
Inspiration for a rustic l-shaped breakfast bar in Toronto with a submerged sink, shaker cabinets, dark wood cabinets, quartz worktops, red splashback, brick splashback, concrete flooring, grey floors and grey worktops.
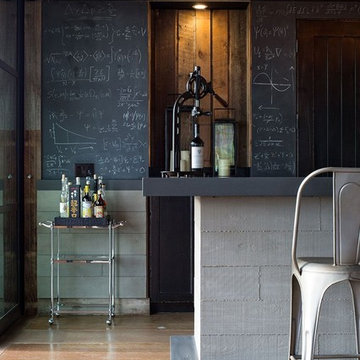
Design ideas for a large industrial breakfast bar in San Francisco with recessed-panel cabinets, dark wood cabinets, composite countertops, multi-coloured splashback and concrete flooring.
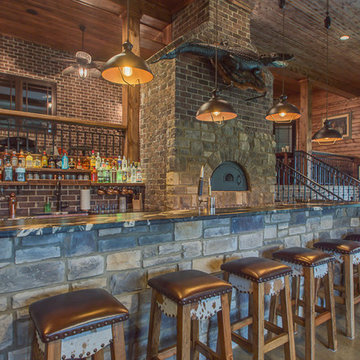
Large rustic galley breakfast bar in Nashville with shaker cabinets and concrete flooring.
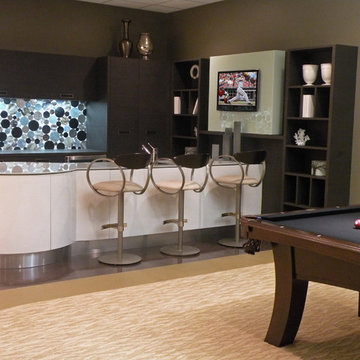
Rec Room Kitchen with Italian cabinetry, glass backsplash, wine cooler and integrated TV.
Inspiration for a large contemporary single-wall breakfast bar in Cleveland with flat-panel cabinets, brown cabinets, composite countertops, multi-coloured splashback, glass tiled splashback, concrete flooring and beige floors.
Inspiration for a large contemporary single-wall breakfast bar in Cleveland with flat-panel cabinets, brown cabinets, composite countertops, multi-coloured splashback, glass tiled splashback, concrete flooring and beige floors.
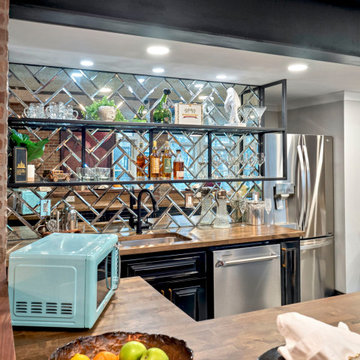
Home Bar Area
Photo of a large eclectic l-shaped breakfast bar in Other with a submerged sink, recessed-panel cabinets, black cabinets, wood worktops, mirror splashback, concrete flooring, grey floors and brown worktops.
Photo of a large eclectic l-shaped breakfast bar in Other with a submerged sink, recessed-panel cabinets, black cabinets, wood worktops, mirror splashback, concrete flooring, grey floors and brown worktops.
Breakfast Bar with Concrete Flooring Ideas and Designs
10