Breakfast Bar with Concrete Flooring Ideas and Designs
Refine by:
Budget
Sort by:Popular Today
201 - 220 of 449 photos
Item 1 of 3
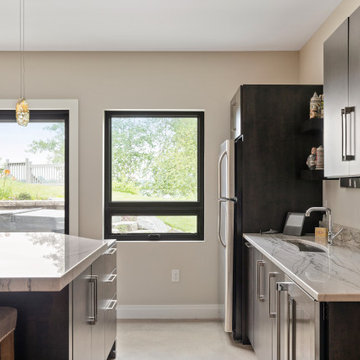
Design ideas for a medium sized contemporary u-shaped breakfast bar in Other with a submerged sink, flat-panel cabinets, dark wood cabinets, engineered stone countertops, concrete flooring, beige floors and white worktops.
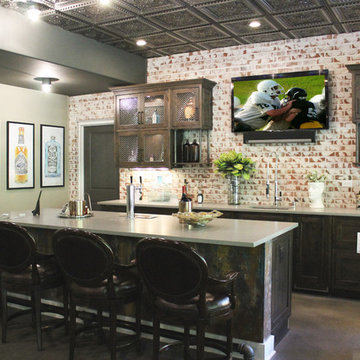
A bartender's dream! Enough space to serve appetizers and mix a variety of drinks. Gorgeous Mouser Knotty Alder semi-custom cabinets have plaza beaded inset doors with the chocolate stain truly bring out the brick wall. And the neutral quartz countertop flows seamlessly with the rest of the design.
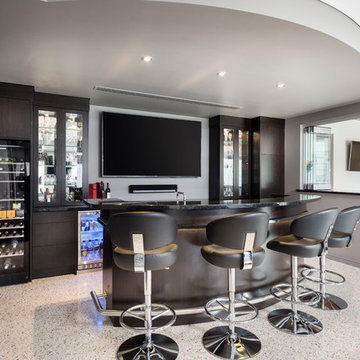
D-Max Photography
Inspiration for a large modern galley breakfast bar in Perth with dark wood cabinets, granite worktops and concrete flooring.
Inspiration for a large modern galley breakfast bar in Perth with dark wood cabinets, granite worktops and concrete flooring.
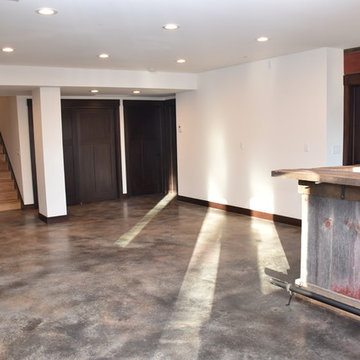
Inspiration for a medium sized rustic galley breakfast bar in Milwaukee with flat-panel cabinets, medium wood cabinets, wood worktops, brown splashback, wood splashback, concrete flooring and brown floors.
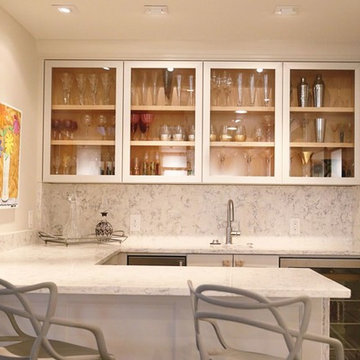
Medium sized contemporary galley breakfast bar in Other with a submerged sink, glass-front cabinets, white cabinets, marble worktops, white splashback, stone slab splashback and concrete flooring.
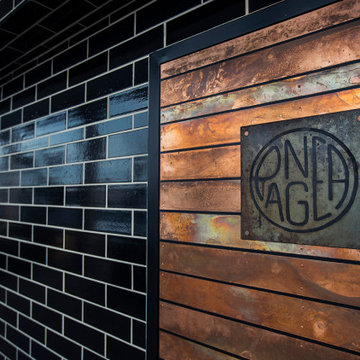
Eclectic Thai-inspired bar addition for the award-winning Pangea Kitchen restaurant in Evansville, Indiana. This popular watering hole features a reclaimed Old-English style bar with custom floating panels wrapped in authentic textiles from southeast Asian.
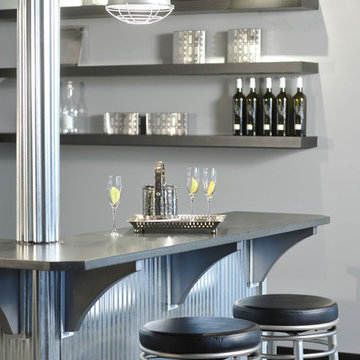
Design ideas for a contemporary u-shaped breakfast bar in Columbus with concrete flooring, grey floors and black worktops.
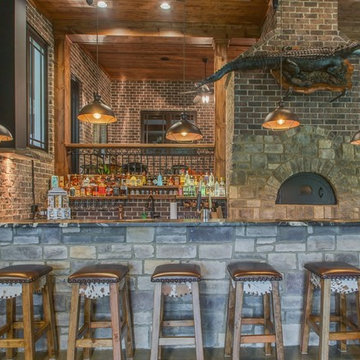
Rustic u-shaped breakfast bar in Portland with brown splashback, brick splashback, concrete flooring, grey floors and grey worktops.
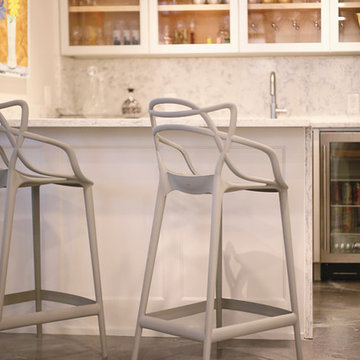
Photo of a medium sized contemporary galley breakfast bar in Other with a submerged sink, glass-front cabinets, white cabinets, marble worktops, white splashback, stone slab splashback and concrete flooring.
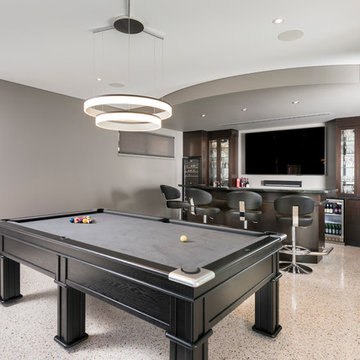
D-Max Photography
Large modern galley breakfast bar in Perth with dark wood cabinets, granite worktops and concrete flooring.
Large modern galley breakfast bar in Perth with dark wood cabinets, granite worktops and concrete flooring.
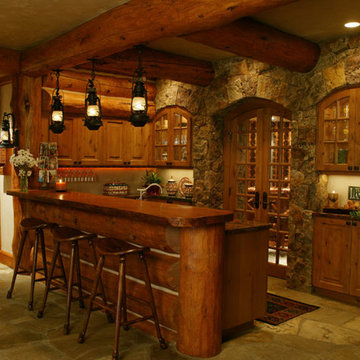
Large rustic u-shaped breakfast bar in Denver with raised-panel cabinets, medium wood cabinets, wood worktops and concrete flooring.
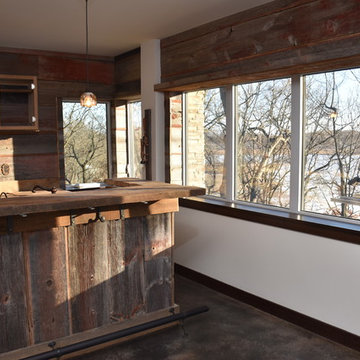
Design ideas for a medium sized rustic galley breakfast bar in Milwaukee with flat-panel cabinets, medium wood cabinets, wood worktops, brown splashback, wood splashback, concrete flooring and brown floors.
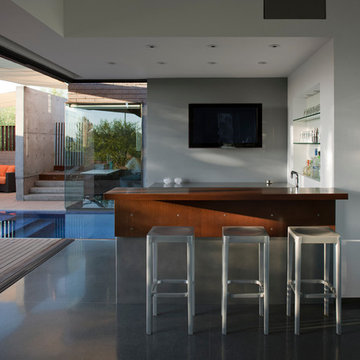
A small bar off the kitchen and dining area complement the living space while opening up on to the back patio.
Bill Timmerman - Timmerman Photography
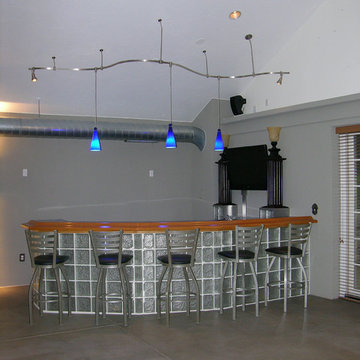
About this Project:
This stunning 1200 square foot addition to the existing home includes an indoor swimming pool, hot tub, sauna, full bathroom, glass block web bar, 2nd floor loft , two car garage, deck, and backyard patio. The glass block windows and ceiling feature rope lighting for a dramatic effect. The design was completed by Indovina & Associates, Architects. The goal was to match the architecture of the home and allow for a seamless flow of the addition into the existing home. The finished result is an exceptional space for indoor & outdoor entertaining.
Testimonial:
I wanted to take a moment to thank you and your team for the excellent work that you completed on my home. And, because of you, I now say home. Although I lived here for the last 15 years, I never felt like the house was mine or that I would stay here forever. I now love everything about it and know I will be here for a very long time. Everyone who had seen my place before is amazed at what you were able to accomplish.
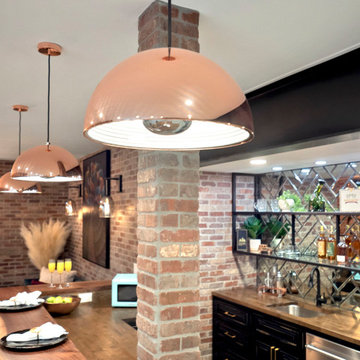
Home Bar Area
Design ideas for a large eclectic l-shaped breakfast bar in Other with a submerged sink, recessed-panel cabinets, black cabinets, wood worktops, mirror splashback, concrete flooring, grey floors and brown worktops.
Design ideas for a large eclectic l-shaped breakfast bar in Other with a submerged sink, recessed-panel cabinets, black cabinets, wood worktops, mirror splashback, concrete flooring, grey floors and brown worktops.
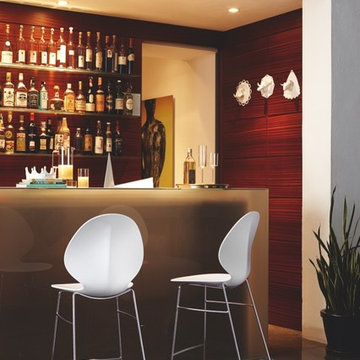
Inspiration for a medium sized contemporary breakfast bar in New York with brown cabinets, glass worktops, brown splashback and concrete flooring.
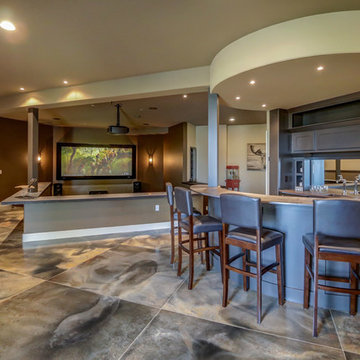
Tracy T. Photography
This is an example of a large contemporary galley breakfast bar in Other with shaker cabinets, brown cabinets, concrete flooring and multi-coloured floors.
This is an example of a large contemporary galley breakfast bar in Other with shaker cabinets, brown cabinets, concrete flooring and multi-coloured floors.
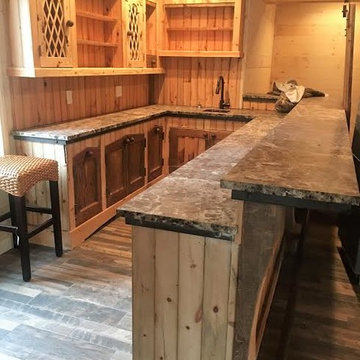
Expansive traditional l-shaped breakfast bar in Other with a submerged sink, medium wood cabinets, composite countertops, concrete flooring and grey floors.
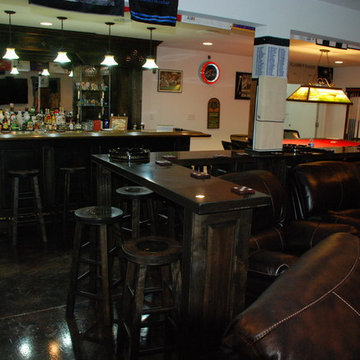
pool table converts to poker table.
Design ideas for a large traditional galley breakfast bar in Seattle with raised-panel cabinets, dark wood cabinets, wood worktops, mirror splashback and concrete flooring.
Design ideas for a large traditional galley breakfast bar in Seattle with raised-panel cabinets, dark wood cabinets, wood worktops, mirror splashback and concrete flooring.
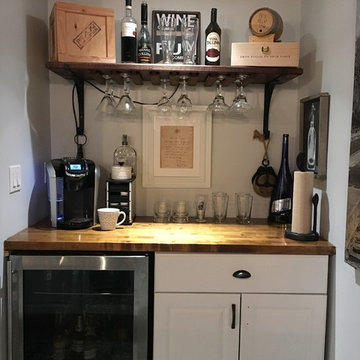
Inspiration for a medium sized farmhouse single-wall breakfast bar in Chicago with a submerged sink, wood worktops, concrete flooring and grey floors.
Breakfast Bar with Concrete Flooring Ideas and Designs
11