Breakfast Bar with Concrete Flooring Ideas and Designs
Refine by:
Budget
Sort by:Popular Today
121 - 140 of 448 photos
Item 1 of 3
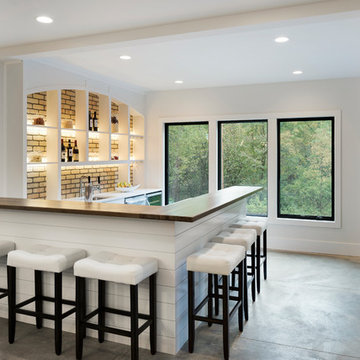
An entertainers paradise with a walk behind wet bar which features, a dishwasher, wine refrigerator, and tap beer. Guests can sit at the bar or in the booth style seating. Photo by Space Crafting
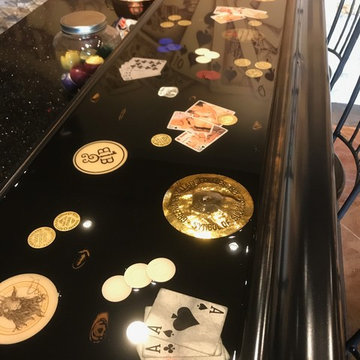
Photo of a medium sized industrial u-shaped breakfast bar in Other with brown splashback, stone tiled splashback, concrete flooring, brown floors and black worktops.
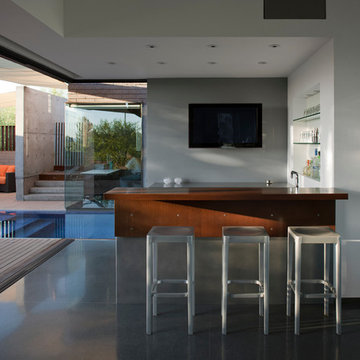
Modern custom home nestled in quiet Arcadia neighborhood. The expansive glass window wall has stunning views of Camelback Mountain and natural light helps keep energy usage to a minimum.
CIP concrete walls also help to reduce the homes carbon footprint while keeping a beautiful, architecturally pleasing finished look to both inside and outside.
The artfully blended look of metal, concrete, block and glass bring a natural, raw product to life in both visual and functional way
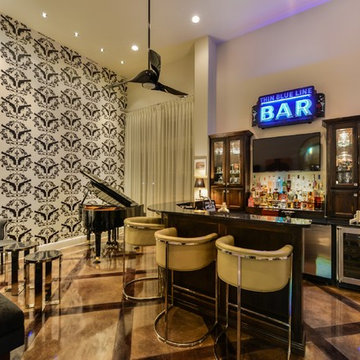
This 3,900 square foot Spanish style home was built by Sitterle Homes and designed with high ceilings, natural lighting, unique wall coverings, and contemporary interiors to show off a nice clean appeal throughout. The second floor covered balcony, large piano room and bar are just two of the many alluring areas one can forget about it all. Multiple outdoor living areas beautifully compliment a terraced rear yard design. The spacious kitchen and great room are ideal for entertaining large gatherings while the walk-thru shower of the master bathroom offer escapes resembling a trip to the spa. The distinction of style adds to the collective architectural beauty that make up the prestigious Inverness neighborhood. Located in North-central San Antonio, this three-bedroom house is only minutes from large parks, convenient shopping, healthy dining, and the Medical Center.
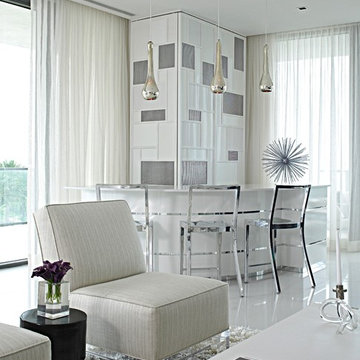
Carlos Domenech
Inspiration for a large contemporary l-shaped breakfast bar in Miami with concrete flooring.
Inspiration for a large contemporary l-shaped breakfast bar in Miami with concrete flooring.
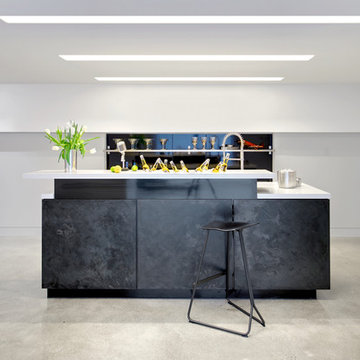
Design ideas for a scandi breakfast bar in Toronto with open cabinets, black splashback, concrete flooring, grey floors and black cabinets.
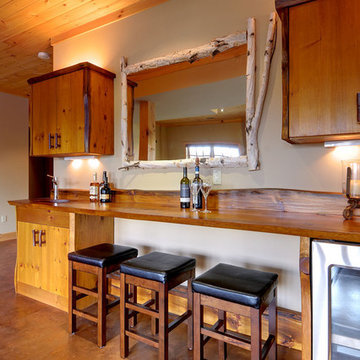
Photo of a medium sized rustic single-wall breakfast bar in Toronto with concrete flooring, flat-panel cabinets, medium wood cabinets, wood worktops and brown worktops.
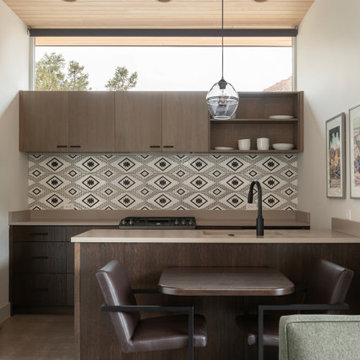
Design ideas for a modern breakfast bar in Salt Lake City with a submerged sink, flat-panel cabinets, medium wood cabinets, engineered stone countertops, multi-coloured splashback, ceramic splashback, concrete flooring, grey floors and grey worktops.
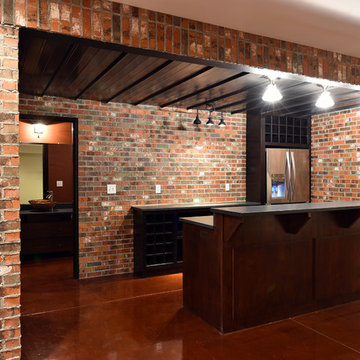
Galley breakfast bar in Columbus with a submerged sink, dark wood cabinets, brick splashback and concrete flooring.
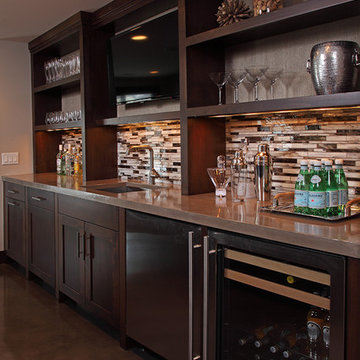
Medium sized classic galley breakfast bar in Minneapolis with a submerged sink, open cabinets, dark wood cabinets, wood worktops, multi-coloured splashback, matchstick tiled splashback, concrete flooring and grey floors.
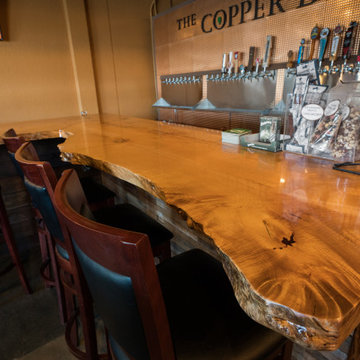
Seating Area
Large rustic breakfast bar in Seattle with wood worktops, concrete flooring, grey floors and brown worktops.
Large rustic breakfast bar in Seattle with wood worktops, concrete flooring, grey floors and brown worktops.
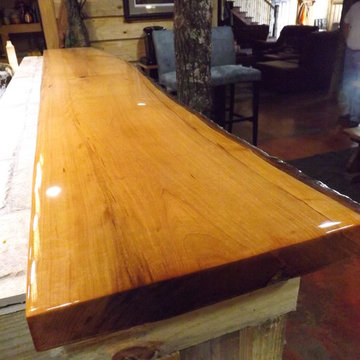
Solid Oak Slab with Live Edge, Fit to Stone Work Along Back Edge with Epoxy High Gloss Finish
Photo of a medium sized rustic single-wall breakfast bar in Atlanta with wood worktops and concrete flooring.
Photo of a medium sized rustic single-wall breakfast bar in Atlanta with wood worktops and concrete flooring.
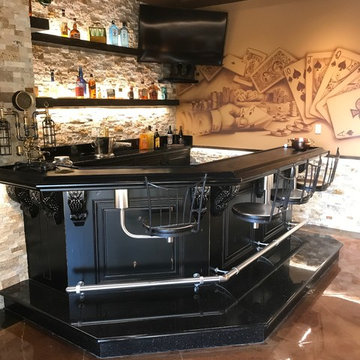
Inspiration for a medium sized urban u-shaped breakfast bar in Other with brown splashback, stone tiled splashback, concrete flooring, brown floors and black worktops.
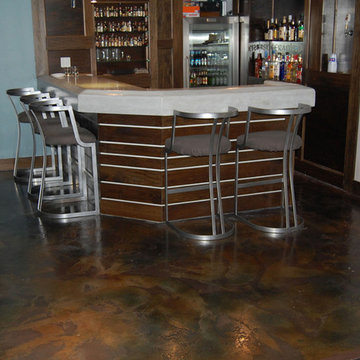
Elite Crete
Design ideas for a medium sized traditional l-shaped breakfast bar in Denver with shaker cabinets, distressed cabinets, laminate countertops, concrete flooring and brown floors.
Design ideas for a medium sized traditional l-shaped breakfast bar in Denver with shaker cabinets, distressed cabinets, laminate countertops, concrete flooring and brown floors.

This steeply sloped property was converted into a backyard retreat through the use of natural and man-made stone. The natural gunite swimming pool includes a sundeck and waterfall and is surrounded by a generous paver patio, seat walls and a sunken bar. A Koi pond, bocce court and night-lighting provided add to the interest and enjoyment of this landscape.
This beautiful redesign was also featured in the Interlock Design Magazine. Explained perfectly in ICPI, “Some spa owners might be jealous of the newly revamped backyard of Wayne, NJ family: 5,000 square feet of outdoor living space, complete with an elevated patio area, pool and hot tub lined with natural rock, a waterfall bubbling gently down from a walkway above, and a cozy fire pit tucked off to the side. The era of kiddie pools, Coleman grills and fold-up lawn chairs may be officially over.”
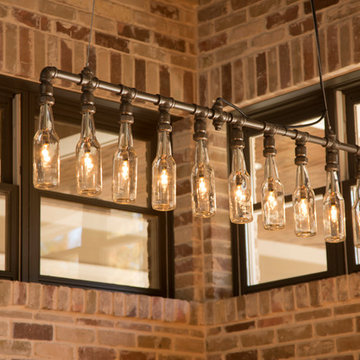
Felix Sanchez (www.felixsanchez.com)
Design ideas for an expansive urban breakfast bar in Houston with dark wood cabinets, wood worktops, brown floors, brown worktops, concrete flooring and feature lighting.
Design ideas for an expansive urban breakfast bar in Houston with dark wood cabinets, wood worktops, brown floors, brown worktops, concrete flooring and feature lighting.
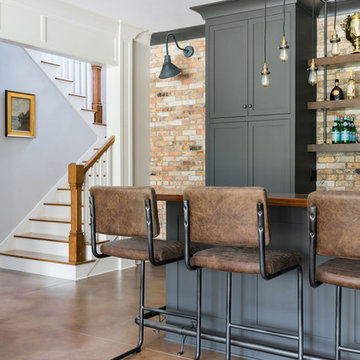
Rustic White Photography
This is an example of a large traditional galley breakfast bar in Atlanta with a submerged sink, shaker cabinets, grey cabinets, wood worktops, red splashback, brick splashback, concrete flooring, brown floors and brown worktops.
This is an example of a large traditional galley breakfast bar in Atlanta with a submerged sink, shaker cabinets, grey cabinets, wood worktops, red splashback, brick splashback, concrete flooring, brown floors and brown worktops.
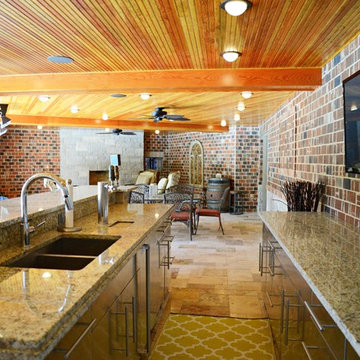
This expansive addition consists of a covered porch with outdoor kitchen, expanded pool deck, 5-car garage, and grotto. The grotto sits beneath the garage structure with the use of precast concrete support panels. It features a custom bar, lounge area, bathroom and changing room. The wood ceilings, natural stone and brick details add warmth to the space and tie in beautifully to the existing home.

http://www.cabinetwerks.com. Custom home wet bar with medium stained cherry cabinetry. Photo by Linda Oyama Bryan. Cabinetry by Wood-Mode/Brookhaven.
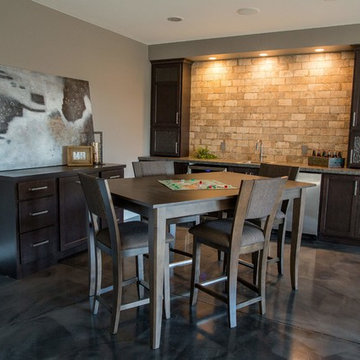
Medium sized traditional single-wall breakfast bar in Minneapolis with a built-in sink, shaker cabinets, dark wood cabinets, laminate countertops, beige splashback, brick splashback and concrete flooring.
Breakfast Bar with Concrete Flooring Ideas and Designs
7