Breakfast Bar with Concrete Flooring Ideas and Designs
Refine by:
Budget
Sort by:Popular Today
81 - 100 of 448 photos
Item 1 of 3
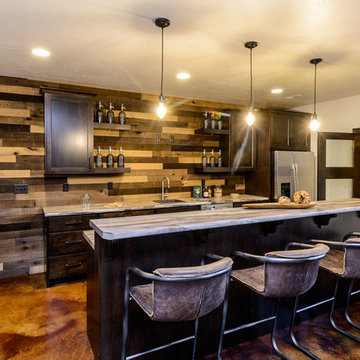
Design ideas for a medium sized rural galley breakfast bar in Other with a built-in sink, shaker cabinets, dark wood cabinets, multi-coloured splashback, wood splashback, concrete flooring and brown floors.
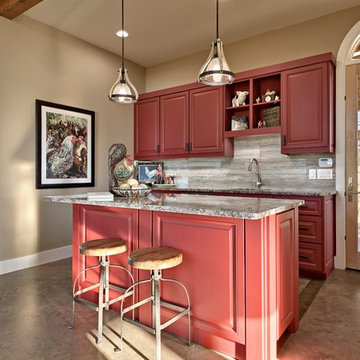
Design ideas for a rustic galley breakfast bar in Austin with a submerged sink, raised-panel cabinets, red cabinets, marble worktops, ceramic splashback and concrete flooring.
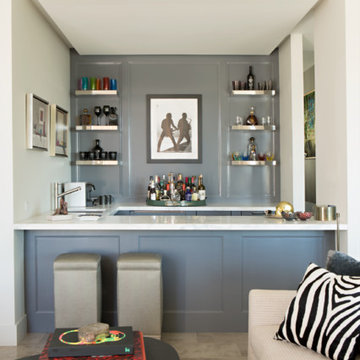
Medium sized bohemian u-shaped breakfast bar in Los Angeles with concrete flooring, a submerged sink, recessed-panel cabinets, grey cabinets, grey splashback, beige floors and white worktops.
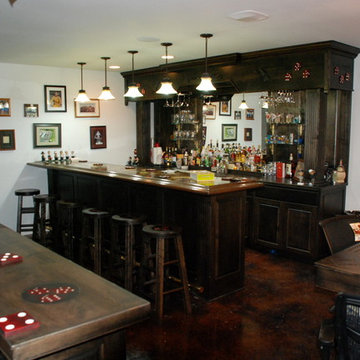
pool table converts to poker table.
This is an example of a large classic galley breakfast bar in Seattle with raised-panel cabinets, dark wood cabinets, wood worktops, mirror splashback and concrete flooring.
This is an example of a large classic galley breakfast bar in Seattle with raised-panel cabinets, dark wood cabinets, wood worktops, mirror splashback and concrete flooring.
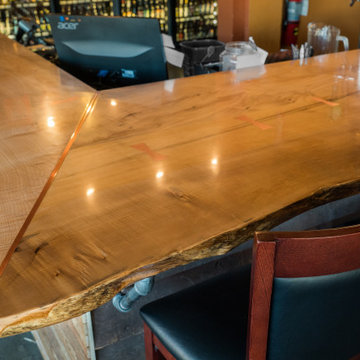
Seating Area. Copper bowtie inlay and copper transition.
Design ideas for a large rustic breakfast bar in Seattle with wood worktops, concrete flooring, grey floors and brown worktops.
Design ideas for a large rustic breakfast bar in Seattle with wood worktops, concrete flooring, grey floors and brown worktops.
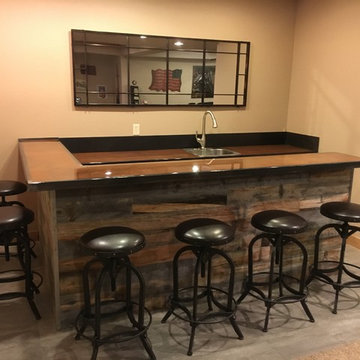
Inspiration for a medium sized rustic single-wall breakfast bar in Denver with a submerged sink, concrete flooring and grey floors.
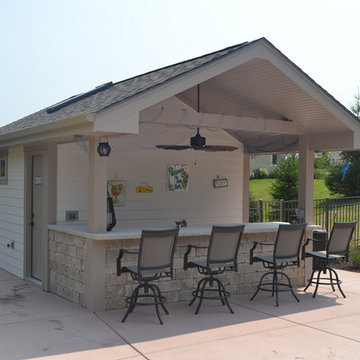
Large classic galley breakfast bar in Milwaukee with concrete flooring and limestone worktops.

Tom Watson Photography
Inspiration for a large contemporary breakfast bar in New York with grey floors, a submerged sink, laminate countertops, concrete flooring and green worktops.
Inspiration for a large contemporary breakfast bar in New York with grey floors, a submerged sink, laminate countertops, concrete flooring and green worktops.
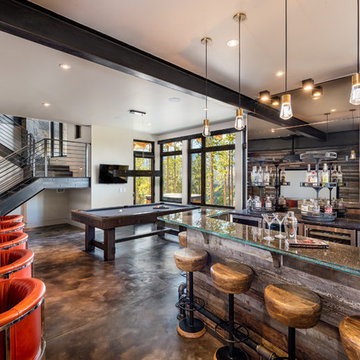
Rustic u-shaped breakfast bar in Denver with flat-panel cabinets, medium wood cabinets, glass worktops, brown splashback, concrete flooring, brown floors and grey worktops.
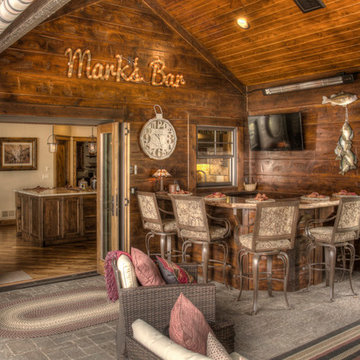
Photo of a medium sized rustic l-shaped breakfast bar in Minneapolis with concrete flooring and grey floors.
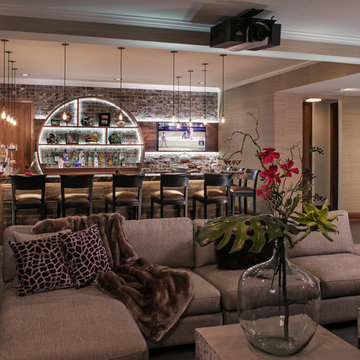
This is an example of a large industrial single-wall breakfast bar in Omaha with open cabinets, brick splashback, concrete flooring and grey floors.
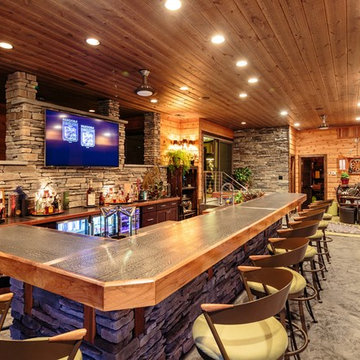
Design ideas for an expansive rustic single-wall breakfast bar in Philadelphia with dark wood cabinets, wood worktops, multi-coloured splashback, stone tiled splashback, concrete flooring and shaker cabinets.

Inspiration for a medium sized eclectic galley breakfast bar in London with white cabinets, mirror splashback, open cabinets, marble worktops, concrete flooring and no sink.
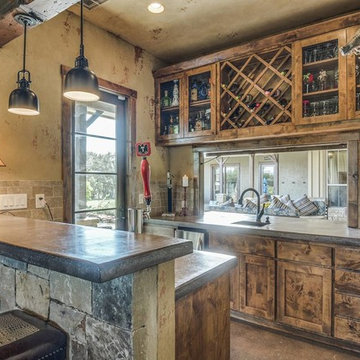
This is an example of a medium sized rustic galley breakfast bar in Austin with a submerged sink, shaker cabinets, dark wood cabinets, concrete worktops, beige splashback, stone slab splashback, concrete flooring, brown floors and grey worktops.

Photo of a medium sized classic galley breakfast bar in Dallas with a submerged sink, recessed-panel cabinets, grey cabinets, engineered stone countertops, brown splashback, wood splashback, concrete flooring, grey floors and white worktops.

Photo of a medium sized contemporary u-shaped breakfast bar in San Francisco with flat-panel cabinets, dark wood cabinets, marble worktops, brown splashback, wood splashback and concrete flooring.
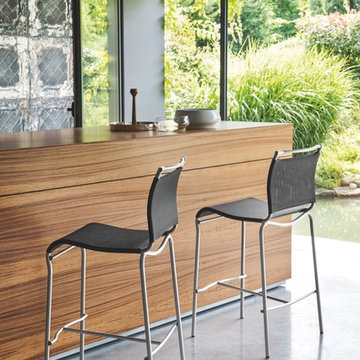
Photo of a medium sized contemporary single-wall breakfast bar in New York with medium wood cabinets, wood worktops and concrete flooring.
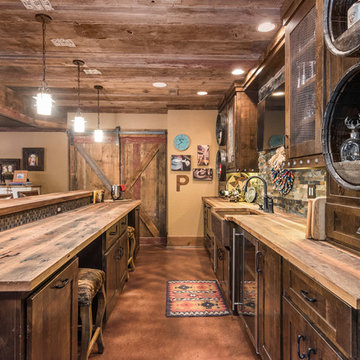
Inspiration for a large rustic galley breakfast bar in Kansas City with shaker cabinets, dark wood cabinets, wood worktops, brown splashback, stone tiled splashback, concrete flooring, brown floors and brown worktops.
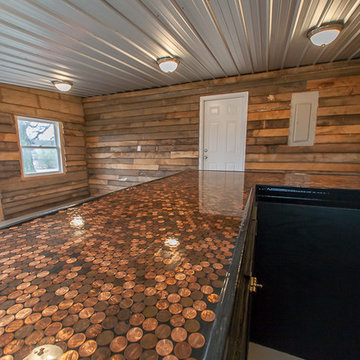
Farm house man-cave entertainment area.
The owner gave me cart blanche on full design concept for his entertainment area. He wanted something with a true rustic feel. And this is what I designed, they loved it!
I used some of the original wood siding from the house, reclaimed and layered. The bar was built the same with a cool epoxy'd "copper penny" bar top for a fun rustic design twist all tied with a tin roof/ceiling.
Audrey Spillman Photography
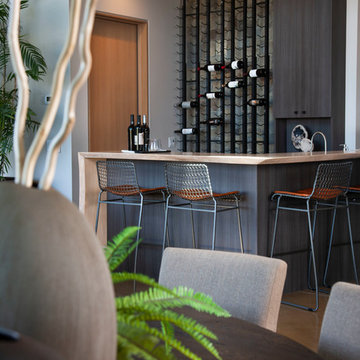
Photo: Ed Gohlich
Photo of a large modern l-shaped breakfast bar in San Diego with flat-panel cabinets, black cabinets, wood worktops, concrete flooring, grey floors and beige worktops.
Photo of a large modern l-shaped breakfast bar in San Diego with flat-panel cabinets, black cabinets, wood worktops, concrete flooring, grey floors and beige worktops.
Breakfast Bar with Concrete Flooring Ideas and Designs
5