Breakfast Bar with Slate Flooring Ideas and Designs
Refine by:
Budget
Sort by:Popular Today
1 - 20 of 197 photos
Item 1 of 3
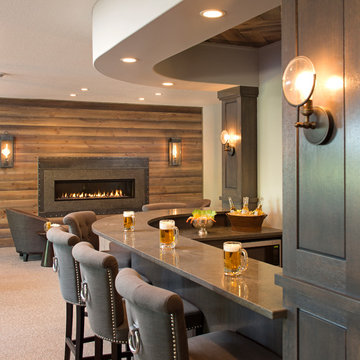
Landmark Photography
Inspiration for a large classic l-shaped breakfast bar in Minneapolis with composite countertops, grey splashback, slate flooring and grey worktops.
Inspiration for a large classic l-shaped breakfast bar in Minneapolis with composite countertops, grey splashback, slate flooring and grey worktops.
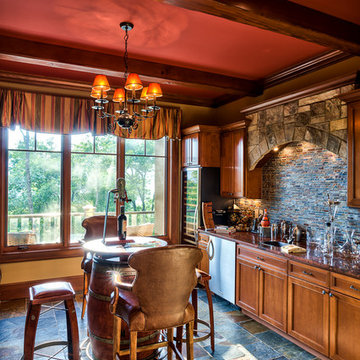
Photos by www.meechan.com
This is an example of a classic single-wall breakfast bar in Other with shaker cabinets, medium wood cabinets, multi-coloured splashback, multi-coloured floors, brown worktops and slate flooring.
This is an example of a classic single-wall breakfast bar in Other with shaker cabinets, medium wood cabinets, multi-coloured splashback, multi-coloured floors, brown worktops and slate flooring.
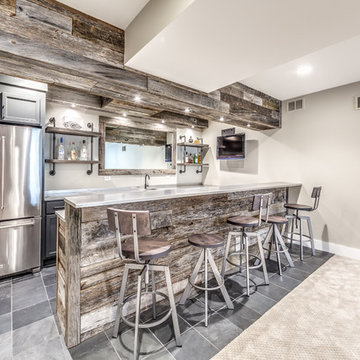
Marina Storm: Picture Perfect House
Inspiration for a large rustic single-wall breakfast bar in Chicago with grey cabinets, stainless steel worktops and slate flooring.
Inspiration for a large rustic single-wall breakfast bar in Chicago with grey cabinets, stainless steel worktops and slate flooring.

As a wholesale importer and distributor of tile, brick, and stone, we maintain a significant inventory to supply dealers, designers, architects, and tile setters. Although we only sell to the trade, our showroom is open to the public for product selection.
We have five showrooms in the Northwest and are the premier tile distributor for Idaho, Montana, Wyoming, and Eastern Washington. Our corporate branch is located in Boise, Idaho.
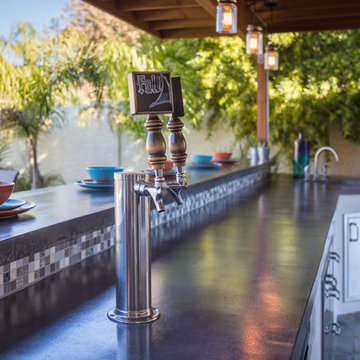
Outdoor Kitchen designed and built by Hochuli Design and Remodeling Team to accommodate a family who enjoys spending most of their time outdoors
Photos by: Ryan Wilson
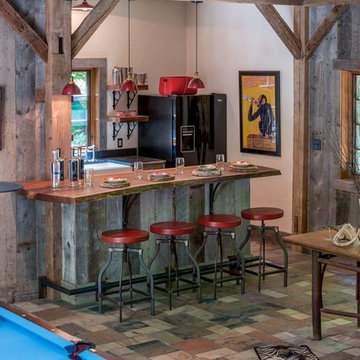
Gary Hall
Photo of a medium sized rustic breakfast bar in Burlington with wood worktops, slate flooring, medium wood cabinets, grey floors and brown worktops.
Photo of a medium sized rustic breakfast bar in Burlington with wood worktops, slate flooring, medium wood cabinets, grey floors and brown worktops.
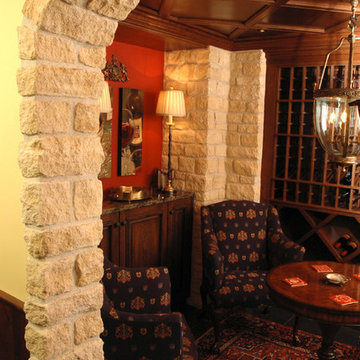
English-style pub that Her Majesty would be proud of. An authentic bar (straight from England) was the starting point for the design, then the areas beyond that include several vignette-style sitting areas, a den with a rustic fireplace, a wine cellar, a kitchenette, two bathrooms, an even a hidden home gym.
Neal's Design Remodel

sam gray photography, MDK Design Associates
Inspiration for an expansive mediterranean u-shaped breakfast bar in Boston with a submerged sink, recessed-panel cabinets, dark wood cabinets, wood worktops, mirror splashback, slate flooring and brown worktops.
Inspiration for an expansive mediterranean u-shaped breakfast bar in Boston with a submerged sink, recessed-panel cabinets, dark wood cabinets, wood worktops, mirror splashback, slate flooring and brown worktops.
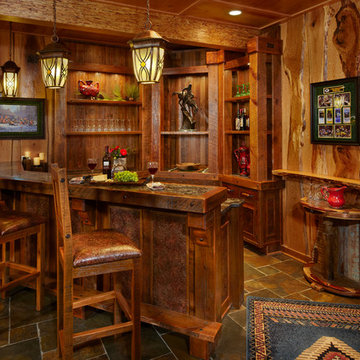
Design ideas for a large rustic u-shaped breakfast bar in Other with slate flooring, recessed-panel cabinets and dark wood cabinets.
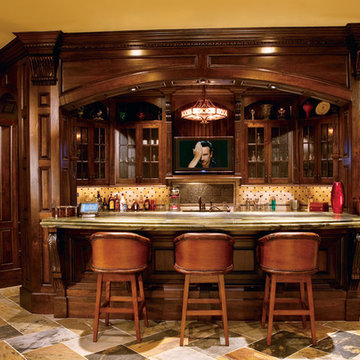
Inspiration for a medium sized traditional single-wall breakfast bar in Atlanta with a submerged sink, shaker cabinets, dark wood cabinets, granite worktops, beige splashback, ceramic splashback, slate flooring and multi-coloured floors.
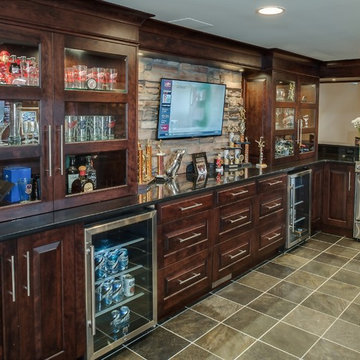
phoenix photographic
Photo of a large classic galley breakfast bar in Detroit with a submerged sink, raised-panel cabinets, dark wood cabinets, granite worktops, beige splashback, stone tiled splashback and slate flooring.
Photo of a large classic galley breakfast bar in Detroit with a submerged sink, raised-panel cabinets, dark wood cabinets, granite worktops, beige splashback, stone tiled splashback and slate flooring.
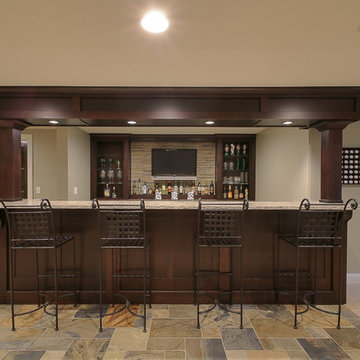
This is an example of a medium sized classic galley breakfast bar in Chicago with a submerged sink, open cabinets, dark wood cabinets, granite worktops, beige splashback, stone tiled splashback and slate flooring.

The homeowners wanted to turn this rustic kitchen, which lacked functional cabinet storage space, into a brighter more fun kitchen with a dual tap Perlick keg refrigerator.
For the keg, we removed existing cabinets and later retrofitted the doors on the Perlick keg refrigerator. We also added two Hubbardton Forge pendants over the bar and used light travertine and mulit colored Hirsch glass for the backsplash, which added texture and color to complement the various bottle colors they stored.
We installed taller, light maple cabinets with glass panels to give the feeling of a larger space. To brighten it up, we added layers of LED lighting inside and under the cabinets as well as under the countertop with bar seating. For a little fun we even added a multi-color, multi-function LED toe kick, to lighten up the darker cabinets. Each small detail made a big impact.
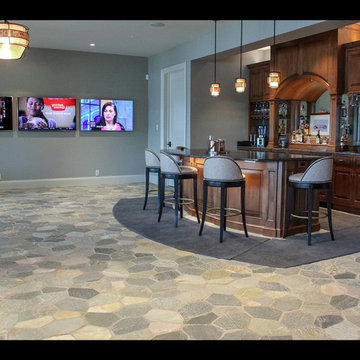
Architectural Design by Helman Sechrist Architecture
Photography by Marie Kinney
Construction by Martin Brothers Contracting, Inc.
This is an example of a medium sized nautical galley breakfast bar in Other with a submerged sink, beaded cabinets, medium wood cabinets, slate flooring, grey floors and grey worktops.
This is an example of a medium sized nautical galley breakfast bar in Other with a submerged sink, beaded cabinets, medium wood cabinets, slate flooring, grey floors and grey worktops.
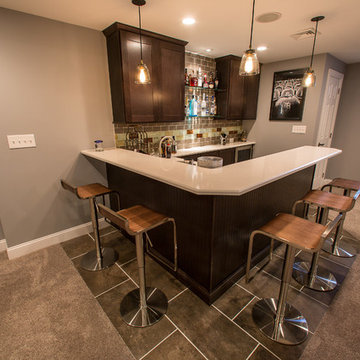
Inspiration for a small modern u-shaped breakfast bar in Philadelphia with shaker cabinets, dark wood cabinets, laminate countertops, brown splashback, ceramic splashback, slate flooring and brown floors.
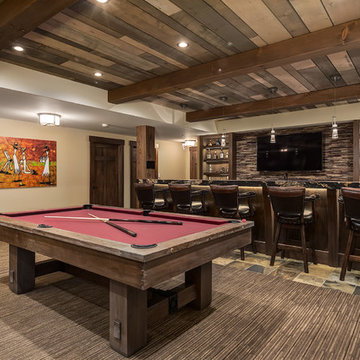
Photographer: Calgary Photos
Builder: www.timberstoneproperties.ca
Large traditional galley breakfast bar in Calgary with a submerged sink, shaker cabinets, dark wood cabinets, granite worktops, brown splashback, matchstick tiled splashback and slate flooring.
Large traditional galley breakfast bar in Calgary with a submerged sink, shaker cabinets, dark wood cabinets, granite worktops, brown splashback, matchstick tiled splashback and slate flooring.
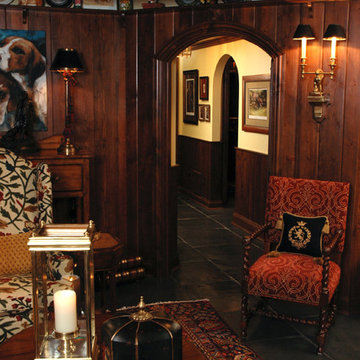
English-style pub that Her Majesty would be proud of. An authentic bar (straight from England) was the starting point for the design, then the areas beyond that include several vignette-style sitting areas, a den with a rustic fireplace, a wine cellar, a kitchenette, two bathrooms, an even a hidden home gym.
Neal's Design Remodel
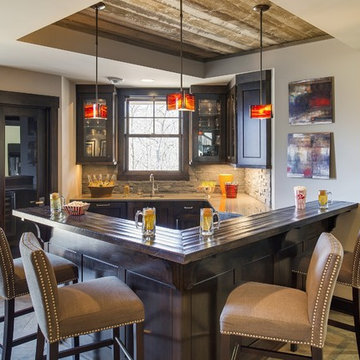
Spacecrafting Photography
Medium sized classic u-shaped breakfast bar in Minneapolis with a submerged sink, dark wood cabinets, beige splashback, stone tiled splashback, glass-front cabinets, wood worktops, slate flooring and grey floors.
Medium sized classic u-shaped breakfast bar in Minneapolis with a submerged sink, dark wood cabinets, beige splashback, stone tiled splashback, glass-front cabinets, wood worktops, slate flooring and grey floors.
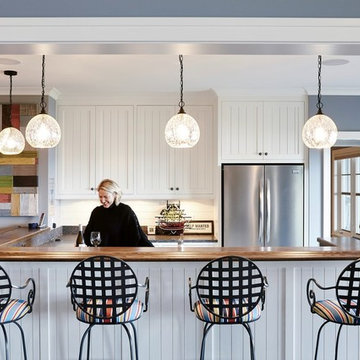
CREATIVE LIGHTING- 651.647.0111
www.creative-lighting.com
LIGHTING DESIGN: Tara Simons
tsimons@creative-lighting.com
BCD Homes/Lauren Markell: www.bcdhomes.com
PHOTO CRED: Matt Blum Photography
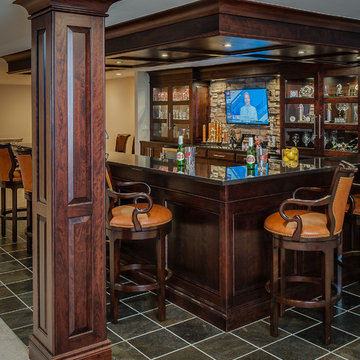
phoenix photographic
Large traditional galley breakfast bar in Detroit with a submerged sink, dark wood cabinets, granite worktops, beige splashback, stone tiled splashback, slate flooring and recessed-panel cabinets.
Large traditional galley breakfast bar in Detroit with a submerged sink, dark wood cabinets, granite worktops, beige splashback, stone tiled splashback, slate flooring and recessed-panel cabinets.
Breakfast Bar with Slate Flooring Ideas and Designs
1