Brick House Exterior with Board and Batten Cladding Ideas and Designs
Refine by:
Budget
Sort by:Popular Today
1 - 20 of 435 photos
Item 1 of 3

Photo of a medium sized and white contemporary two floor brick detached house in Auckland with a pitched roof, a metal roof, a black roof and board and batten cladding.

This is an example of a brown contemporary bungalow brick detached house in Austin with a hip roof, a shingle roof, a grey roof and board and batten cladding.
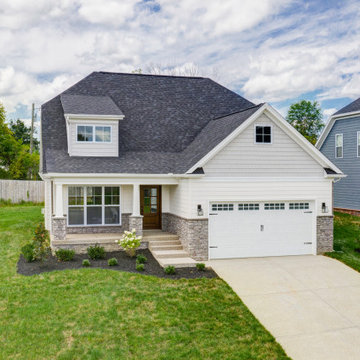
Inspiration for a classic two floor brick detached house in Louisville with a shingle roof, a grey roof and board and batten cladding.

Situated along the coastal foreshore of Inverloch surf beach, this 7.4 star energy efficient home represents a lifestyle change for our clients. ‘’The Nest’’, derived from its nestled-among-the-trees feel, is a peaceful dwelling integrated into the beautiful surrounding landscape.
Inspired by the quintessential Australian landscape, we used rustic tones of natural wood, grey brickwork and deep eucalyptus in the external palette to create a symbiotic relationship between the built form and nature.
The Nest is a home designed to be multi purpose and to facilitate the expansion and contraction of a family household. It integrates users with the external environment both visually and physically, to create a space fully embracive of nature.
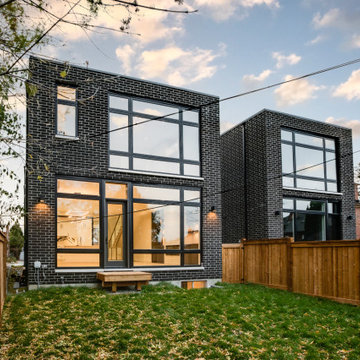
This is an example of a small and black modern two floor brick detached house in Toronto with a flat roof and board and batten cladding.

White traditional two floor brick detached house in Atlanta with a pitched roof, a shingle roof, a grey roof and board and batten cladding.

The driving force behind this design was the blade wall to the ground floor street elevation, which concealed the house's functionality, leaving an element of mystery whilst featuring decorative patterns within the brickwork.
– DGK Architects

Large Waterfront Home
Large and white modern two floor brick detached house in Brisbane with a flat roof, a metal roof, a white roof and board and batten cladding.
Large and white modern two floor brick detached house in Brisbane with a flat roof, a metal roof, a white roof and board and batten cladding.
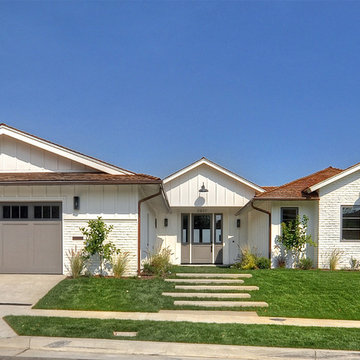
Inspiration for a medium sized and white nautical bungalow brick detached house in Orange County with a hip roof, a shingle roof and board and batten cladding.
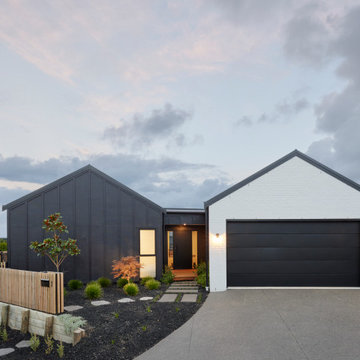
Design ideas for a medium sized and black modern bungalow brick detached house in Hamilton with a pitched roof, a metal roof, a black roof and board and batten cladding.
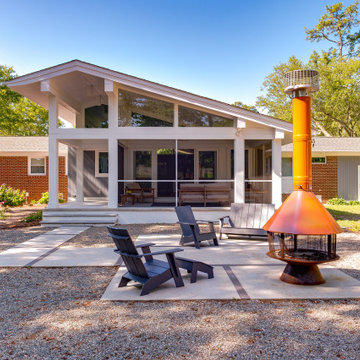
Renovation update and addition to a vintage 1960's suburban ranch house.
Bauen Group - Contractor
Rick Ricozzi - Photographer
Design ideas for a medium sized and white retro bungalow brick detached house in Other with a pitched roof, a shingle roof, a grey roof and board and batten cladding.
Design ideas for a medium sized and white retro bungalow brick detached house in Other with a pitched roof, a shingle roof, a grey roof and board and batten cladding.
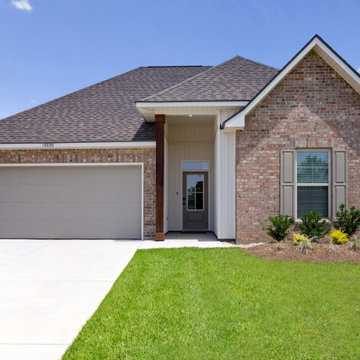
Crystal Lake is conveniently located in Gulfport off of Canal Road with quick access to I-10 for easy commuting, short trips to the beach, local shopping, and entertainment. This peaceful lake community is located less than 5 minutes from all of the best Gulfport has to offer.
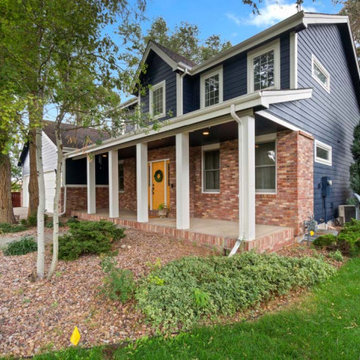
This is an example of a large and blue contemporary brick detached house in Denver with three floors, a black roof and board and batten cladding.
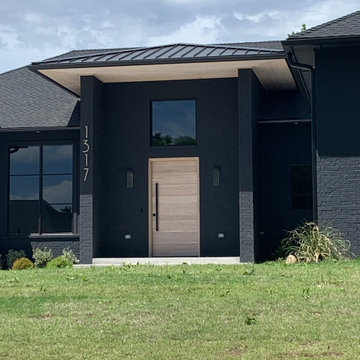
Front Exterior - Black Modern home - White Oak Front Door
Home Design: Alicia Zupan Designs
Interior Design: Alicia Zupan Designs
Builder: Matteson Homes
Furnishings: Alicia Zupan Designs
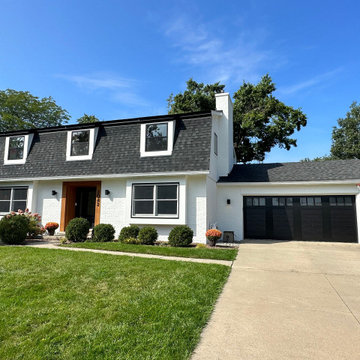
Exterior remodel, new windows and doors, painted brick, curb appeal in Ann Arbor, MI
Design ideas for a medium sized and white farmhouse two floor brick detached house in Detroit with a black roof and board and batten cladding.
Design ideas for a medium sized and white farmhouse two floor brick detached house in Detroit with a black roof and board and batten cladding.
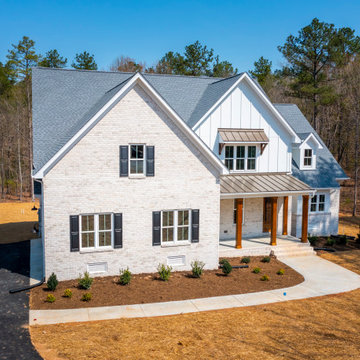
Just completed in Maple Grove Subdivision - 4 bedroom, 4 bath brick farmhouse with southern charm. This home features 3672 sq feet of living space with 2 bedrooms on the first floor and 2 bedrooms up (option to add a 5th bedroom as well). Large pantry, large walking closets, Oversized 2 car garage and huge walk in attic space for storage.
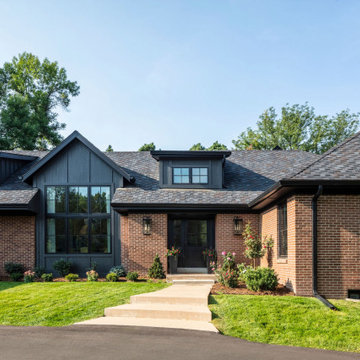
This is an example of a large and gey traditional two floor brick detached house in Denver with a pitched roof, a shingle roof, a grey roof and board and batten cladding.

Заказать проект дома Одесса.
Photo of a small and gey modern two floor brick detached house in Other with a hip roof, a tiled roof, a grey roof and board and batten cladding.
Photo of a small and gey modern two floor brick detached house in Other with a hip roof, a tiled roof, a grey roof and board and batten cladding.
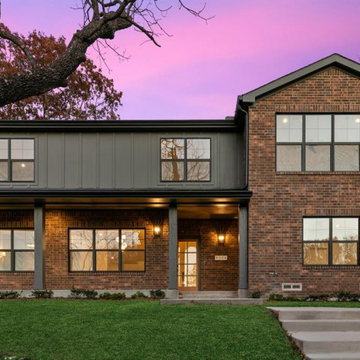
This is an example of a large and multi-coloured rustic two floor brick detached house in Dallas with a hip roof, a shingle roof, a grey roof and board and batten cladding.
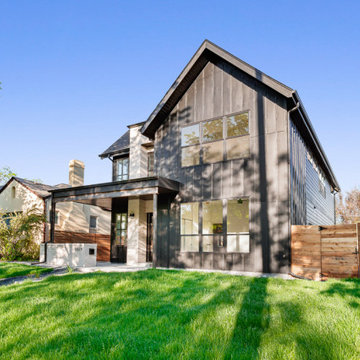
Design ideas for a black modern two floor brick detached house in Denver with a black roof and board and batten cladding.
Brick House Exterior with Board and Batten Cladding Ideas and Designs
1