Brick House Exterior with Board and Batten Cladding Ideas and Designs
Refine by:
Budget
Sort by:Popular Today
21 - 40 of 441 photos
Item 1 of 3
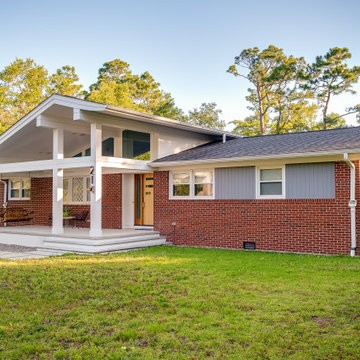
Renovation update and addition to a vintage 1960's suburban ranch house.
Bauen Group - Contractor
Rick Ricozzi - Photographer
Medium sized and white midcentury bungalow brick detached house in Other with a pitched roof, a shingle roof, a grey roof and board and batten cladding.
Medium sized and white midcentury bungalow brick detached house in Other with a pitched roof, a shingle roof, a grey roof and board and batten cladding.

Design ideas for an expansive and black modern brick detached house in Atlanta with three floors, a mixed material roof, a black roof and board and batten cladding.
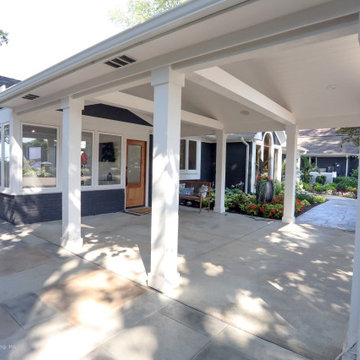
This lake home remodeling project involved significant renovations to both the interior and exterior of the property. One of the major changes on the exterior was the removal of a glass roof and the installation of steel beams, which added structural support to the building and allowed for the creation of a new upper-level patio. The lower-level patio also received a complete overhaul, including the addition of a new pavilion, stamped concrete, and a putting green. The exterior of the home was also completely repainted and received extensive updates to the hardscaping and landscaping. Inside, the home was completely updated with a new kitchen, a remodeled upper-level sunroom, a new upper-level fireplace, a new lower-level wet bar, and updated bathrooms, paint, and lighting. These renovations all combined to turn the home into the homeowner's dream lake home, complete with all the features and amenities they desired.
Helman Sechrist Architecture, Architect; Marie 'Martin' Kinney, Photographer; Martin Bros. Contracting, Inc. General Contractor.
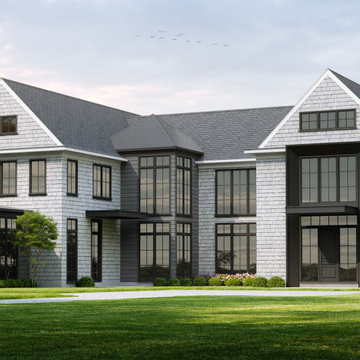
House 3D Render
Inspiration for a white traditional two floor brick detached house in Philadelphia with a metal roof, a grey roof and board and batten cladding.
Inspiration for a white traditional two floor brick detached house in Philadelphia with a metal roof, a grey roof and board and batten cladding.

South Elevation
Photo of a large and brown bohemian brick detached house in Other with three floors, a hip roof, a mixed material roof, a brown roof and board and batten cladding.
Photo of a large and brown bohemian brick detached house in Other with three floors, a hip roof, a mixed material roof, a brown roof and board and batten cladding.
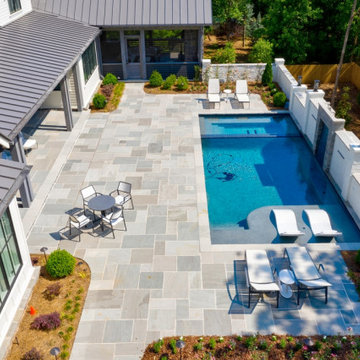
Inspiration for a white modern brick detached house in Atlanta with three floors, a metal roof, a black roof and board and batten cladding.
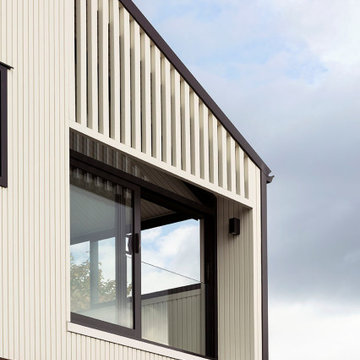
Inspiration for a medium sized and white contemporary two floor brick detached house in Auckland with a pitched roof, a metal roof, a black roof and board and batten cladding.
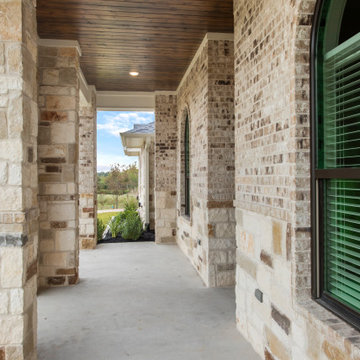
Design ideas for a large and beige classic bungalow brick detached house in Other with a shingle roof, a brown roof and board and batten cladding.
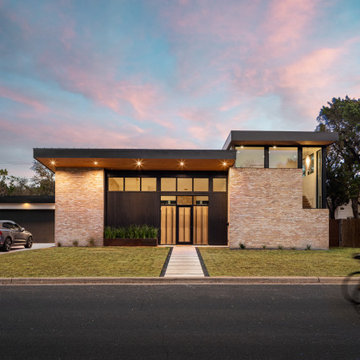
Design ideas for a large and multi-coloured midcentury two floor brick detached house in Austin with a butterfly roof, a metal roof, a black roof and board and batten cladding.

Photo of a small and multi-coloured modern bungalow brick detached house in Seattle with board and batten cladding.
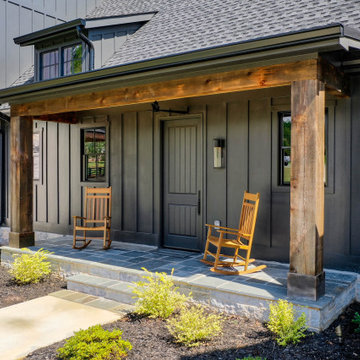
Expansive and black modern brick detached house in Atlanta with three floors, a mixed material roof, a black roof and board and batten cladding.
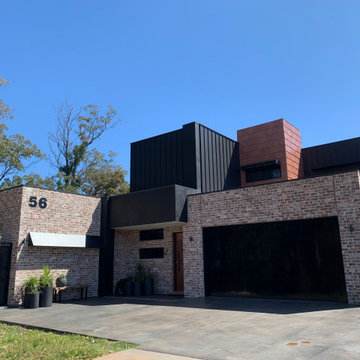
Reclaimed Aged Red Brickwork by San Selmo Bricks. Colorbond - Monument Matt - Cladding - Modern Home
Large and multi-coloured modern two floor brick detached house in Brisbane with a flat roof, a metal roof, a black roof and board and batten cladding.
Large and multi-coloured modern two floor brick detached house in Brisbane with a flat roof, a metal roof, a black roof and board and batten cladding.

A new treatment for the front boundary wall marks the beginning of an itinerary through the house punctuated by a sequence of interventions that albeit modest, have an impact greater than their scope.
The pairing of corten steel and teak slats is used for the design of the bespoke bike storage incorporating the entrance gate and bespoke planters to revive the monotonous streetscape.
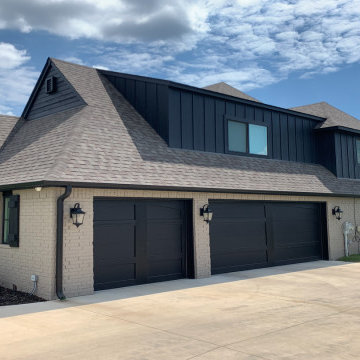
This is an example of a medium sized traditional bungalow brick house exterior in Other with board and batten cladding.
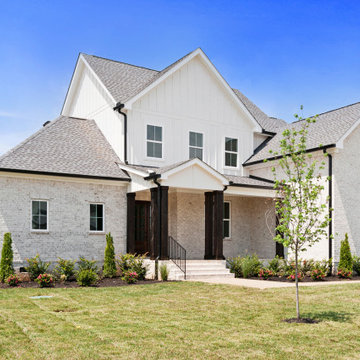
Brand new custom build in the King's Chapel community in Arrington, TN
Photo of a large and white classic two floor brick detached house in Nashville with a pitched roof, a shingle roof, a grey roof and board and batten cladding.
Photo of a large and white classic two floor brick detached house in Nashville with a pitched roof, a shingle roof, a grey roof and board and batten cladding.
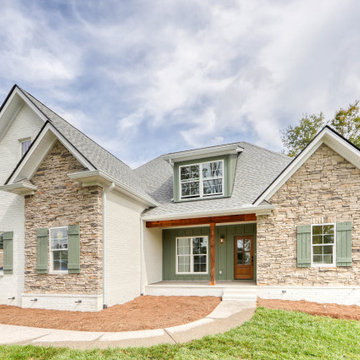
White two floor brick detached house in Nashville with a shingle roof, a grey roof and board and batten cladding.
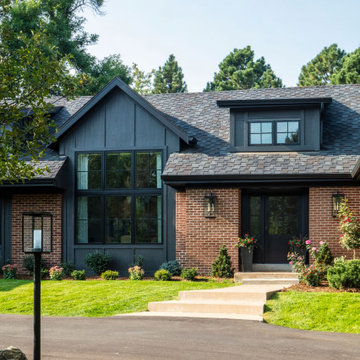
Large and gey classic two floor brick detached house in Denver with a pitched roof, a shingle roof, a grey roof and board and batten cladding.
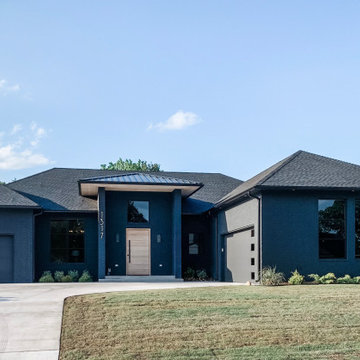
Black exterior brick and siding. White washed white oak front door and boxcar ceiling.
Home Design: Alicia Zupan Designs
Interior Design: Alicia Zupan Designs
Builder: Matteson Homes
Furnishings: Alicia Zupan Designs
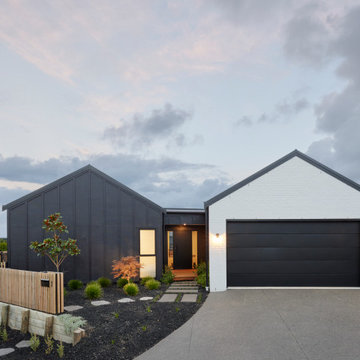
Design ideas for a medium sized and black modern bungalow brick detached house in Hamilton with a pitched roof, a metal roof, a black roof and board and batten cladding.

modern farmhouse exterior; white painted brick with wood accents
Photo of a medium sized and white farmhouse brick detached house in Other with three floors, a pitched roof, a mixed material roof, a black roof and board and batten cladding.
Photo of a medium sized and white farmhouse brick detached house in Other with three floors, a pitched roof, a mixed material roof, a black roof and board and batten cladding.
Brick House Exterior with Board and Batten Cladding Ideas and Designs
2