Brick House Exterior with Stone Cladding Ideas and Designs
Refine by:
Budget
Sort by:Popular Today
81 - 100 of 78,619 photos
Item 1 of 3

Beautiful home featuring Carrington Tudor brick and Kiamichi thin stone using Cemex Colonial Buff mortar.
Design ideas for a large and red traditional two floor brick detached house in Other with a hip roof and a shingle roof.
Design ideas for a large and red traditional two floor brick detached house in Other with a hip roof and a shingle roof.

Inspiration for a large and white rural bungalow brick detached house in Little Rock with a pitched roof and a shingle roof.

Working with an award winning home design firm, this home was conceptualized and planned out with the utmost in attention to detail. Unique architectural elements abound, with the most prominent being the curved window set with extended roof overhang that looks a bit like a watch tower. Painting that feature a dark color, ensured that it remained noticeable without overtaking the front facade.
Extensive cedar was used to add a bit of rustic charm to the home, and warm up the exterior. All cedar is stained in Benjamin Moore Hidden Valley. If you look at each side of the highest gable, you will see two cedar beams flaring out. This was such a small detail, but well worth the cost for a crane and many men to lift and secure them in place at 30 feet in height.
Many have asked the guys at Pike what the style of this home is, and neither them nor the architects have a set answer. Pike Properties feels it blends many architectural styles into one unique home. If we had to call it something though, it would be Modern English Country.
Main Body Paint- Benjamin Moore Olympic Mountains
Dark Accent Paint- Benjamin Moore Kendall Charcoal
Gas Lantern- St. James lighting Montrose Large ( https://www.stjameslighting.com/project/montrose/)
Shingles- CertainTeed Landmark Pewter ( https://www.certainteed.com/residential-roofing/products/landmark/)
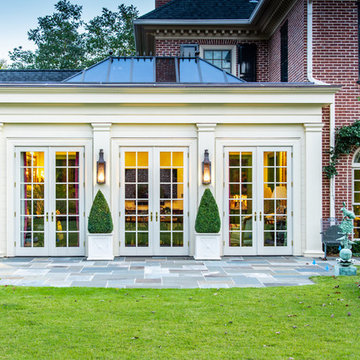
Photo of a red and expansive traditional brick detached house in Other with three floors, a shingle roof and a hip roof.
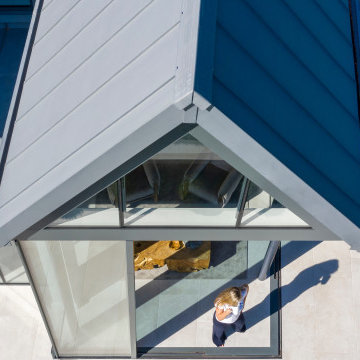
A stunning 16th Century listed Queen Anne Manor House with contemporary Sky-Frame extension which features stunning Janey Butler Interiors design and style throughout. The fabulous contemporary zinc and glass extension with its 3 metre high sliding Sky-Frame windows allows for incredible views across the newly created garden towards the newly built Oak and Glass Gym & Garage building. When fully open the space achieves incredible indoor-outdoor contemporary living. A wonderful project designed, built and completed by Riba Llama Architects & Janey Butler Interiors of the Llama Group of Design companies.
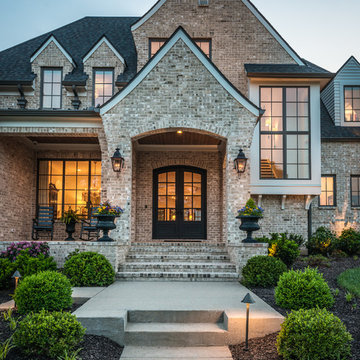
Reed Brown Photography
Inspiration for a classic two floor brick house exterior in Nashville.
Inspiration for a classic two floor brick house exterior in Nashville.

Rear extension, photo by David Butler
This is an example of a medium sized and red traditional two floor brick and rear house exterior in Surrey with a hip roof and a tiled roof.
This is an example of a medium sized and red traditional two floor brick and rear house exterior in Surrey with a hip roof and a tiled roof.
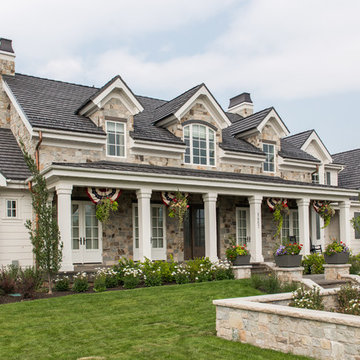
Rebekah Westover Interiors
This is an example of an expansive and multi-coloured traditional two floor detached house in Salt Lake City with a pitched roof, stone cladding and a shingle roof.
This is an example of an expansive and multi-coloured traditional two floor detached house in Salt Lake City with a pitched roof, stone cladding and a shingle roof.
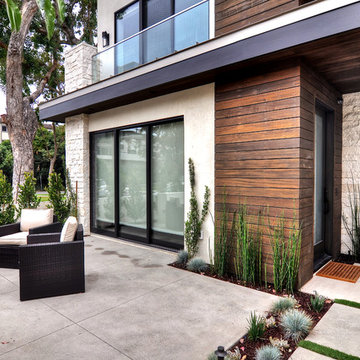
Inspiration for a medium sized and beige modern two floor terraced house with stone cladding, a lean-to roof and a metal roof.
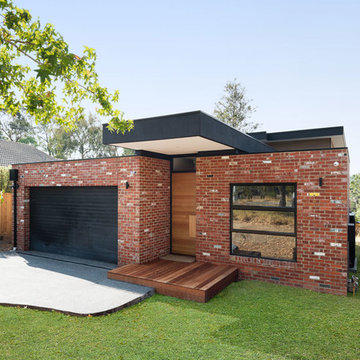
The recycled red brick home creates a striking street scape in a desirable Briar Hill location. The home is cladded with a cemintal cladding which is a stunning contrast to the recycled red bricks.
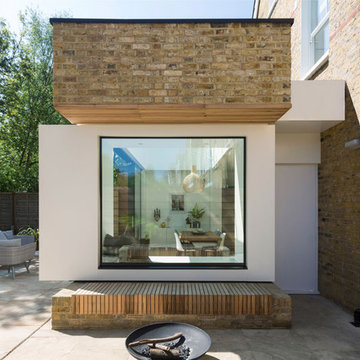
Window Box Extension view from garden. Photography by Richard Chivers
This is an example of a yellow contemporary brick detached house in London with three floors and a mixed material roof.
This is an example of a yellow contemporary brick detached house in London with three floors and a mixed material roof.

Front exterior of the Edge Hill Project.
Inspiration for a white classic two floor brick detached house in Dallas with a shingle roof.
Inspiration for a white classic two floor brick detached house in Dallas with a shingle roof.
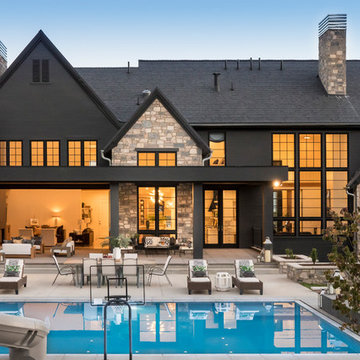
Andersen windows. Weiland Big Doors.
Expansive and black two floor detached house in New York with stone cladding, a pitched roof and a shingle roof.
Expansive and black two floor detached house in New York with stone cladding, a pitched roof and a shingle roof.

Shoberg Homes- Contractor
Studio Seiders - Interior Design
Ryann Ford Photography, LLC
Gey contemporary bungalow detached house in Austin with stone cladding and a hip roof.
Gey contemporary bungalow detached house in Austin with stone cladding and a hip roof.
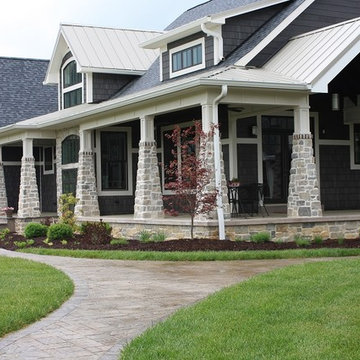
Stratford thin stone veneer from the Quarry Mill brings natural beauty to these front porch pillars. Stratford stone’s gray and white tones add a smooth, yet aged look to your space. The tumbled- look of these rectangular stones will work well for both large and small projects. Using Stratford natural stone veneer for siding, accent walls, and chimneys will add an earthy feel that can really stand up to the weather. The assortment of textures and neutral colors make Stratford a great accent to any decor. As a result, Stratford will complement basic and modern décor, electronics, and antiques.
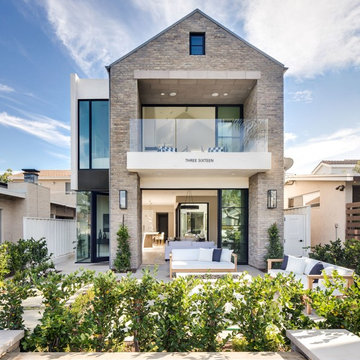
Chad Mellon
Design ideas for a classic two floor brick detached house in Orange County with a pitched roof.
Design ideas for a classic two floor brick detached house in Orange County with a pitched roof.

Color Consultation using Romabio Biodomus on Brick and Benjamin Regal Select on Trim/Doors/Shutters
Design ideas for a white and large traditional brick detached house in Atlanta with a pitched roof, a shingle roof and three floors.
Design ideas for a white and large traditional brick detached house in Atlanta with a pitched roof, a shingle roof and three floors.
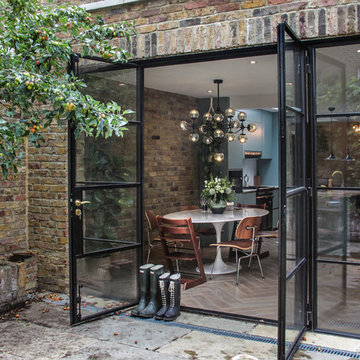
Medium sized contemporary two floor brick semi-detached house in London with a flat roof.
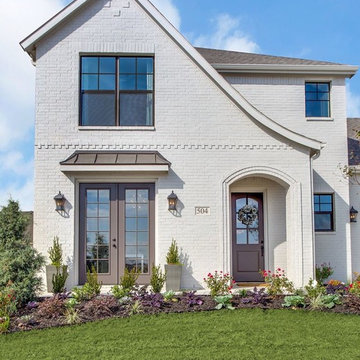
Inspiration for a medium sized and white classic two floor brick detached house in Salt Lake City with a hip roof and a shingle roof.
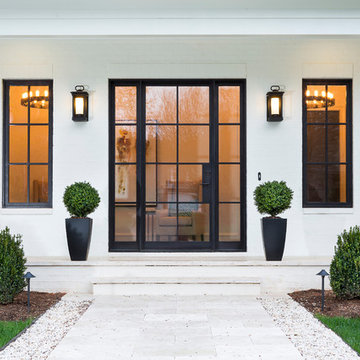
Our team partnered with homeowners who were looking to curate a modern exterior look, complete with dark steel windows and doors that offered an eye-catching contrast to the white exterior.
Brick House Exterior with Stone Cladding Ideas and Designs
5