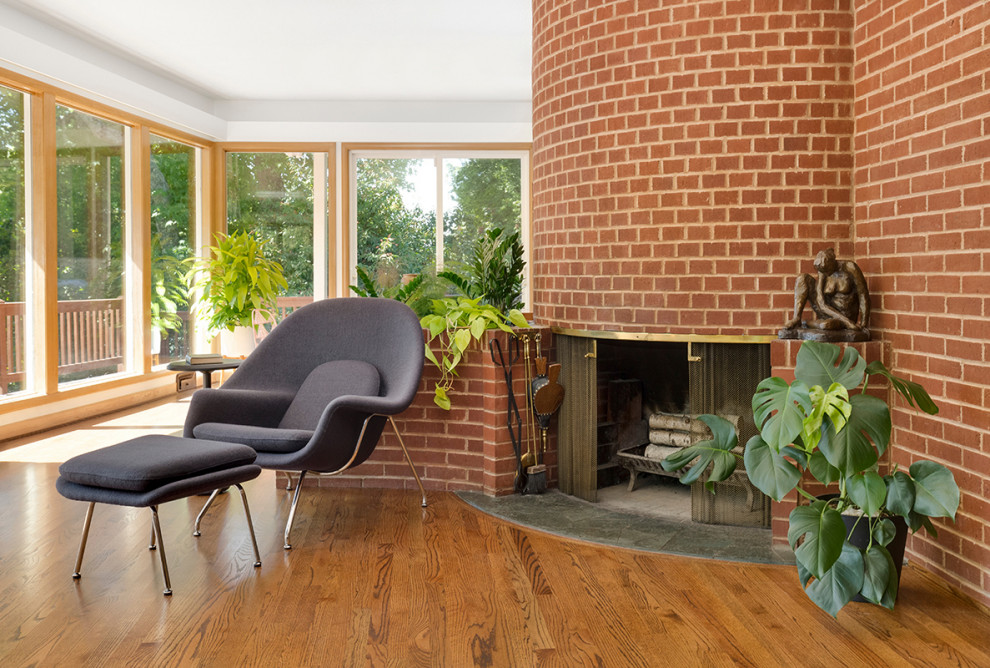
BRIDLEMILE MIDCENTURY
Midcentury Living Room, Portland
This semicircular fireplace with built-in planter was a guiding element throughout the design process, from space planning to custom casework design to finish selections.
Originally conceived by Architect Don Byers and Designer Harry B. Boland as the “General Electric Home”; Built by Herman A Schmitt, “Builder of Better Homes” c 1954

floor color