Brown and Green House Exterior Ideas and Designs
Refine by:
Budget
Sort by:Popular Today
201 - 220 of 64,882 photos
Item 1 of 3
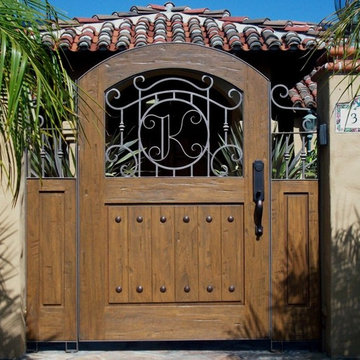
Mahogany wood; San Lucas St. Solana beach 2010
Color: Olmo
Design ideas for a brown mediterranean bungalow render house exterior in San Diego.
Design ideas for a brown mediterranean bungalow render house exterior in San Diego.

Fine craftsmanship and attention to detail has given new life to this Craftsman Bungalow, originally built in 1919. Architect: Blackbird Architects.. Photography: Jim Bartsch Photography
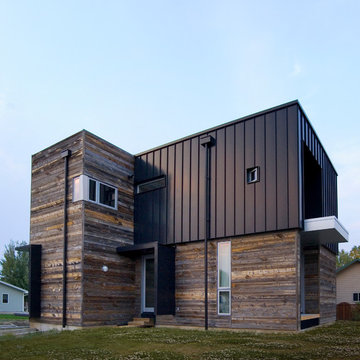
A view of the exterior showing the variety of siding materials, etc.
Peter Jahnke, photo
This is an example of a medium sized and brown contemporary two floor house exterior in Other with mixed cladding and a flat roof.
This is an example of a medium sized and brown contemporary two floor house exterior in Other with mixed cladding and a flat roof.
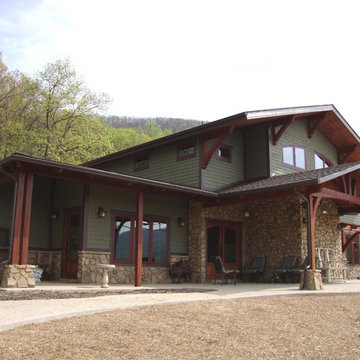
Timber Ridge Craftsmen, Inc. - www.TimberRidgeCraftsmen.com
Photo of a green and medium sized classic two floor detached house in Other with wood cladding, a pitched roof and a shingle roof.
Photo of a green and medium sized classic two floor detached house in Other with wood cladding, a pitched roof and a shingle roof.
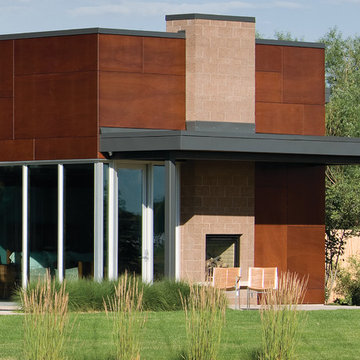
Sited on a runway with sweeping views of the Colorado Rockies, the residence with attached hangar is designed to reflect the convergence of earth and sky. Stone, masonry and wood living spaces rise to a glass and aluminum hanger structure that is linked by a linear monolithic wall. The spatial orientations of the primary spaces mirror the aeronautical layout of the runway infrastructure.
The owners are passionate pilots and wanted their home to reflect the high-tech nature of their plane as well as their love for contemporary and sustainable design, utilizing natural materials in an open and warm environment. Defining the orientation of the house, the striking monolithic masonry wall with the steel framework and all-glass atrium bisect the hangar and the living quarters and allow natural light to flood the open living spaces. Sited around an open courtyard with a reflecting pool and outdoor kitchen, the master suite and main living spaces form two ‘wood box’ wings. Mature landscaping and natural materials including masonry block, wood panels, bamboo floor and ceilings, travertine tile, stained wood doors, windows and trim ground the home into its environment, while two-sided fireplaces, large glass doors and windows open the house to the spectacular western views.
Designed with high-tech and sustainable features, this home received a LEED silver certification.
LaCasse Photography
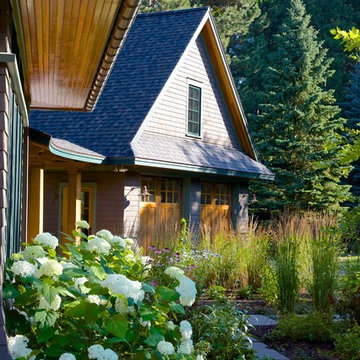
This is an example of a medium sized and brown classic bungalow house exterior in New York with wood cladding and a pitched roof.
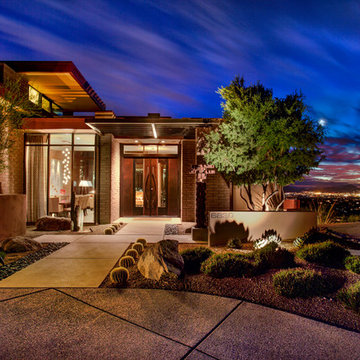
Bill Lesh
Inspiration for a large and brown modern bungalow detached house in Phoenix with mixed cladding and a flat roof.
Inspiration for a large and brown modern bungalow detached house in Phoenix with mixed cladding and a flat roof.
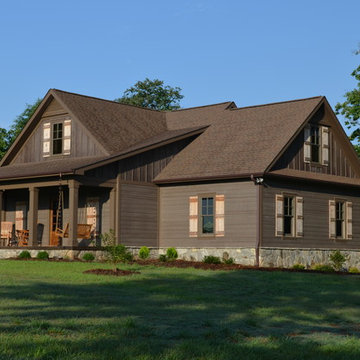
Donald Chapman, AIA,CMB
This unique project, located in Donalds, South Carolina began with the owners requesting three primary uses. First, it was have separate guest accommodations for family and friends when visiting their rural area. The desire to house and display collectible cars was the second goal. The owner’s passion of wine became the final feature incorporated into this multi use structure.
This Guest House – Collector Garage – Wine Cellar was designed and constructed to settle into the picturesque farm setting and be reminiscent of an old house that once stood in the pasture. The front porch invites you to sit in a rocker or swing while enjoying the surrounding views. As you step inside the red oak door, the stair to the right leads guests up to a 1150 SF of living space that utilizes varied widths of red oak flooring that was harvested from the property and installed by the owner. Guest accommodations feature two bedroom suites joined by a nicely appointed living and dining area as well as fully stocked kitchen to provide a self-sufficient stay.
Disguised behind two tone stained cement siding, cedar shutters and dark earth tones, the main level of the house features enough space for storing and displaying six of the owner’s automobiles. The collection is accented by natural light from the windows, painted wainscoting and trim while positioned on three toned speckled epoxy coated floors.
The third and final use is located underground behind a custom built 3” thick arched door. This climatically controlled 2500 bottle wine cellar is highlighted with custom designed and owner built white oak racking system that was again constructed utilizing trees that were harvested from the property in earlier years. Other features are stained concrete floors, tongue and grooved pine ceiling and parch coated red walls. All are accented by low voltage track lighting along with a hand forged wrought iron & glass chandelier that is positioned above a wormy chestnut tasting table. Three wooden generator wheels salvaged from a local building were installed and act as additional storage and display for wine as well as give a historical tie to the community, always prompting interesting conversations among the owner’s and their guests.
This all-electric Energy Star Certified project allowed the owner to capture all three desires into one environment… Three birds… one stone.
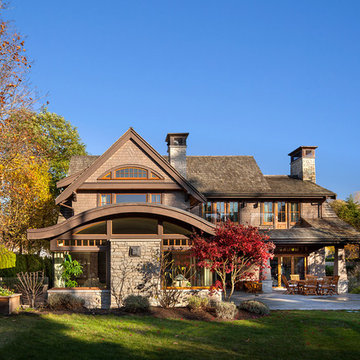
Ed White
Inspiration for a large and brown classic two floor house exterior in Vancouver with wood cladding.
Inspiration for a large and brown classic two floor house exterior in Vancouver with wood cladding.

The renovation of the Woodland Residence centered around two basic ideas. The first was to open the house to light and views of the surrounding woods. The second, due to a limited budget, was to minimize the amount of new footprint while retaining as much of the existing structure as possible.
The existing house was in dire need of updating. It was a warren of small rooms with long hallways connecting them. This resulted in dark spaces that had little relationship to the exterior. Most of the non bearing walls were demolished in order to allow for a more open concept while dividing the house into clearly defined private and public areas. The new plan is organized around a soaring new cathedral space that cuts through the center of the house, containing the living and family room spaces. A new screened porch extends the family room through a large folding door - completely blurring the line between inside and outside. The other public functions (dining and kitchen) are located adjacently. A massive, off center pivoting door opens to a dramatic entry with views through a new open staircase to the trees beyond. The new floor plan allows for views to the exterior from virtually any position in the house, which reinforces the connection to the outside.
The open concept was continued into the kitchen where the decision was made to eliminate all wall cabinets. This allows for oversized windows, unusual in most kitchens, to wrap the corner dissolving the sense of containment. A large, double-loaded island, capped with a single slab of stone, provides the required storage. A bar and beverage center back up to the family room, allowing for graceful gathering around the kitchen. Windows fill as much wall space as possible; the effect is a comfortable, completely light-filled room that feels like it is nestled among the trees. It has proven to be the center of family activity and the heart of the residence.
Hoachlander Davis Photography

This home exterior has Cedar Shake siding in Sherwin Williams 2851 Sage Green Light stain color with cedar trim and natural stone accents. The windows are Coconut Cream colored Marvin Windows, accented by simulated divided light grills. The door is Benjamin Moore Country Redwood. The shingles are CertainTeed Landmark Weatherwood .
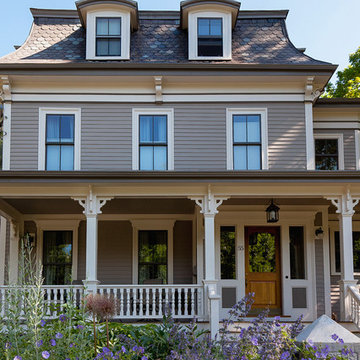
Matthew Cunningham Landscape Design
Inspiration for a brown victorian house exterior in Boston.
Inspiration for a brown victorian house exterior in Boston.
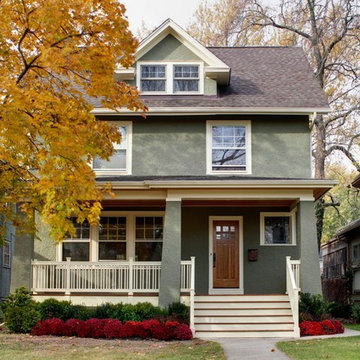
Design ideas for a medium sized and green traditional two floor render detached house in Chicago with a hip roof and a shingle roof.

We created this simple, passive solar plan to fit a variety of different building sites with easy customization. It takes well to changes adapting to suit one's individual needs. Designed for optimal passive solar and thermal performance in tight building footprints.
This cottage's exterior features poplar bark, locust log posts, and timber frame accent. Siding and trim is LP products with Eco-Panel SIPs integrated "board" for batten.
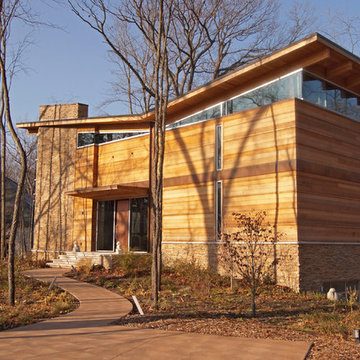
Joe Thourot
Design ideas for a large and brown modern detached house in Other with wood cladding, three floors, a pitched roof and a metal roof.
Design ideas for a large and brown modern detached house in Other with wood cladding, three floors, a pitched roof and a metal roof.
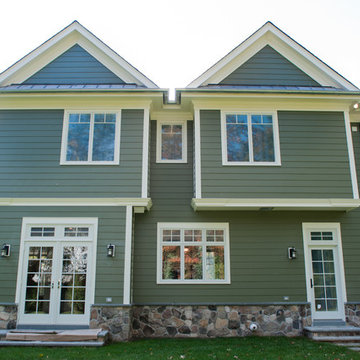
This is an example of a large and green traditional two floor house exterior in New York with vinyl cladding and a pitched roof.
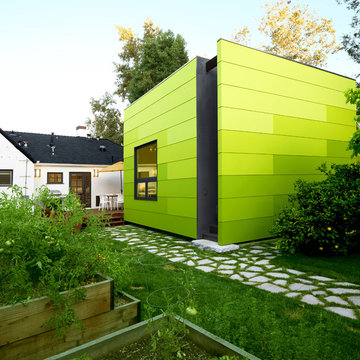
Tamara Leigh Photography
Design ideas for a green contemporary bungalow house exterior in Los Angeles.
Design ideas for a green contemporary bungalow house exterior in Los Angeles.
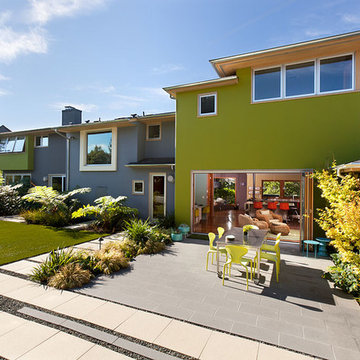
Photography: Frederic Neema
Inspiration for a large and green contemporary two floor render detached house in San Francisco with a flat roof.
Inspiration for a large and green contemporary two floor render detached house in San Francisco with a flat roof.
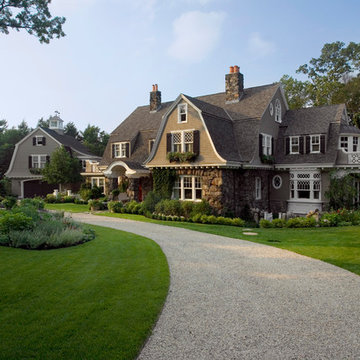
This is an example of a brown and expansive classic detached house in Boston with three floors, mixed cladding, a mansard roof and a shingle roof.
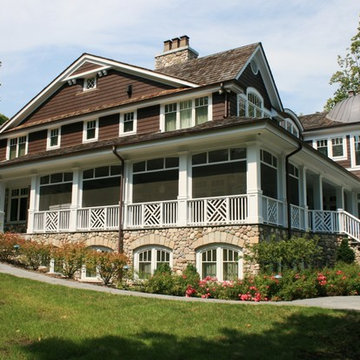
McCormack + Etten
This is an example of a large and brown victorian two floor house exterior in Milwaukee with stone cladding, a pitched roof and a mixed material roof.
This is an example of a large and brown victorian two floor house exterior in Milwaukee with stone cladding, a pitched roof and a mixed material roof.
Brown and Green House Exterior Ideas and Designs
11