Brown and Green House Exterior Ideas and Designs
Refine by:
Budget
Sort by:Popular Today
161 - 180 of 64,855 photos
Item 1 of 3
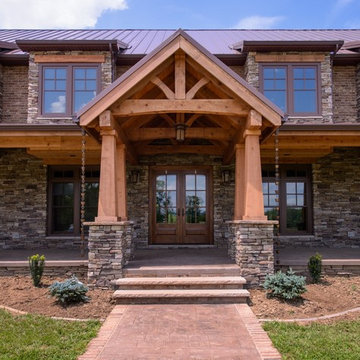
Dick Wood
Brown country house exterior in Charleston with stone cladding.
Brown country house exterior in Charleston with stone cladding.
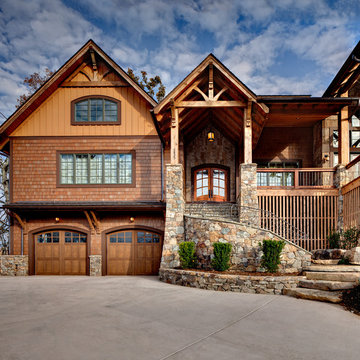
This is an example of a brown and expansive rustic two floor house exterior in Other with wood cladding and a pitched roof.
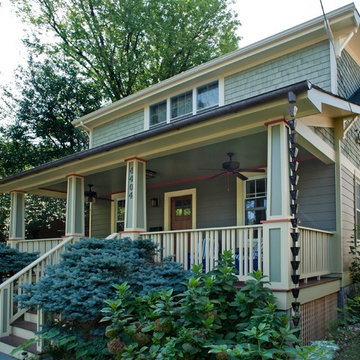
Photo of a medium sized and green traditional two floor house exterior in DC Metro with concrete fibreboard cladding and a pitched roof.
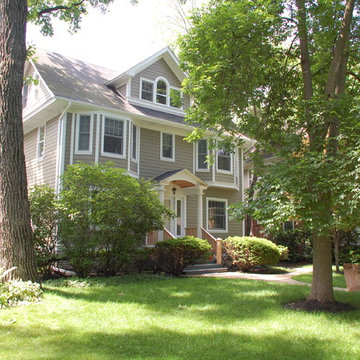
4-Square Style Home in Wilmette, IL completed by Siding & Windows Group in HardiePlank Select Cedarmill Lap Siding in ColorPlus Technology Color Monterey Taupe and HardieTrim Smooth Boards in ColorPlus Technology Color Arctic White. Also remodeled Front Arched Entry Portico with White Wood Columns and Wood Railing.

Green and large traditional two floor detached house in New York with wood cladding and a shingle roof.
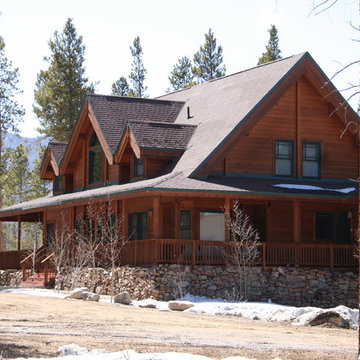
Ric Forest
Design ideas for a large and brown rustic two floor detached house in Denver with wood cladding, a pitched roof and a shingle roof.
Design ideas for a large and brown rustic two floor detached house in Denver with wood cladding, a pitched roof and a shingle roof.
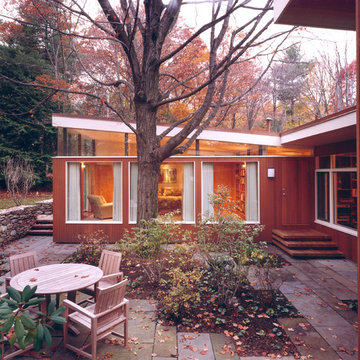
This is an example of a medium sized and brown modern bungalow house exterior in Boston with wood cladding and a flat roof.
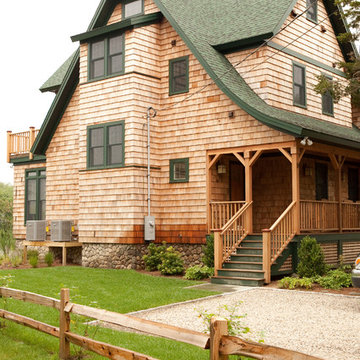
This is an example of a large and brown traditional detached house in Providence with wood cladding, a half-hip roof, a shingle roof and three floors.
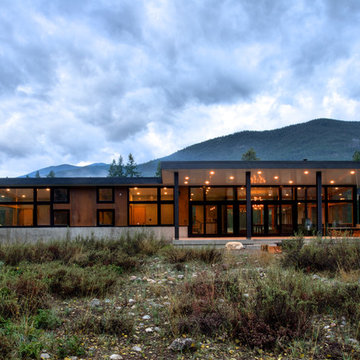
CAST architecture
Photo of a small and brown contemporary bungalow house exterior in Seattle with mixed cladding and a lean-to roof.
Photo of a small and brown contemporary bungalow house exterior in Seattle with mixed cladding and a lean-to roof.
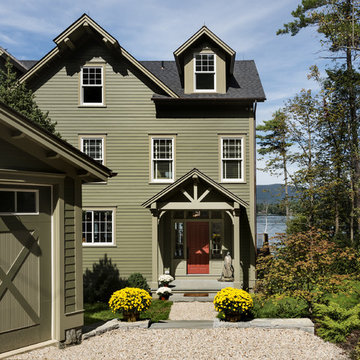
Rob Karosis
Photo of a green traditional house exterior in New York with three floors.
Photo of a green traditional house exterior in New York with three floors.
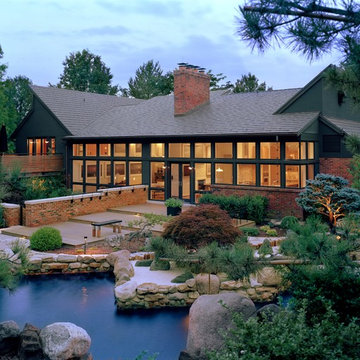
View of renovated house with Kitchen addition, and all new Ipe decks.
Alise O'Brien Photography
Brown and medium sized contemporary two floor brick house exterior in St Louis with a pitched roof.
Brown and medium sized contemporary two floor brick house exterior in St Louis with a pitched roof.
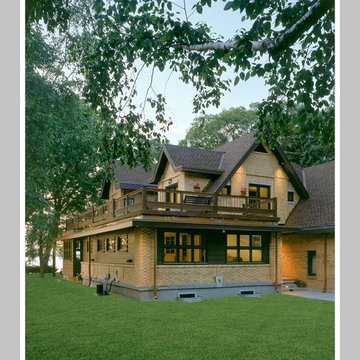
Zane Williams Photography
Design ideas for a large and brown traditional brick detached house in Other with three floors, a pitched roof, a shingle roof and a brown roof.
Design ideas for a large and brown traditional brick detached house in Other with three floors, a pitched roof, a shingle roof and a brown roof.
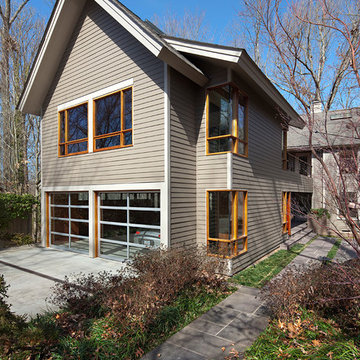
Mark Herboth photography
Design ideas for a brown contemporary house exterior in Raleigh.
Design ideas for a brown contemporary house exterior in Raleigh.
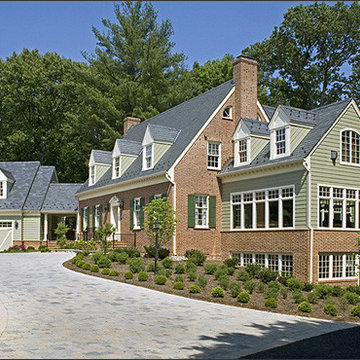
The after front elevation retains the charm of the Cape Cod while the added new spaces blend well with the old.
This 1961 Cape Cod was well-sited on a beautiful acre of land in a Washington, DC suburb. The new homeowners loved the land and neighborhood and knew the house could be improved. The owners loved the charm of the home’s façade and wanted the overall look to remain true to the original home and neighborhood. Inside, the owners wanted to achieve a feeling of warmth and comfort. The family does a lot of casual entertaining and they wanted to achieve lots of open spaces that flowed well, one into another. They wanted to use lots of natural materials, like reclaimed wood floors, stone, and granite. In addition, they wanted the house to be filled with light, using lots of large windows where possible.
Every inch of the house needed to be rejuvenated, from the basement to the attic. When all was said and done, the homeowners got a home they love on the land they cherish. Included in the renovation was a new kitchen with separate beverage area for entertaining. The kitchen is separated from the family room by a two-sided, stone, fireplace. Next, a bright, window filled sunroom was a must. Below the sunroom is an exercise room for this health conscious family. The basement was developed to extend the entertaining space. The master bedroom was built over the new sunroom/exercise room addition and the master bath took the place of an existing porch.
Two sets of two-car garages were added to the house.. The homeowners also wanted to be able to do lots of outdoor living and entertaining. Brick and Hardie board siding are the perfect complement to the slate roof. The original slate from the rear of the home was reused on the front of the home and the front garage so that it would match. New slate was applied to the rear of the home and the addition. This project was truly satisfying and the homeowners LOVE their new residence.

Exterior view of Maple Avenue Home at Kings Springs Village in Smyrna, GA
Photo of a green and medium sized classic detached house in Atlanta with three floors, wood cladding, a half-hip roof and a shingle roof.
Photo of a green and medium sized classic detached house in Atlanta with three floors, wood cladding, a half-hip roof and a shingle roof.
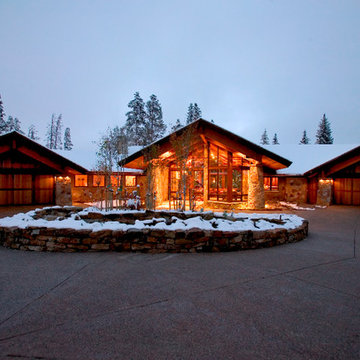
This incredible home was designed by KGA Architects.
Inspiration for a large and brown contemporary bungalow house exterior in Denver with stone cladding and a pitched roof.
Inspiration for a large and brown contemporary bungalow house exterior in Denver with stone cladding and a pitched roof.

Perched on a steep ravine edge among the trees.
photos by Chris Kendall
This is an example of a large and brown contemporary detached house in Boston with wood cladding, a lean-to roof, three floors and a shingle roof.
This is an example of a large and brown contemporary detached house in Boston with wood cladding, a lean-to roof, three floors and a shingle roof.

This hundred year old house just oozes with charm.
Photographer: John Wilbanks, Interior Designer: Kathryn Tegreene Interior Design
Design ideas for a green traditional two floor house exterior in Seattle.
Design ideas for a green traditional two floor house exterior in Seattle.
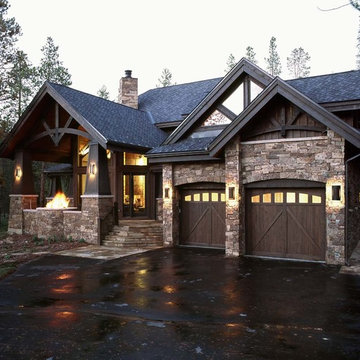
The exceptional design and craftsmanship of this home become apparent from first glance. Richly stained woodwork in a variety of geometric patterns rests atop beautiful stonework that wraps around the entire exterior of the home. This harmonious exterior combination is enhanced by additional outdoor features, including a built-in fire pit overlooking a fishing pond in the foreground and the rugged ridges of Peak One in the distance. The interior of the home features a sophisticated combination of both rustic and contemporary finishes. Of particular note are the concrete countertops and custom concrete tub. This 6,000 square-foot home can be seen at 536 Waterdance Drive in Frisco.
Brown and Green House Exterior Ideas and Designs
9
