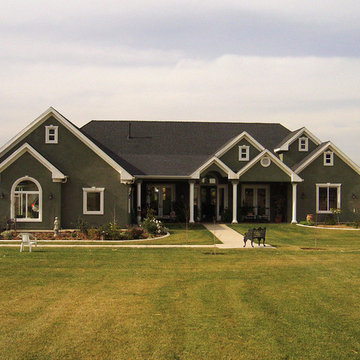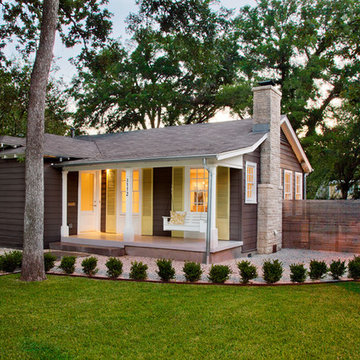Brown and Green House Exterior Ideas and Designs
Refine by:
Budget
Sort by:Popular Today
181 - 200 of 64,882 photos
Item 1 of 3
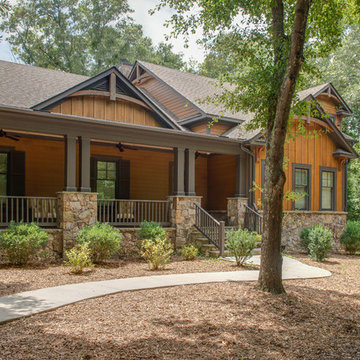
Mark Hoyle
Photo of a large and brown rustic two floor house exterior in Other with concrete fibreboard cladding and a pitched roof.
Photo of a large and brown rustic two floor house exterior in Other with concrete fibreboard cladding and a pitched roof.
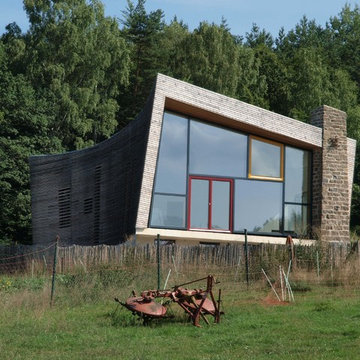
Atelier- Seminar- und Wohnhaus für den Holzbildhauer Matthias Rug.
This is an example of a brown and expansive contemporary bungalow detached house in Frankfurt with wood cladding, a flat roof and a green roof.
This is an example of a brown and expansive contemporary bungalow detached house in Frankfurt with wood cladding, a flat roof and a green roof.
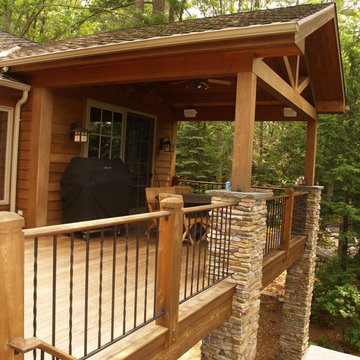
Inspiration for a medium sized and brown rustic bungalow house exterior in Other with mixed cladding and a hip roof.
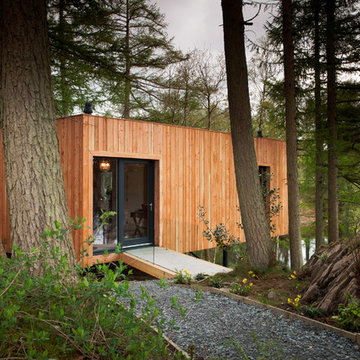
Ben Barden
Inspiration for a medium sized and brown modern bungalow detached house in Other with a flat roof and wood cladding.
Inspiration for a medium sized and brown modern bungalow detached house in Other with a flat roof and wood cladding.
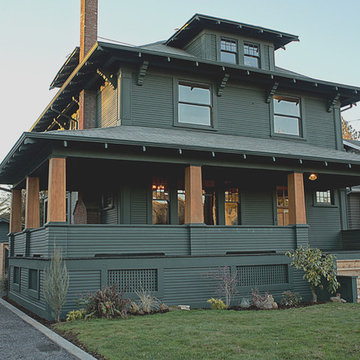
An old Craftsman Foursquare with a monochromatic and modern green color scheme. Natural wood porch columns.
Inspiration for a green traditional house exterior in Portland with wood cladding.
Inspiration for a green traditional house exterior in Portland with wood cladding.
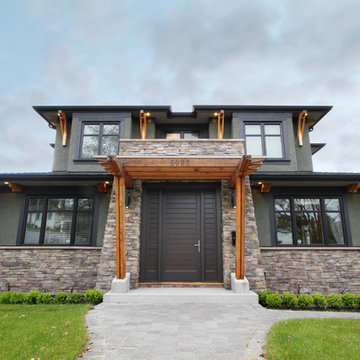
West Coast Transitional Exterior
Large and green contemporary two floor detached house in Vancouver with stone cladding, a pitched roof and a shingle roof.
Large and green contemporary two floor detached house in Vancouver with stone cladding, a pitched roof and a shingle roof.
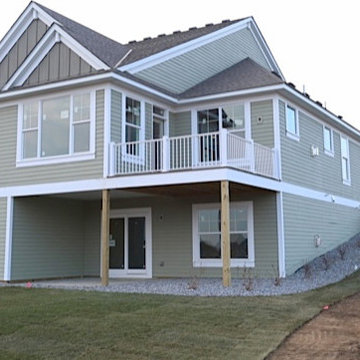
Inspiration for a large and green classic two floor house exterior in Minneapolis with concrete fibreboard cladding and a pitched roof.
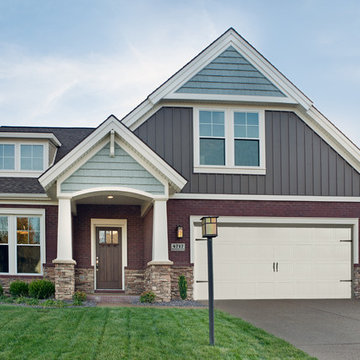
Jagoe Homes, Inc.
Project: Windham Hill, Little Rock Craftsman Model.
Location: Evansville, Indiana. Site: WH 174.
Inspiration for a medium sized and brown traditional two floor house exterior in Other with mixed cladding.
Inspiration for a medium sized and brown traditional two floor house exterior in Other with mixed cladding.

A Victorian semi-detached house in Wimbledon has been remodelled and transformed
into a modern family home, including extensive underpinning and extensions at lower
ground floor level in order to form a large open-plan space.
Photographer: Nick Smith
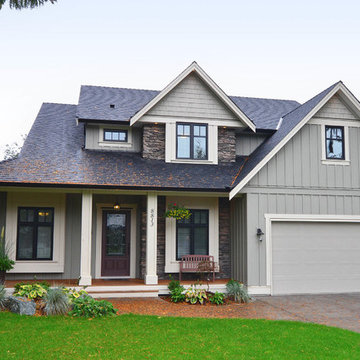
SeeVirtual Marketing & Photography
www.seevirtual360.com
This is an example of a green traditional house exterior in Vancouver with mixed cladding, three floors and a pitched roof.
This is an example of a green traditional house exterior in Vancouver with mixed cladding, three floors and a pitched roof.
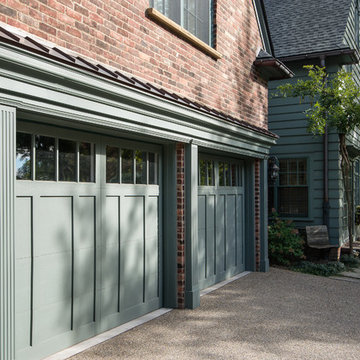
This early 20th century Poppleton Park home was originally 2548 sq ft. with a small kitchen, nook, powder room and dining room on the first floor. The second floor included a single full bath and 3 bedrooms. The client expressed a need for about 1500 additional square feet added to the basement, first floor and second floor. In order to create a fluid addition that seamlessly attached to this home, we tore down the original one car garage, nook and powder room. The addition was added off the northern portion of the home, which allowed for a side entry garage. Plus, a small addition on the Eastern portion of the home enlarged the kitchen, nook and added an exterior covered porch.
Special features of the interior first floor include a beautiful new custom kitchen with island seating, stone countertops, commercial appliances, large nook/gathering with French doors to the covered porch, mud and powder room off of the new four car garage. Most of the 2nd floor was allocated to the master suite. This beautiful new area has views of the park and includes a luxurious master bath with free standing tub and walk-in shower, along with a 2nd floor custom laundry room!
Attention to detail on the exterior was essential to keeping the charm and character of the home. The brick façade from the front view was mimicked along the garage elevation. A small copper cap above the garage doors and 6” half-round copper gutters finish the look.
KateBenjamin Photography
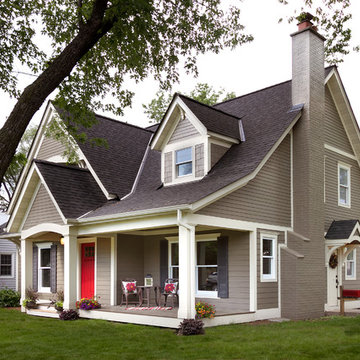
Building Design, Plans (in collaboration with Orfield Drafting), and Interior Finishes by: Fluidesign Studio I Builder & Creative Collaborator : Anchor Builders I Photographer: sethbennphoto.com
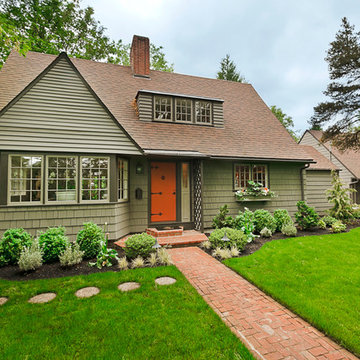
1920's English cottage with pumpkin orange front door by Benjamin Silver design
Photo of a medium sized and green classic two floor house exterior in Portland with wood cladding and a pitched roof.
Photo of a medium sized and green classic two floor house exterior in Portland with wood cladding and a pitched roof.
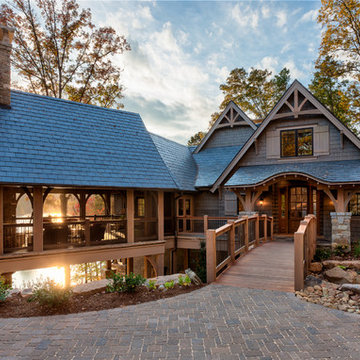
Entry, outdoor bridge
Inspiration for a brown and large traditional two floor house exterior in Other with wood cladding and a pitched roof.
Inspiration for a brown and large traditional two floor house exterior in Other with wood cladding and a pitched roof.
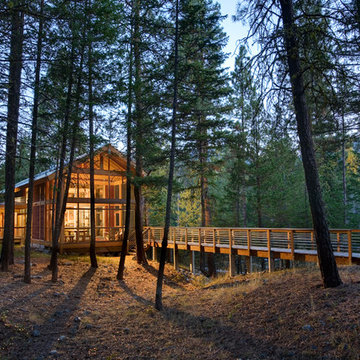
© Steve Keating Photography
Photo of a medium sized and brown contemporary two floor house exterior in Seattle with wood cladding and a pitched roof.
Photo of a medium sized and brown contemporary two floor house exterior in Seattle with wood cladding and a pitched roof.
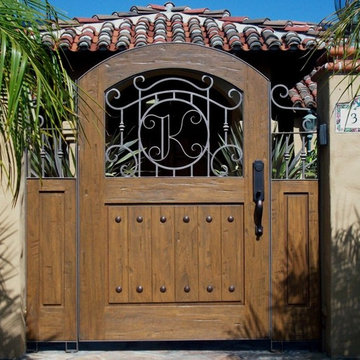
Mahogany wood; San Lucas St. Solana beach 2010
Color: Olmo
Design ideas for a brown mediterranean bungalow render house exterior in San Diego.
Design ideas for a brown mediterranean bungalow render house exterior in San Diego.

Fine craftsmanship and attention to detail has given new life to this Craftsman Bungalow, originally built in 1919. Architect: Blackbird Architects.. Photography: Jim Bartsch Photography
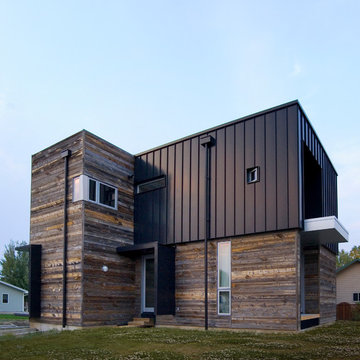
A view of the exterior showing the variety of siding materials, etc.
Peter Jahnke, photo
This is an example of a medium sized and brown contemporary two floor house exterior in Other with mixed cladding and a flat roof.
This is an example of a medium sized and brown contemporary two floor house exterior in Other with mixed cladding and a flat roof.
Brown and Green House Exterior Ideas and Designs
10
