Large and Brown House Exterior Ideas and Designs
Refine by:
Budget
Sort by:Popular Today
1 - 20 of 20,330 photos
Item 1 of 3

Photo of a large and brown rustic two floor detached house in Denver with mixed cladding, a metal roof and a black roof.

This modern farmhouse located outside of Spokane, Washington, creates a prominent focal point among the landscape of rolling plains. The composition of the home is dominated by three steep gable rooflines linked together by a central spine. This unique design evokes a sense of expansion and contraction from one space to the next. Vertical cedar siding, poured concrete, and zinc gray metal elements clad the modern farmhouse, which, combined with a shop that has the aesthetic of a weathered barn, creates a sense of modernity that remains rooted to the surrounding environment.
The Glo double pane A5 Series windows and doors were selected for the project because of their sleek, modern aesthetic and advanced thermal technology over traditional aluminum windows. High performance spacers, low iron glass, larger continuous thermal breaks, and multiple air seals allows the A5 Series to deliver high performance values and cost effective durability while remaining a sophisticated and stylish design choice. Strategically placed operable windows paired with large expanses of fixed picture windows provide natural ventilation and a visual connection to the outdoors.
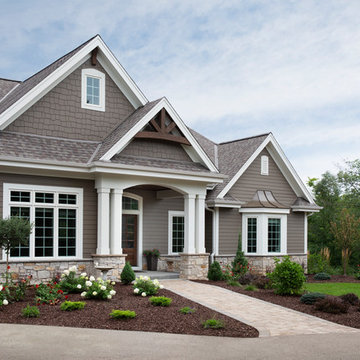
The large angled garage, double entry door, bay window and arches are the welcoming visuals to this exposed ranch. Exterior thin veneer stone, the James Hardie Timberbark siding and the Weather Wood shingles accented by the medium bronze metal roof and white trim windows are an eye appealing color combination. Impressive double transom entry door with overhead timbers and side by side double pillars.
(Ryan Hainey)

Michele Lee Wilson
Photo of a large and brown traditional detached house in San Francisco with three floors, wood cladding and a pitched roof.
Photo of a large and brown traditional detached house in San Francisco with three floors, wood cladding and a pitched roof.
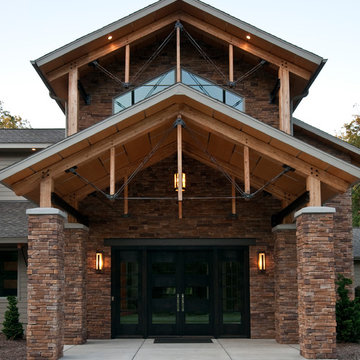
Photography by Starboard & Port of Springfield, Missouri.
Design ideas for a large and brown industrial two floor detached house in Other with a pitched roof and a shingle roof.
Design ideas for a large and brown industrial two floor detached house in Other with a pitched roof and a shingle roof.

Design ideas for a large and brown rustic two floor house exterior in Other with mixed cladding and a pitched roof.
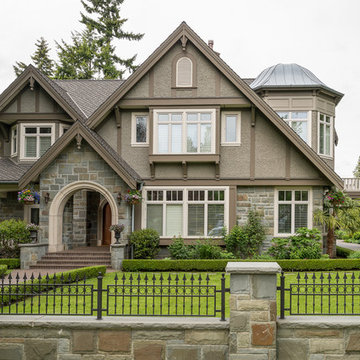
This is an example of a large and brown traditional two floor house exterior in Vancouver with mixed cladding and a pitched roof.
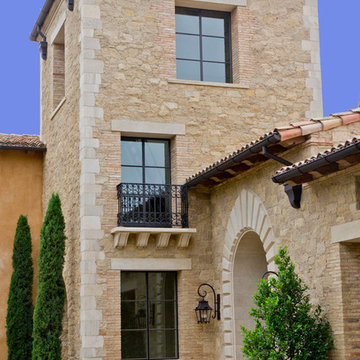
Custom steel doors and windows.
Photo of a large and brown mediterranean house exterior in Orange County with mixed cladding, three floors and a pitched roof.
Photo of a large and brown mediterranean house exterior in Orange County with mixed cladding, three floors and a pitched roof.
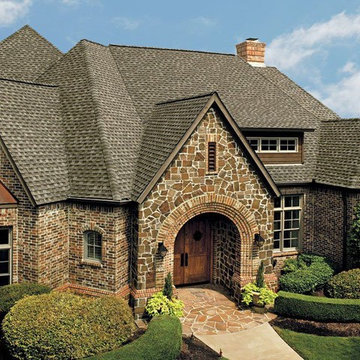
GAF Timberline Shingles
Photo Courtesy of GAF
Inspiration for a large and brown contemporary two floor brick house exterior in Minneapolis.
Inspiration for a large and brown contemporary two floor brick house exterior in Minneapolis.

Photo of a large and brown contemporary detached house in Other with three floors, wood cladding, a flat roof, a mixed material roof and shiplap cladding.

This modern waterfront home was built for today’s contemporary lifestyle with the comfort of a family cottage. Walloon Lake Residence is a stunning three-story waterfront home with beautiful proportions and extreme attention to detail to give both timelessness and character. Horizontal wood siding wraps the perimeter and is broken up by floor-to-ceiling windows and moments of natural stone veneer.
The exterior features graceful stone pillars and a glass door entrance that lead into a large living room, dining room, home bar, and kitchen perfect for entertaining. With walls of large windows throughout, the design makes the most of the lakefront views. A large screened porch and expansive platform patio provide space for lounging and grilling.
Inside, the wooden slat decorative ceiling in the living room draws your eye upwards. The linear fireplace surround and hearth are the focal point on the main level. The home bar serves as a gathering place between the living room and kitchen. A large island with seating for five anchors the open concept kitchen and dining room. The strikingly modern range hood and custom slab kitchen cabinets elevate the design.
The floating staircase in the foyer acts as an accent element. A spacious master suite is situated on the upper level. Featuring large windows, a tray ceiling, double vanity, and a walk-in closet. The large walkout basement hosts another wet bar for entertaining with modern island pendant lighting.
Walloon Lake is located within the Little Traverse Bay Watershed and empties into Lake Michigan. It is considered an outstanding ecological, aesthetic, and recreational resource. The lake itself is unique in its shape, with three “arms” and two “shores” as well as a “foot” where the downtown village exists. Walloon Lake is a thriving northern Michigan small town with tons of character and energy, from snowmobiling and ice fishing in the winter to morel hunting and hiking in the spring, boating and golfing in the summer, and wine tasting and color touring in the fall.

Photo of a large and brown modern split-level detached house in Other with wood cladding, a flat roof and shingles.
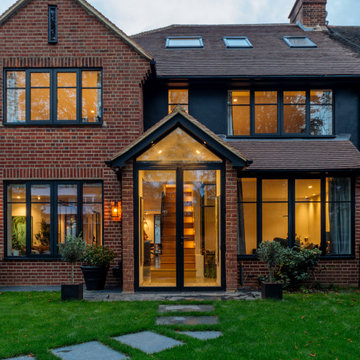
This is an example of a large and brown contemporary side house exterior in London with three floors, a lean-to roof and a brown roof.

This is an example of a large and brown modern detached house in Other with three floors, wood cladding, a pitched roof, a metal roof, a grey roof and board and batten cladding.

Large and brown midcentury bungalow detached house in San Francisco with mixed cladding.

Inspiration for a large and brown modern two floor detached house in Other with wood cladding, a lean-to roof and a metal roof.
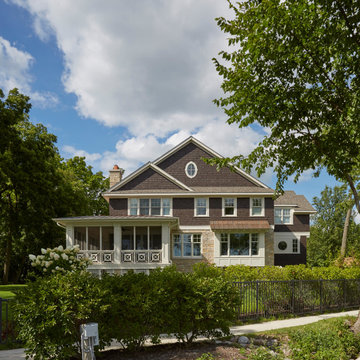
Lake side elevation
Large and brown traditional two floor detached house in Milwaukee with wood cladding, a half-hip roof and a shingle roof.
Large and brown traditional two floor detached house in Milwaukee with wood cladding, a half-hip roof and a shingle roof.
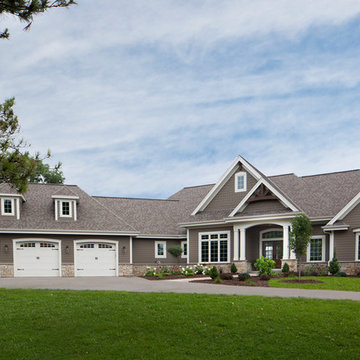
The large angled garage, double entry door, bay window and arches are the welcoming visuals to this exposed ranch. Exterior thin veneer stone, the James Hardie Timberbark siding and the Weather Wood shingles accented by the medium bronze metal roof and white trim windows are an eye appealing color combination. Impressive double transom entry door with overhead timbers and side by side double pillars.
(Ryan Hainey)

Photo of a large and brown country two floor detached house in Chicago with mixed cladding, a hip roof and a green roof.
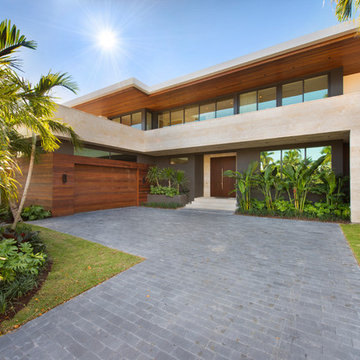
Wood and coral stone was used to keep this modern designed home warm and inviting.
This is an example of a large and brown modern two floor detached house in Miami with stone cladding and a flat roof.
This is an example of a large and brown modern two floor detached house in Miami with stone cladding and a flat roof.
Large and Brown House Exterior Ideas and Designs
1