Large and Brown House Exterior Ideas and Designs
Sort by:Popular Today
161 - 180 of 20,330 photos
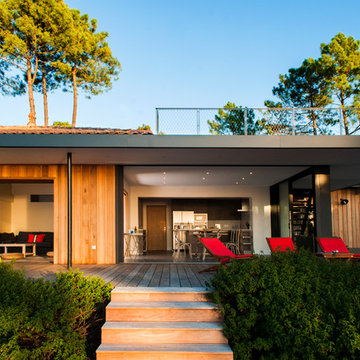
Photo of a large and brown coastal bungalow house exterior in Bordeaux with wood cladding and a flat roof.
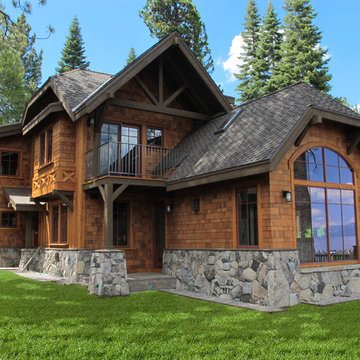
Lake Tahoe waterfront homes by Loverde Builders
Design ideas for a large and brown rustic two floor house exterior in Sacramento with wood cladding and a half-hip roof.
Design ideas for a large and brown rustic two floor house exterior in Sacramento with wood cladding and a half-hip roof.
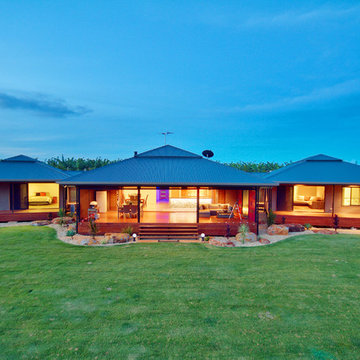
'Farmers Oasis' by EDR Building Designs is a modern farm house in Tropical North Queensland and is multi BDAQ Award Winner
Inspiration for a large and brown world-inspired bungalow house exterior in Cairns with metal cladding.
Inspiration for a large and brown world-inspired bungalow house exterior in Cairns with metal cladding.

Inspiration for a large and brown classic two floor detached house in Seattle with mixed cladding, a shingle roof and a pitched roof.
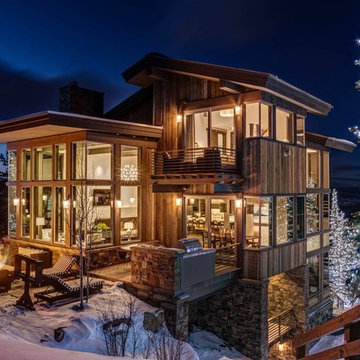
Alan Blakely
Large and brown rustic detached house in Salt Lake City with three floors and wood cladding.
Large and brown rustic detached house in Salt Lake City with three floors and wood cladding.
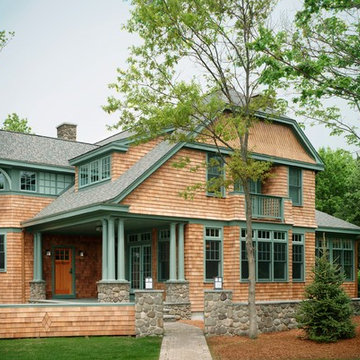
Architect: Mary Brewster, Brewster Thornton Group
This is an example of a large and brown classic two floor detached house in Providence with wood cladding, a half-hip roof and a shingle roof.
This is an example of a large and brown classic two floor detached house in Providence with wood cladding, a half-hip roof and a shingle roof.
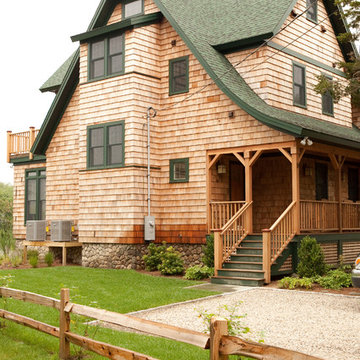
This is an example of a large and brown traditional detached house in Providence with wood cladding, a half-hip roof, a shingle roof and three floors.
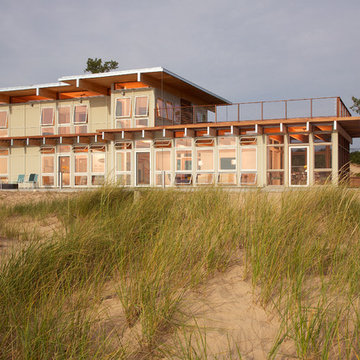
The Owners of a home that had been consumed by the moving dunes of Lake Michigan wanted a home that would not only stand the test of aesthetic time, but survive the vicissitudes of the environment.
With the assistance of the Michigan Department of Environmental Quality as well as the consulting civil engineer and the City of Grand Haven Zoning Department, a soil stabilization site plan was developed based on raising the new home’s main floor elevation by almost three feet, implementing erosion studies, screen walls and planting indigenous, drought tolerant xeriscaping. The screen walls, as well as the low profile of the home and the use of sand trapping marrum beachgrass all help to create a wind shadow buffer around the home and reduce blowing sand erosion and accretion.
The Owners wanted to minimize the stylistic baggage which consumes most “cottage” residences, and with the Architect created a home with simple lines focused on the view and the natural environment. Sustainable energy requirements on a budget directed the design decisions regarding the SIPs panel insulation, energy systems, roof shading, other insulation systems, lighting and detailing. Easily constructed and linear, the home harkens back to mid century modern pavilions with present day environmental sensitivities and harmony with the site.
James Yochum
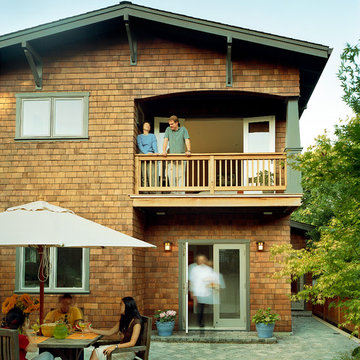
This new 1,700 sf two-story single family residence for a young couple required a minimum of three bedrooms, two bathrooms, packaged to fit unobtrusively in an older low-key residential neighborhood. The house is located on a small non-conforming lot. In order to get the maximum out of this small footprint, we virtually eliminated areas such as hallways to capture as much living space. We made the house feel larger by giving the ground floor higher ceilings, provided ample natural lighting, captured elongated sight lines out of view windows, and used outdoor areas as extended living spaces.
To help the building be a “good neighbor,” we set back the house on the lot to minimize visual volume, creating a friendly, social semi-public front porch. We designed with multiple step-back levels to create an intimacy in scale. The garage is on one level, the main house is on another higher level. The upper floor is set back even further to reduce visual impact.
By designing a single car garage with exterior tandem parking, we minimized the amount of yard space taken up with parking. The landscaping and permeable cobblestone walkway up to the house serves double duty as part of the city required parking space. The final building solution incorporated a variety of significant cost saving features, including a floor plan that made the most of the natural topography of the site and allowed access to utilities’ crawl spaces. We avoided expensive excavation by using slab on grade at the ground floor. Retaining walls also doubled as building walls.
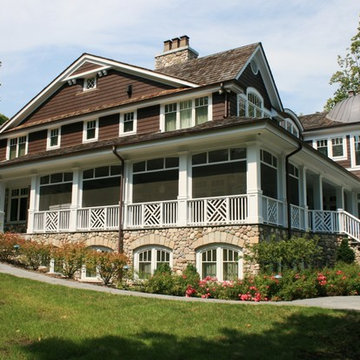
McCormack + Etten
This is an example of a large and brown victorian two floor house exterior in Milwaukee with stone cladding, a pitched roof and a mixed material roof.
This is an example of a large and brown victorian two floor house exterior in Milwaukee with stone cladding, a pitched roof and a mixed material roof.
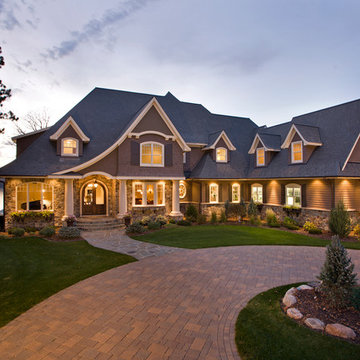
Photo of a large and brown victorian two floor detached house in Minneapolis with stone cladding, a pitched roof and a shingle roof.

Photo of a large and brown rustic two floor house exterior in Other with wood cladding and a pitched roof.

Inspiration for a large and brown rustic detached house in Salt Lake City with three floors, mixed cladding, a pitched roof and a shingle roof.

Design ideas for a brown and large rustic detached house in Other with three floors, mixed cladding, a pitched roof and a shingle roof.

Design ideas for a large and brown modern bungalow render detached house in Other with a hip roof and a shingle roof.
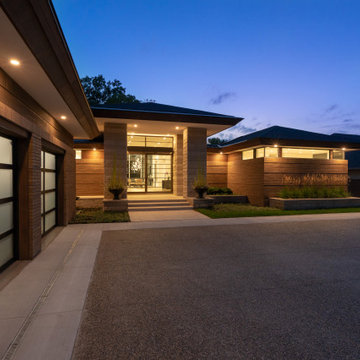
This home is inspired by the Frank Lloyd Wright Robie House in Chicago and features large overhangs and a shallow sloped hip roof. The exterior features long pieces of Indiana split-faced limestone in varying heights and elongated norman brick with horizontal raked joints and vertical flush joints to further emphasize the linear theme. The courtyard features a combination of exposed aggregate and saw-cut concrete while the entry steps are porcelain tile. The siding and fascia are wire-brushed African mahogany with a smooth mahogany reveal between boards.
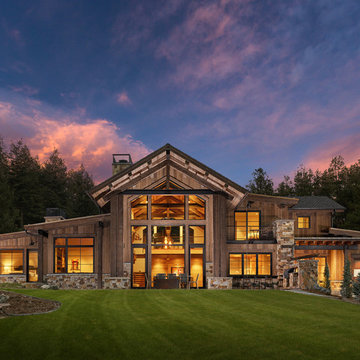
The large windows give the home modern details to accent the rustic materials
Photos by Eric Lucero
Inspiration for a large and brown rustic two floor detached house in Denver with wood cladding, a pitched roof and a shingle roof.
Inspiration for a large and brown rustic two floor detached house in Denver with wood cladding, a pitched roof and a shingle roof.

Elizabeth Haynes
This is an example of a large and brown rustic detached house in Boston with three floors, wood cladding, a pitched roof and a shingle roof.
This is an example of a large and brown rustic detached house in Boston with three floors, wood cladding, a pitched roof and a shingle roof.
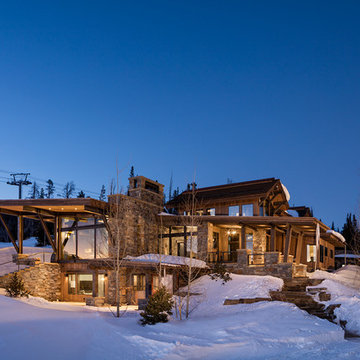
Design ideas for a large and brown rustic split-level detached house in Other with wood cladding, a lean-to roof and a mixed material roof.
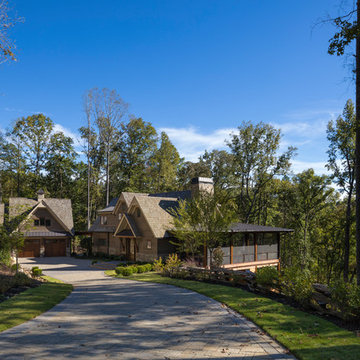
Design ideas for a large and brown rustic two floor detached house in Other with wood cladding, a pitched roof and a shingle roof.
Large and Brown House Exterior Ideas and Designs
9