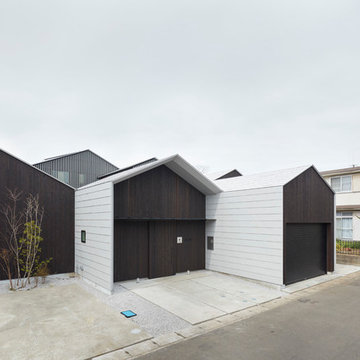Large and Brown House Exterior Ideas and Designs
Refine by:
Budget
Sort by:Popular Today
101 - 120 of 20,330 photos
Item 1 of 3
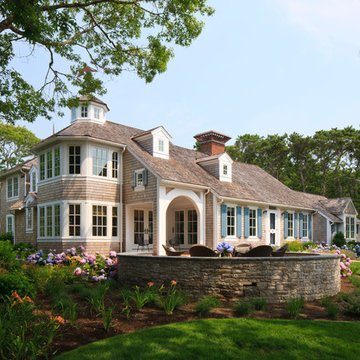
Brian Vanden Brink
Photo of a large and brown classic two floor detached house in Boston with wood cladding, a hip roof and a shingle roof.
Photo of a large and brown classic two floor detached house in Boston with wood cladding, a hip roof and a shingle roof.
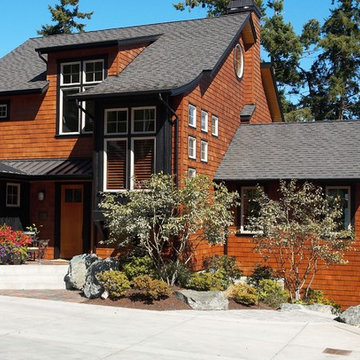
View from road. Photography by Ian Gleadle.
Inspiration for a large and brown rustic house exterior in Seattle with wood cladding, three floors and a pitched roof.
Inspiration for a large and brown rustic house exterior in Seattle with wood cladding, three floors and a pitched roof.
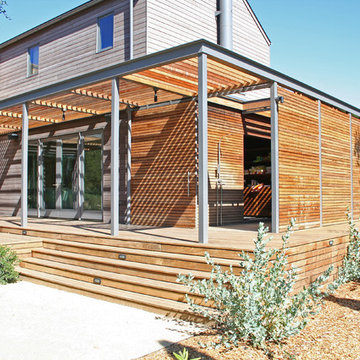
Wine Country Modern
Design ideas for a large and brown modern two floor house exterior in San Francisco with wood cladding.
Design ideas for a large and brown modern two floor house exterior in San Francisco with wood cladding.
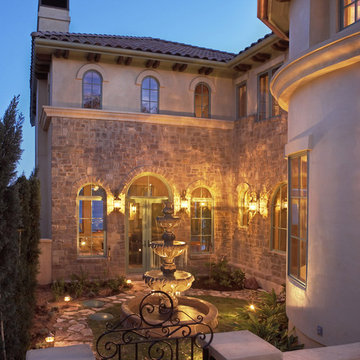
This is an example of a large and brown mediterranean two floor detached house in Austin with stone cladding, a hip roof and a tiled roof.

Photo by Firewater Photography. Designed during previous position as Residential Studio Director and Project Architect at LS3P Associates Ltd.
Photo of a large and brown rustic two floor house exterior in Other with mixed cladding and a pitched roof.
Photo of a large and brown rustic two floor house exterior in Other with mixed cladding and a pitched roof.

Photo of a large and brown contemporary concrete semi-detached house in Other with three floors, a pitched roof, a metal roof, a grey roof and board and batten cladding.
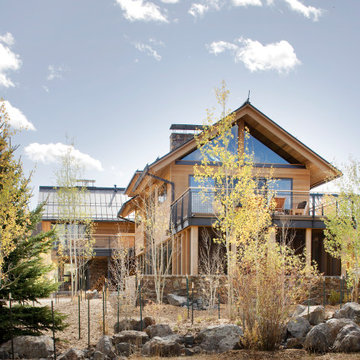
The owners requested that their home harmonize with the spirit of the surrounding Colorado mountain setting and enhance their outdoor recreational lifestyle - while reflecting their contemporary architectural tastes. The site was burdened with a myriad of strict design criteria enforced by the neighborhood covenants and architectural review board. Creating a distinct design challenge, the covenants included a narrow interpretation of a “mountain style” home which established predetermined roof pitches, glazing percentages and material palettes - at direct odds with the client‘s vision of a flat-roofed, glass, “contemporary” home.
Our solution finds inspiration and opportunities within the site covenant’s strict definitions. It promotes and celebrates the client’s outdoor lifestyle and resolves the definition of a contemporary “mountain style” home by reducing the architecture to its most basic vernacular forms and relying upon local materials.
The home utilizes a simple base, middle and top that echoes the surrounding mountains and vegetation. The massing takes its cues from the prevalent lodgepole pine trees that grow at the mountain’s high altitudes. These pine trees have a distinct growth pattern, highlighted by a single vertical trunk and a peaked, densely foliated growth zone above a sparse base. This growth pattern is referenced by placing the wood-clad body of the home at the second story above an open base composed of wood posts and glass. A simple peaked roof rests lightly atop the home - visually floating above a triangular glass transom. The home itself is neatly inserted amongst an existing grove of lodgepole pines and oriented to take advantage of panoramic views of the adjacent meadow and Continental Divide beyond.
The main functions of the house are arranged into public and private areas and this division is made apparent on the home’s exterior. Two large roof forms, clad in pre-patinated zinc, are separated by a sheltering central deck - which signals the main entry to the home. At this connection, the roof deck is opened to allow a cluster of aspen trees to grow – further reinforcing nature as an integral part of arrival.
Outdoor living spaces are provided on all levels of the house and are positioned to take advantage of sunrise and sunset moments. The distinction between interior and exterior space is blurred via the use of large expanses of glass. The dry stacked stone base and natural cedar cladding both reappear within the home’s interior spaces.
This home offers a unique solution to the client’s requests while satisfying the design requirements of the neighborhood covenants. The house provides a variety of indoor and outdoor living spaces that can be utilized in all seasons. Most importantly, the house takes its cues directly from its natural surroundings and local building traditions to become a prototype solution for the “modern mountain house”.
Overview
Ranch Creek Ranch
Winter Park, Colorado
Completion Date
October, 2007
Services
Architecture, Interior Design, Landscape Architecture

The large Lift and Slide doors placed throughout this modern contemporary home have superior sealing when closed and are easily operated, regardless of size. The “lift” function engages the door onto its rollers for effortless function. A large panel door can then be moved with ease by even a child. With a turn of the handle the door is then lowered off the rollers, locked, and sealed into the frame creating one of the tightest air-seals in the industry.
The Glo A5 double pane windows and doors were utilized for their cost-effective durability and efficiency. The A5 Series provides a thermally-broken aluminum frame with multiple air seals, low iron glass, argon filled glazing, and low-e coating. These features create an unparalleled double-pane product equipped for the variant northern temperatures of the region. With u-values as low as 0.280, these windows ensure year-round comfort.

Inspiration for a large and brown modern two floor detached house in Other with wood cladding, a lean-to roof and a metal roof.
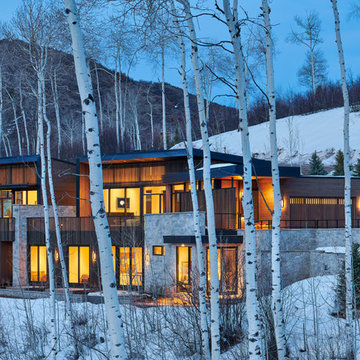
The material palette consists of natural tones (thermally-modified wood siding and dry-stacked stone) creating a sense of connection to the landscape.
Dallas & Harris Photography
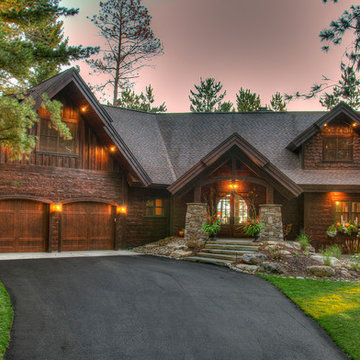
Design ideas for a large and brown rustic two floor detached house in Minneapolis with wood cladding, a pitched roof and a shingle roof.
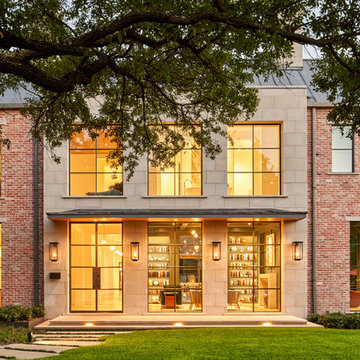
This is an example of a large and brown traditional two floor brick detached house in Dallas with a pitched roof and a metal roof.
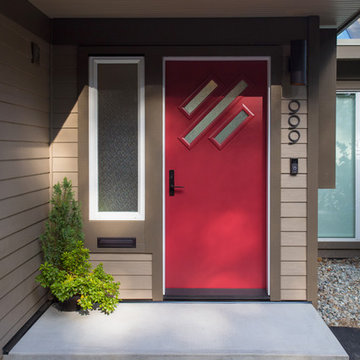
My House Design/Build Team | www.myhousedesignbuild.com | 604-694-6873 | Duy Nguyen Photography
Large and brown midcentury two floor detached house in Vancouver with mixed cladding and a shingle roof.
Large and brown midcentury two floor detached house in Vancouver with mixed cladding and a shingle roof.
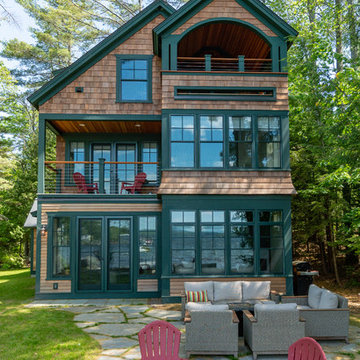
Situated on the edge of New Hampshire’s beautiful Lake Sunapee, this Craftsman-style shingle lake house peeks out from the towering pine trees that surround it. When the clients approached Cummings Architects, the lot consisted of 3 run-down buildings. The challenge was to create something that enhanced the property without overshadowing the landscape, while adhering to the strict zoning regulations that come with waterfront construction. The result is a design that encompassed all of the clients’ dreams and blends seamlessly into the gorgeous, forested lake-shore, as if the property was meant to have this house all along.
The ground floor of the main house is a spacious open concept that flows out to the stone patio area with fire pit. Wood flooring and natural fir bead-board ceilings pay homage to the trees and rugged landscape that surround the home. The gorgeous views are also captured in the upstairs living areas and third floor tower deck. The carriage house structure holds a cozy guest space with additional lake views, so that extended family and friends can all enjoy this vacation retreat together. Photo by Eric Roth
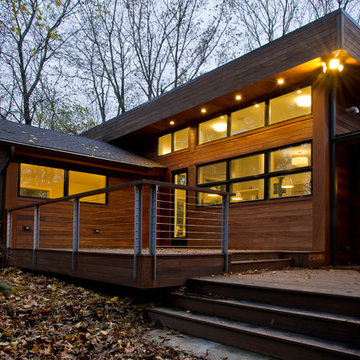
Design ideas for a large and brown contemporary two floor detached house in New York with wood cladding, a flat roof and a shingle roof.

This mid-century modern was a full restoration back to this home's former glory. New cypress siding was installed to match the home's original appearance. New windows with period correct mulling and details were installed throughout the home.
Photo credit - Inspiro 8 Studios
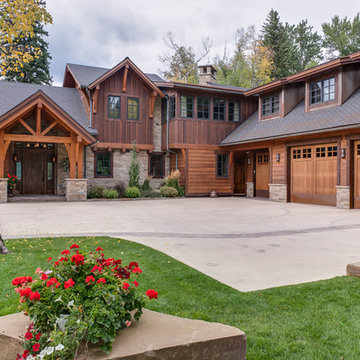
This is an example of a large and brown rustic two floor detached house in Other with wood cladding, a pitched roof and a shingle roof.
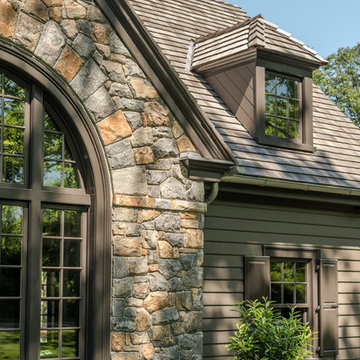
Angle Eye Photography
This is an example of a large and brown classic two floor detached house in Philadelphia with wood cladding, a pitched roof and a shingle roof.
This is an example of a large and brown classic two floor detached house in Philadelphia with wood cladding, a pitched roof and a shingle roof.
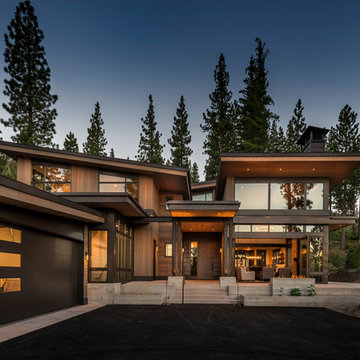
Vance Fox
Large and brown rustic two floor detached house in Sacramento with wood cladding, a lean-to roof and a metal roof.
Large and brown rustic two floor detached house in Sacramento with wood cladding, a lean-to roof and a metal roof.
Large and Brown House Exterior Ideas and Designs
6
