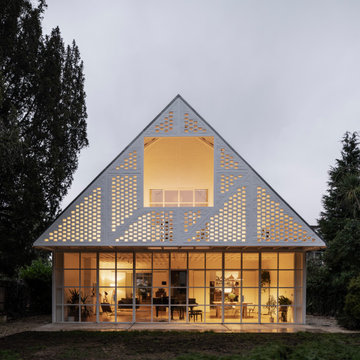Brown and White House Exterior Ideas and Designs
Refine by:
Budget
Sort by:Popular Today
1 - 20 of 129,451 photos
Item 1 of 3

Photo of a white classic two floor detached house in Surrey with a pitched roof, a shingle roof and a red roof.

Modern new build overlooking the River Thames with oversized sliding glass facade for seamless indoor-outdoor living.
Photo of a large and white modern bungalow render detached house in Oxfordshire with a flat roof.
Photo of a large and white modern bungalow render detached house in Oxfordshire with a flat roof.
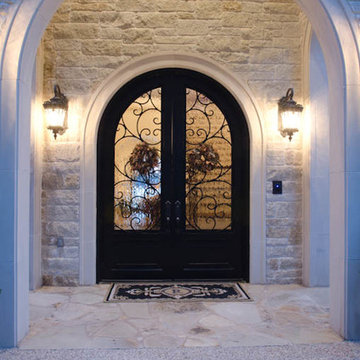
view of front entry
Inspiration for an expansive and white classic two floor house exterior in Austin with stone cladding.
Inspiration for an expansive and white classic two floor house exterior in Austin with stone cladding.

A garage addition in the Aspen Employee Housing neighborhood known as the North Forty. A remodel of the existing home, with the garage addition, on a budget to comply with strict neighborhood affordable housing guidelines. The garage was limited in square footage and with lot setbacks.
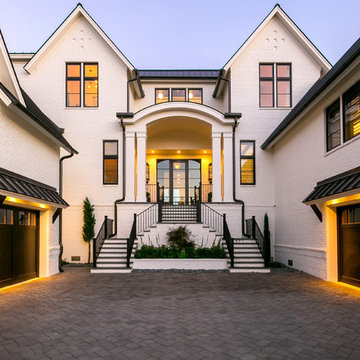
Patrick Brickman
Inspiration for a white classic two floor brick detached house in Charleston with a pitched roof and a metal roof.
Inspiration for a white classic two floor brick detached house in Charleston with a pitched roof and a metal roof.

Design ideas for a medium sized and white rural two floor house exterior in Nashville with wood cladding.

Photo of a large and white two floor brick detached house in DC Metro with a pitched roof and a shingle roof.

Inspiration for a small and white two floor detached house in Charleston with concrete fibreboard cladding, a pitched roof and a metal roof.

Classic Island beach cottage exterior of an elevated historic home by Sea Island Builders. Light colored white wood contract wood shake roof. Juila Lynn

Design ideas for a large and brown traditional two floor brick detached house in Dallas with a hip roof and a shingle roof.
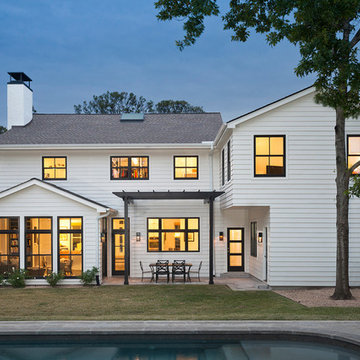
Andrea Calo Photography
White and large classic two floor detached house in Austin with a pitched roof, vinyl cladding and a shingle roof.
White and large classic two floor detached house in Austin with a pitched roof, vinyl cladding and a shingle roof.
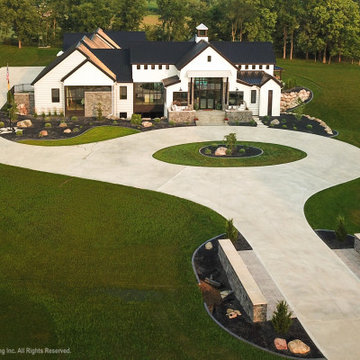
This modern farmhouse exudes elegance with its steel-clad exterior, Rocky Mountain Castlestone accents, and a charming cupola. Floor-to-ceiling Marvin windows flood the living spaces with natural light and offer stunning vistas of the surrounding countryside. A stamped concrete patio overlooks the in-ground pool, gazebo, and outdoor kitchen, creating a luxurious outdoor retreat The property features a built-in trampoline, a putting green for active recreation, and a five-stall garage for ample storage. Accessed through a gated entrance with a long, scenic drive, a stone-covered bridge welcomes you to this idyllic retreat, seamlessly blending contemporary luxury with rustic charm.
Martin Bros. Contracting, Inc., General Contractor; Helman Sechrist Architecture, Architect; JJ Osterloo Design, Designer; Photography by Marie Kinney & Amanda McMahon
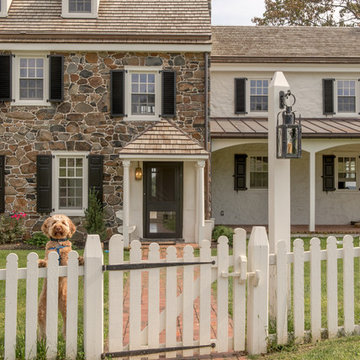
Photographer: Angle Eye Photography
Design ideas for an expansive and white rural house exterior in Philadelphia with stone cladding, three floors and a pitched roof.
Design ideas for an expansive and white rural house exterior in Philadelphia with stone cladding, three floors and a pitched roof.
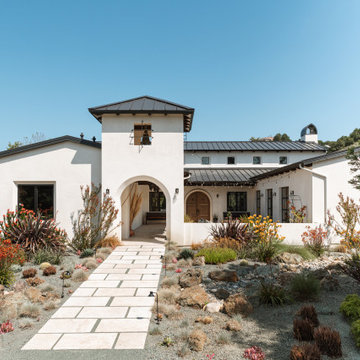
Design ideas for an expansive and white mediterranean bungalow render detached house in San Luis Obispo with a pitched roof, a metal roof and a black roof.
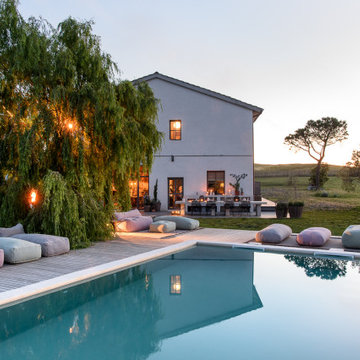
Casale della Luna - 100 year old barn remodeled.
This is an example of a large and white farmhouse render detached house in Other with a pitched roof, a tiled roof and a brown roof.
This is an example of a large and white farmhouse render detached house in Other with a pitched roof, a tiled roof and a brown roof.

Working with an award winning home design firm, this home was conceptualized and planned out with the utmost in attention to detail. Unique architectural elements abound, with the most prominent being the curved window set with extended roof overhang that looks a bit like a watch tower. Painting that feature a dark color, ensured that it remained noticeable without overtaking the front facade.
Extensive cedar was used to add a bit of rustic charm to the home, and warm up the exterior. All cedar is stained in Benjamin Moore Hidden Valley. If you look at each side of the highest gable, you will see two cedar beams flaring out. This was such a small detail, but well worth the cost for a crane and many men to lift and secure them in place at 30 feet in height.
Many have asked the guys at Pike what the style of this home is, and neither them nor the architects have a set answer. Pike Properties feels it blends many architectural styles into one unique home. If we had to call it something though, it would be Modern English Country.
Main Body Paint- Benjamin Moore Olympic Mountains
Dark Accent Paint- Benjamin Moore Kendall Charcoal
Gas Lantern- St. James lighting Montrose Large ( https://www.stjameslighting.com/project/montrose/)
Shingles- CertainTeed Landmark Pewter ( https://www.certainteed.com/residential-roofing/products/landmark/)

Tiny House Exterior
Photography: Gieves Anderson
Noble Johnson Architects was honored to partner with Huseby Homes to design a Tiny House which was displayed at Nashville botanical garden, Cheekwood, for two weeks in the spring of 2021. It was then auctioned off to benefit the Swan Ball. Although the Tiny House is only 383 square feet, the vaulted space creates an incredibly inviting volume. Its natural light, high end appliances and luxury lighting create a welcoming space.

Photography by Golden Gate Creative
Photo of a medium sized and white country two floor detached house in San Francisco with wood cladding, a pitched roof, a shingle roof, a grey roof and shiplap cladding.
Photo of a medium sized and white country two floor detached house in San Francisco with wood cladding, a pitched roof, a shingle roof, a grey roof and shiplap cladding.
Brown and White House Exterior Ideas and Designs
1
