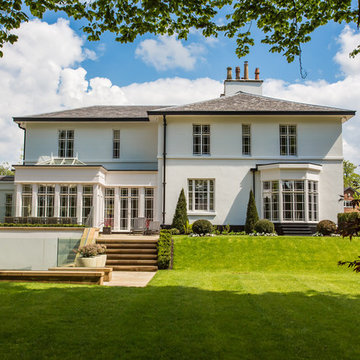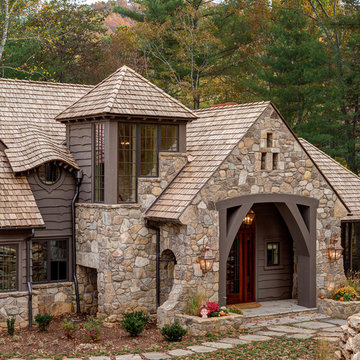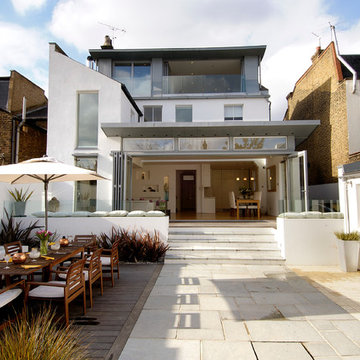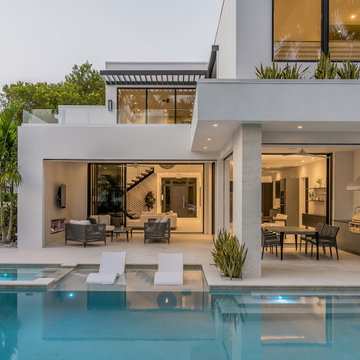House Exterior
Refine by:
Budget
Sort by:Popular Today
1 - 20 of 129,351 photos
Item 1 of 3

Modern new build overlooking the River Thames with oversized sliding glass facade for seamless indoor-outdoor living.
Photo of a large and white modern bungalow render detached house in Oxfordshire with a flat roof.
Photo of a large and white modern bungalow render detached house in Oxfordshire with a flat roof.

Photo of a white classic two floor detached house in Surrey with a pitched roof, a shingle roof and a red roof.

Stanford Wood Cottage extension and conversion project by Absolute Architecture. Photos by Jaw Designs, Kitchens and joinery by Ben Heath.
Small and white classic two floor render house exterior in Berkshire with a pitched roof.
Small and white classic two floor render house exterior in Berkshire with a pitched roof.

Painted Brick Exterior Using Romabio Biodomus Masonry Paint and Benjamin Moore Regal Exterior for Trim/Doors/Shutters
Photo of a white and large traditional brick detached house in Atlanta with a pitched roof, a shingle roof and three floors.
Photo of a white and large traditional brick detached house in Atlanta with a pitched roof, a shingle roof and three floors.

This is an example of a large and white rural two floor painted brick detached house in Charlotte with a pitched roof, a shingle roof, a black roof and board and batten cladding.

Peter Corcoran Photography
This is an example of a large and white traditional two floor house exterior in Cheshire with a hip roof.
This is an example of a large and white traditional two floor house exterior in Cheshire with a hip roof.

Inspiration for a brown rural two floor detached house in Minneapolis with mixed cladding, a pitched roof and a shingle roof.

Picture Perfect House
Inspiration for a white and large country two floor detached house in Chicago with wood cladding and a shingle roof.
Inspiration for a white and large country two floor detached house in Chicago with wood cladding and a shingle roof.

Designed by MossCreek, this beautiful timber frame home includes signature MossCreek style elements such as natural materials, expression of structure, elegant rustic design, and perfect use of space in relation to build site. Photo by Mark Smith

Willet Photography
This is an example of a white and medium sized traditional brick detached house in Atlanta with three floors, a pitched roof and a mixed material roof.
This is an example of a white and medium sized traditional brick detached house in Atlanta with three floors, a pitched roof and a mixed material roof.

Light and Airy! Fresh and Modern Architecture by Arch Studio, Inc. 2021
Photo of a large and white traditional two floor render detached house in San Francisco with a pitched roof, a shingle roof and a black roof.
Photo of a large and white traditional two floor render detached house in San Francisco with a pitched roof, a shingle roof and a black roof.

New construction black and white farmhouse featuring a Clopay Coachman Collection carriage style garage door with windows. Insulated steel and composite construction. Automatic overhead door. Photo courtesy J. Campeau Developments.

Rich Montalbano
This is an example of a small and white mediterranean two floor render detached house in Tampa with a hip roof and a metal roof.
This is an example of a small and white mediterranean two floor render detached house in Tampa with a hip roof and a metal roof.

White farmhouse two floor detached house in Baltimore with a pitched roof, a metal roof, wood cladding and board and batten cladding.

This is an example of a brown rustic two floor detached house in Minneapolis with wood cladding, a pitched roof and a shingle roof.

Photo of a medium sized and white traditional two floor render detached house in Dallas with a pitched roof and a metal roof.
1



