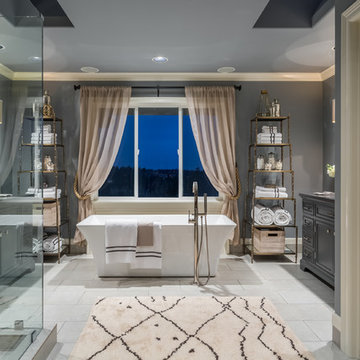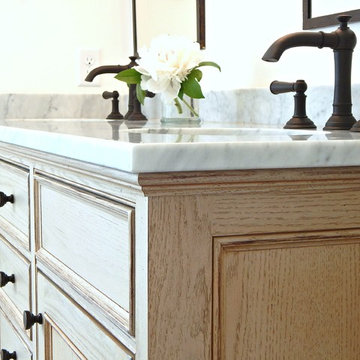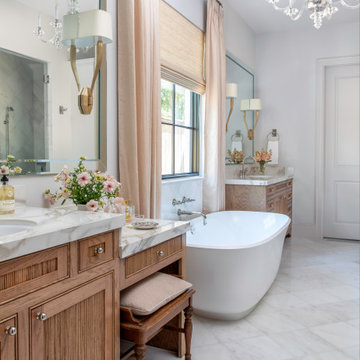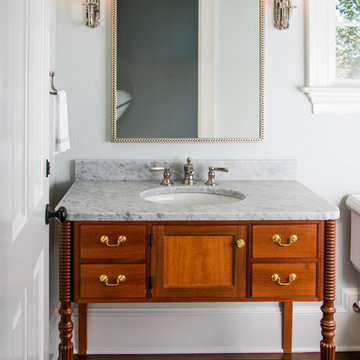Brown Bathroom with Beaded Cabinets Ideas and Designs
Refine by:
Budget
Sort by:Popular Today
1 - 20 of 5,988 photos
Item 1 of 3

Design ideas for a classic bathroom in Other with beaded cabinets, medium wood cabinets, a freestanding bath, medium hardwood flooring, a submerged sink, brown floors, grey worktops, a freestanding vanity unit and feature lighting.

Ensuite in main house also refurbished
This is an example of a rural bathroom in Other with beaded cabinets, grey cabinets, a freestanding bath, grey walls, a vessel sink, grey floors, white worktops, a single sink, a freestanding vanity unit, wainscoting and a dado rail.
This is an example of a rural bathroom in Other with beaded cabinets, grey cabinets, a freestanding bath, grey walls, a vessel sink, grey floors, white worktops, a single sink, a freestanding vanity unit, wainscoting and a dado rail.

Design ideas for a large traditional ensuite bathroom in Philadelphia with blue cabinets, an alcove shower, grey walls, porcelain flooring, a submerged sink, grey floors, a hinged door, white worktops and beaded cabinets.

Joe Purvis Photos
Photo of a large classic ensuite bathroom in Charlotte with grey cabinets, blue tiles, marble worktops, white walls, light hardwood flooring, a submerged sink, white worktops and beaded cabinets.
Photo of a large classic ensuite bathroom in Charlotte with grey cabinets, blue tiles, marble worktops, white walls, light hardwood flooring, a submerged sink, white worktops and beaded cabinets.

Small modern ensuite bathroom in Chicago with beaded cabinets, medium wood cabinets, an alcove shower, a one-piece toilet, black tiles, porcelain tiles, white walls, porcelain flooring, a submerged sink, quartz worktops, black floors, a hinged door, black worktops, a wall niche and a single sink.

The homeowners wanted to improve the layout and function of their tired 1980’s bathrooms. The master bath had a huge sunken tub that took up half the floor space and the shower was tiny and in small room with the toilet. We created a new toilet room and moved the shower to allow it to grow in size. This new space is far more in tune with the client’s needs. The kid’s bath was a large space. It only needed to be updated to today’s look and to flow with the rest of the house. The powder room was small, adding the pedestal sink opened it up and the wallpaper and ship lap added the character that it needed

Long subway tiles cover these shower walls offering a glossy look, with small hexagonal tiles lining the shower niche for some detailing.
Photos by Chris Veith

Nous avons réussi à créer la salle de bain de la chambre des filles dans un ancien placard
This is an example of a small contemporary family bathroom in Paris with beaded cabinets, a single sink, a floating vanity unit, white cabinets, an alcove bath, pink tiles, ceramic tiles, pink walls, a console sink, white floors, an open shower, white worktops and a shower bench.
This is an example of a small contemporary family bathroom in Paris with beaded cabinets, a single sink, a floating vanity unit, white cabinets, an alcove bath, pink tiles, ceramic tiles, pink walls, a console sink, white floors, an open shower, white worktops and a shower bench.

Vanity unit in the primary bathroom with zellige tiles backsplash, fluted oak bespoke joinery, Corian worktop and old bronze fixtures. For a relaxed luxury feel.

This is an example of a medium sized retro shower room bathroom in Lyon with beaded cabinets, beige cabinets, a freestanding bath, a walk-in shower, a wall mounted toilet, grey tiles, ceramic tiles, ceramic flooring, a vessel sink, wooden worktops, grey floors, an open shower, brown worktops, a single sink and a built in vanity unit.

bathroom detail
Design ideas for a medium sized traditional bathroom in Denver with beaded cabinets, medium wood cabinets, a walk-in shower, a two-piece toilet, grey tiles, limestone tiles, grey walls, marble flooring, a submerged sink, quartz worktops, grey floors, a hinged door, white worktops and a single sink.
Design ideas for a medium sized traditional bathroom in Denver with beaded cabinets, medium wood cabinets, a walk-in shower, a two-piece toilet, grey tiles, limestone tiles, grey walls, marble flooring, a submerged sink, quartz worktops, grey floors, a hinged door, white worktops and a single sink.

Modern French Country Master Bathroom.
Large modern ensuite bathroom in Minneapolis with beaded cabinets, light wood cabinets, a freestanding bath, a walk-in shower, a one-piece toilet, beige walls, painted wood flooring, a built-in sink, white floors, an open shower and white worktops.
Large modern ensuite bathroom in Minneapolis with beaded cabinets, light wood cabinets, a freestanding bath, a walk-in shower, a one-piece toilet, beige walls, painted wood flooring, a built-in sink, white floors, an open shower and white worktops.

We gave this rather dated farmhouse some dramatic upgrades that brought together the feminine with the masculine, combining rustic wood with softer elements. In terms of style her tastes leaned toward traditional and elegant and his toward the rustic and outdoorsy. The result was the perfect fit for this family of 4 plus 2 dogs and their very special farmhouse in Ipswich, MA. Character details create a visual statement, showcasing the melding of both rustic and traditional elements without too much formality. The new master suite is one of the most potent examples of the blending of styles. The bath, with white carrara honed marble countertops and backsplash, beaded wainscoting, matching pale green vanities with make-up table offset by the black center cabinet expand function of the space exquisitely while the salvaged rustic beams create an eye-catching contrast that picks up on the earthy tones of the wood. The luxurious walk-in shower drenched in white carrara floor and wall tile replaced the obsolete Jacuzzi tub. Wardrobe care and organization is a joy in the massive walk-in closet complete with custom gliding library ladder to access the additional storage above. The space serves double duty as a peaceful laundry room complete with roll-out ironing center. The cozy reading nook now graces the bay-window-with-a-view and storage abounds with a surplus of built-ins including bookcases and in-home entertainment center. You can’t help but feel pampered the moment you step into this ensuite. The pantry, with its painted barn door, slate floor, custom shelving and black walnut countertop provide much needed storage designed to fit the family’s needs precisely, including a pull out bin for dog food. During this phase of the project, the powder room was relocated and treated to a reclaimed wood vanity with reclaimed white oak countertop along with custom vessel soapstone sink and wide board paneling. Design elements effectively married rustic and traditional styles and the home now has the character to match the country setting and the improved layout and storage the family so desperately needed. And did you see the barn? Photo credit: Eric Roth

This master bath was expanded and transformed into a light, spa-like sanctuary for its owners. Vanity, mirror frame and wall cabinets: Studio Dearborn. Faucet and hardware: Waterworks. Drawer pulls: Emtek. Marble: Calcatta gold. Window shades: horizonshades.com. Photography, Adam Kane Macchia.

This Paradise Valley Estate started as we master planned the entire estate to accommodate this beautifully designed and detailed home to capture a simple Andalusian inspired Mediterranean design aesthetic, designing spectacular views from each room not only to Camelback Mountain, but of the lush desert gardens that surround the entire property. We collaborated with Tamm Marlowe design and Lynne Beyer design for interiors and Wendy LeSeuer for Landscape design.

Medium sized traditional ensuite bathroom in New York with beaded cabinets, white cabinets, a built-in bath, an alcove shower, beige tiles, white tiles, marble tiles, white walls, porcelain flooring, a submerged sink, marble worktops, beige floors and a hinged door.

The luxurious stand-alone tub is the focal point of the master bathroom
Cory Holland Photography
Inspiration for a large traditional ensuite bathroom in Seattle with grey cabinets, a freestanding bath, a corner shower, grey walls, porcelain flooring, a submerged sink, grey floors, a hinged door and beaded cabinets.
Inspiration for a large traditional ensuite bathroom in Seattle with grey cabinets, a freestanding bath, a corner shower, grey walls, porcelain flooring, a submerged sink, grey floors, a hinged door and beaded cabinets.

Vicki Bodine
Design ideas for a medium sized rural ensuite bathroom in New York with beaded cabinets, distressed cabinets, an alcove bath, a one-piece toilet, white tiles, stone tiles, white walls, slate flooring, a submerged sink, marble worktops and a shower/bath combination.
Design ideas for a medium sized rural ensuite bathroom in New York with beaded cabinets, distressed cabinets, an alcove bath, a one-piece toilet, white tiles, stone tiles, white walls, slate flooring, a submerged sink, marble worktops and a shower/bath combination.

Medium sized traditional ensuite bathroom in Houston with medium wood cabinets, a freestanding bath, marble flooring, a submerged sink, marble worktops, white floors, white worktops, white walls and beaded cabinets.

This is an example of a classic bathroom in Philadelphia with medium wood cabinets, white walls, dark hardwood flooring, a submerged sink and beaded cabinets.
Brown Bathroom with Beaded Cabinets Ideas and Designs
1

 Shelves and shelving units, like ladder shelves, will give you extra space without taking up too much floor space. Also look for wire, wicker or fabric baskets, large and small, to store items under or next to the sink, or even on the wall.
Shelves and shelving units, like ladder shelves, will give you extra space without taking up too much floor space. Also look for wire, wicker or fabric baskets, large and small, to store items under or next to the sink, or even on the wall.  The sink, the mirror, shower and/or bath are the places where you might want the clearest and strongest light. You can use these if you want it to be bright and clear. Otherwise, you might want to look at some soft, ambient lighting in the form of chandeliers, short pendants or wall lamps. You could use accent lighting around your bath in the form to create a tranquil, spa feel, as well.
The sink, the mirror, shower and/or bath are the places where you might want the clearest and strongest light. You can use these if you want it to be bright and clear. Otherwise, you might want to look at some soft, ambient lighting in the form of chandeliers, short pendants or wall lamps. You could use accent lighting around your bath in the form to create a tranquil, spa feel, as well. 