Brown Bathroom with Concrete Flooring Ideas and Designs
Refine by:
Budget
Sort by:Popular Today
121 - 140 of 2,388 photos
Item 1 of 3
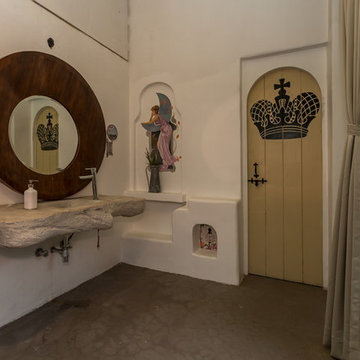
The bathroom fittings are contemporary and simple but the basins are stone carved to go with the beautiful custom made mirrors sourced from our home brand, I heart Homez.
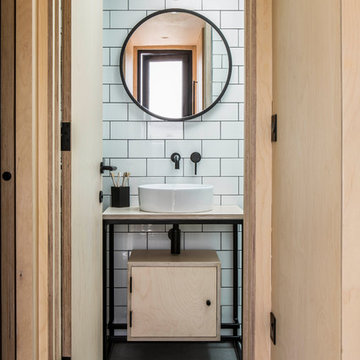
Lucy Walters Photography
This is an example of a scandinavian bathroom in Oxfordshire with flat-panel cabinets, light wood cabinets, white tiles, metro tiles, white walls, concrete flooring, a vessel sink, wooden worktops, grey floors and beige worktops.
This is an example of a scandinavian bathroom in Oxfordshire with flat-panel cabinets, light wood cabinets, white tiles, metro tiles, white walls, concrete flooring, a vessel sink, wooden worktops, grey floors and beige worktops.
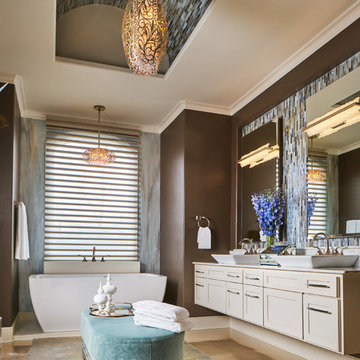
Teal is the operative color here: it's echoed in the overdyed hand knotted Persian rug, glass tile backsplash, velvet ottoman and accent wall. It can also be found in the glass tile barrel vault ceiling, which enlarges this already spacious master bathroom.
Design: Wesley-Wayne Interiors
Photo: Stephen Karlisch
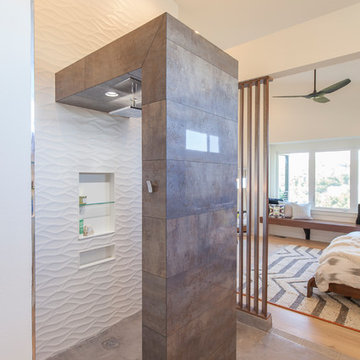
Stand up rain shower. Porcelanosa tile. Textured white wall. Stained concrete floors.
This is an example of a medium sized modern ensuite bathroom in Austin with open cabinets, medium wood cabinets, a walk-in shower, a two-piece toilet, white tiles, porcelain tiles, white walls, concrete flooring, a wall-mounted sink and solid surface worktops.
This is an example of a medium sized modern ensuite bathroom in Austin with open cabinets, medium wood cabinets, a walk-in shower, a two-piece toilet, white tiles, porcelain tiles, white walls, concrete flooring, a wall-mounted sink and solid surface worktops.
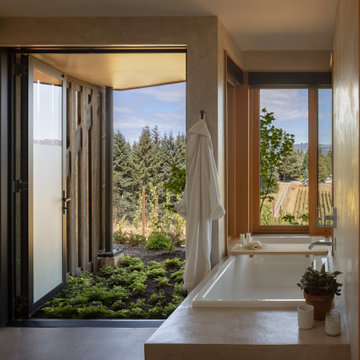
Milestone plaster walls create a calming environment for the walk-in shower, which can be turned into a pseudo outdoor shower by opening the large frosted-glass door. Photography: Andrew Pogue Photography.
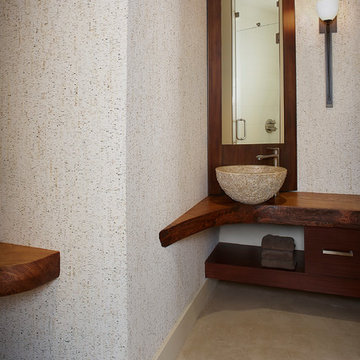
Clean lines and modern forms meet rich natural materials in this unique powder room. The custom vanity and live edge counter creatively make the most our of a challenging room footprint while also adding an aesthetic focal point to the space. Photos by Peter Medilek
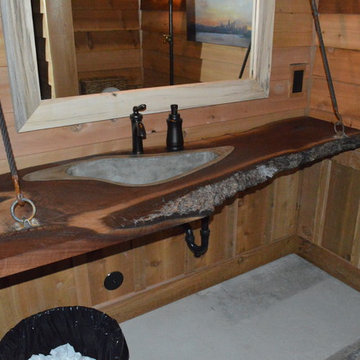
This was a large job with many challenges. The space was large and the items in it are as well. The space is used for private parties and has all the accomodations any group would ever need. We created nearly 200 square feet of countertops in a black wash stain with areas of exposed aggregate. The curved lower bartop is over 21 feet long with an apron front farm sink and 2 ice basins to keep beverages cool. The back bar holds the double tap for the drafts. The galley kitchen consists of over 10 linear feet of top with a cook top and a 10 foot long counter with an oversized farm sink with an apron front and drain boards flanking either side. The drainboards are designed to hold cutting boards for extra work space. We also created a 22 foot long curved fireplace hearth that matches the counters, tying the pieces together and adding additional seating during large gatherings.
Everyone’s favorite pieces are the two vanity sinks. These sinks were cast into live edge walnut vanity tops. The shape of the sinks follow the grain of the wood creating a natural flow. We hand formed the sink molds to be as organic as the wood they sat in. The most interesting of the sinks is the vanity that contains a knot. We couldn’t bring ourselves to eliminate the beautiful knot, so we created the sink to drop underneath it. If you were to peer into the knot you will see all of the water disappear into the drain.
This job had challenges of an extremely tight deadline, the creation of 6 custom sinks, the large pieces, intricate shapes and the installation in and around the custom woodwork and large wooden posts. Definitely a one of a kind project!
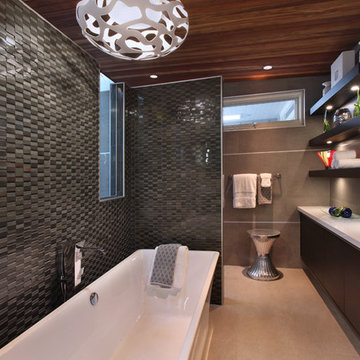
Jeri Koegel Photography
Design ideas for an expansive contemporary ensuite bathroom in Orange County with flat-panel cabinets, black cabinets, a freestanding bath, a walk-in shower, black tiles, ceramic tiles, grey walls, concrete flooring, a submerged sink, engineered stone worktops, an open shower and white worktops.
Design ideas for an expansive contemporary ensuite bathroom in Orange County with flat-panel cabinets, black cabinets, a freestanding bath, a walk-in shower, black tiles, ceramic tiles, grey walls, concrete flooring, a submerged sink, engineered stone worktops, an open shower and white worktops.
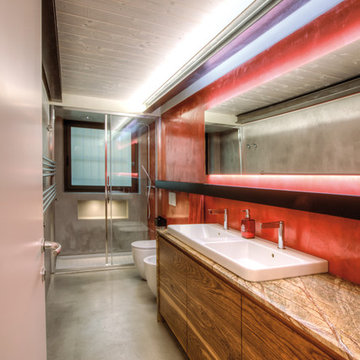
Bagno piano terra in resina, mobile bagno in rovere e piana in marmo.
Foto della rivista LA MAISON di San Marino.
Photo of a medium sized contemporary shower room bathroom in Bologna with flat-panel cabinets, a wall mounted toilet, red walls, a built-in sink, a sliding door, concrete flooring, grey floors, medium wood cabinets, an alcove shower and brown worktops.
Photo of a medium sized contemporary shower room bathroom in Bologna with flat-panel cabinets, a wall mounted toilet, red walls, a built-in sink, a sliding door, concrete flooring, grey floors, medium wood cabinets, an alcove shower and brown worktops.
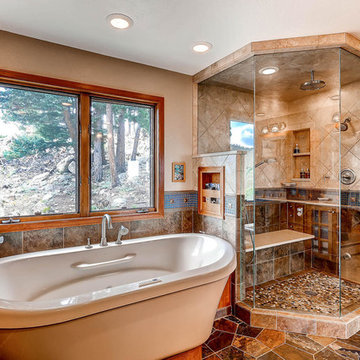
Large rustic ensuite bathroom in Denver with flat-panel cabinets, light wood cabinets, a freestanding bath, a double shower, blue tiles, mosaic tiles, beige walls, concrete flooring, a submerged sink and limestone worktops.
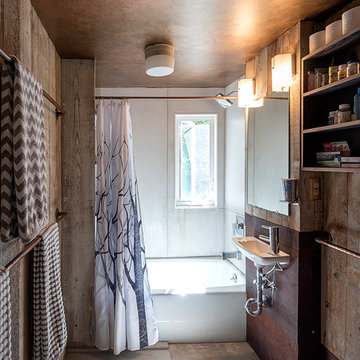
Re-used rusty roof metal for wall panels.
Large cast concrete tiles
Owner Medusa Studio painted metallic copper ceiling
Carolyn Bates Photography
Medium sized urban family bathroom in Burlington with light wood cabinets, cement tiles, concrete flooring, an alcove bath, a shower/bath combination, brown walls, a wall-mounted sink, brown floors and a shower curtain.
Medium sized urban family bathroom in Burlington with light wood cabinets, cement tiles, concrete flooring, an alcove bath, a shower/bath combination, brown walls, a wall-mounted sink, brown floors and a shower curtain.
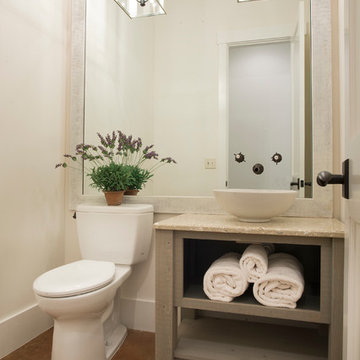
Design ideas for a medium sized beach style shower room bathroom in Charleston with a vessel sink, open cabinets, grey cabinets, granite worktops, a freestanding bath, a one-piece toilet, beige walls and concrete flooring.

This is an example of a medium sized contemporary ensuite bathroom in Seville with flat-panel cabinets, grey cabinets, an alcove shower, a wall mounted toilet, green tiles, grey walls, concrete flooring, a trough sink, concrete worktops, grey floors, a sliding door, grey worktops, an enclosed toilet, double sinks and a floating vanity unit.
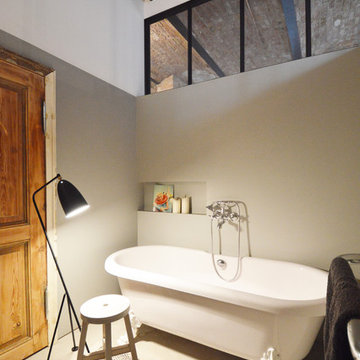
Photo of a small industrial bathroom in Berlin with a freestanding bath, beige walls and concrete flooring.
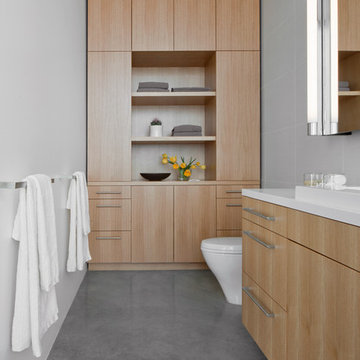
Bill Timmerman
Small contemporary bathroom in Other with flat-panel cabinets, light wood cabinets, porcelain tiles, white walls, concrete flooring, solid surface worktops, a built-in sink and grey tiles.
Small contemporary bathroom in Other with flat-panel cabinets, light wood cabinets, porcelain tiles, white walls, concrete flooring, solid surface worktops, a built-in sink and grey tiles.
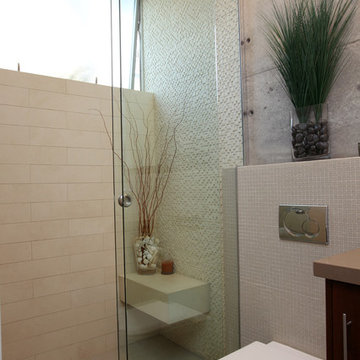
Modern guest bath remodel
Custom Design & Construction
Large modern ensuite bathroom in Los Angeles with flat-panel cabinets, dark wood cabinets, a freestanding bath, a built-in shower, grey walls, concrete flooring, a vessel sink, grey floors, beige tiles, mosaic tiles, engineered stone worktops and a sliding door.
Large modern ensuite bathroom in Los Angeles with flat-panel cabinets, dark wood cabinets, a freestanding bath, a built-in shower, grey walls, concrete flooring, a vessel sink, grey floors, beige tiles, mosaic tiles, engineered stone worktops and a sliding door.
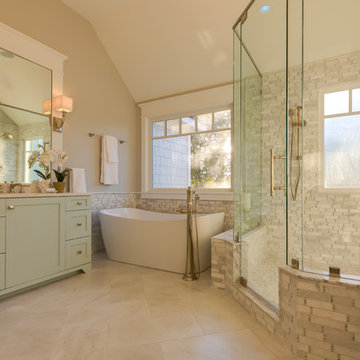
Jonathan Edwards Media
Photo of a medium sized modern ensuite bathroom in Other with shaker cabinets, grey cabinets, an alcove shower, a two-piece toilet, white tiles, marble tiles, grey walls, concrete flooring, a submerged sink, engineered stone worktops, grey floors, a sliding door and white worktops.
Photo of a medium sized modern ensuite bathroom in Other with shaker cabinets, grey cabinets, an alcove shower, a two-piece toilet, white tiles, marble tiles, grey walls, concrete flooring, a submerged sink, engineered stone worktops, grey floors, a sliding door and white worktops.
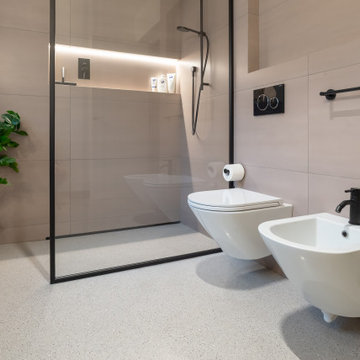
L’utilizzo di piante da interno, sia in soggiorno, che in bagno, conferisce un tocco di calore e naturalità in più.
Large modern shower room bathroom in Venice with black cabinets, a walk-in shower, a wall mounted toilet, pink tiles, white walls, concrete flooring, grey floors, an open shower, a single sink and a floating vanity unit.
Large modern shower room bathroom in Venice with black cabinets, a walk-in shower, a wall mounted toilet, pink tiles, white walls, concrete flooring, grey floors, an open shower, a single sink and a floating vanity unit.
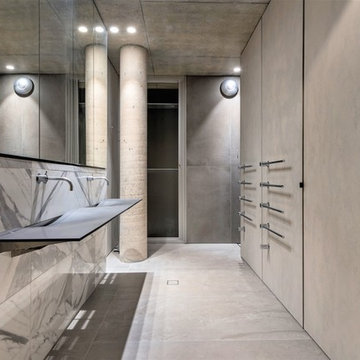
Photo of an industrial ensuite bathroom in Perth with grey tiles, white tiles, grey walls, concrete flooring, a wall-mounted sink, grey floors, glass-front cabinets, travertine tiles and glass worktops.
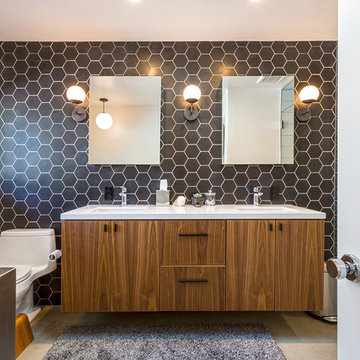
Floating vanity at master bath.
Rick Brazil Photography
Photo of a midcentury ensuite bathroom in Phoenix with flat-panel cabinets, dark wood cabinets, a corner bath, a built-in shower, a one-piece toilet, black tiles, black walls, concrete flooring, a submerged sink, grey floors and an open shower.
Photo of a midcentury ensuite bathroom in Phoenix with flat-panel cabinets, dark wood cabinets, a corner bath, a built-in shower, a one-piece toilet, black tiles, black walls, concrete flooring, a submerged sink, grey floors and an open shower.
Brown Bathroom with Concrete Flooring Ideas and Designs
7

 Shelves and shelving units, like ladder shelves, will give you extra space without taking up too much floor space. Also look for wire, wicker or fabric baskets, large and small, to store items under or next to the sink, or even on the wall.
Shelves and shelving units, like ladder shelves, will give you extra space without taking up too much floor space. Also look for wire, wicker or fabric baskets, large and small, to store items under or next to the sink, or even on the wall.  The sink, the mirror, shower and/or bath are the places where you might want the clearest and strongest light. You can use these if you want it to be bright and clear. Otherwise, you might want to look at some soft, ambient lighting in the form of chandeliers, short pendants or wall lamps. You could use accent lighting around your bath in the form to create a tranquil, spa feel, as well.
The sink, the mirror, shower and/or bath are the places where you might want the clearest and strongest light. You can use these if you want it to be bright and clear. Otherwise, you might want to look at some soft, ambient lighting in the form of chandeliers, short pendants or wall lamps. You could use accent lighting around your bath in the form to create a tranquil, spa feel, as well. 