Brown Bathroom with Dark Hardwood Flooring Ideas and Designs
Refine by:
Budget
Sort by:Popular Today
121 - 140 of 2,859 photos
Item 1 of 3
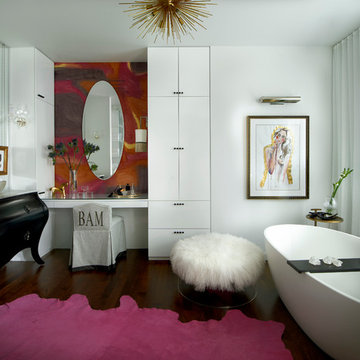
Inspiration for a contemporary bathroom in Chicago with black cabinets, a freestanding bath, white walls, dark hardwood flooring and flat-panel cabinets.
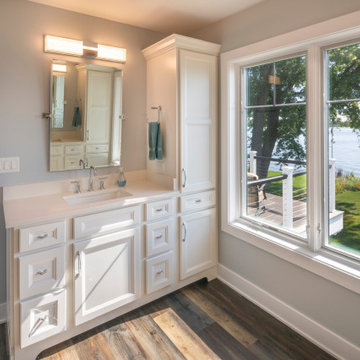
Photo of an ensuite bathroom in Chicago with recessed-panel cabinets, white cabinets, grey walls, dark hardwood flooring, a submerged sink, brown floors, white worktops, double sinks and a freestanding vanity unit.
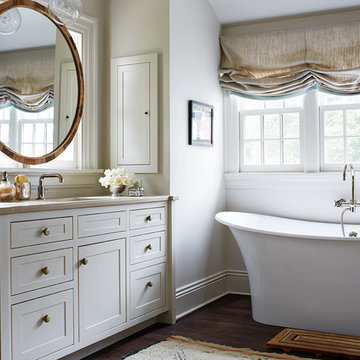
Design ideas for a classic ensuite bathroom in Richmond with white cabinets, a freestanding bath, white walls, dark hardwood flooring, a built-in sink and shaker cabinets.
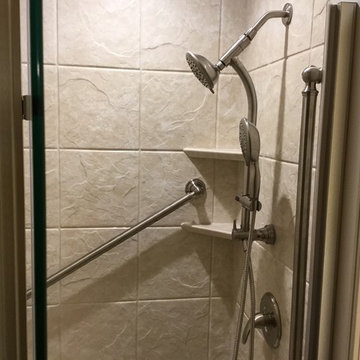
Gordon L
Photo of a small classic shower room bathroom in Dallas with raised-panel cabinets, medium wood cabinets, a corner shower, beige walls, dark hardwood flooring, a submerged sink, terrazzo worktops and a hinged door.
Photo of a small classic shower room bathroom in Dallas with raised-panel cabinets, medium wood cabinets, a corner shower, beige walls, dark hardwood flooring, a submerged sink, terrazzo worktops and a hinged door.
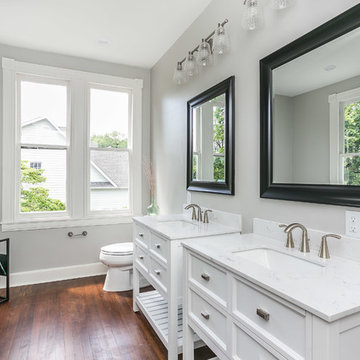
This is an example of a classic ensuite bathroom in Baltimore with white cabinets, a freestanding bath, an alcove shower, a two-piece toilet, grey tiles, grey walls, dark hardwood flooring, a console sink, brown floors and recessed-panel cabinets.
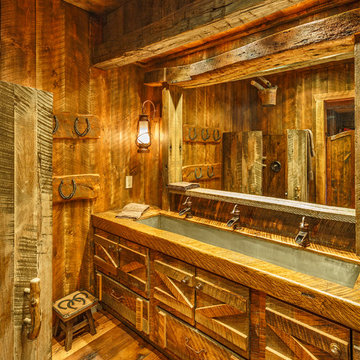
Chris Marona
Design ideas for a rustic family bathroom in Denver with dark wood cabinets, a corner shower, dark hardwood flooring, a trough sink and wooden worktops.
Design ideas for a rustic family bathroom in Denver with dark wood cabinets, a corner shower, dark hardwood flooring, a trough sink and wooden worktops.
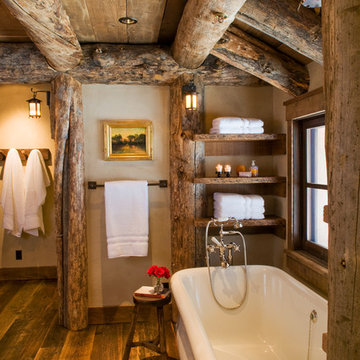
Audrey Hall
Photo of a rustic bathroom in Other with a freestanding bath, brown walls and dark hardwood flooring.
Photo of a rustic bathroom in Other with a freestanding bath, brown walls and dark hardwood flooring.
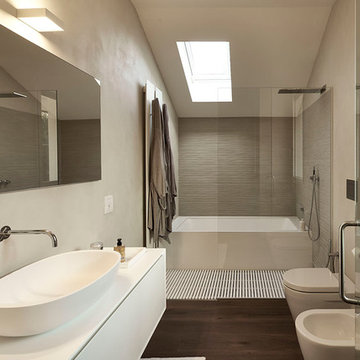
Photo of a medium sized contemporary ensuite bathroom in Bologna with flat-panel cabinets, white cabinets, an alcove bath, a built-in shower, a bidet, beige walls, dark hardwood flooring, a vessel sink, brown floors and a hinged door.
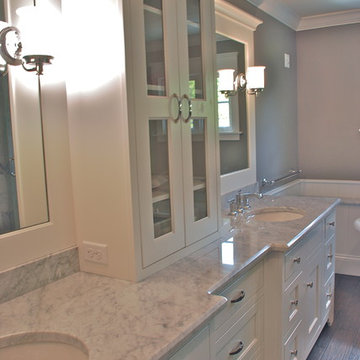
This photo is one of our most popular! Stunning master bath with white custom cabinetry, marble countertops, stand alone tub, dark flooring, and marble shower. The specific selections include:
Paint: This was selected by the interior designer, Evolo Design. We have reached out to them for the specific color. PPG's Antique Silver 530-5 is similar: http://www.ppgporterpaints.com/color/paint-colors/antique-silver-530-5
Flooring: Berkshire plank collection (wood look porcelain) by Florida Tile - FTI255556x24 in Olive. Grout is Tec Accucolor in 941 Raven - sanded.
Tub: Signature Hardware: 66" Henley Cast Iron Dual Tub on Plinth: http://www.signaturehardware.com/product22877
Cabinetry Hardware: Asbury Collection M1325 1 1/4" Button Faced Knob and Asbury Collection M1290 3 3/4" (c-c) Lida Pull
Countertops: Carrara marble
Shower Tile: Carrara marble tile - a bit more maintenance but always gorgeous. If you are looking for a faux marble tile option that would require less maintenance, consider Florida Tile's Gallant Carrara tile:
http://www.floridatile.com/products/gallant
Overall bathroom dimensions: 14'-0" x 14'-4". The distance from vanity to shower is: 6'-10".
Interior Designer: Evolo Design
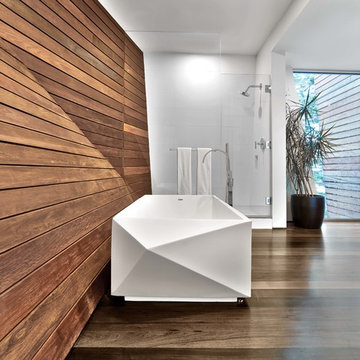
Eric Laignel
Inspiration for a contemporary ensuite bathroom in New York with a freestanding bath, an alcove shower and dark hardwood flooring.
Inspiration for a contemporary ensuite bathroom in New York with a freestanding bath, an alcove shower and dark hardwood flooring.
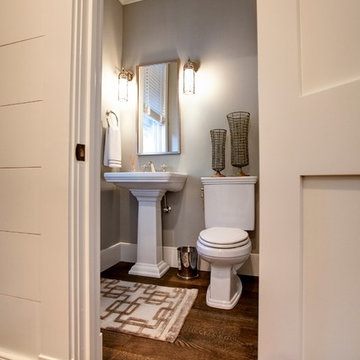
Karson Photography
This is an example of a small traditional bathroom in Charleston with a pedestal sink, marble worktops, a double shower, a two-piece toilet, grey walls and dark hardwood flooring.
This is an example of a small traditional bathroom in Charleston with a pedestal sink, marble worktops, a double shower, a two-piece toilet, grey walls and dark hardwood flooring.
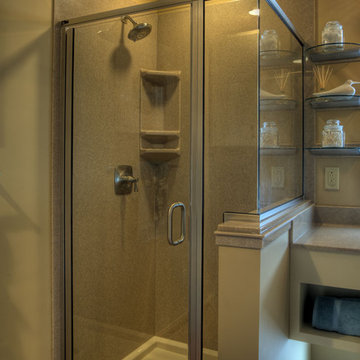
View of 3rd floor bathroom.
Photo courtesy of Fred Lassmann
Small contemporary shower room bathroom in Wichita with open cabinets, beige cabinets, a corner shower, beige walls, dark hardwood flooring, a submerged sink, laminate worktops, brown floors and a hinged door.
Small contemporary shower room bathroom in Wichita with open cabinets, beige cabinets, a corner shower, beige walls, dark hardwood flooring, a submerged sink, laminate worktops, brown floors and a hinged door.
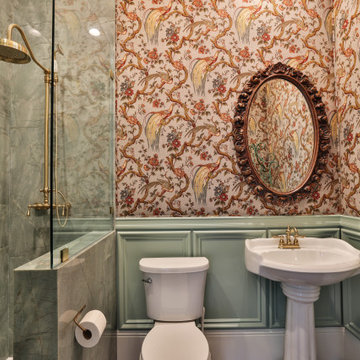
This project consists of a guest bathroom remodel and remodel of an adjacent bar area. In the bathroom we transformed the once walk-in bathtub to a walk-in shower with tall shower glass and a pony wall. The shower walls, shower curb and pony wall are wrapped in a stunning emerald green quartzite. The walls consist of custom wainscotting and fabric wallpaper.
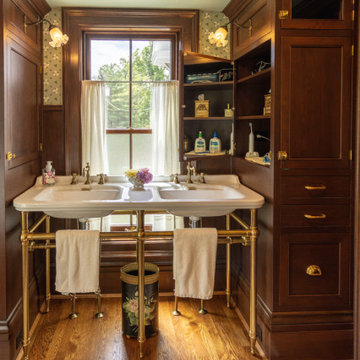
Inspiration for a large victorian ensuite bathroom in Cincinnati with freestanding cabinets, brown cabinets, a claw-foot bath, a corner shower, a one-piece toilet, dark hardwood flooring, a pedestal sink, granite worktops, brown floors, a hinged door, white worktops, an enclosed toilet, double sinks, a freestanding vanity unit and wainscoting.
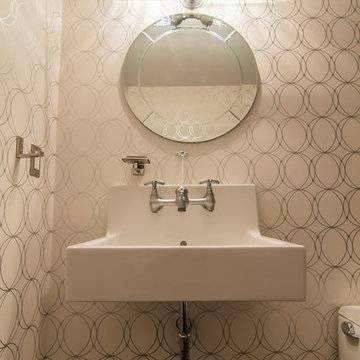
Design ideas for a medium sized modern shower room bathroom in Vancouver with open cabinets, grey cabinets, a one-piece toilet, beige walls, dark hardwood flooring, a wall-mounted sink, engineered stone worktops and brown floors.
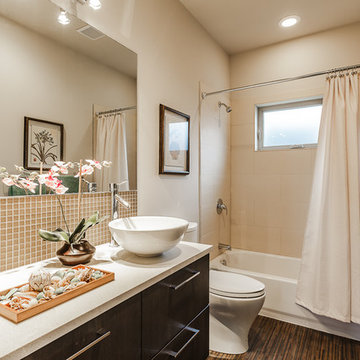
Design ideas for a small contemporary shower room bathroom in Seattle with a vessel sink, flat-panel cabinets, dark wood cabinets, quartz worktops, a one-piece toilet, beige tiles, mosaic tiles, beige walls and dark hardwood flooring.
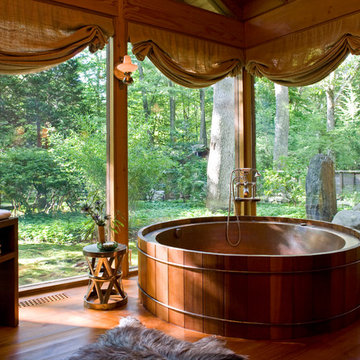
Master Bathroom with copper soaking tub looking onto moss garden
Inspiration for a world-inspired ensuite bathroom in New York with a japanese bath, dark hardwood flooring and brown floors.
Inspiration for a world-inspired ensuite bathroom in New York with a japanese bath, dark hardwood flooring and brown floors.
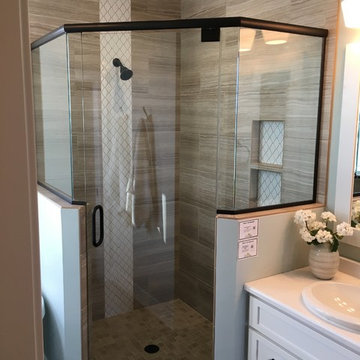
This master bathroom includes double vanities which are separated by a large center built-in. A walk-in tile shower with glass doors ins the focal point. On the other side of the shower is a free standing bath tub, perfect for relaxing.
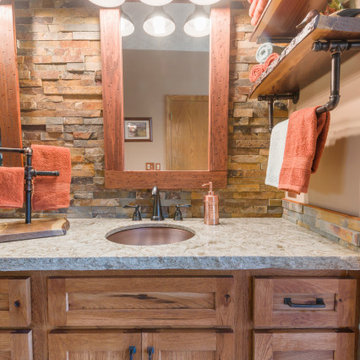
Transformed a typical Ohio bathroom into a stunning Rustic Bathroom that fits the style of the house and the area.
Design ideas for a large rustic ensuite bathroom in Cleveland with shaker cabinets, medium wood cabinets, an alcove bath, a corner shower, a two-piece toilet, multi-coloured tiles, porcelain tiles, beige walls, dark hardwood flooring, a submerged sink, engineered stone worktops, brown floors, a hinged door, beige worktops, a wall niche, double sinks and a built in vanity unit.
Design ideas for a large rustic ensuite bathroom in Cleveland with shaker cabinets, medium wood cabinets, an alcove bath, a corner shower, a two-piece toilet, multi-coloured tiles, porcelain tiles, beige walls, dark hardwood flooring, a submerged sink, engineered stone worktops, brown floors, a hinged door, beige worktops, a wall niche, double sinks and a built in vanity unit.
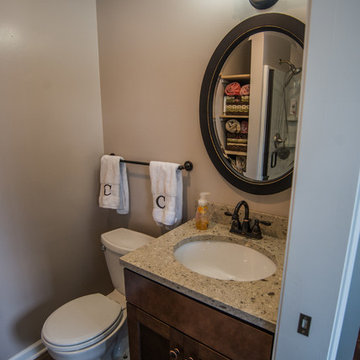
Final Bathroom Remodel
Inspiration for a small classic shower room bathroom in New York with shaker cabinets, brown cabinets, an alcove shower, granite worktops, a one-piece toilet, beige walls, dark hardwood flooring, a vessel sink, brown floors and a hinged door.
Inspiration for a small classic shower room bathroom in New York with shaker cabinets, brown cabinets, an alcove shower, granite worktops, a one-piece toilet, beige walls, dark hardwood flooring, a vessel sink, brown floors and a hinged door.
Brown Bathroom with Dark Hardwood Flooring Ideas and Designs
7

 Shelves and shelving units, like ladder shelves, will give you extra space without taking up too much floor space. Also look for wire, wicker or fabric baskets, large and small, to store items under or next to the sink, or even on the wall.
Shelves and shelving units, like ladder shelves, will give you extra space without taking up too much floor space. Also look for wire, wicker or fabric baskets, large and small, to store items under or next to the sink, or even on the wall.  The sink, the mirror, shower and/or bath are the places where you might want the clearest and strongest light. You can use these if you want it to be bright and clear. Otherwise, you might want to look at some soft, ambient lighting in the form of chandeliers, short pendants or wall lamps. You could use accent lighting around your bath in the form to create a tranquil, spa feel, as well.
The sink, the mirror, shower and/or bath are the places where you might want the clearest and strongest light. You can use these if you want it to be bright and clear. Otherwise, you might want to look at some soft, ambient lighting in the form of chandeliers, short pendants or wall lamps. You could use accent lighting around your bath in the form to create a tranquil, spa feel, as well. 