Brown Bathroom with Dark Hardwood Flooring Ideas and Designs
Refine by:
Budget
Sort by:Popular Today
61 - 80 of 2,855 photos
Item 1 of 3
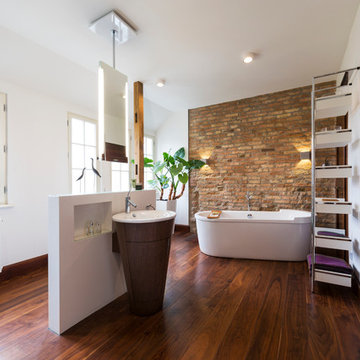
Photo of an expansive contemporary bathroom in Frankfurt with dark wood cabinets, a freestanding bath, white walls, dark hardwood flooring, a pedestal sink and wooden worktops.
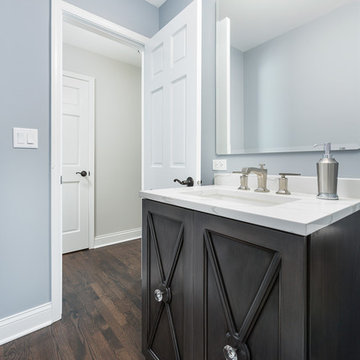
Picture Perfect House
Medium sized classic shower room bathroom in Chicago with grey walls, dark hardwood flooring, a submerged sink, engineered stone worktops, brown floors, multi-coloured worktops, black cabinets and recessed-panel cabinets.
Medium sized classic shower room bathroom in Chicago with grey walls, dark hardwood flooring, a submerged sink, engineered stone worktops, brown floors, multi-coloured worktops, black cabinets and recessed-panel cabinets.
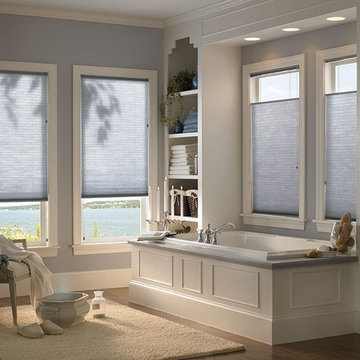
Photo of a medium sized classic ensuite bathroom in Dallas with recessed-panel cabinets, white cabinets, a built-in bath, grey walls, dark hardwood flooring, granite worktops and brown floors.
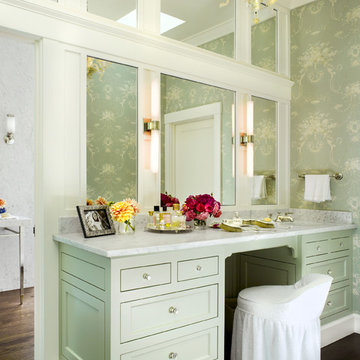
Santa Barbara lifestyle with this gated 5,200 square foot estate affords serenity and privacy while incorporating the finest materials and craftsmanship. Visually striking interiors are enhanced by a sparkling bay view and spectacular landscaping with heritage oaks, rose and dahlia gardens and a picturesque splash pool. Just two minutes to Marin’s finest private schools.

Walk in from the welcoming covered front porch to a perfect blend of comfort and style in this 3 bedroom, 3 bathroom bungalow. Once you have seen the optional trim roc coffered ceiling you will want to make this home your own.
The kitchen is the focus point of this open-concept design. The kitchen breakfast bar, large dining room and spacious living room make this home perfect for entertaining friends and family.
Additional windows bring in the warmth of natural light to all 3 bedrooms. The master bedroom has a full ensuite while the other two bedrooms share a jack-and-jill bathroom.
Factory built homes by Quality Homes. www.qualityhomes.ca
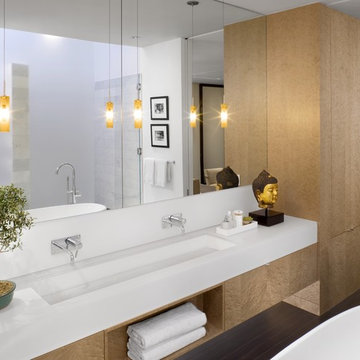
A contemporary bathroom with a trough sink and wall mounted faucets.
John Horner Photography.
Design ideas for a contemporary ensuite bathroom in Boston with flat-panel cabinets, brown cabinets, a freestanding bath, white tiles, dark hardwood flooring, solid surface worktops, brown floors, white worktops, double sinks and a floating vanity unit.
Design ideas for a contemporary ensuite bathroom in Boston with flat-panel cabinets, brown cabinets, a freestanding bath, white tiles, dark hardwood flooring, solid surface worktops, brown floors, white worktops, double sinks and a floating vanity unit.
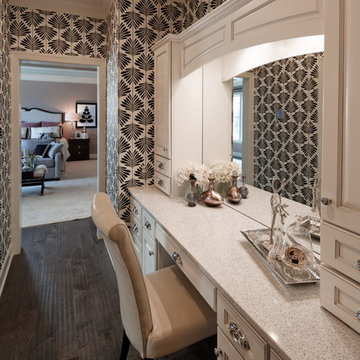
Master Dressing Vanity
Design ideas for a classic bathroom in DC Metro with raised-panel cabinets, white cabinets, multi-coloured walls and dark hardwood flooring.
Design ideas for a classic bathroom in DC Metro with raised-panel cabinets, white cabinets, multi-coloured walls and dark hardwood flooring.
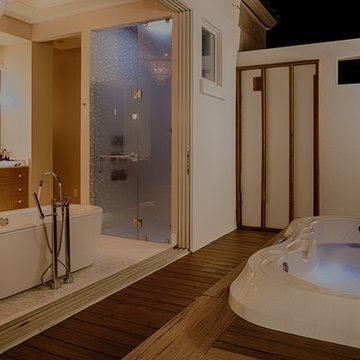
Inspiration for an expansive contemporary ensuite bathroom in Orlando with medium wood cabinets, a hot tub, an alcove shower, white walls, dark hardwood flooring, brown floors and a hinged door.
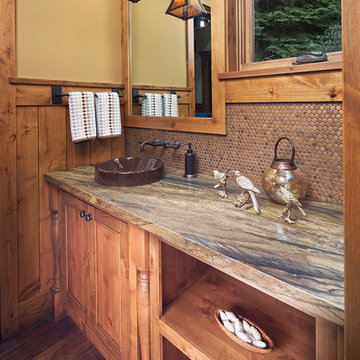
Tom Zikas
Medium sized rustic ensuite bathroom in Other with recessed-panel cabinets, medium wood cabinets, brown tiles, mosaic tiles, beige walls, dark hardwood flooring, a vessel sink, granite worktops, an alcove bath and an alcove shower.
Medium sized rustic ensuite bathroom in Other with recessed-panel cabinets, medium wood cabinets, brown tiles, mosaic tiles, beige walls, dark hardwood flooring, a vessel sink, granite worktops, an alcove bath and an alcove shower.

Teak floored shower
This is an example of a large rustic bathroom in New York with a console sink, light wood cabinets, wooden worktops, a walk-in shower, a wall mounted toilet, grey tiles, cement tiles, grey walls, dark hardwood flooring, an open shower and brown worktops.
This is an example of a large rustic bathroom in New York with a console sink, light wood cabinets, wooden worktops, a walk-in shower, a wall mounted toilet, grey tiles, cement tiles, grey walls, dark hardwood flooring, an open shower and brown worktops.
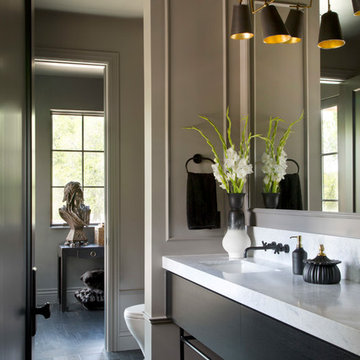
Traditional bathroom in Denver with grey walls, dark hardwood flooring, a submerged sink, black floors and white worktops.
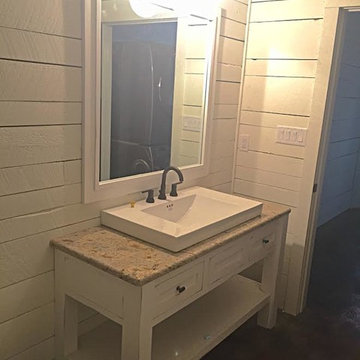
Medium sized country shower room bathroom in Chicago with recessed-panel cabinets, white cabinets, a one-piece toilet, beige tiles, porcelain tiles, white walls, dark hardwood flooring, a submerged sink and granite worktops.
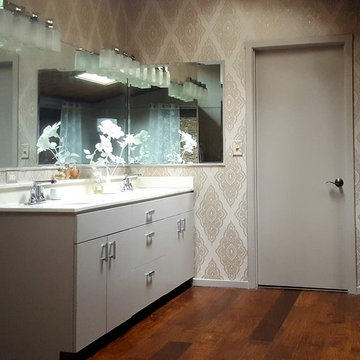
Using existing vanity cabinet, countertop and mirrors, we saved a lot of mess and expense in creating a completely fresh and updated master bedroom area. Rich handscraped hickory floors had been installed a few years earlier. Woven wood window shades are reflected in the mirror. The brown elements allow any new homeowner to change walls and colors easily without needing to redo the entire room They also tie the space to the natural environment of this hillside semi-rural setting.
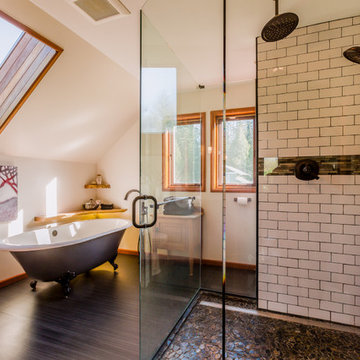
This is an example of a large rustic ensuite bathroom in Vancouver with a claw-foot bath, white tiles, metro tiles, beige walls, dark hardwood flooring, light wood cabinets, a corner shower, a two-piece toilet, a submerged sink, granite worktops, a hinged door and recessed-panel cabinets.
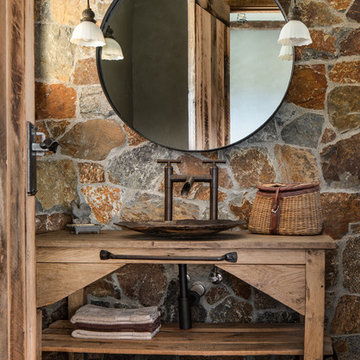
Design ideas for a rustic bathroom in Other with medium wood cabinets, dark hardwood flooring, a vessel sink, wooden worktops, brown floors and brown worktops.
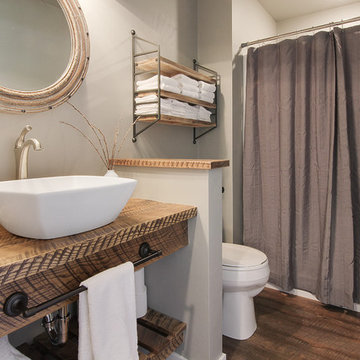
Inspiration for a rural bathroom in Other with an alcove shower, grey walls, dark hardwood flooring, a vessel sink, wooden worktops, brown floors, a shower curtain and brown worktops.
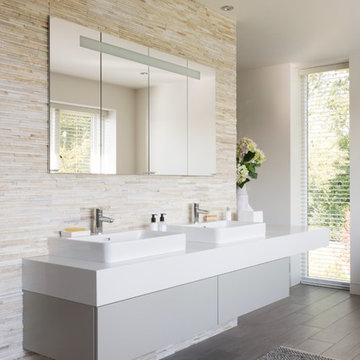
The design brief for this ensuite project was to use natural materials to create a warm, luxurious, contemporary space that is both sociable and intimate. To create a continuous flow from the master bedroom into the ensuite, wood-effect porcelain tiles run throughout the lower level and then are echoed on the base of the shower. On the walls and floors of the wet areas, the Ripples designer specified natural stone tiles to reflect the client’s love of natural materials. The clients requested a seating area in the bathroom which resulted in a clever floating bench that wraps around the central dividing wall.
In the spacious shower, a large showerhead is angled to spray water straight down into the sunken floor, ensuring splashes are kept to a minimum and eliminating the need for a glass screen. To maximise storage, meanwhile, there are mirrored cabinets recessed into the wall above the basin, complete with LED lights inside, with a bespoke vanity drawer unit underneath, and a wall-mounted tall cupboard located at the end of the bench, opposite the wet area.
The contemporary lines of the freestanding bath make for a real feature in the corner of this ensuite. The results are a beautiful ensuite which the homeowners were thrilled with and an award-winning design for Ripples.

The board-formed concrete wall motif continues throughout the bedrooms. A window seat creates a cozy spot to enjoy the view. Clerestory windows bring in more natural light.
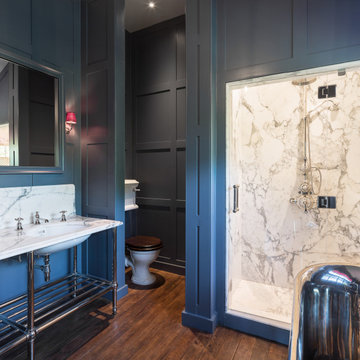
Inspiration for a traditional bathroom in London with an alcove shower, a two-piece toilet, white tiles, stone slabs, grey walls, dark hardwood flooring, a submerged sink, brown floors, a hinged door, white worktops, double sinks and panelled walls.
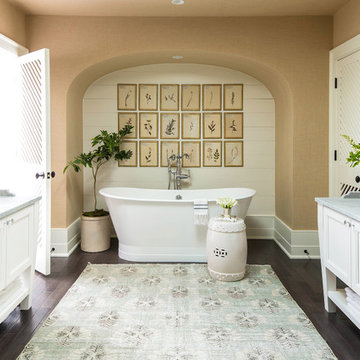
Inspiration for a farmhouse ensuite bathroom in New York with beaded cabinets, white cabinets, a freestanding bath, a shower/bath combination, beige walls, dark hardwood flooring and brown floors.
Brown Bathroom with Dark Hardwood Flooring Ideas and Designs
4

 Shelves and shelving units, like ladder shelves, will give you extra space without taking up too much floor space. Also look for wire, wicker or fabric baskets, large and small, to store items under or next to the sink, or even on the wall.
Shelves and shelving units, like ladder shelves, will give you extra space without taking up too much floor space. Also look for wire, wicker or fabric baskets, large and small, to store items under or next to the sink, or even on the wall.  The sink, the mirror, shower and/or bath are the places where you might want the clearest and strongest light. You can use these if you want it to be bright and clear. Otherwise, you might want to look at some soft, ambient lighting in the form of chandeliers, short pendants or wall lamps. You could use accent lighting around your bath in the form to create a tranquil, spa feel, as well.
The sink, the mirror, shower and/or bath are the places where you might want the clearest and strongest light. You can use these if you want it to be bright and clear. Otherwise, you might want to look at some soft, ambient lighting in the form of chandeliers, short pendants or wall lamps. You could use accent lighting around your bath in the form to create a tranquil, spa feel, as well. 