Brown Bathroom with Grey Cabinets Ideas and Designs
Refine by:
Budget
Sort by:Popular Today
121 - 140 of 12,419 photos
Item 1 of 3

Luxury spa bath
Photo of a large traditional ensuite wet room bathroom in Milwaukee with grey cabinets, a freestanding bath, a two-piece toilet, grey tiles, marble tiles, white walls, marble flooring, a submerged sink, engineered stone worktops, grey floors, a hinged door, white worktops and raised-panel cabinets.
Photo of a large traditional ensuite wet room bathroom in Milwaukee with grey cabinets, a freestanding bath, a two-piece toilet, grey tiles, marble tiles, white walls, marble flooring, a submerged sink, engineered stone worktops, grey floors, a hinged door, white worktops and raised-panel cabinets.
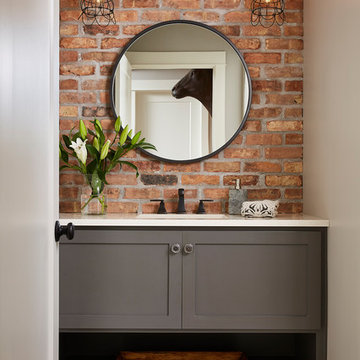
Such a cool bathroom space. Brick, custom vanity, lighting and check out the tile!
Inspiration for a medium sized traditional bathroom in Minneapolis with recessed-panel cabinets, grey cabinets, grey walls, cement flooring, quartz worktops, grey floors and white worktops.
Inspiration for a medium sized traditional bathroom in Minneapolis with recessed-panel cabinets, grey cabinets, grey walls, cement flooring, quartz worktops, grey floors and white worktops.
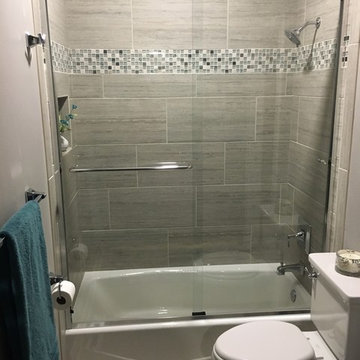
Shared bath is equally tranquil and inviting.
Design ideas for a small classic shower room bathroom in Milwaukee with shaker cabinets, grey cabinets, an alcove bath, a shower/bath combination, a two-piece toilet, grey tiles, porcelain tiles, grey walls, porcelain flooring, a submerged sink and solid surface worktops.
Design ideas for a small classic shower room bathroom in Milwaukee with shaker cabinets, grey cabinets, an alcove bath, a shower/bath combination, a two-piece toilet, grey tiles, porcelain tiles, grey walls, porcelain flooring, a submerged sink and solid surface worktops.

Gary Summers
Photo of a medium sized contemporary ensuite bathroom in London with grey cabinets, a freestanding bath, a walk-in shower, grey tiles, stone slabs, blue walls, light hardwood flooring, a vessel sink, laminate worktops, a wall mounted toilet, grey floors, an open shower and flat-panel cabinets.
Photo of a medium sized contemporary ensuite bathroom in London with grey cabinets, a freestanding bath, a walk-in shower, grey tiles, stone slabs, blue walls, light hardwood flooring, a vessel sink, laminate worktops, a wall mounted toilet, grey floors, an open shower and flat-panel cabinets.
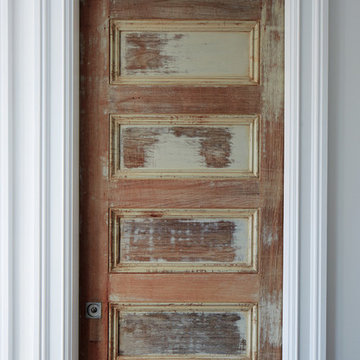
The door is 150 years old. We had layers of paint removed, but we left some of the finish. We had it sealed because we were concerned about any traces of lead left behind.
Photography: Philip Ennis Productions.
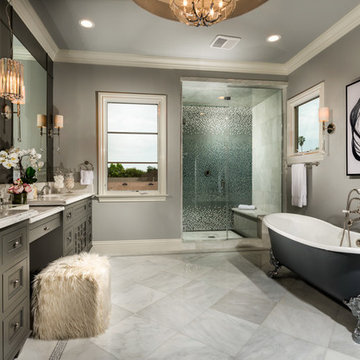
Classic ensuite bathroom in Los Angeles with grey cabinets, a claw-foot bath, an alcove shower, grey tiles, multi-coloured tiles, white tiles, mosaic tiles, grey walls, a submerged sink, a hinged door and recessed-panel cabinets.
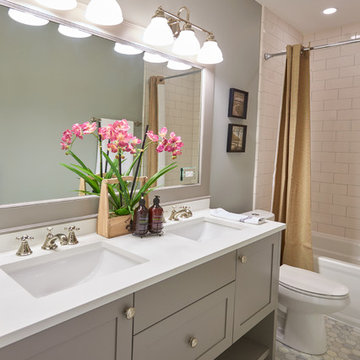
This is an example of a medium sized traditional bathroom in Chicago with recessed-panel cabinets, grey cabinets, an alcove bath, a shower/bath combination, a two-piece toilet, white tiles, stone tiles, grey walls, marble flooring, a submerged sink and engineered stone worktops.
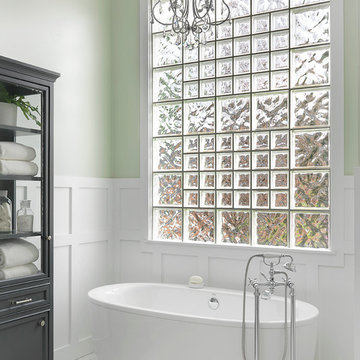
Alise O'Brien
Inspiration for a medium sized traditional ensuite bathroom in Other with grey cabinets, a freestanding bath, green walls and recessed-panel cabinets.
Inspiration for a medium sized traditional ensuite bathroom in Other with grey cabinets, a freestanding bath, green walls and recessed-panel cabinets.
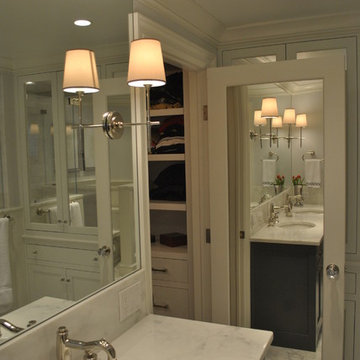
Photo by Huestis Tucker Architect, LLC
Photo of a small traditional ensuite bathroom in New York with flat-panel cabinets, grey cabinets, an alcove shower, white tiles, stone tiles, grey walls, marble flooring, a submerged sink and marble worktops.
Photo of a small traditional ensuite bathroom in New York with flat-panel cabinets, grey cabinets, an alcove shower, white tiles, stone tiles, grey walls, marble flooring, a submerged sink and marble worktops.
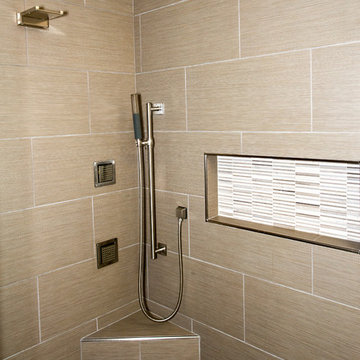
Completely remodeled this bathroom to create a modern look with tile from floor to ceiling. Rough end includes a Schulter System heated floor and a Neo angle Schulter shower. Pluming consists of a touch screen thermostatic control for operating the shower. The control unit is hooked up through the attic with a router and computer to constantly check for updates and maintenance. Finish end includes Shiloh frame less cabinets with quartzite tops. Garage door style Robern medicine cabinets with electrical set up for accessories or a lat screen TV. The latest in electrical control panels for lighting by Legrand Adorne collection.
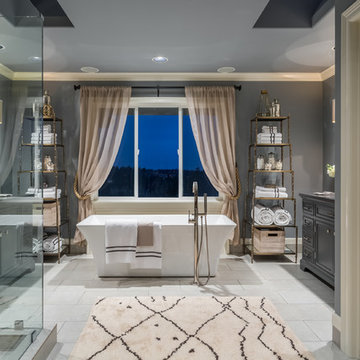
The luxurious stand-alone tub is the focal point of the master bathroom
Cory Holland Photography
Inspiration for a large traditional ensuite bathroom in Seattle with grey cabinets, a freestanding bath, a corner shower, grey walls, porcelain flooring, a submerged sink, grey floors, a hinged door and beaded cabinets.
Inspiration for a large traditional ensuite bathroom in Seattle with grey cabinets, a freestanding bath, a corner shower, grey walls, porcelain flooring, a submerged sink, grey floors, a hinged door and beaded cabinets.
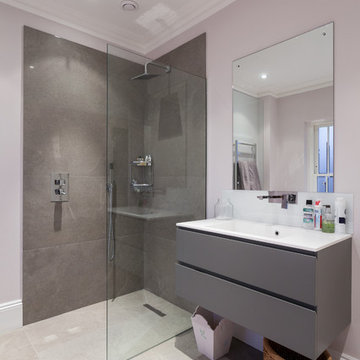
Chris Snook
This is an example of a contemporary grey and purple bathroom in London with an integrated sink, flat-panel cabinets, grey cabinets, a walk-in shower, grey tiles, purple walls and an open shower.
This is an example of a contemporary grey and purple bathroom in London with an integrated sink, flat-panel cabinets, grey cabinets, a walk-in shower, grey tiles, purple walls and an open shower.
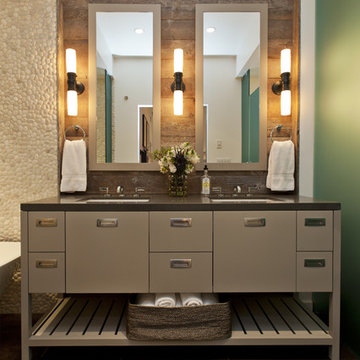
Master Bathroom- using reclaimed barn board as backsplash (treated with marine grade matte finish to protect wood from water damage), custom vanity by Fiorella Design.
Frank Paul Perez Photographer

Inspiration for a large traditional ensuite bathroom in Other with beaded cabinets, grey cabinets, a freestanding bath, a corner shower, grey tiles, porcelain tiles, white walls, porcelain flooring, a submerged sink, quartz worktops, grey floors, a hinged door, white worktops, an enclosed toilet, double sinks and a built in vanity unit.

This is an example of a medium sized contemporary ensuite bathroom in Seville with flat-panel cabinets, grey cabinets, an alcove shower, a wall mounted toilet, green tiles, grey walls, concrete flooring, a trough sink, concrete worktops, grey floors, a sliding door, grey worktops, an enclosed toilet, double sinks and a floating vanity unit.

A spa bathroom built for true relaxation. The stone look tile and warmth of the teak accent wall bring together a combination that creates a serene oasis for the homeowner.

This Odenton, MD master bathroom design fits storage, style, and a highly functional layout into a compact space. The HomeCrest maple Sedona style vanity cabinet in a willow gray finish fits neatly into an alcove and offers ample storage and space for two people to get ready. The vanity is topped by a Calacatta Vicenza Q Quartz countertop with two Kohler Archer sinks, and Mirabelle Provincetown single hole sink faucets. The corner shower has a custom glass shower enclosure with a built in shower bench and three stainless shower shelves that provide storage for key toiletries. The shower has a Delta In2ition 2-in-1 multi-function wall-mounted handheld showerhead and Mirabelle shower valve and thermostatic valve. Tile creates a soothing setting in this shower design with Sande Gray 12 x 24 tile by MSI wall tile and shaved black stone sheet shower floor tile, adding to the soothing spa-style atmosphere in the bath design. The bathroom floor is Dimensions by MSI 12 x 24 graphite tile. Two Kohler Archer single door frameless mirrored medicine cabinets offer additional storage, and Mirabelle Provincetown towel rings provide space to hang up towels.

This existing three storey Victorian Villa was completely redesigned, altering the layout on every floor and adding a new basement under the house to provide a fourth floor.
After under-pinning and constructing the new basement level, a new cinema room, wine room, and cloakroom was created, extending the existing staircase so that a central stairwell now extended over the four floors.
On the ground floor, we refurbished the existing parquet flooring and created a ‘Club Lounge’ in one of the front bay window rooms for our clients to entertain and use for evenings and parties, a new family living room linked to the large kitchen/dining area. The original cloakroom was directly off the large entrance hall under the stairs which the client disliked, so this was moved to the basement when the staircase was extended to provide the access to the new basement.
First floor was completely redesigned and changed, moving the master bedroom from one side of the house to the other, creating a new master suite with large bathroom and bay-windowed dressing room. A new lobby area was created which lead to the two children’s rooms with a feature light as this was a prominent view point from the large landing area on this floor, and finally a study room.
On the second floor the existing bedroom was remodelled and a new ensuite wet-room was created in an adjoining attic space once the structural alterations to forming a new floor and subsequent roof alterations were carried out.
A comprehensive FF&E package of loose furniture and custom designed built in furniture was installed, along with an AV system for the new cinema room and music integration for the Club Lounge and remaining floors also.
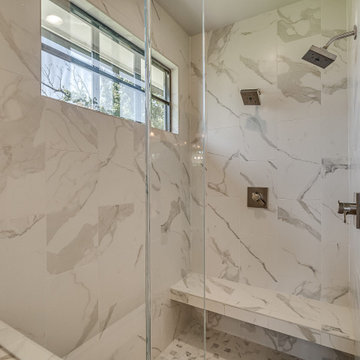
Master bathroom with glass shower door, freestanding tub.
Large country ensuite bathroom with shaker cabinets, grey cabinets, a freestanding bath, an alcove shower, white tiles, ceramic tiles, grey walls, ceramic flooring, a submerged sink, engineered stone worktops, white floors, a hinged door, white worktops, double sinks and a built in vanity unit.
Large country ensuite bathroom with shaker cabinets, grey cabinets, a freestanding bath, an alcove shower, white tiles, ceramic tiles, grey walls, ceramic flooring, a submerged sink, engineered stone worktops, white floors, a hinged door, white worktops, double sinks and a built in vanity unit.
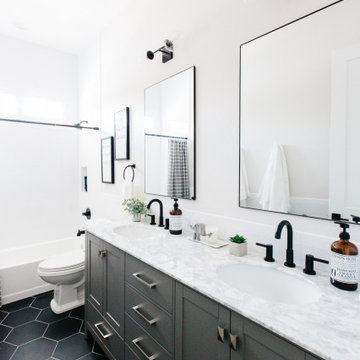
Design ideas for a classic bathroom in Phoenix with shaker cabinets, grey cabinets, an alcove bath, white walls, a submerged sink, black floors, white worktops and double sinks.
Brown Bathroom with Grey Cabinets Ideas and Designs
7

 Shelves and shelving units, like ladder shelves, will give you extra space without taking up too much floor space. Also look for wire, wicker or fabric baskets, large and small, to store items under or next to the sink, or even on the wall.
Shelves and shelving units, like ladder shelves, will give you extra space without taking up too much floor space. Also look for wire, wicker or fabric baskets, large and small, to store items under or next to the sink, or even on the wall.  The sink, the mirror, shower and/or bath are the places where you might want the clearest and strongest light. You can use these if you want it to be bright and clear. Otherwise, you might want to look at some soft, ambient lighting in the form of chandeliers, short pendants or wall lamps. You could use accent lighting around your bath in the form to create a tranquil, spa feel, as well.
The sink, the mirror, shower and/or bath are the places where you might want the clearest and strongest light. You can use these if you want it to be bright and clear. Otherwise, you might want to look at some soft, ambient lighting in the form of chandeliers, short pendants or wall lamps. You could use accent lighting around your bath in the form to create a tranquil, spa feel, as well. 