Brown Bathroom with Lino Flooring Ideas and Designs
Refine by:
Budget
Sort by:Popular Today
41 - 60 of 719 photos
Item 1 of 3
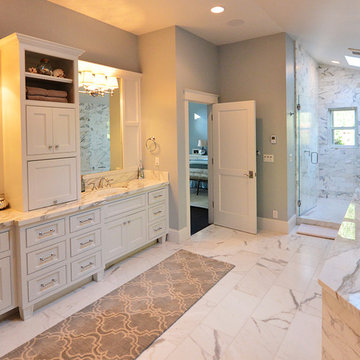
Inspiration for an expansive contemporary ensuite bathroom in San Francisco with shaker cabinets, white cabinets, a freestanding bath, a two-piece toilet, black and white tiles, grey tiles, grey walls, lino flooring, a submerged sink, marble worktops and an alcove shower.
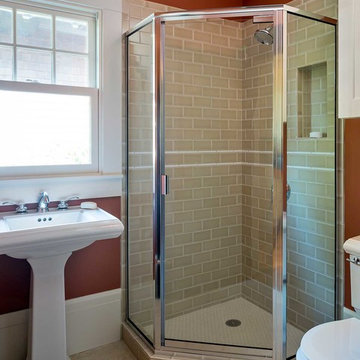
Inspiration for a small classic shower room bathroom in San Francisco with a pedestal sink, a corner shower, beige tiles, ceramic tiles, red walls, a two-piece toilet and lino flooring.
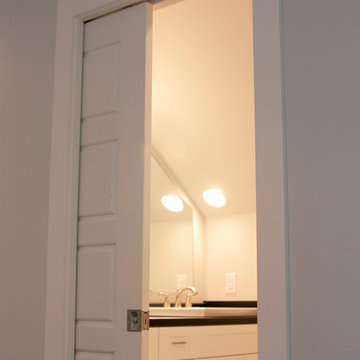
Photo of a medium sized traditional ensuite bathroom in Other with shaker cabinets, white cabinets, an alcove bath, an alcove shower, a one-piece toilet, black and white tiles, metro tiles, grey walls, lino flooring, a built-in sink and solid surface worktops.
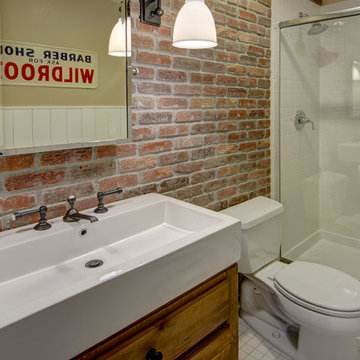
©Finished Basement Company
This is an example of a small traditional bathroom in Denver with freestanding cabinets, distressed cabinets, an alcove shower, a two-piece toilet, red tiles, metro tiles, red walls, lino flooring, an integrated sink, solid surface worktops, white floors, a hinged door and white worktops.
This is an example of a small traditional bathroom in Denver with freestanding cabinets, distressed cabinets, an alcove shower, a two-piece toilet, red tiles, metro tiles, red walls, lino flooring, an integrated sink, solid surface worktops, white floors, a hinged door and white worktops.

The owners of this home came to us with a plan to build a new high-performance home that physically and aesthetically fit on an infill lot in an old well-established neighborhood in Bellingham. The Craftsman exterior detailing, Scandinavian exterior color palette, and timber details help it blend into the older neighborhood. At the same time the clean modern interior allowed their artistic details and displayed artwork take center stage.
We started working with the owners and the design team in the later stages of design, sharing our expertise with high-performance building strategies, custom timber details, and construction cost planning. Our team then seamlessly rolled into the construction phase of the project, working with the owners and Michelle, the interior designer until the home was complete.
The owners can hardly believe the way it all came together to create a bright, comfortable, and friendly space that highlights their applied details and favorite pieces of art.
Photography by Radley Muller Photography
Design by Deborah Todd Building Design Services
Interior Design by Spiral Studios
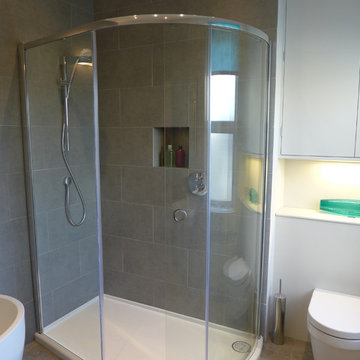
This bathroom was transformed into a contemporary hotel-chic bathroom from a poorly designed space with bath in the middle of the room and a large wardrobe at one end (!) You can see the original space on our website ....
Photo - Style Within
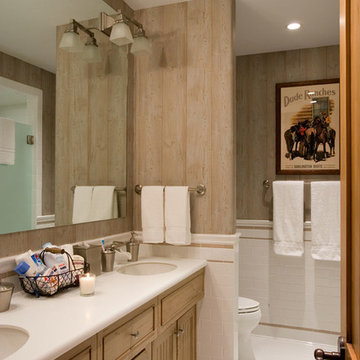
Medium sized rustic ensuite bathroom in Denver with beaded cabinets, light wood cabinets, metro tiles and lino flooring.
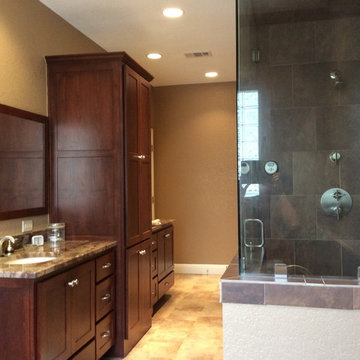
This bathroom was part of an addition to enlarge master bedroom and bath
Under mount tub with granite decking
New vanity cabinets with matching framed mirrors, granite tops with new fixtures, recessed can lighting
New shower - frameless enclosure, built in seat, steam unit built in, hand held option with diverter
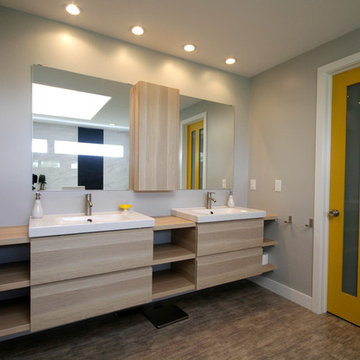
Jennifer Cohen
Large contemporary ensuite bathroom in Denver with open cabinets, light wood cabinets, grey walls, wooden worktops, a built-in bath, lino flooring, a walk-in shower, white tiles, black tiles, stone slabs and an integrated sink.
Large contemporary ensuite bathroom in Denver with open cabinets, light wood cabinets, grey walls, wooden worktops, a built-in bath, lino flooring, a walk-in shower, white tiles, black tiles, stone slabs and an integrated sink.
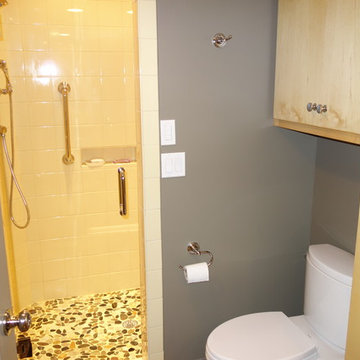
The original bath had a tiny shower, so the room was expanded to include a 5.5' x 3' step-in shower with seat and niches, hand-held sprayer and diverter valve...and 6" can vent lights with separate fan switch. 6" square tile was used to keep an element of the 80's feel in the ranch house. New tall cabinetry was installed for increased towel and supply storage.
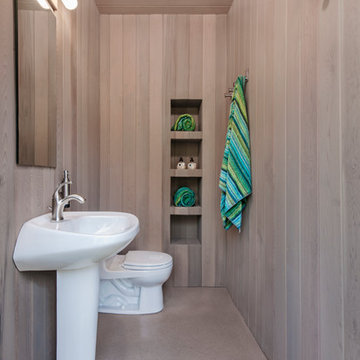
This outdoor living environment with gardens, pool and social areas overlooks the surrounding vineyard, serving as a center for family gatherings and entertaining. The new pool house blends with the existing residence and features changing and bathing rooms, an outdoor kitchen and fire place. Terraced retaining walls contain planter beds for edible gardens. Furniture was selected for climate, comfort and outdoor leisure; adding to the feel of a resort spa.
Photography by Christopher Lagos / Lagos Photography
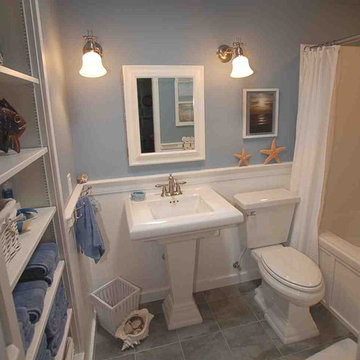
Small main floor bathroom updated to client's wishes.
Photo of a small classic shower room bathroom in Boise with a pedestal sink, open cabinets, an alcove bath, a shower/bath combination, a two-piece toilet, blue walls and lino flooring.
Photo of a small classic shower room bathroom in Boise with a pedestal sink, open cabinets, an alcove bath, a shower/bath combination, a two-piece toilet, blue walls and lino flooring.
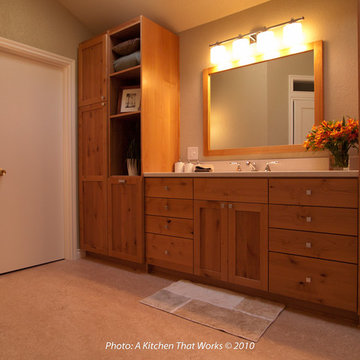
His and Hers bathroom storage helps preserve matrimonial harmony in the bathroom.
Shaker Style custom FSC alder cabinet doors/drawers on FSC maple plywood boxes, low voc paints and mdf moldings, linoleum flooring, low flow plumbing fixtures and high durability solid surface countertop and shower surround make for a low maintenance and low VOC emitting bathroom.
Tub by MTI, floor mounted tub filler by Cheviott, Lav faucet and shower trim by Grohe. Toilet by Toto.
Custom mirror.
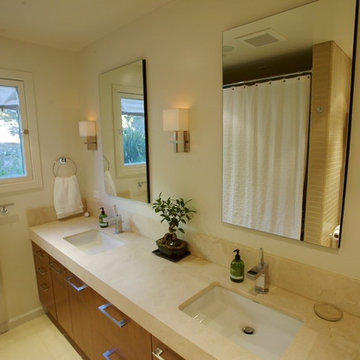
Photo of a medium sized contemporary ensuite bathroom in San Francisco with a submerged sink, flat-panel cabinets, medium wood cabinets, limestone worktops, a shower/bath combination, metro tiles, yellow walls, lino flooring and beige tiles.
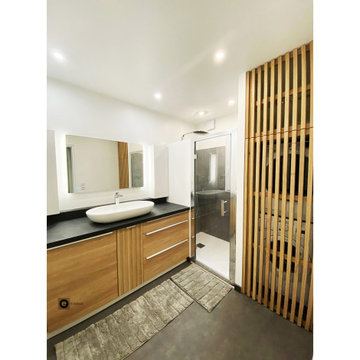
salle d'eau réalisée- Porte en Claustras avec miroir lumineux et douche à l'italienne.
Design ideas for a small contemporary shower room bathroom in Paris with louvered cabinets, brown cabinets, a built-in shower, grey tiles, cement tiles, white walls, lino flooring, a console sink, laminate worktops, black floors, a hinged door, grey worktops, a laundry area, a single sink, a built in vanity unit and tongue and groove walls.
Design ideas for a small contemporary shower room bathroom in Paris with louvered cabinets, brown cabinets, a built-in shower, grey tiles, cement tiles, white walls, lino flooring, a console sink, laminate worktops, black floors, a hinged door, grey worktops, a laundry area, a single sink, a built in vanity unit and tongue and groove walls.
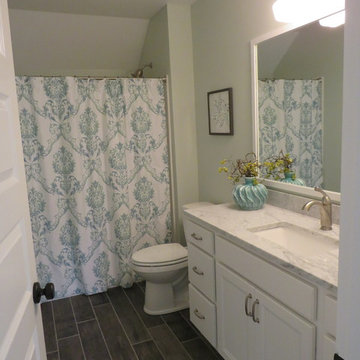
Photo of a medium sized rural shower room bathroom in Grand Rapids with white cabinets, green walls, a submerged sink, marble worktops, recessed-panel cabinets, a corner bath, a shower/bath combination, a two-piece toilet and lino flooring.
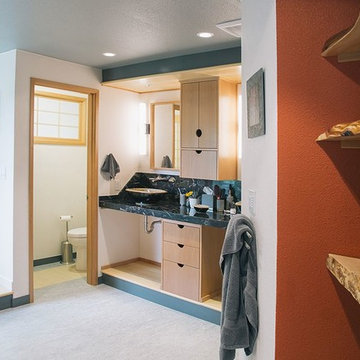
When entering this home, you'd have a hard time not acknowledging that someone with a skilled hand and strong appreciation for craft lives here. Rich woods, honest materials and homemade items are all around. We sought to bring that same vibe into their newly updated master bathroom.
See at the left and right of this photograph are the live edge shelves (created by our client). During our challenge of dividing the space, we incorporated a small entry cove-- experience before opening into the master bathroom itself.
Photography by Schweitzer Creative
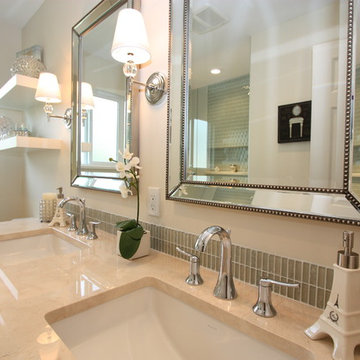
Inspiration for a medium sized classic ensuite bathroom in Vancouver with a submerged sink, recessed-panel cabinets, white cabinets, marble worktops, a shower/bath combination, beige tiles, white walls and lino flooring.
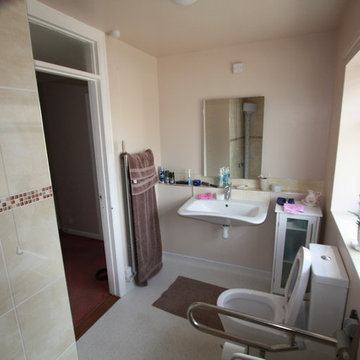
A mobility wetroom recently completed for a gentleman who uses a wheelchair. Assistive features include: concave basin for wheelchair access, pull down toilet rail, level access safety flooring, grab rail & fold down shower chair with back & arm rests.
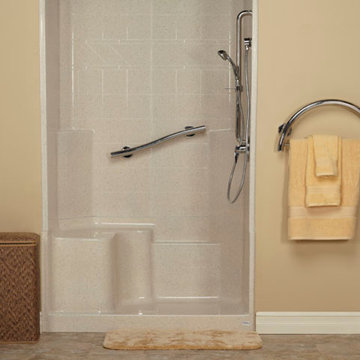
This is a 3 piece easy access shower with built in seat in a granite look solid surface finish. The wall are fully wood backed. The towel bar grab bar adds style and functionality.
Brown Bathroom with Lino Flooring Ideas and Designs
3

 Shelves and shelving units, like ladder shelves, will give you extra space without taking up too much floor space. Also look for wire, wicker or fabric baskets, large and small, to store items under or next to the sink, or even on the wall.
Shelves and shelving units, like ladder shelves, will give you extra space without taking up too much floor space. Also look for wire, wicker or fabric baskets, large and small, to store items under or next to the sink, or even on the wall.  The sink, the mirror, shower and/or bath are the places where you might want the clearest and strongest light. You can use these if you want it to be bright and clear. Otherwise, you might want to look at some soft, ambient lighting in the form of chandeliers, short pendants or wall lamps. You could use accent lighting around your bath in the form to create a tranquil, spa feel, as well.
The sink, the mirror, shower and/or bath are the places where you might want the clearest and strongest light. You can use these if you want it to be bright and clear. Otherwise, you might want to look at some soft, ambient lighting in the form of chandeliers, short pendants or wall lamps. You could use accent lighting around your bath in the form to create a tranquil, spa feel, as well. 