Brown Bathroom with Marble Flooring Ideas and Designs
Refine by:
Budget
Sort by:Popular Today
101 - 120 of 13,906 photos
Item 1 of 3
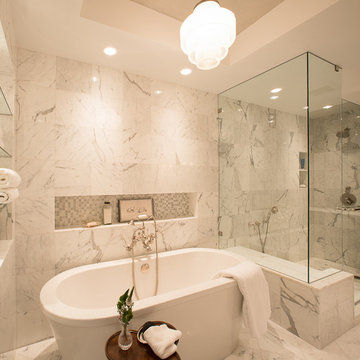
Large traditional ensuite bathroom in Houston with a freestanding bath, a corner shower, white tiles, marble tiles, grey walls, marble flooring, grey floors and a hinged door.

Travis Peterson
Photo of an expansive traditional ensuite bathroom in Seattle with medium wood cabinets, a freestanding bath, a double shower, a two-piece toilet, white tiles, grey walls, marble flooring, a submerged sink, marble worktops and shaker cabinets.
Photo of an expansive traditional ensuite bathroom in Seattle with medium wood cabinets, a freestanding bath, a double shower, a two-piece toilet, white tiles, grey walls, marble flooring, a submerged sink, marble worktops and shaker cabinets.
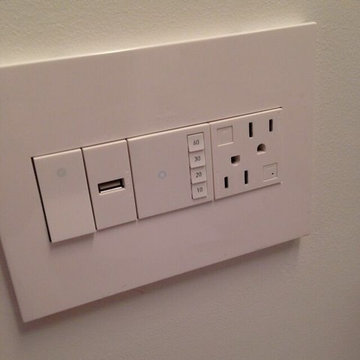
Scattered electrical outlets and switches were replaced by a single gang incorporating 2 gfi outlets, timed fan control, USB port and paddle switch for overhead light.
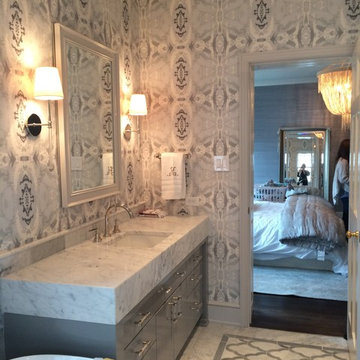
125-5 Grey Ivory Wallpaper installed in master bath. For more information on this wallpaper, please click the link or email lindsay@lindsaycowles.com
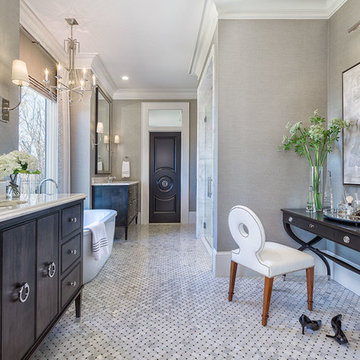
Interior Design: Fowler Interiors
Photography: Inspiro 8 Studios
Photo of a large classic ensuite bathroom in Other with dark wood cabinets, a freestanding bath, grey tiles, mosaic tiles, grey walls, marble flooring, a submerged sink, marble worktops and beaded cabinets.
Photo of a large classic ensuite bathroom in Other with dark wood cabinets, a freestanding bath, grey tiles, mosaic tiles, grey walls, marble flooring, a submerged sink, marble worktops and beaded cabinets.
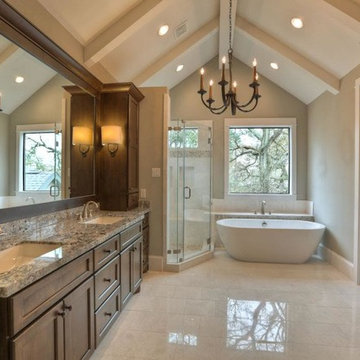
Design ideas for a large traditional ensuite bathroom in Houston with recessed-panel cabinets, dark wood cabinets, a freestanding bath, a corner shower, a two-piece toilet, beige tiles, brown tiles, white tiles, mosaic tiles, beige walls, a submerged sink, granite worktops, marble flooring, beige floors and a hinged door.
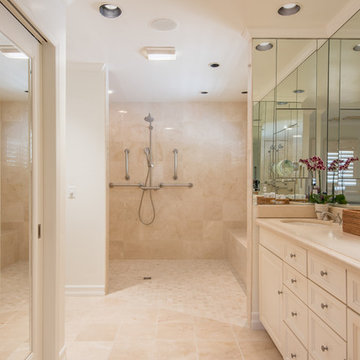
This beautiful master bathroom remodel entailed a few unique changes. This space was remodeled to be handicap accessible. The entrance to the master bath was widen
and the dam was removed for easy entry making the shower a complete walk allowing for easy entering. In the shower the bench was elongated and tiled with Marfil 12x12 polishe3d marble tile. In the shower they depressed the drain in order to successfully make the space fully accessible in a wheel chair and installed multiple grab bars. Another feature in the shower was the Hansgrohe Green shower pipe with a rain head and hand shower with a thermostatic mixer and valve trim. The existing closet was made smaller to provide more space around the toilet area.
Photography By Scott Basile
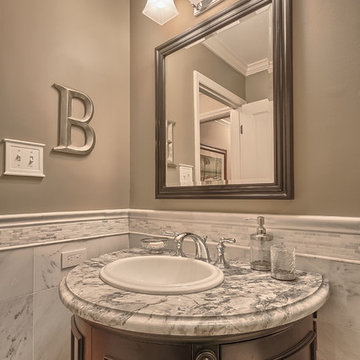
Michael Terrell
Design ideas for a small classic bathroom in St Louis with a built-in sink, dark wood cabinets, granite worktops, an alcove bath, a shower/bath combination, a one-piece toilet, white tiles, stone tiles, green walls, marble flooring and freestanding cabinets.
Design ideas for a small classic bathroom in St Louis with a built-in sink, dark wood cabinets, granite worktops, an alcove bath, a shower/bath combination, a one-piece toilet, white tiles, stone tiles, green walls, marble flooring and freestanding cabinets.
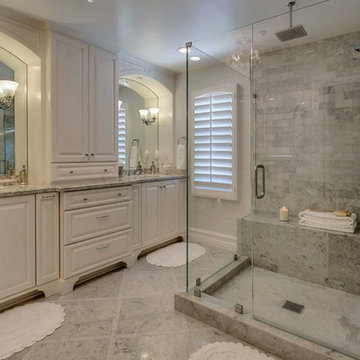
After completing their son’s room, we decided to continue the designing in my client’s master bathroom in Rancho Cucamonga, CA. Not only were the finishes completely overhauled, but the space plan was reconfigured too. They no longer wanted their soaking tub and requested a larger shower with a rain head and more counter top space and cabinetry. The couple wanted something that was not too trendy and desired a space that would look classic and stand the test of time. What better way to give them that than with marble, white cabinets and a chandelier to boot? This newly renovated master bath now features Cambria quartz counters, custom white cabinetry, marble flooring in a diamond pattern with mini-mosaic accents, a classic subway marble shower surround, frameless glass, new recessed and accent lighting, chrome fixtures, a coat of fresh grey paint on the walls and a few accessories to make the space feel complete.
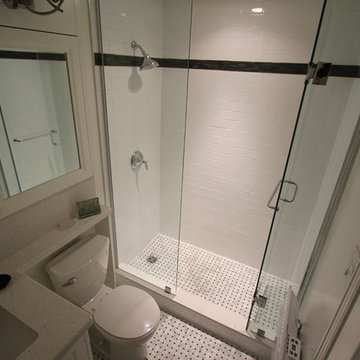
This bathroom was very small, and in a condo you are restricted on where plumbing can go. Storage needs to be maximized so the old fashioned banjo top makes a comeback in quartz. The right side of the mirror is actually hiding pipes. Genius right? Using the same floor in the shower and the bathroom gives the sense of a large space. And crown moulding with L'rail to the ceiling gives an elegant look. We loved doing this condo project. Mark and Terry were so pleased with the results.
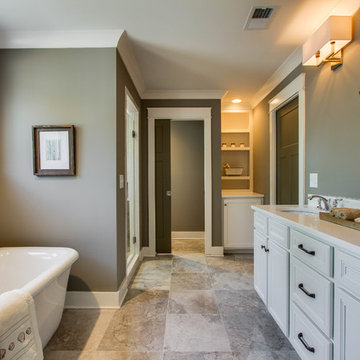
Showcase Photographers
This is an example of a medium sized traditional ensuite bathroom in Nashville with a submerged sink, recessed-panel cabinets, white cabinets, engineered stone worktops, a freestanding bath, an alcove shower, a two-piece toilet, grey tiles, stone tiles, grey walls and marble flooring.
This is an example of a medium sized traditional ensuite bathroom in Nashville with a submerged sink, recessed-panel cabinets, white cabinets, engineered stone worktops, a freestanding bath, an alcove shower, a two-piece toilet, grey tiles, stone tiles, grey walls and marble flooring.
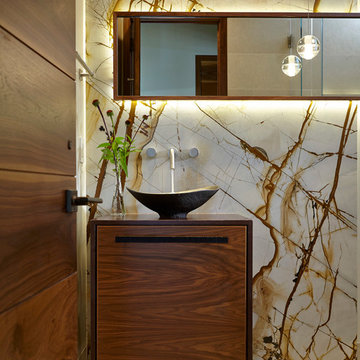
Photo Credit: Eric Zepeda
Medium sized modern shower room bathroom in San Francisco with a vessel sink, flat-panel cabinets, medium wood cabinets, wooden worktops, beige tiles, stone slabs, a freestanding bath, a corner shower, a two-piece toilet, beige walls, marble flooring, beige floors and a hinged door.
Medium sized modern shower room bathroom in San Francisco with a vessel sink, flat-panel cabinets, medium wood cabinets, wooden worktops, beige tiles, stone slabs, a freestanding bath, a corner shower, a two-piece toilet, beige walls, marble flooring, beige floors and a hinged door.

Frosted pocket doors seductively invite you into this master bath retreat. Marble flooring meticulously cut into a herringbone pattern draws your eye to the stunning Victoria and Albert soaking tub. The window shades filter the natural light to produce a romantic quality to this spa-like oasis.
Toulouse Victoria & Albert Tub
Ann Sacks Tile (walls are White Thassos, floor is Asher Grey and shower floor is White Thassos/Celeste Blue Basket weave)
JADO Floor mounted tub fill in polished chrome
Paint is Sherwin Williams "Waterscape" #SW6470
Matthew Harrer Photography

Black and white can never make a comeback, because it's always around. Such a classic combo that never gets old and we had lots of fun creating a fun and functional space in this jack and jill bathroom. Used by one of the client's sons as well as being the bathroom for overnight guests, this space needed to not only have enough foot space for two, but be "cool" enough for a teenage boy to appreciate and show off to his friends.
The vanity cabinet is a freestanding unit from WW Woods Shiloh collection in their Black paint color. A simple inset door style - Aspen - keeps it looking clean while really making it a furniture look. All of the tile is marble and sourced from Daltile, in Carrara White and Nero Marquina (black). The accent wall is the 6" hex black/white blend. All of the plumbing fixtures and hardware are from the Brizo Litze collection in a Luxe Gold finish. Countertop is Caesarstone Blizzard 3cm quartz.

Photo of a large classic ensuite bathroom in Phoenix with beige cabinets, a freestanding bath, a walk-in shower, a two-piece toilet, white tiles, marble tiles, white walls, marble flooring, a vessel sink, engineered stone worktops, white floors, a hinged door, white worktops, a shower bench, double sinks, a built in vanity unit, a vaulted ceiling, wallpapered walls and shaker cabinets.
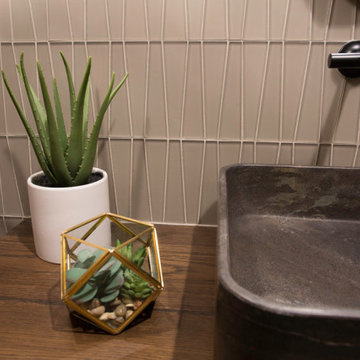
Inspiration for a small contemporary bathroom in Denver with a one-piece toilet, glass tiles, marble flooring, a vessel sink, wooden worktops, brown worktops, a single sink, a floating vanity unit and wallpapered walls.

2021 - 3,100 square foot Coastal Farmhouse Style Residence completed with French oak hardwood floors throughout, light and bright with black and natural accents.

Calm and serene master with steam shower and double shower head. Low sheen walnut cabinets add warmth and color
Large midcentury ensuite bathroom in Chicago with medium wood cabinets, a freestanding bath, a double shower, a one-piece toilet, grey tiles, marble tiles, grey walls, marble flooring, a submerged sink, engineered stone worktops, grey floors, a hinged door, white worktops, a shower bench, double sinks, a built in vanity unit and shaker cabinets.
Large midcentury ensuite bathroom in Chicago with medium wood cabinets, a freestanding bath, a double shower, a one-piece toilet, grey tiles, marble tiles, grey walls, marble flooring, a submerged sink, engineered stone worktops, grey floors, a hinged door, white worktops, a shower bench, double sinks, a built in vanity unit and shaker cabinets.
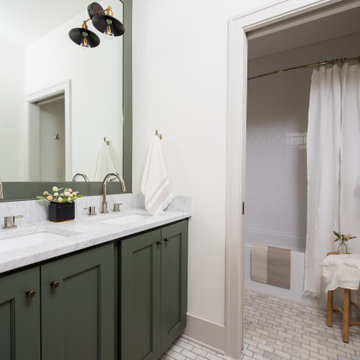
Inspiration for a medium sized traditional shower room bathroom in Indianapolis with shaker cabinets, green cabinets, an alcove bath, an alcove shower, white tiles, ceramic tiles, marble flooring, a submerged sink, marble worktops, white floors, a shower curtain, white worktops, double sinks, a built in vanity unit and white walls.
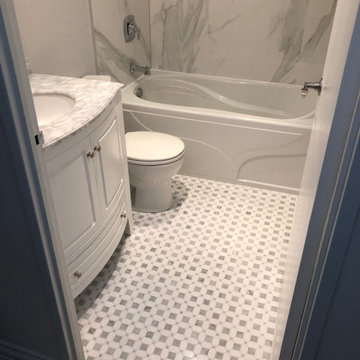
Medium sized traditional shower room bathroom in Toronto with raised-panel cabinets, white cabinets, an alcove bath, a shower/bath combination, grey tiles, marble tiles, grey walls, marble flooring, a submerged sink, granite worktops, multi-coloured floors and grey worktops.
Brown Bathroom with Marble Flooring Ideas and Designs
6

 Shelves and shelving units, like ladder shelves, will give you extra space without taking up too much floor space. Also look for wire, wicker or fabric baskets, large and small, to store items under or next to the sink, or even on the wall.
Shelves and shelving units, like ladder shelves, will give you extra space without taking up too much floor space. Also look for wire, wicker or fabric baskets, large and small, to store items under or next to the sink, or even on the wall.  The sink, the mirror, shower and/or bath are the places where you might want the clearest and strongest light. You can use these if you want it to be bright and clear. Otherwise, you might want to look at some soft, ambient lighting in the form of chandeliers, short pendants or wall lamps. You could use accent lighting around your bath in the form to create a tranquil, spa feel, as well.
The sink, the mirror, shower and/or bath are the places where you might want the clearest and strongest light. You can use these if you want it to be bright and clear. Otherwise, you might want to look at some soft, ambient lighting in the form of chandeliers, short pendants or wall lamps. You could use accent lighting around your bath in the form to create a tranquil, spa feel, as well. 