Brown Bathroom with Marble Flooring Ideas and Designs
Refine by:
Budget
Sort by:Popular Today
141 - 160 of 13,906 photos
Item 1 of 3

Stephani Buchman Photography
Inspiration for a medium sized classic family bathroom in Toronto with a trough sink, grey cabinets, blue tiles, mosaic tiles, blue walls, engineered stone worktops, a shower/bath combination, a one-piece toilet, marble flooring, an alcove bath, white floors, a shower curtain, white worktops and recessed-panel cabinets.
Inspiration for a medium sized classic family bathroom in Toronto with a trough sink, grey cabinets, blue tiles, mosaic tiles, blue walls, engineered stone worktops, a shower/bath combination, a one-piece toilet, marble flooring, an alcove bath, white floors, a shower curtain, white worktops and recessed-panel cabinets.

This spacious bathroom renovation was featured on Houzz. The toilet and shower stalls are separated and offer privacy using frosted glass doors and divider walls. The light color floor, walls and ceiling make this space feel even larger, while keeping it light and clean.
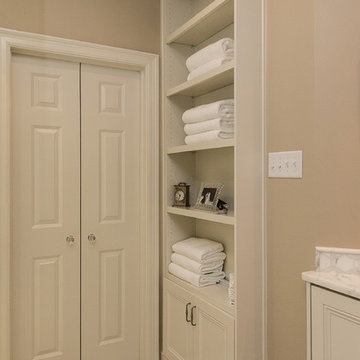
Medium sized traditional ensuite bathroom in New Orleans with a submerged sink, recessed-panel cabinets, white cabinets, marble worktops, a built-in bath, a walk-in shower, a one-piece toilet, white tiles, metro tiles and marble flooring.
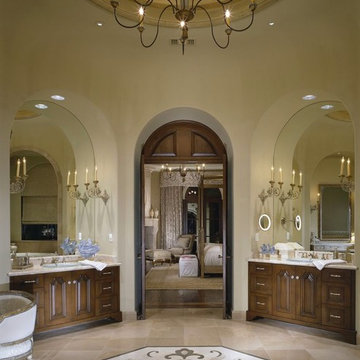
Photo of a mediterranean ensuite bathroom in Houston with medium wood cabinets, beige walls, marble flooring and beige floors.
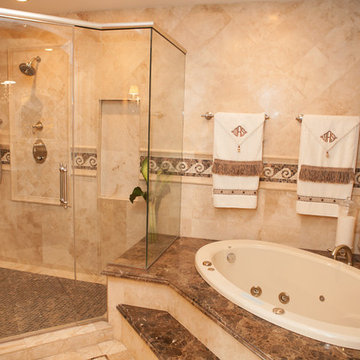
This luxurious master bath was designed to integrate bathing and showering conveniently in one area without the use of walls or separation. The marble tub deck runs seamlessly directly into the shower area creating a bench area for sitting and toweling off. The beautiful tumbled marble tile design creates a lovely floor to ceiling backdrop for a fully tiled wall detail. The waterfall edges to double-stacked 3/4" marble accentuates the elegance of the finished space. Body sprays in the shower are placed just right to give the user the perfect spa experience. A built in mirror and delicate vanity finishes off this eloquently tailored bath for the most discriminating homeowner.
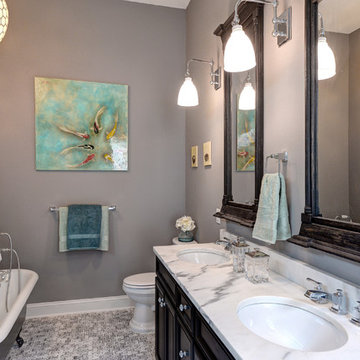
Master bath view 2 with reclaimed claw-foot tub, vintage-style wood mirrors, a large Capiz pendant light over tub and marble throughout.
This is an example of a medium sized traditional bathroom in Atlanta with a submerged sink, black cabinets, marble worktops, a claw-foot bath, a walk-in shower, white tiles, grey walls, marble flooring and recessed-panel cabinets.
This is an example of a medium sized traditional bathroom in Atlanta with a submerged sink, black cabinets, marble worktops, a claw-foot bath, a walk-in shower, white tiles, grey walls, marble flooring and recessed-panel cabinets.
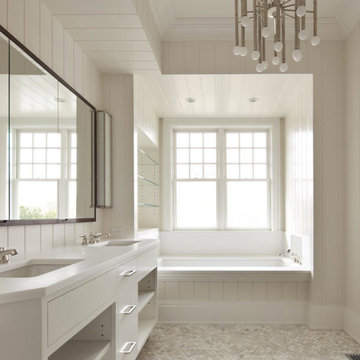
The first floor junior suite bathroom.
Medium sized classic shower room bathroom in New York with flat-panel cabinets, white cabinets, an alcove bath, a one-piece toilet, white walls, marble flooring, a submerged sink, engineered stone worktops and white floors.
Medium sized classic shower room bathroom in New York with flat-panel cabinets, white cabinets, an alcove bath, a one-piece toilet, white walls, marble flooring, a submerged sink, engineered stone worktops and white floors.
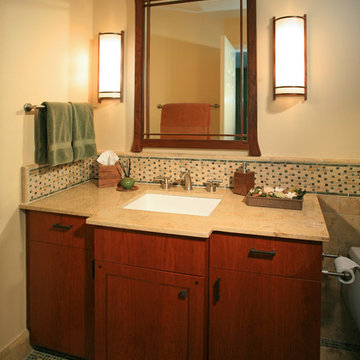
A guest bath with a custom breakfront cabinet and tile design. Accent tiles are spread throughout border on the backsplash as well as along the perimeter of the room. Simple slab front cabinet doors with stained accents allow the intricate mirror to be a show piece in the room. Two light sconces compliment the style of the mirror and create a glow at eye level.
Photo by: Tom Queally

Second floor bathroom renovation with skylight shower, marble counter, shower, and floor.
Weigley Photography
Design ideas for a traditional bathroom in New York with raised-panel cabinets, white cabinets, an alcove shower, a one-piece toilet, white tiles, marble tiles, blue walls, marble flooring, a submerged sink, marble worktops, black floors, a hinged door and green worktops.
Design ideas for a traditional bathroom in New York with raised-panel cabinets, white cabinets, an alcove shower, a one-piece toilet, white tiles, marble tiles, blue walls, marble flooring, a submerged sink, marble worktops, black floors, a hinged door and green worktops.

This custom cottage designed and built by Aaron Bollman is nestled in the Saugerties, NY. Situated in virgin forest at the foot of the Catskill mountains overlooking a babling brook, this hand crafted home both charms and relaxes the senses.

This is an example of a large contemporary ensuite bathroom in Los Angeles with medium wood cabinets, a freestanding bath, a corner shower, a one-piece toilet, grey tiles, porcelain tiles, marble flooring, a submerged sink, marble worktops, white floors, a hinged door, white worktops, double sinks, a built in vanity unit and flat-panel cabinets.
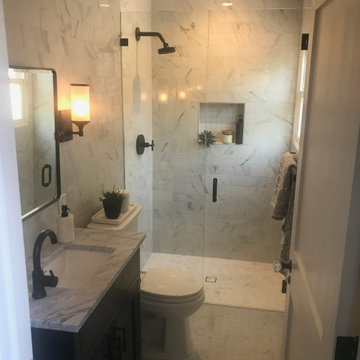
A complete gut and remodel of an existing bathroom. New curb less shower pan, shampoo niche, frames glass doors and custom vanity.
This is an example of a small contemporary bathroom in Portland with shaker cabinets, black cabinets, a built-in shower, a two-piece toilet, white tiles, marble tiles, white walls, marble flooring, a submerged sink, marble worktops, white floors, a hinged door, white worktops, a wall niche, a single sink and a freestanding vanity unit.
This is an example of a small contemporary bathroom in Portland with shaker cabinets, black cabinets, a built-in shower, a two-piece toilet, white tiles, marble tiles, white walls, marble flooring, a submerged sink, marble worktops, white floors, a hinged door, white worktops, a wall niche, a single sink and a freestanding vanity unit.
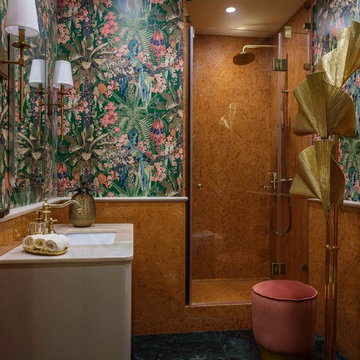
Medium sized contemporary bathroom in Moscow with beige cabinets, an alcove shower, marble tiles, multi-coloured walls, marble flooring, a submerged sink, marble worktops, green floors, a hinged door, beige worktops and orange tiles.
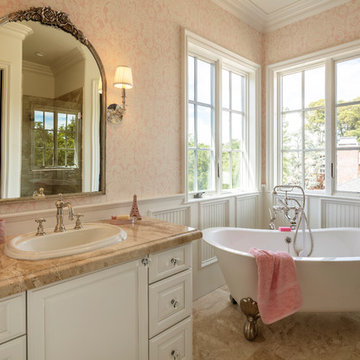
Elegant French bathroom with freestanding tub and wainscoting.
This is an example of a medium sized classic shower room bathroom in San Francisco with shaker cabinets, white cabinets, a freestanding bath, an alcove shower, pink walls, marble flooring, a built-in sink, granite worktops, beige floors, a hinged door and beige worktops.
This is an example of a medium sized classic shower room bathroom in San Francisco with shaker cabinets, white cabinets, a freestanding bath, an alcove shower, pink walls, marble flooring, a built-in sink, granite worktops, beige floors, a hinged door and beige worktops.
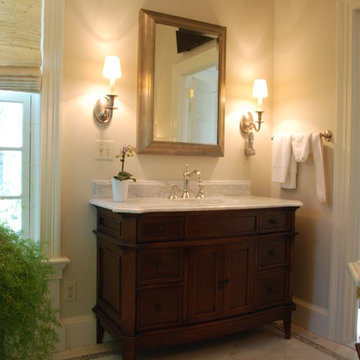
This home is quint-essential perfection with the collaboration of architect, kitchen design and interior decorator.
McNeill Baker designed the home, Hunt Country Kitchens (Kathy Gray) design the kitchen, and Daniel J. Moore Designs handled colors and furnishings.
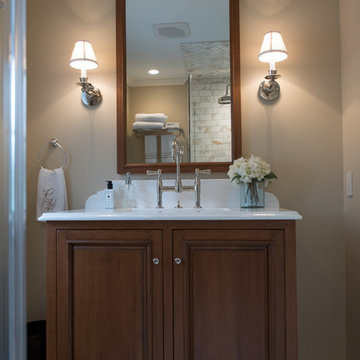
Jarrett Design is grateful for repeat clients, especially when they have impeccable taste.
In this case, we started with their guest bath. An antique-inspired, hand-pegged vanity from our Nest collection, in hand-planed quarter-sawn cherry with metal capped feet, sets the tone. Calcutta Gold marble warms the room while being complimented by a white marble top and traditional backsplash. Polished nickel fixtures, lighting, and hardware selected by the client add elegance. A special bathroom for special guests.
Next on the list were the laundry area, bar and fireplace. The laundry area greets those who enter through the casual back foyer of the home. It also backs up to the kitchen and breakfast nook. The clients wanted this area to be as beautiful as the other areas of the home and the visible washer and dryer were detracting from their vision. They also were hoping to allow this area to serve double duty as a buffet when they were entertaining. So, the decision was made to hide the washer and dryer with pocket doors. The new cabinetry had to match the existing wall cabinets in style and finish, which is no small task. Our Nest artist came to the rescue. A five-piece soapstone sink and distressed counter top complete the space with a nod to the past.
Our clients wished to add a beverage refrigerator to the existing bar. The wall cabinets were kept in place again. Inspired by a beloved antique corner cupboard also in this sitting room, we decided to use stained cabinetry for the base and refrigerator panel. Soapstone was used for the top and new fireplace surround, bringing continuity from the nearby back foyer.
Last, but definitely not least, the kitchen, banquette and powder room were addressed. The clients removed a glass door in lieu of a wide window to create a cozy breakfast nook featuring a Nest banquette base and table. Brackets for the bench were designed in keeping with the traditional details of the home. A handy drawer was incorporated. The double vase pedestal table with breadboard ends seats six comfortably.
The powder room was updated with another antique reproduction vanity and beautiful vessel sink.
While the kitchen was beautifully done, it was showing its age and functional improvements were desired. This room, like the laundry room, was a project that included existing cabinetry mixed with matching new cabinetry. Precision was necessary. For better function and flow, the cooking surface was relocated from the island to the side wall. Instead of a cooktop with separate wall ovens, the clients opted for a pro style range. These design changes not only make prepping and cooking in the space much more enjoyable, but also allow for a wood hood flanked by bracketed glass cabinets to act a gorgeous focal point. Other changes included removing a small desk in lieu of a dresser style counter height base cabinet. This provided improved counter space and storage. The new island gave better storage, uninterrupted counter space and a perch for the cook or company. Calacatta Gold quartz tops are complimented by a natural limestone floor. A classic apron sink and faucet along with thoughtful cabinetry details are the icing on the cake. Don’t miss the clients’ fabulous collection of serving and display pieces! We told you they have impeccable taste!
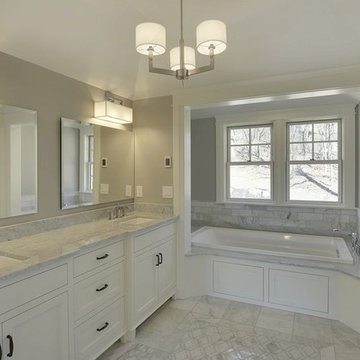
This is an example of a large classic ensuite bathroom in Minneapolis with shaker cabinets, white cabinets, an alcove bath, an alcove shower, white tiles, marble tiles, grey walls, marble flooring, a submerged sink and marble worktops.

Inspiration for an expansive victorian ensuite bathroom in Dallas with grey cabinets, a built-in bath, white tiles, an alcove shower, marble tiles, multi-coloured walls, marble flooring and marble worktops.
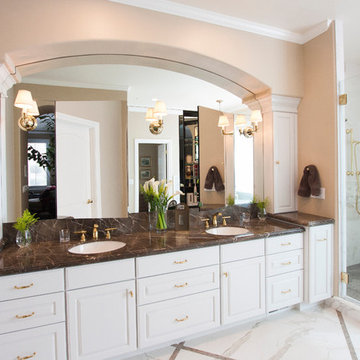
Photos by Nicole Fraser-Herron
Inspiration for a large classic ensuite bathroom in Other with white cabinets, porcelain tiles, beige walls, a submerged sink, marble worktops, a corner shower, marble flooring, a hinged door and recessed-panel cabinets.
Inspiration for a large classic ensuite bathroom in Other with white cabinets, porcelain tiles, beige walls, a submerged sink, marble worktops, a corner shower, marble flooring, a hinged door and recessed-panel cabinets.
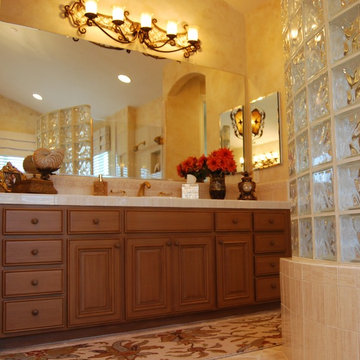
Faux-finished, glazed walls accent an Italian marble floor, wrought iron Mediterranean-style light fixtures, Phylrich satin-gold faucets, Edgar Berebi cabinet hardware and elegant accessories.
Brown Bathroom with Marble Flooring Ideas and Designs
8

 Shelves and shelving units, like ladder shelves, will give you extra space without taking up too much floor space. Also look for wire, wicker or fabric baskets, large and small, to store items under or next to the sink, or even on the wall.
Shelves and shelving units, like ladder shelves, will give you extra space without taking up too much floor space. Also look for wire, wicker or fabric baskets, large and small, to store items under or next to the sink, or even on the wall.  The sink, the mirror, shower and/or bath are the places where you might want the clearest and strongest light. You can use these if you want it to be bright and clear. Otherwise, you might want to look at some soft, ambient lighting in the form of chandeliers, short pendants or wall lamps. You could use accent lighting around your bath in the form to create a tranquil, spa feel, as well.
The sink, the mirror, shower and/or bath are the places where you might want the clearest and strongest light. You can use these if you want it to be bright and clear. Otherwise, you might want to look at some soft, ambient lighting in the form of chandeliers, short pendants or wall lamps. You could use accent lighting around your bath in the form to create a tranquil, spa feel, as well. 