Brown Bathroom with Soapstone Worktops Ideas and Designs
Refine by:
Budget
Sort by:Popular Today
1 - 20 of 884 photos
Item 1 of 3

Medium sized rural shower room bathroom in Austin with beige walls, an integrated sink, black floors, grey worktops, open cabinets, an alcove shower, multi-coloured tiles, limestone tiles, limestone flooring, soapstone worktops and a hinged door.
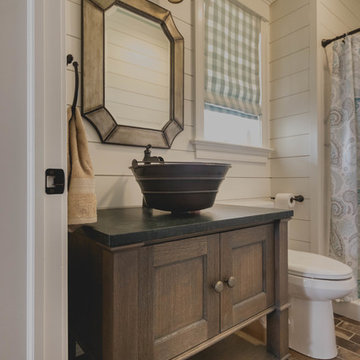
Photo by Nate Martin
Medium sized traditional shower room bathroom in Other with recessed-panel cabinets, medium wood cabinets, an alcove shower, ceramic flooring, a vessel sink, soapstone worktops, multi-coloured floors, a shower curtain and multi-coloured worktops.
Medium sized traditional shower room bathroom in Other with recessed-panel cabinets, medium wood cabinets, an alcove shower, ceramic flooring, a vessel sink, soapstone worktops, multi-coloured floors, a shower curtain and multi-coloured worktops.

Design ideas for a rustic ensuite bathroom in Omaha with shaker cabinets, medium wood cabinets, a freestanding bath, a walk-in shower, brown tiles, stone tiles and soapstone worktops.
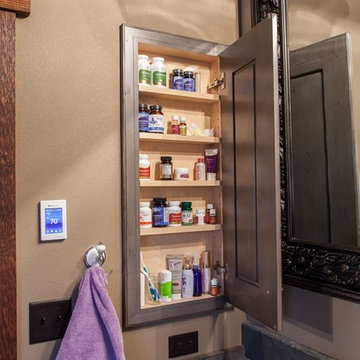
Medium sized rural ensuite bathroom in Other with freestanding cabinets, brown cabinets, a claw-foot bath, an alcove shower, beige walls, mosaic tile flooring, a wall-mounted sink, soapstone worktops, white floors and a shower curtain.
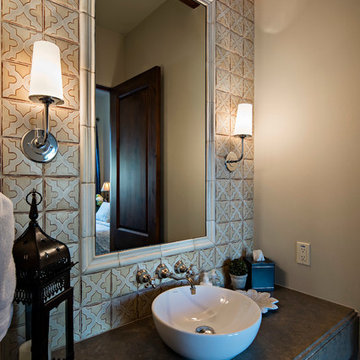
Steven Thompson
Design ideas for a medium sized mediterranean shower room bathroom in Phoenix with open cabinets, white cabinets, grey tiles, stone tiles, beige walls, a vessel sink and soapstone worktops.
Design ideas for a medium sized mediterranean shower room bathroom in Phoenix with open cabinets, white cabinets, grey tiles, stone tiles, beige walls, a vessel sink and soapstone worktops.
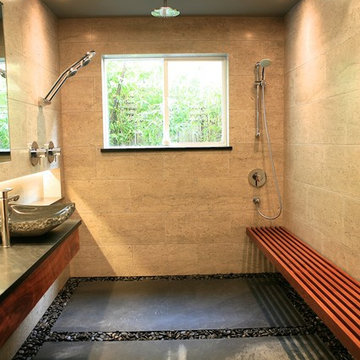
Beautiful bathroom addition with a curbless shower, river rock and basalt stone floor, floating custom Koa vanity and a custom Ipe shower bench.
Medium sized world-inspired ensuite bathroom in Other with a vessel sink, flat-panel cabinets, dark wood cabinets, soapstone worktops, a built-in shower, grey tiles, stone tiles and grey walls.
Medium sized world-inspired ensuite bathroom in Other with a vessel sink, flat-panel cabinets, dark wood cabinets, soapstone worktops, a built-in shower, grey tiles, stone tiles and grey walls.

Custom master bath renovation designed for spa-like experience. Contemporary custom floating washed oak vanity with Virginia Soapstone top, tambour wall storage, brushed gold wall-mounted faucets. Concealed light tape illuminating volume ceiling, tiled shower with privacy glass window to exterior; matte pedestal tub. Niches throughout for organized storage.

Photo of a contemporary ensuite bathroom in Philadelphia with flat-panel cabinets, white tiles, metro tiles, white walls, soapstone worktops, black worktops, double sinks and a floating vanity unit.
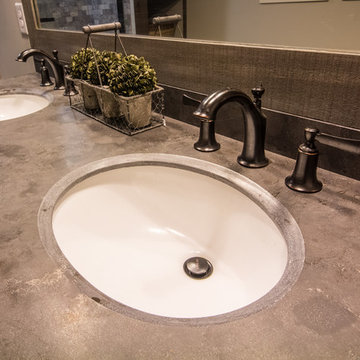
Inspiration for a country ensuite bathroom in Atlanta with louvered cabinets, light wood cabinets, a built-in bath, a shower/bath combination, a two-piece toilet, grey tiles, stone tiles, white walls, porcelain flooring, a submerged sink, soapstone worktops, grey floors, a sliding door and grey worktops.

The 2nd floor hall bath is a charming Craftsman showpiece. The attention to detail is highlighted through the white scroll tile backsplash, wood wainscot, chair rail and wood framed mirror. The green subway tile shower tub surround is the focal point of the room, while the white hex tile with black grout is a timeless throwback to the Arts & Crafts period.

Medium sized rustic ensuite bathroom in Other with shaker cabinets, white cabinets, a freestanding bath, an alcove shower, a two-piece toilet, beige tiles, mosaic tiles, beige walls, porcelain flooring, a trough sink, soapstone worktops, beige floors and black worktops.

Steam shower with Fireclay "Calcite" field tile with white oak cabinets and floor. Photo by Clark Dugger
Design ideas for a medium sized retro shower room bathroom in Los Angeles with shaker cabinets, light wood cabinets, an alcove shower, a wall mounted toilet, white tiles, ceramic tiles, white walls, light hardwood flooring, a submerged sink, soapstone worktops, yellow floors and a hinged door.
Design ideas for a medium sized retro shower room bathroom in Los Angeles with shaker cabinets, light wood cabinets, an alcove shower, a wall mounted toilet, white tiles, ceramic tiles, white walls, light hardwood flooring, a submerged sink, soapstone worktops, yellow floors and a hinged door.
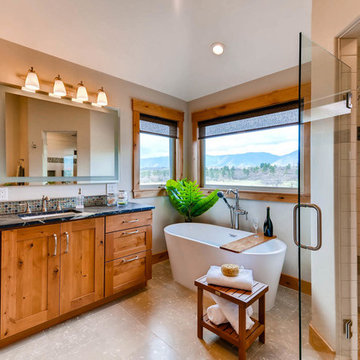
Design ideas for a large traditional ensuite bathroom in Denver with shaker cabinets, a freestanding bath, limestone flooring, a submerged sink, soapstone worktops, medium wood cabinets, beige walls, a hinged door, a corner shower, a two-piece toilet, beige tiles, mosaic tiles and grey floors.
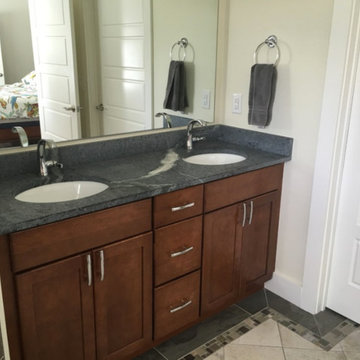
Medium sized classic ensuite bathroom in Richmond with shaker cabinets, dark wood cabinets, white walls, ceramic flooring, a submerged sink and soapstone worktops.
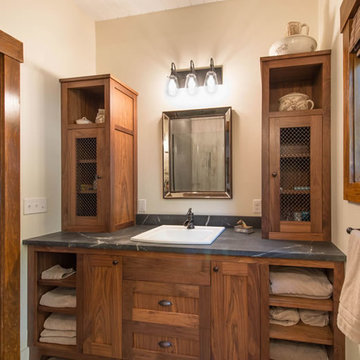
Design ideas for a medium sized rural ensuite bathroom in Other with recessed-panel cabinets, dark wood cabinets, a corner shower, grey tiles, white walls, concrete flooring, a built-in sink, soapstone worktops, cement tiles, grey floors and a hinged door.
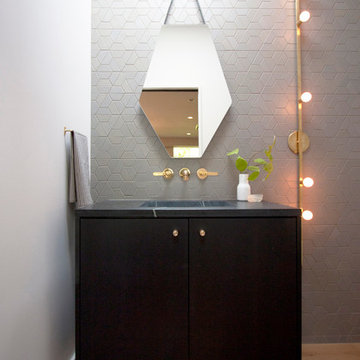
This is an example of a contemporary bathroom in Portland with flat-panel cabinets, black cabinets, grey tiles, grey walls, light hardwood flooring, ceramic tiles, soapstone worktops and an integrated sink.

Lee Manning Photography
Inspiration for a medium sized farmhouse shower room bathroom in Los Angeles with a submerged sink, medium wood cabinets, soapstone worktops, white walls, medium hardwood flooring and flat-panel cabinets.
Inspiration for a medium sized farmhouse shower room bathroom in Los Angeles with a submerged sink, medium wood cabinets, soapstone worktops, white walls, medium hardwood flooring and flat-panel cabinets.

The 800 square-foot guest cottage is located on the footprint of a slightly smaller original cottage that was built three generations ago. With a failing structural system, the existing cottage had a very low sloping roof, did not provide for a lot of natural light and was not energy efficient. Utilizing high performing windows, doors and insulation, a total transformation of the structure occurred. A combination of clapboard and shingle siding, with standout touches of modern elegance, welcomes guests to their cozy retreat.
The cottage consists of the main living area, a small galley style kitchen, master bedroom, bathroom and sleeping loft above. The loft construction was a timber frame system utilizing recycled timbers from the Balsams Resort in northern New Hampshire. The stones for the front steps and hearth of the fireplace came from the existing cottage’s granite chimney. Stylistically, the design is a mix of both a “Cottage” style of architecture with some clean and simple “Tech” style features, such as the air-craft cable and metal railing system. The color red was used as a highlight feature, accentuated on the shed dormer window exterior frames, the vintage looking range, the sliding doors and other interior elements.
Photographer: John Hession
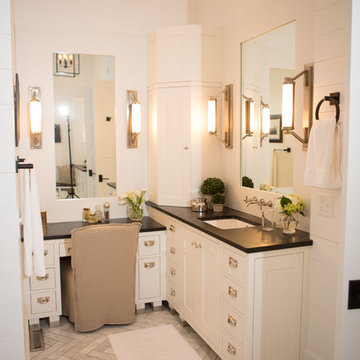
Darlene Hall
Photo of a country bathroom in Columbus with a submerged sink and soapstone worktops.
Photo of a country bathroom in Columbus with a submerged sink and soapstone worktops.
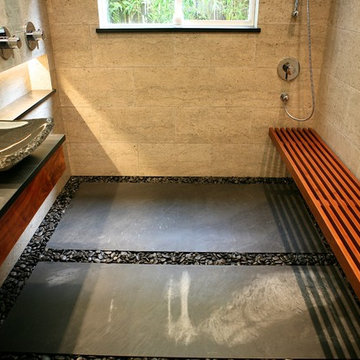
Beautiful Zen Bathroom inspired by Japanese Wabi Sabi principles. Custom Ipe bench seat with a custom floating Koa bathroom vanity. Stunning 12 x 24 tiles from Walker Zanger cover the walls floor to ceiling. The floor is completely waterproofed and covered with Basalt stepping stones surrounded by river rock. The bathroom is completed with a Stone Forest vessel sink and Grohe plumbing fixtures. The recessed shelf has recessed lighting that runs from the vanity into the shower area. Photo by Shannon Demma
Brown Bathroom with Soapstone Worktops Ideas and Designs
1

 Shelves and shelving units, like ladder shelves, will give you extra space without taking up too much floor space. Also look for wire, wicker or fabric baskets, large and small, to store items under or next to the sink, or even on the wall.
Shelves and shelving units, like ladder shelves, will give you extra space without taking up too much floor space. Also look for wire, wicker or fabric baskets, large and small, to store items under or next to the sink, or even on the wall.  The sink, the mirror, shower and/or bath are the places where you might want the clearest and strongest light. You can use these if you want it to be bright and clear. Otherwise, you might want to look at some soft, ambient lighting in the form of chandeliers, short pendants or wall lamps. You could use accent lighting around your bath in the form to create a tranquil, spa feel, as well.
The sink, the mirror, shower and/or bath are the places where you might want the clearest and strongest light. You can use these if you want it to be bright and clear. Otherwise, you might want to look at some soft, ambient lighting in the form of chandeliers, short pendants or wall lamps. You could use accent lighting around your bath in the form to create a tranquil, spa feel, as well. 